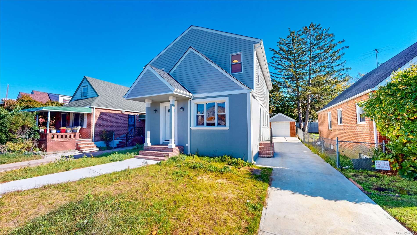
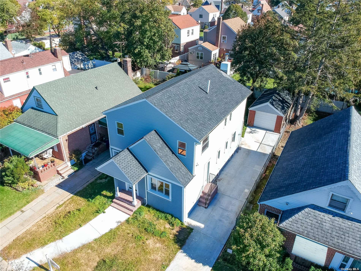
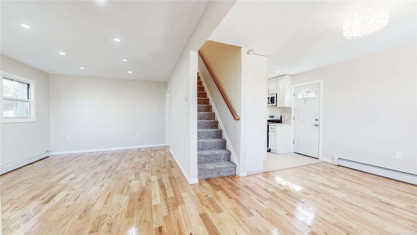
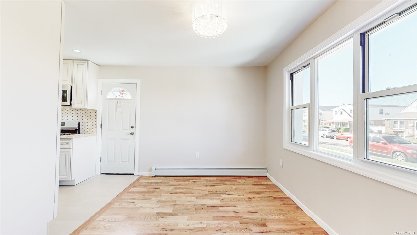
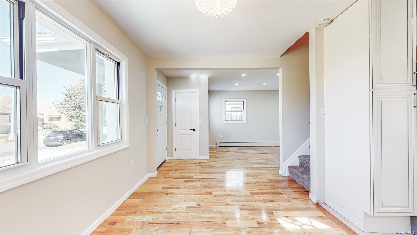
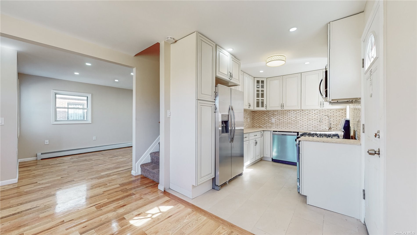
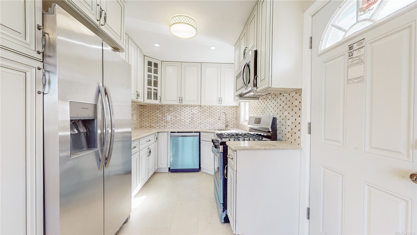
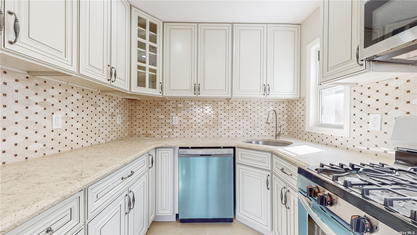
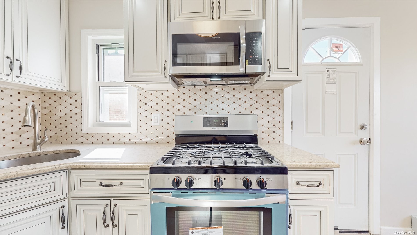
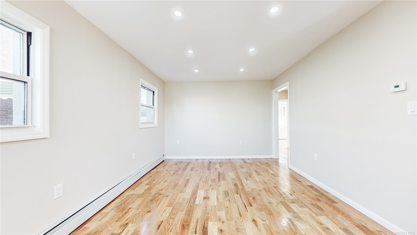
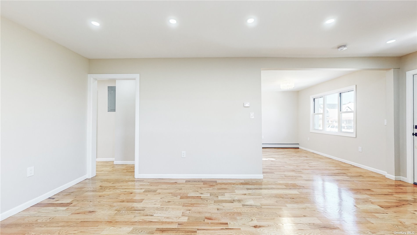
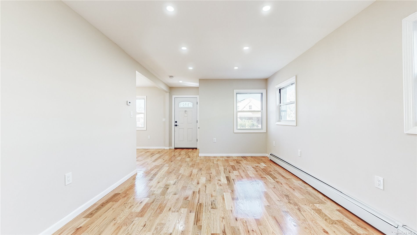
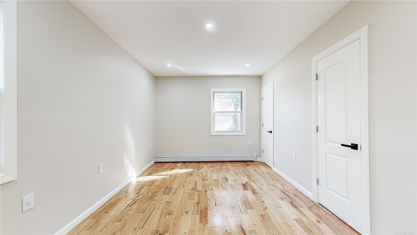
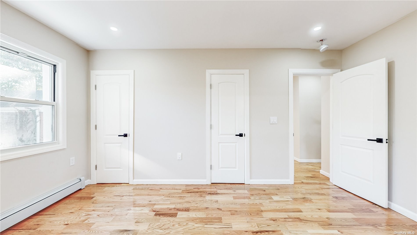
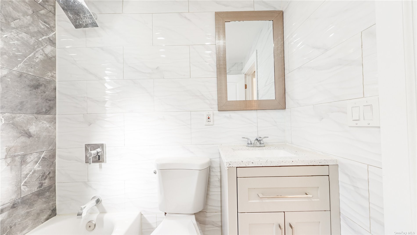
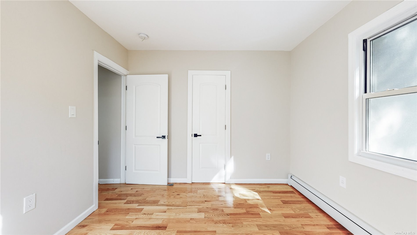
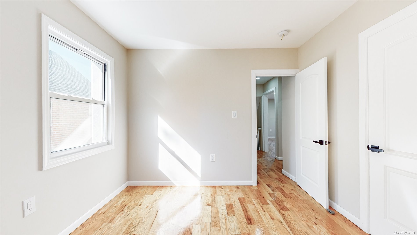
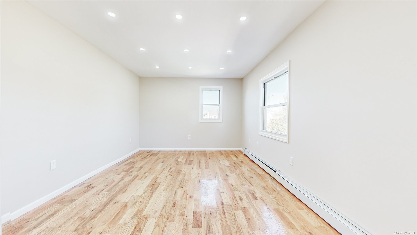
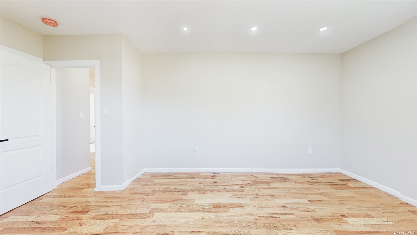
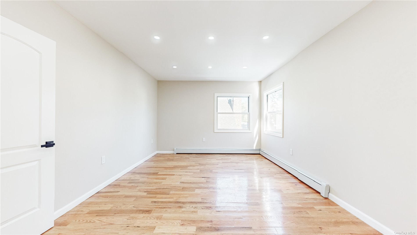
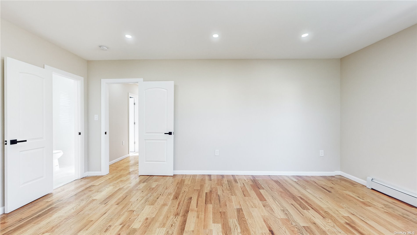
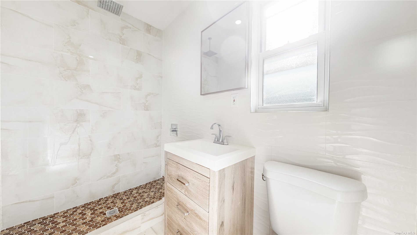
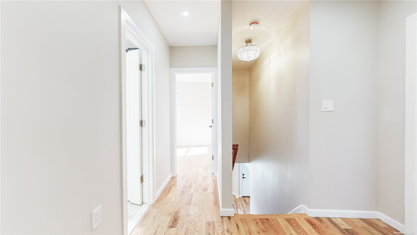
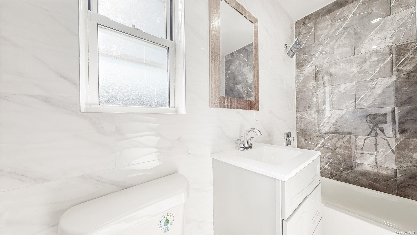
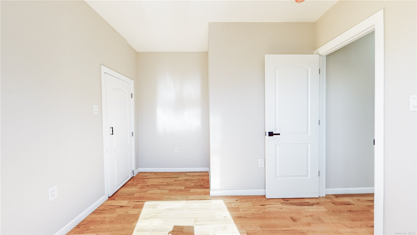
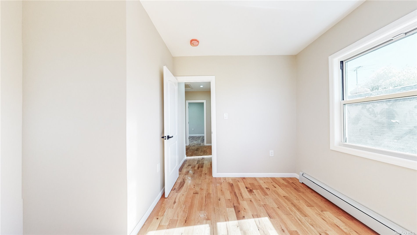
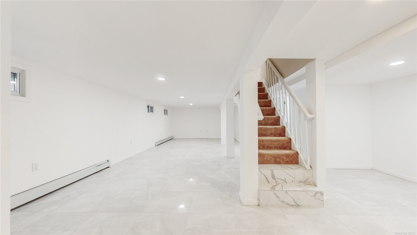
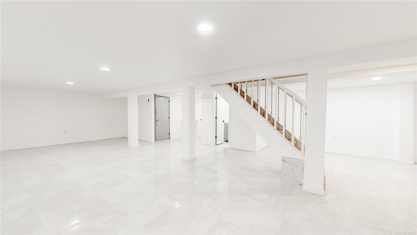
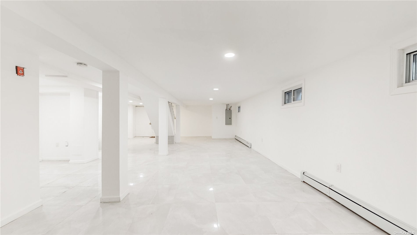
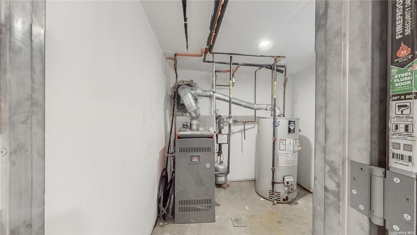
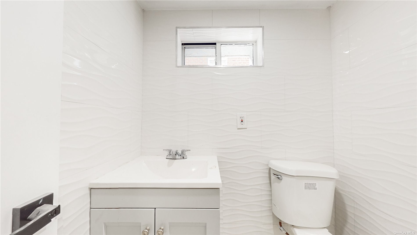
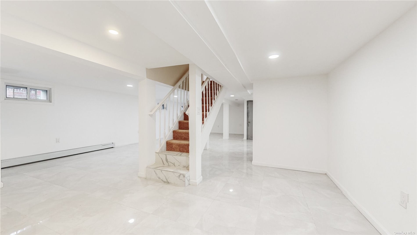
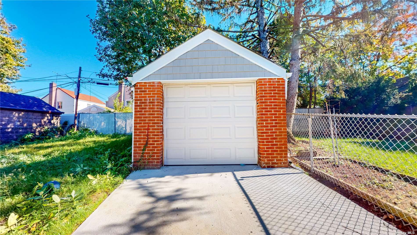
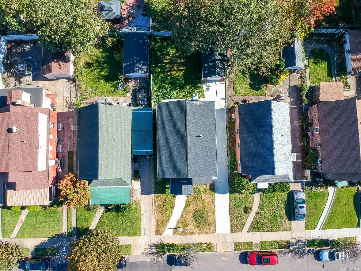
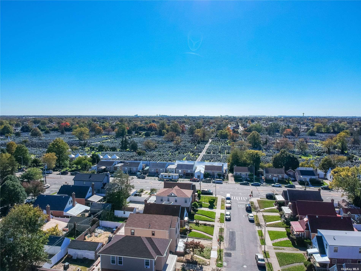
Introducing an exquisite property in cambria heights - a stunning new construction spanning 2000 square feet, thoughtfully designed to harmoniously blend elegance, comfort, and functionality. This gem boasts five spacious bedrooms and three and a half luxurious bathrooms, offering an unmatched residential experience that is sure to captivate discerning homeowners. Upon stepping inside, you are greeted by an inviting foyer that seamlessly transitions into an expansive living room. An abundance of natural light pours in through windows, accentuating the high-quality finishes that adorn the interior. The main living area seamlessly integrates the living room, dining area, and a gourmet chef's kitchen. Here, sleek countertops, top-of-the-line stainless steel appliances, and custom cabinetry create an environment where culinary creations are not only prepared but celebrated. The five bedrooms offer an oasis of comfort and tranquility. Each room is generously sized, allowing for a variety of interior design possibilities to match individual preferences. The primary suite is a true haven, featuring an en-suite bathroom adorned with modern fixtures, a spacious walk-in closet. Stylish tiling, sleek vanities, and elegant lighting fixtures combine to create a space where relaxation takes center stage. Outside, a private backyard provides an ideal canvas for landscaping dreams, outdoor gatherings, or personal moments of solitude. The expertly designed layout offers ample space for entertaining guests, enjoying al fresco dining, or simply savoring the beauty of nature. Conveniently located to public transportation and major highways.
| Location/Town | Cambria Heights |
| Area/County | Queens |
| Prop. Type | Single Family House for Sale |
| Style | Colonial |
| Tax | $6,450.00 |
| Bedrooms | 5 |
| Total Rooms | 11 |
| Total Baths | 4 |
| Full Baths | 3 |
| 3/4 Baths | 1 |
| Year Built | 1950 |
| Basement | Finished, Full |
| Construction | Brick, Frame, Stucco, Vinyl Siding |
| Lot Size | 40 x 100 |
| Lot SqFt | 4,000 |
| Cooling | Window Unit(s) |
| Heat Source | Natural Gas, Baseboa |
| Zoning | R2 |
| Condition | Excellent |
| Community Features | Park, Near Public Transportation |
| Lot Features | Near Public Transit |
| Parking Features | Private, Detached, 1 Car Detached, Driveway |
| Tax Lot | 19 |
| School District | Queens 29 |
| Middle School | Is 59 Springfield Gardens |
| High School | Humanities & Arts Magnet Hs |
| Features | Master downstairs, first floor bedroom, formal dining, entrance foyer, granite counters |
| Listing information courtesy of: RE/MAX City Square | |