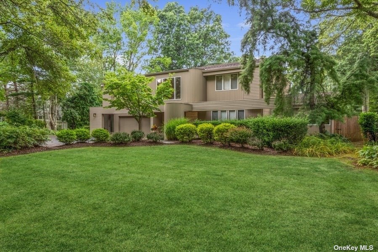
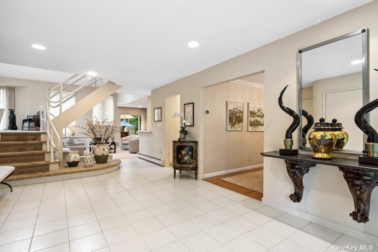
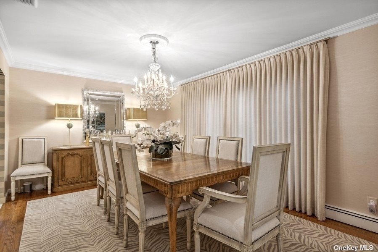
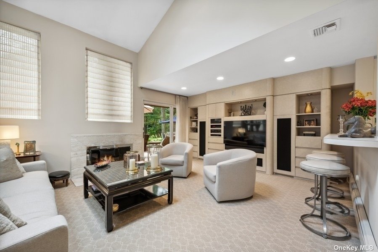
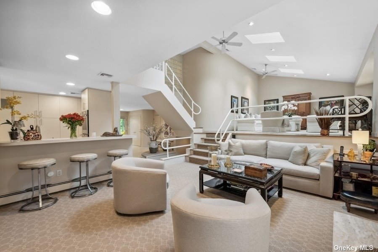
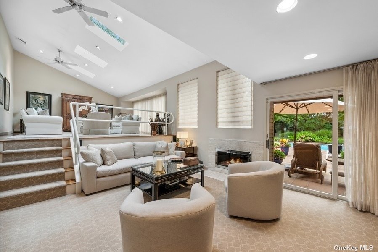
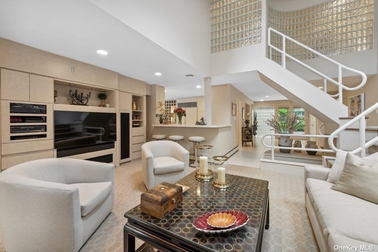
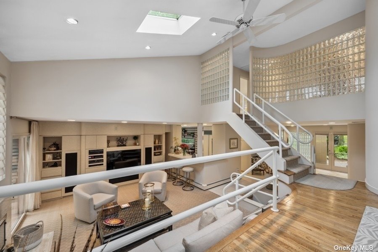
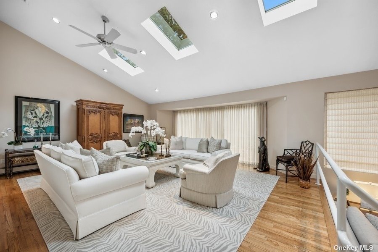
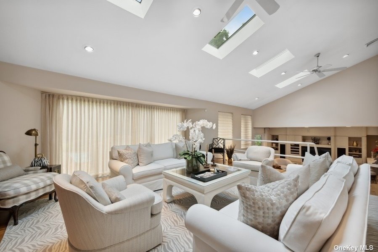
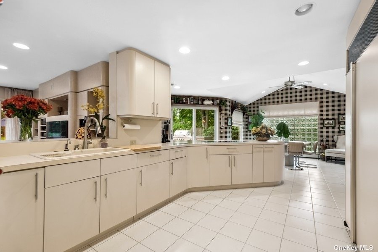
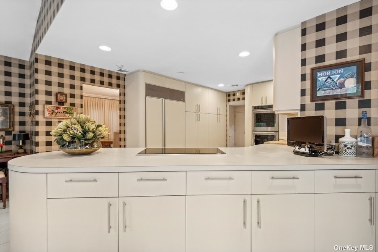
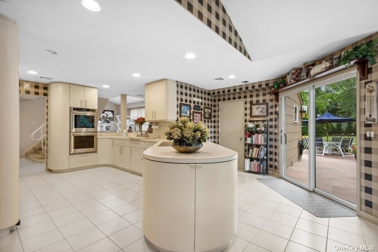
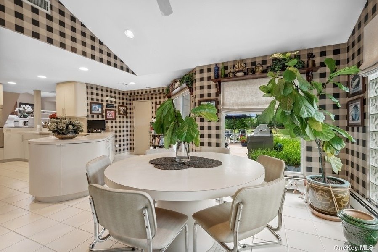
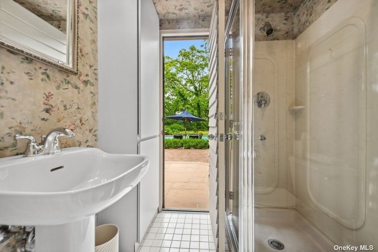
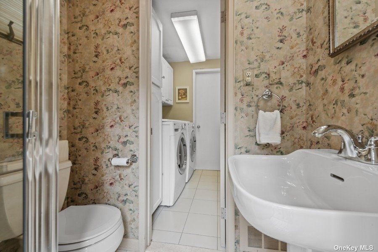
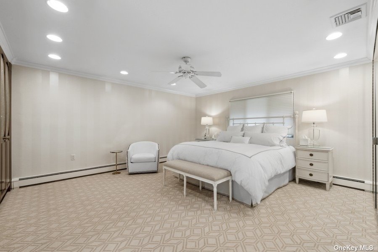
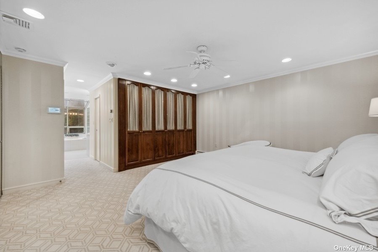
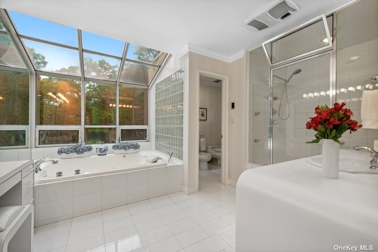
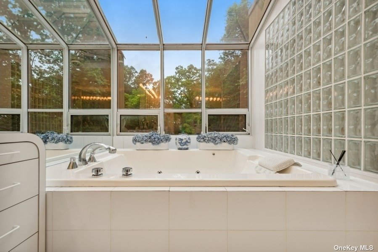
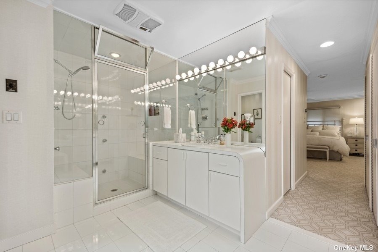
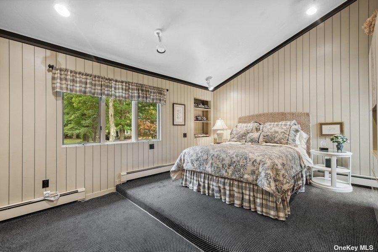
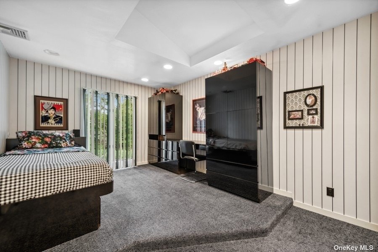
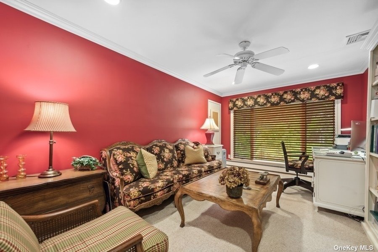
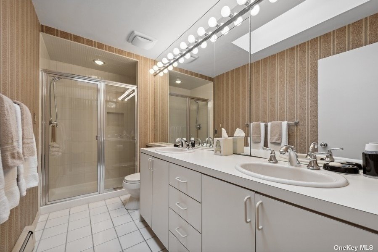
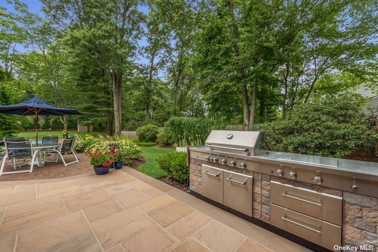
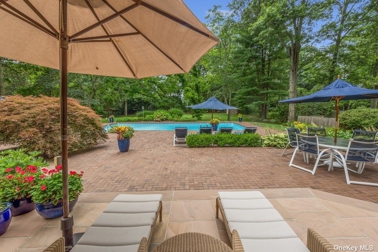
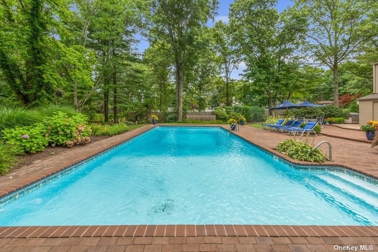
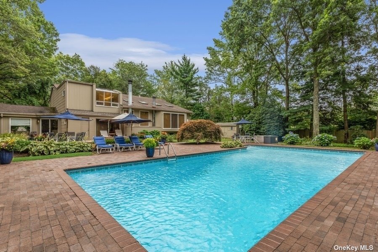
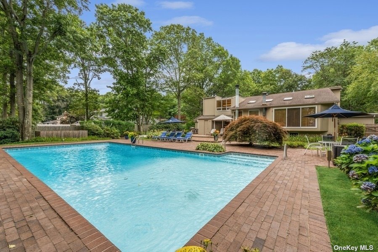
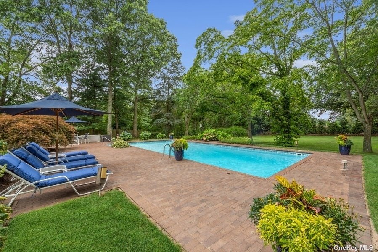
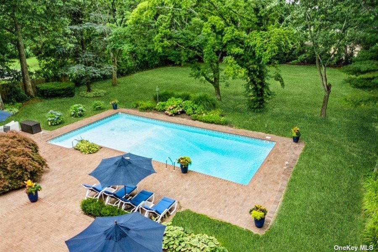
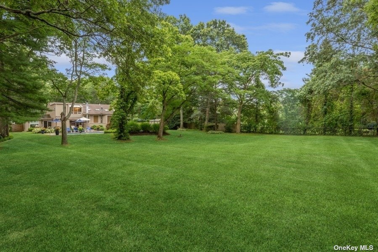
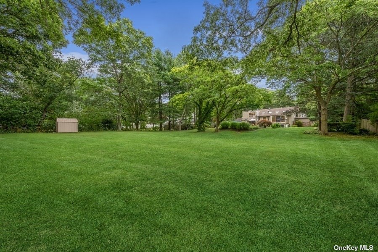
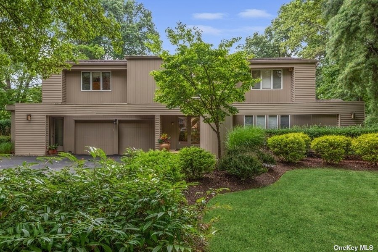
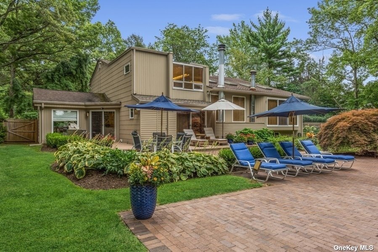
Property Description
Designer's own home. First time on the market located on a cul-de-sac. . Renovated, open and bright, soaring ceilings, walls of glass. 4 bedrooms, 3 full bathrooms. Family room with custom wall unit opened to living room-for easy entertaining. The kitchen is appointed with custom cabinets, center island counter and a breakfast room surrounded by windows. The main bedroom features built-in cabinets, custom closets and a luxurious bathroom. The property is flat and manicured with an in-ground heated salt water pool and an outdoor kitchen for all your parties. The two car garage has a charging station for electric cars + a home office with a private entry. Must be seen to appreciate.
Property Information
| Location/Town | Melville |
| Area/County | Suffolk |
| Prop. Type | Single Family House for Sale |
| Style | Contemporary |
| Tax | $21,271.00 |
| Bedrooms | 4 |
| Total Rooms | 10 |
| Total Baths | 3 |
| Full Baths | 3 |
| Year Built | 1976 |
| Basement | Finished, Partial |
| Construction | Frame, Cedar |
| Lot Size | .79 |
| Lot SqFt | 34,412 |
| Cooling | Central Air |
| Heat Source | Oil, Baseboard |
| Zoning | R40 |
| Features | Sprinkler System |
| Property Amenities | Alarm system, attic fan, ceiling fan, convection oven, cook top, curtains/drapes, dishwasher, dryer, entertainment cabinets, freezer, garage door opener, garage remote, gas grill, generator, mailbox, microwave, refrigerator, screens, shed, speakers outdoor, wall to wall carpet, washer |
| Pool | In Ground |
| Window Features | Skylight(s) |
| Lot Features | Level, Cul-De-Sec, Private |
| Parking Features | Private, Attached, 2 Car Attached |
| Tax Lot | 45 |
| School District | Half Hollow Hills |
| Middle School | West Hollow Middle School |
| High School | Half Hollow Hills High School |
| Features | Cathedral ceiling(s), den/family room, eat-in kitchen, formal dining, entrance foyer, home office, master bath, pantry, storage, walk-in closet(s) |
| Listing information courtesy of: Coach Real Estate Assoc Inc | |
Mortgage Calculator
Note: web mortgage-calculator is a sample only; for actual mortgage calculation contact your mortgage provider