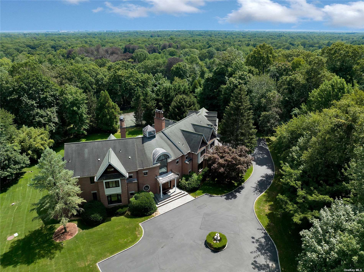
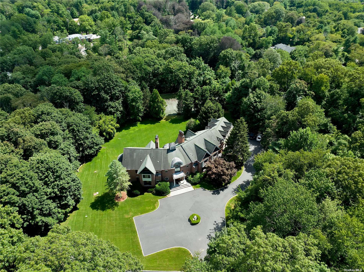
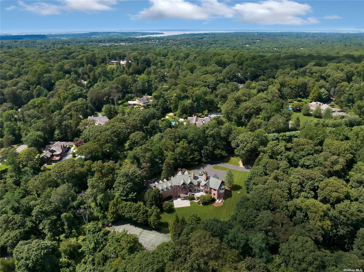
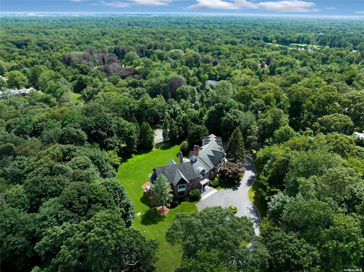
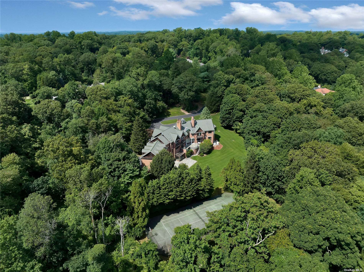
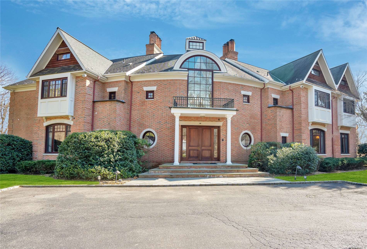
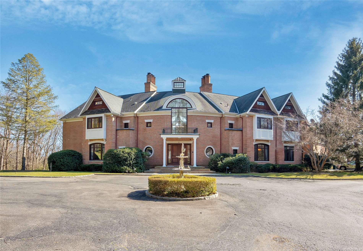
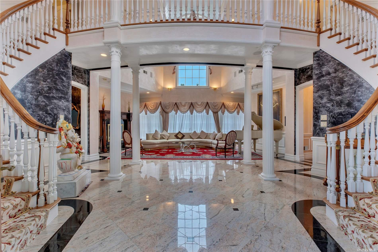
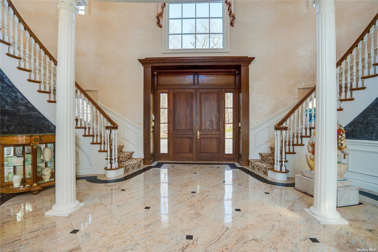
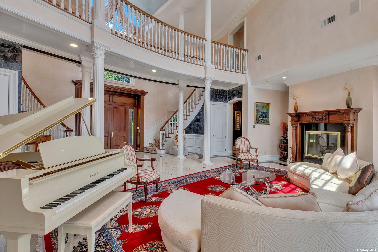
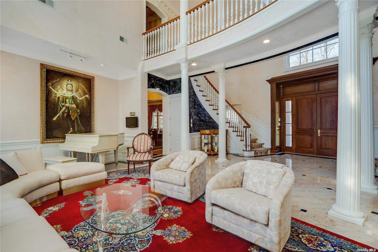
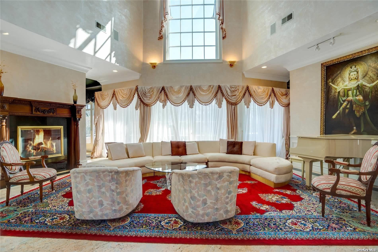
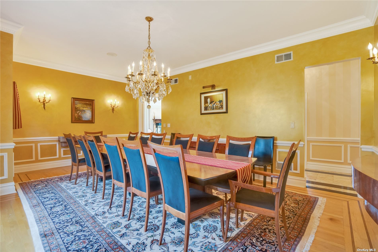
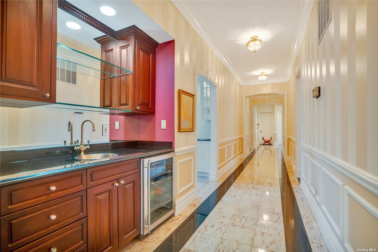
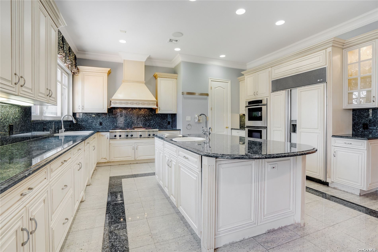
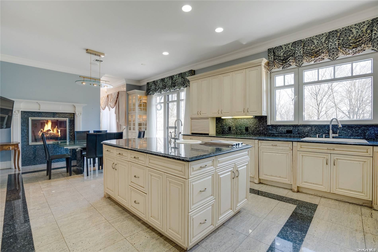
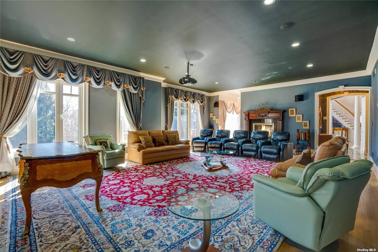
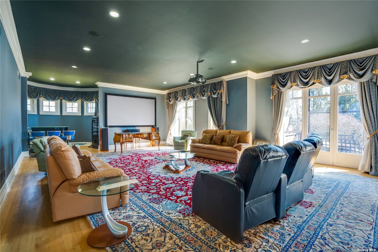
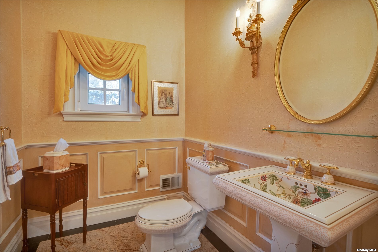
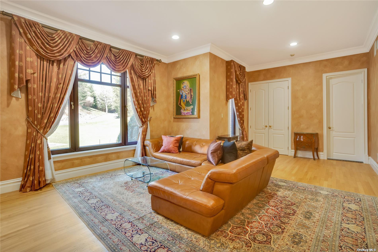
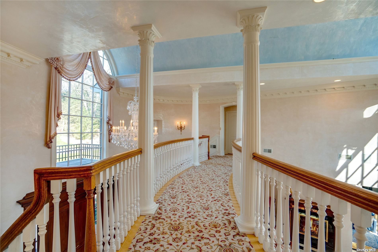
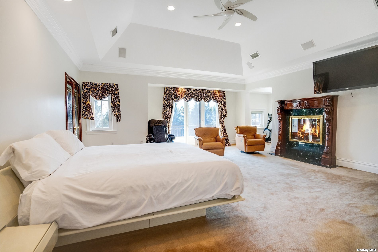
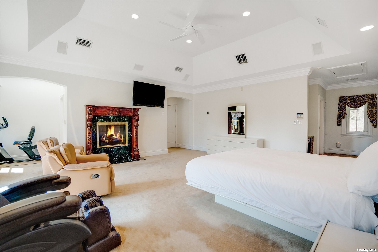
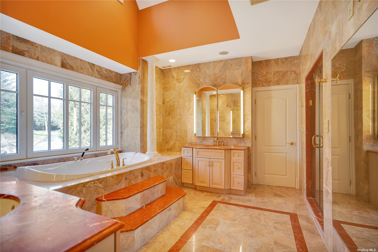
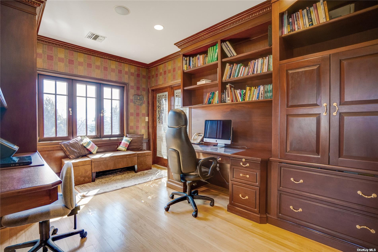
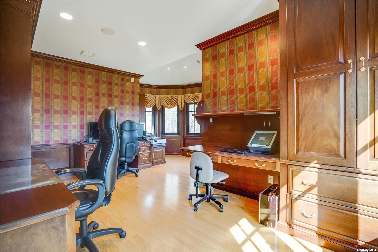
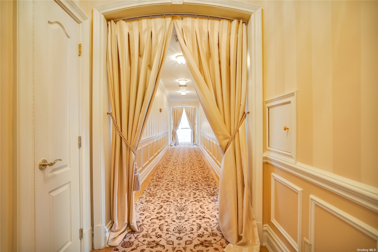
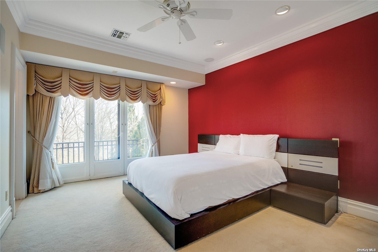
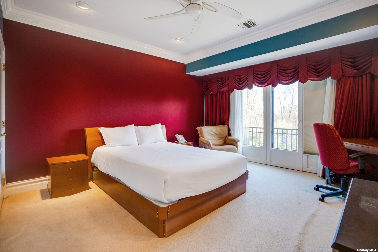
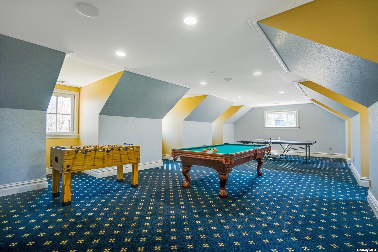
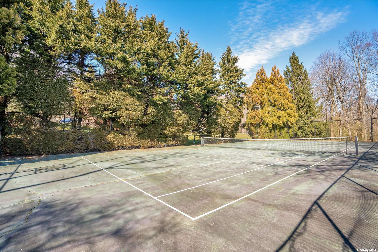
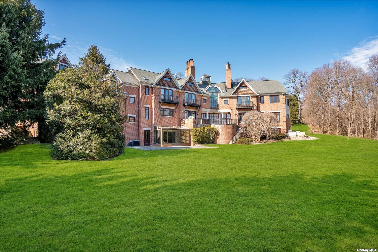
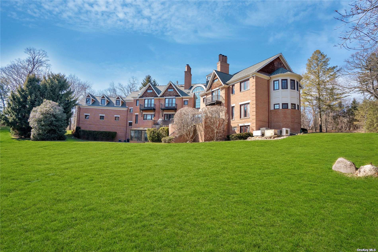
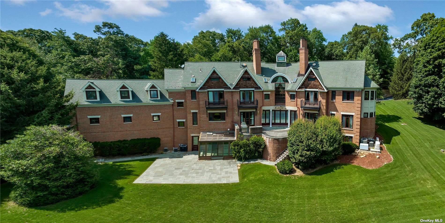
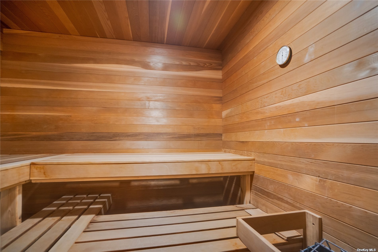
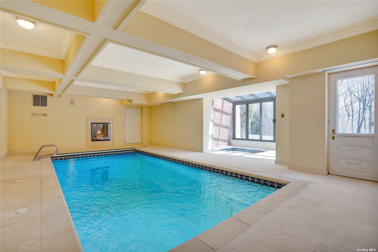
Motivated seller - seller will listen to all offers - an indoor pool & sauna for a true entertainer's dream!! Primary bedroom on first and second floor and the indoor pool & jacuzzi is situated in the 1500 sq ft walk out section of the lower level opening to backyard & tennis court, this exquisite custom built brick colonial has all the amenities an entertainer can hope for. Situated upon 5. 5 acres on a private and serene cul-de-sac, this magnificent home embraces grand proportions with ideal flow & elegance. This exquisite home features a primary suite with attached mahogany home office, 7 en-suite bedrooms - with balconies off of 3 br overlooking the beautiful grounds, 8. 55 bathrooms, a marble meditation room, formal dining room, eat-in chef's kitchen & large room for potential home theater. For added entertainment a huge bonus room over the 3-car garage & an outdoor tennis / basketball court. A full indoor pool with a jacuzzi, sauna, wood burning fireplace & speaker system is situated next to a huge entertainment room with a full bath & a sound recording studio. Opulent and unique details with marble floors, venetian plaster walls, skylight with led color changing lighting, & millwork throughout the home complete the atmosphere of luxury in this majestic home. *taxes have been grieved & approved - not reflected yet* brand new generator installed may 2023
| Location/Town | Old Westbury |
| Area/County | Nassau |
| Prop. Type | Single Family House for Sale |
| Style | Colonial |
| Tax | $97,772.00 |
| Bedrooms | 7 |
| Total Rooms | 15 |
| Total Baths | 10 |
| Full Baths | 8 |
| 3/4 Baths | 2 |
| Year Built | 2000 |
| Basement | Finished, Full, Walk-Out Access |
| Construction | Brick |
| Lot Size | 5.37 |
| Lot SqFt | 233,917 |
| Cooling | Central Air |
| Heat Source | Oil, Propane, Forced |
| Features | Balcony, Basketball Court, Private Entrance, Tennis Court(s) |
| Window Features | Skylight(s) |
| Community Features | Park |
| Lot Features | Cul-De-Sec, Private |
| Parking Features | Private, Driveway |
| Tax Lot | 567 |
| School District | Jericho |
| Middle School | Jericho Middle School |
| High School | Jericho Senior High School |
| Features | First floor bedroom, den/family room, eat-in kitchen, exercise room, formal dining, entrance foyer, granite counters, guest quarters, home office, marble bath, master bath, pantry, powder room, sauna, storage, walk-in closet(s) |
| Listing information courtesy of: Douglas Elliman Real Estate | |