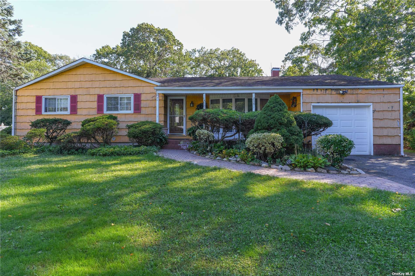
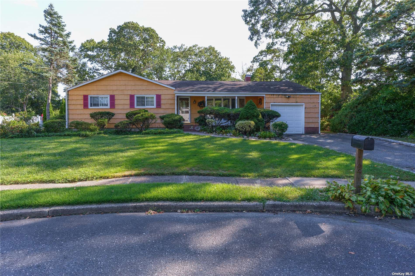
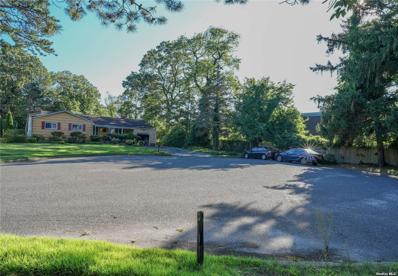
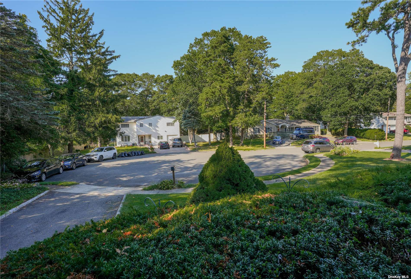
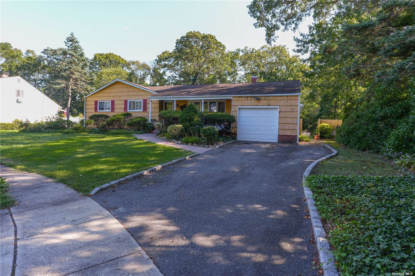
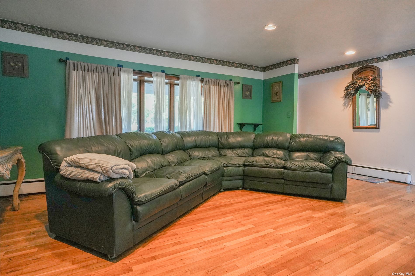
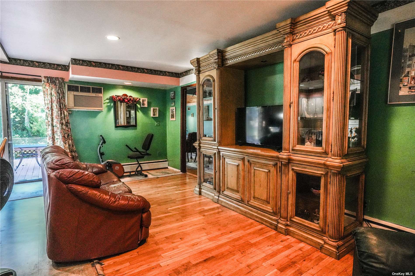
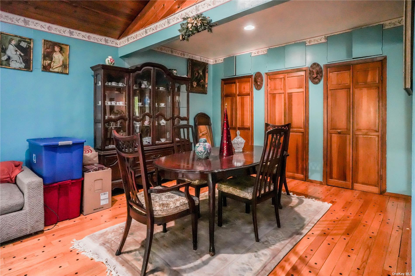
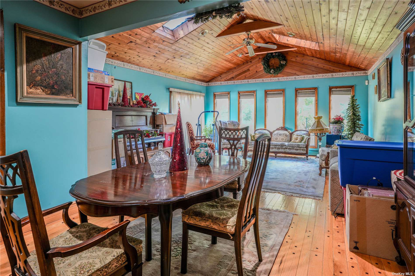
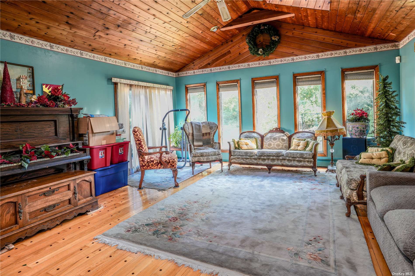
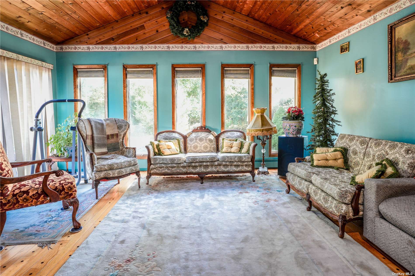
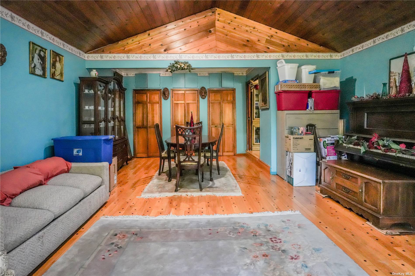
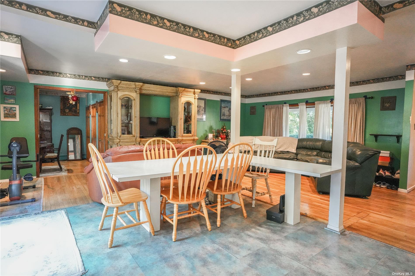
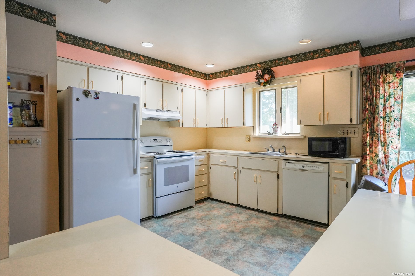
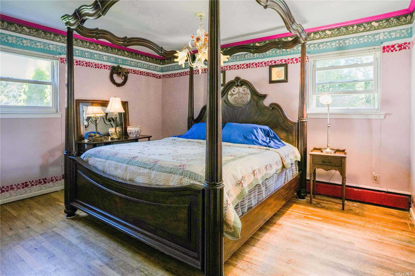
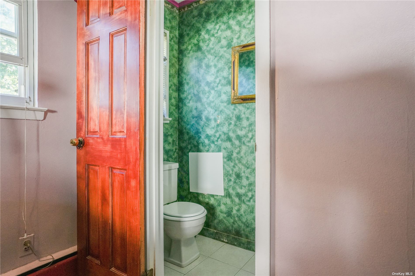
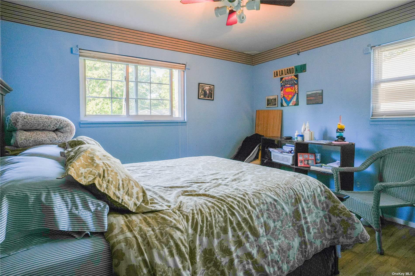
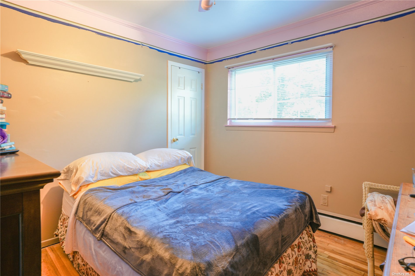
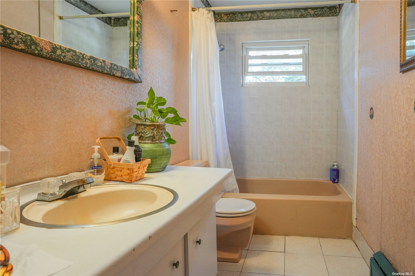
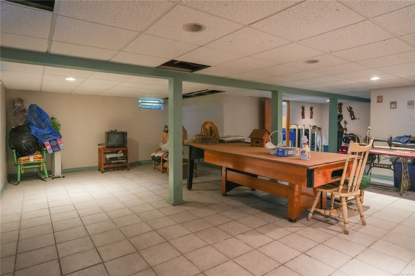
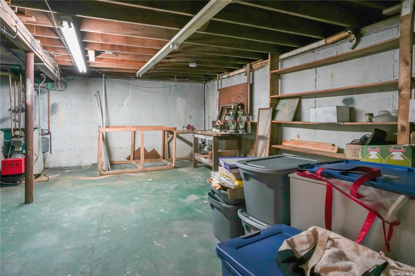
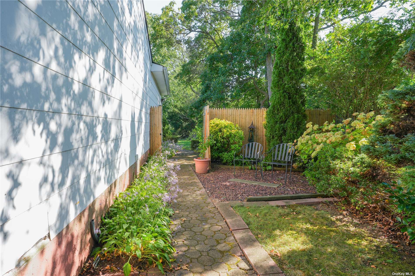
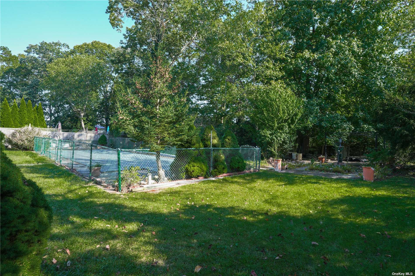
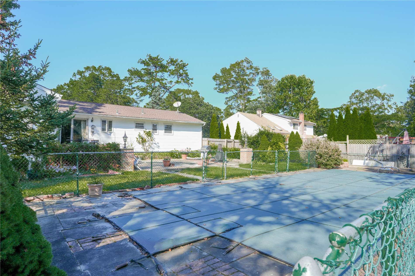
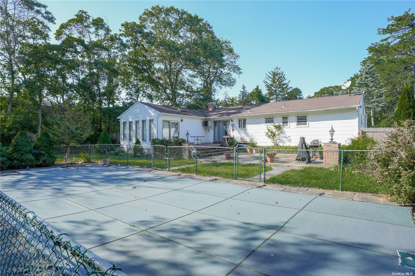
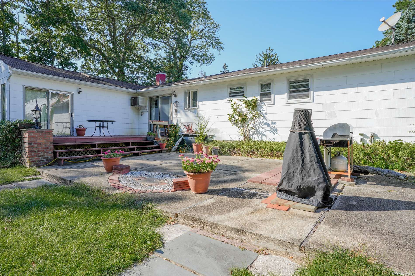
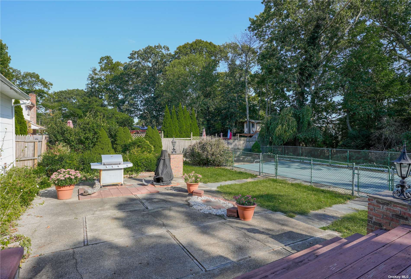
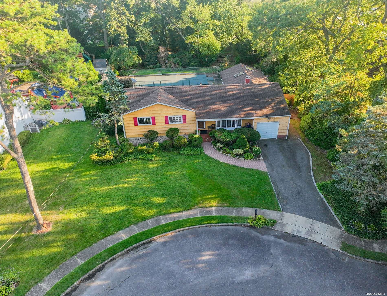
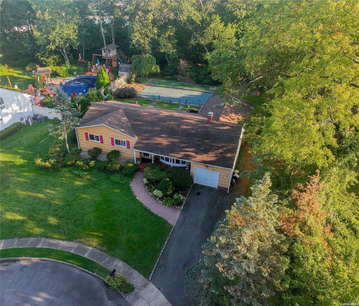
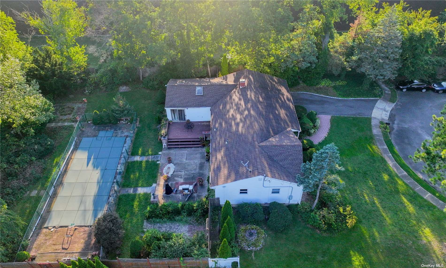
Welcome to the embodiment of safety, seclusion, and convenience within this exceptional 3-bedroom, 1 & 1/2 -bath california ranch home. Situated at the end of a serene cul-de-sac, nestled in an idyllic neighborhood of milford estates, this property effortlessly combines charm, comfort, and style, delivering an unmatched living experience. This home is massive on the inside!!!! Easily can accomodate comfortable living for 8-12!!! As you approach, you'll immediately be captivated by the tranquil location and the welcoming embrace of this unique cul-de-sac. The absence of through traffic fosters a secure haven, allowing your family to flourish in uninterrupted serenity - a sanctuary for those who cherish peace and security. Once beyond the front covered terracotta tiled front porch you'll discover three thoughtfully designed bedrooms, generously offering abundant space for relaxation and rejuvenation. The master bedroom boasts the added convenience of a half bath, elevating your daily comfort. The heart and soul of this residence unquestionably reside in the open concept living area, where the living room, dining space, and kitchen harmoniously converge. This versatile layout creates a warm and inviting atmosphere, ideally suited for both daily living and entertaining. In addition to this, an expansive formal dining room and a family room adorned with cathedral ceilings provide extra living space, catering to those who desire room to indulge and unwind. Stepping outside, you'll encounter a sprawling private backyard oasis that beckons both you and your guests. This outdoor sanctuary showcases a meticulously landscaped yard, an enticing inground pool, a deck area, and endless expanses ready for cultivating flowers, spices, and vegetable gardens, engaging in various recreational activities, and hosting gatherings around your inviting firepit. Whether you seek solitude or revelry, this space effortlessly accommodates your desires. Despite its tranquil setting, this home strategically positions you near shopping centers, dining establishments, esteemed schools, and picturesque parks. Swift access to major thoroughfares further simplifies your daily commute, striking a harmonious balance between serenity and convenience. This property presents itself as a blank canvas, awaiting your personal touch and design expertise. It offers you the opportunity to start creating cherished memories without delay. Don't let this tranquil cul-de-sac retreat slip through your fingers. Embrace the unparalleled blend of safety, privacy, and convenience with this exceedingly rare once-in-a-lifetime opportunity. This is that "diamond in the rough" that you've always heard about. Schedule a viewing today and embark on your journey towards making this exceptional haven your "home sweet home"!!! (click on virtual tour for interior & ariel drone video).
| Location/Town | Central Islip |
| Area/County | Suffolk |
| Prop. Type | Single Family House for Sale |
| Style | Exp Ranch |
| Tax | $13,000.00 |
| Bedrooms | 3 |
| Total Rooms | 8 |
| Total Baths | 2 |
| Full Baths | 1 |
| 3/4 Baths | 1 |
| Year Built | 1965 |
| Basement | Full, Partially Finished |
| Construction | Brick, Frame, Shingle Siding, Vinyl Siding |
| Lot Size | 101.8x |
| Lot SqFt | 20,473 |
| Cooling | Wall Unit(s), Window Unit(s) |
| Heat Source | Oil, Baseboard |
| Property Amenities | A/c units |
| Condition | Excellent |
| Patio | Deck, Patio, Porch |
| Window Features | Double Pane Windows |
| Community Features | Park, Near Public Transportation |
| Lot Features | Level, Part Wooded, Near Public Transit, Cul-De-Sec, Private |
| Parking Features | Private, Attached, 1 Car Attached, Driveway, Off Site, Storage, On Street |
| Tax Lot | 13 |
| School District | Central Islip |
| Middle School | Ralph Reed School |
| High School | Central Islip Senior High Scho |
| Features | Master downstairs, first floor bedroom, den/family room, eat-in kitchen, formal dining, entrance foyer, living room/dining room combo, master bath, storage, walk-in closet(s) |
| Listing information courtesy of: HomeSmart Premier Living Rlty | |