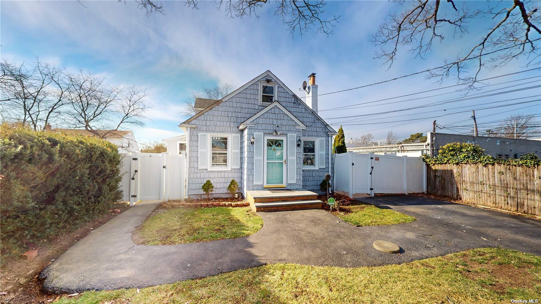
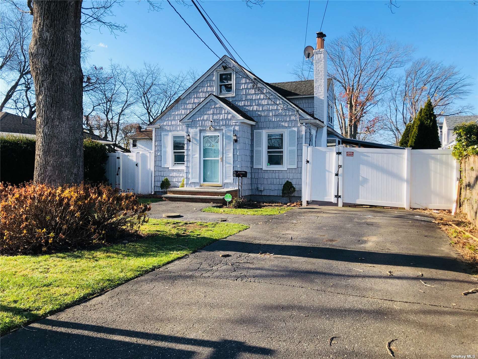
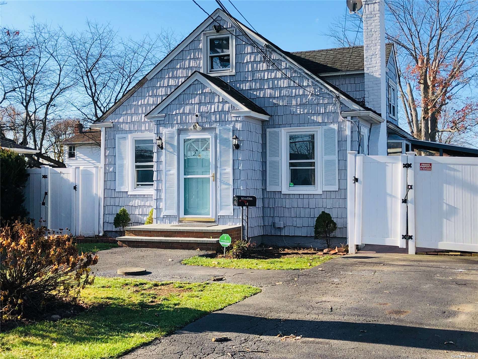
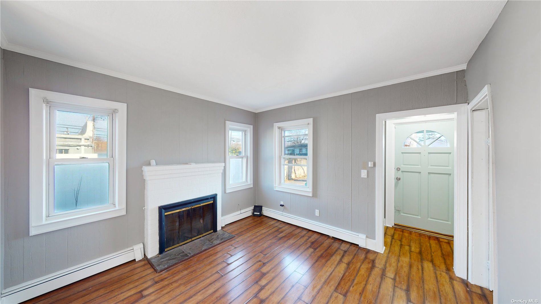
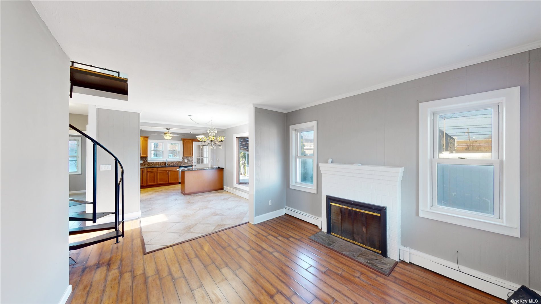
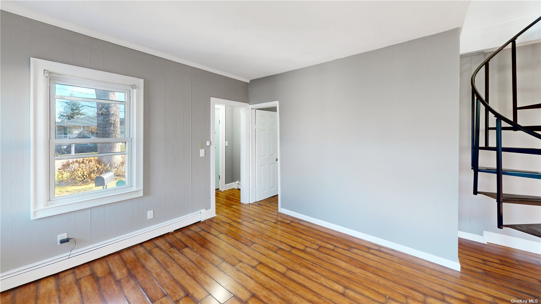
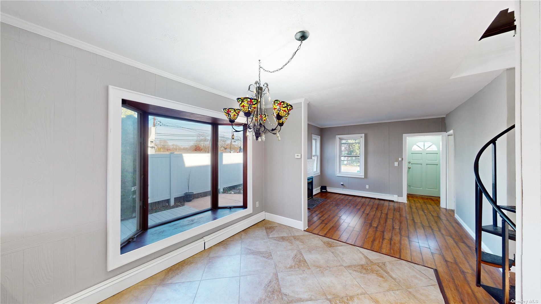
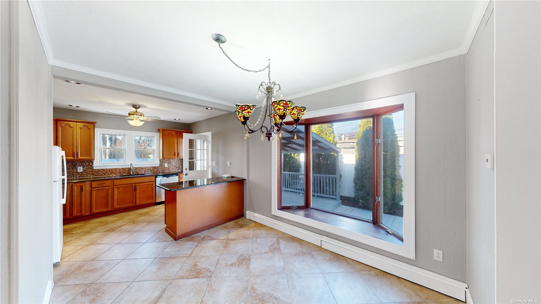
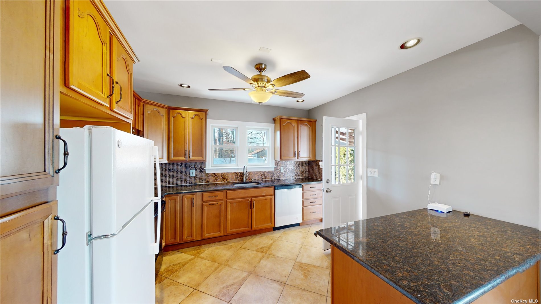
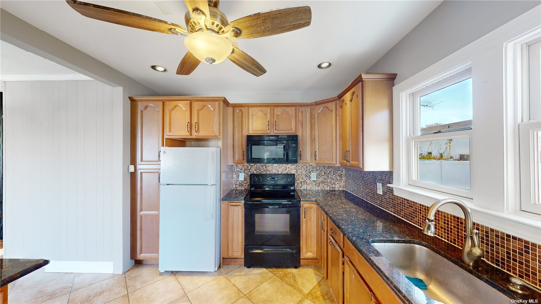
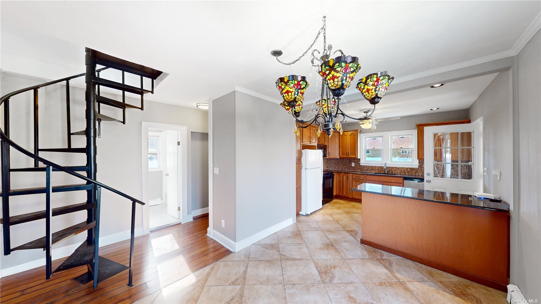
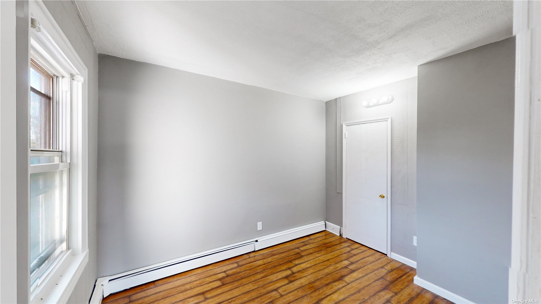
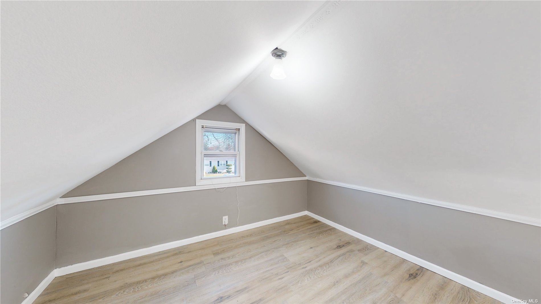
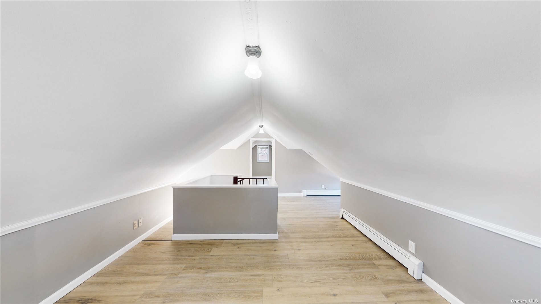
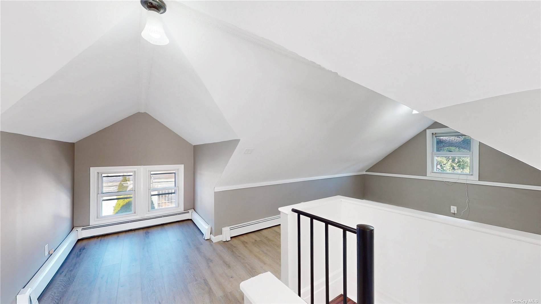
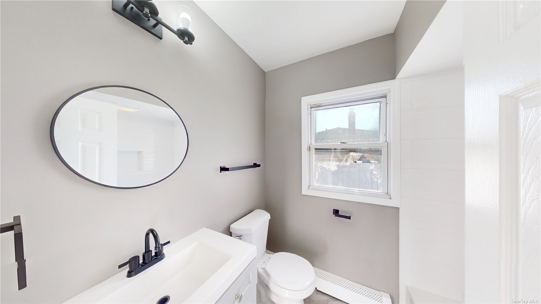
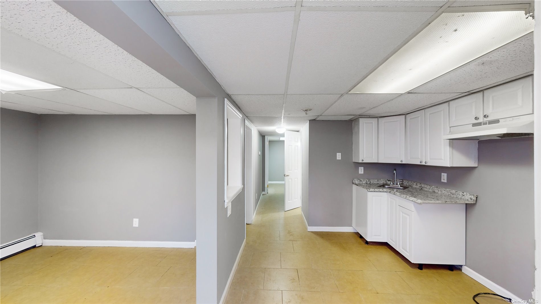
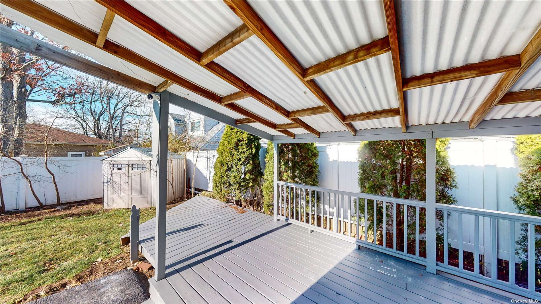
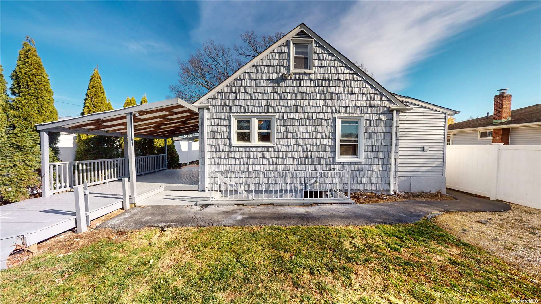
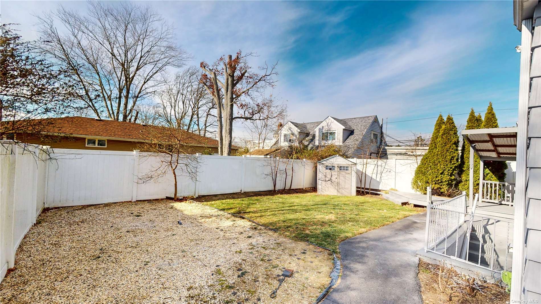
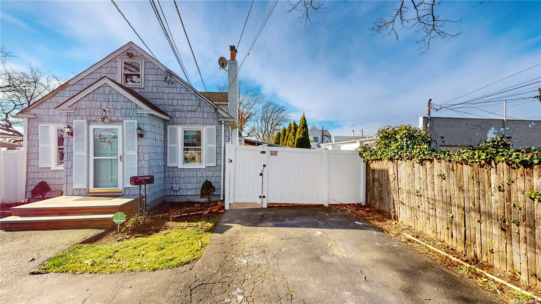
Introducing a beautifully remodeled 4-bedroom, 2-bathroom detached home that perfectly marries comfort and convenience. With 1225 square feet of living space, this property welcomes you with a warm and inviting ambiance accentuated by a cozy fireplace and luxurious marble countertops that add a touch of elegance. Enjoy the tranquility of a large, peaceful yard where you can cultivate your personal garden oasis, providing the perfect backdrop for relaxation and outdoor gatherings. Nestled in a quiet neighborhood, this home promises a serene living experience coupled with the convenience of being close to shopping amenities and public transportation, including train and bus routes. Take pleasure in the functionality and aesthetic appeal of the newly renovated bathroom, which makes for a refreshing start to your day. This property is a complete package for anyone looking for a blend of modern updates and natural beauty. If you're in the market for a turnkey residence that's ready for you to call home, look no further. Discover the lifestyle you've been seeking in this enchanting, move-in-ready abode that's up for sale now.
| Location/Town | Deer Park |
| Area/County | Suffolk |
| REO | Yes |
| Prop. Type | Single Family House for Sale |
| Style | Cape Cod |
| Tax | $8,447.00 |
| Bedrooms | 4 |
| Total Rooms | 10 |
| Total Baths | 2 |
| Full Baths | 2 |
| Year Built | 1933 |
| Basement | Finished, Full |
| Construction | Frame, Vinyl Siding |
| Lot Size | 50x100 |
| Lot SqFt | 5,000 |
| Cooling | None |
| Heat Source | Natural Gas, Baseboa |
| Features | Private Entrance |
| Property Amenities | Ceiling fan, dishwasher |
| Condition | Excellent |
| Patio | Deck |
| Community Features | Park, Near Public Transportation |
| Lot Features | Near Public Transit |
| Parking Features | Private, Driveway |
| Tax Lot | 9 |
| School District | Deer Park |
| Middle School | Robert Frost Middle School |
| High School | Deer Park High School |
| Features | Master downstairs, first floor bedroom, eat-in kitchen, formal dining, entrance foyer, granite counters, living room/dining room combo, marble bath, walk-in closet(s) |
| Listing information courtesy of: VYLLA Home | |