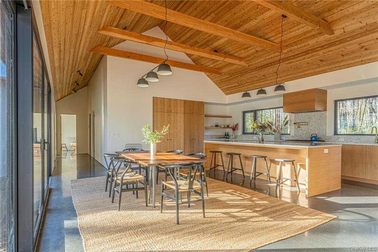
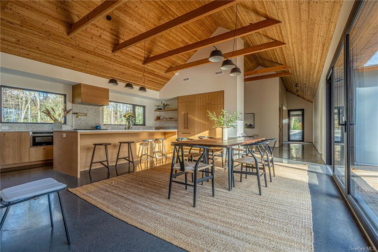
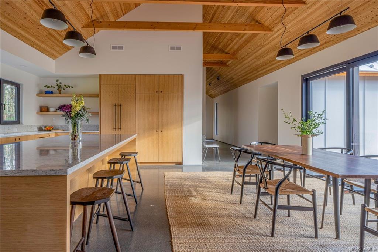
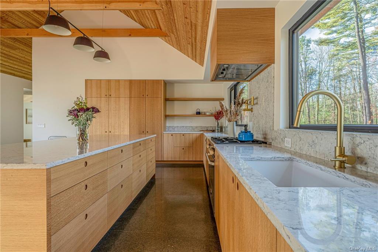
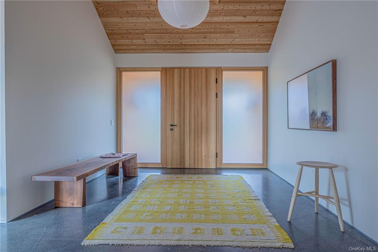
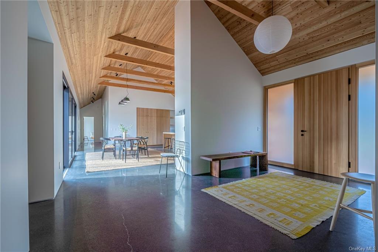
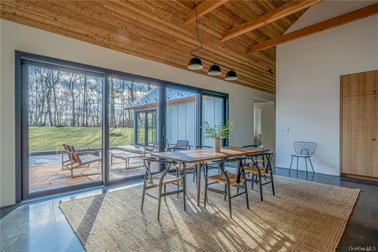
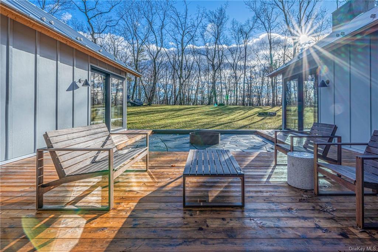
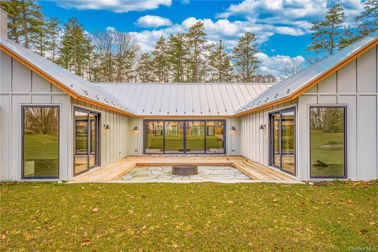
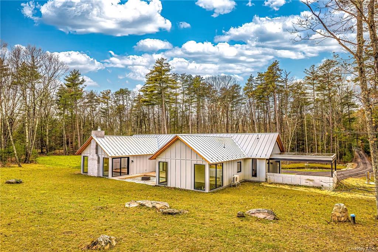
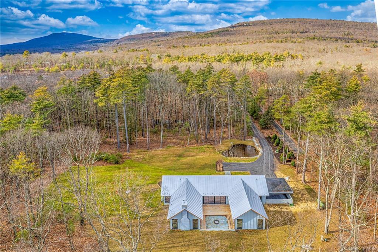
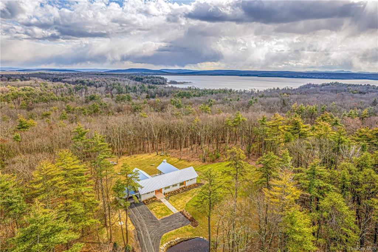
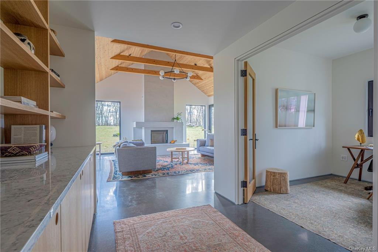
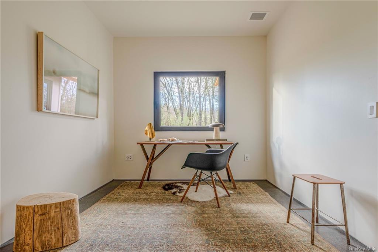
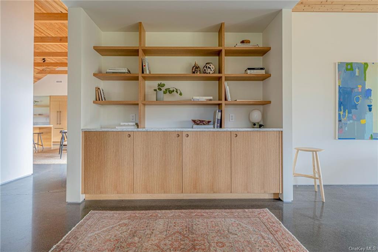
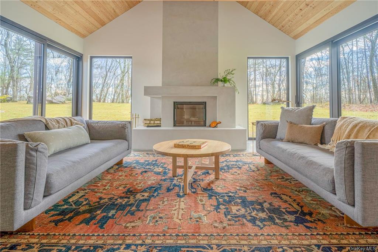
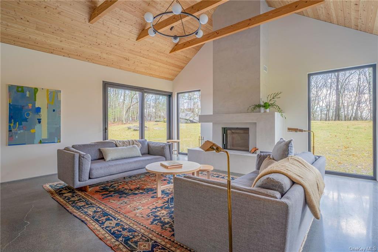
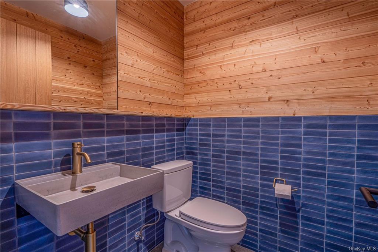
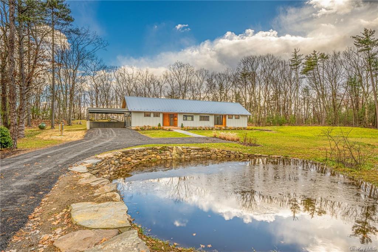
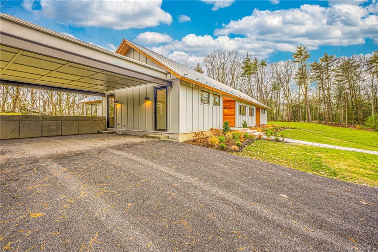
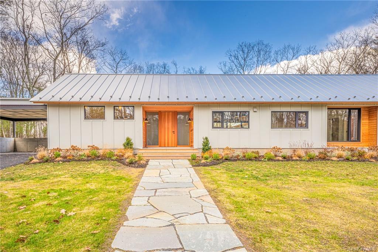
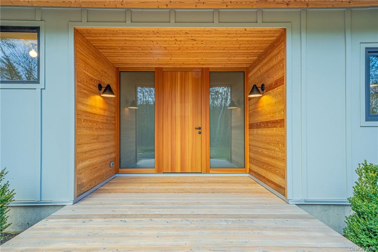
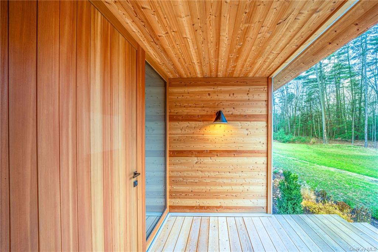
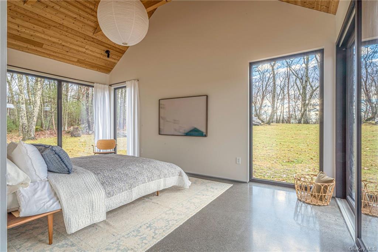
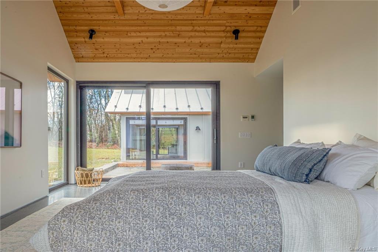
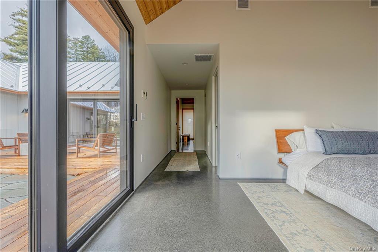
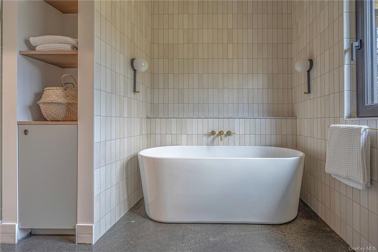
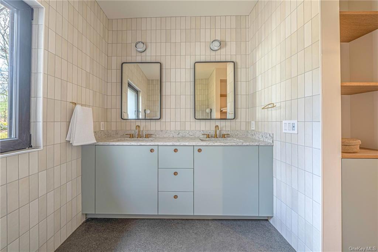
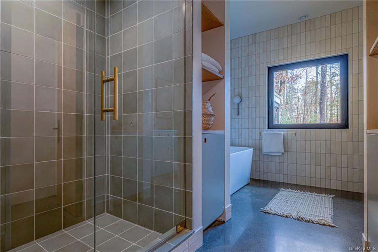
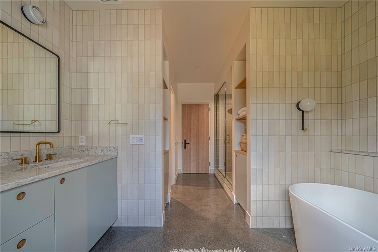
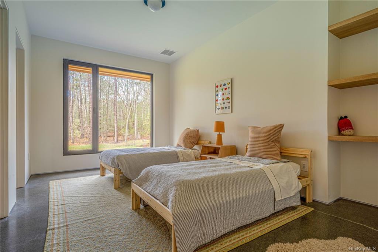
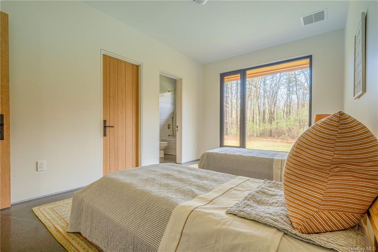
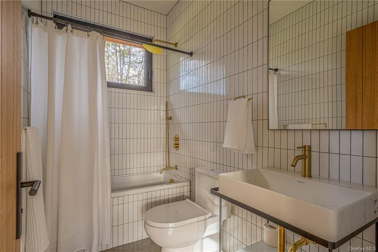
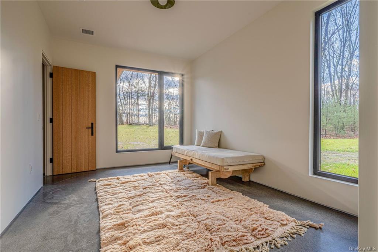
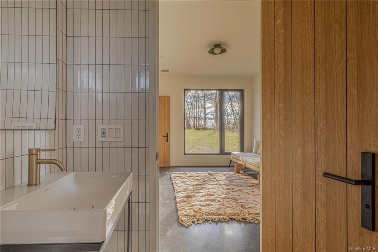
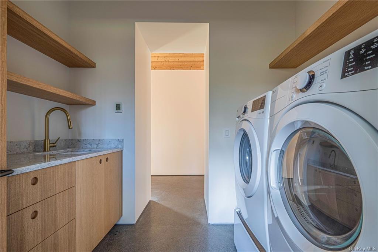
Stunning brand new contemporary home nestled in the woods less than 10 minutes to the heart of woodstock village. If you are looking for the ultimate in comfort, elegance and eco sustainability do not miss this one! From the polished concrete radiant heated floors to the white oak doors and cabinetry with quartz countertops to the belgian made stuv wood burning fireplace with venetian plaster surround, no expense has been spared! Fabulous fenestration throughout floods the home with natural light and invites the magical woodland setting in. Triple pane high efficiency windows and doors by reider are imported from austria. The house wraps around the outdoor deck and bluestone courtyard entertainment area with fire pit. The primary bedroom and 2 guest bedrooms are located in opposite wings to ensure privacy, each with en suite full bath. There is a generously sized home office with accompanying library/dry bar. The fabulous gourmet chef's kitchen opens to the dining area in turn opening onto the courtyard and back lawn with stunning moss covered rock outcroppings. Appliances include, bertazonni, farber and bosch. Tiles are by nemo & cle. Interior and exterior hardwoods include siberian larch, white oak, and douglas fir. The home is conveniently located minutes from the nys thruway. Love the outdoors? The ashokan reservoir, ashokan rail trail, overlook mountain hiking trail, multiple recreational parks, countless streams, places to walk, run, bike, swim, fish and hunt are all readily available for your enjoyment. The home is also less than a 40 minute drive to both hunter mountain and belleayre mountain ski resorts. The hudson valley and catskill mountain area is home to world class natural beauty, art, culture and cuisine which all make it a truly unbelievable place to live. Don't miss the fabulous virtual tour!
| Location/Town | Hurley |
| Area/County | Ulster |
| Prop. Type | Single Family House for Sale |
| Style | Contemporary |
| Tax | $1,119.00 |
| Bedrooms | 3 |
| Total Rooms | 12 |
| Total Baths | 4 |
| Full Baths | 3 |
| 3/4 Baths | 1 |
| Year Built | 2023 |
| Basement | None |
| Construction | Advanced Framing Technique, Frame, ICFs (Insulated Concrete Forms), Concrete Fiber Board, Stucco, Wood Siding |
| Cooling | ENERGY STAR Qualified Equipment |
| Heat Source | Electric, Propane, W |
| Features | Courtyard |
| Property Amenities | A/c units, b/i shelves, chandelier(s), convection oven, cook top, dehumidifier, dishwasher, door hardware, dryer, energy star appliance(s), fireplace equip, freezer, generator, light fixtures, microwave, refrigerator, screens, washer |
| Patio | Deck, Patio |
| Window Features | Casement, New Windows, Oversized Windows, Tilt Turn Windows, ENERGY STAR Qualified Windows, Triple P |
| Lot Features | Level, Part Wooded, Cul-De-Sec, Private |
| Parking Features | Attached, 2 Car Attached, Carport, Driveway |
| School District | Onteora |
| Middle School | Onteora Middle School |
| Elementary School | Woodstock Elementary School |
| High School | Onteora High School |
| Features | Master downstairs, first floor bedroom, cathedral ceiling(s), chefs kitchen, children playroom, den/family room, double vanity, floor to ceiling windows, entrance foyer, heated floors, high ceilings, home office, kitchen island, master bath, open kitchen, pantry, powder room, soaking tub, stall shower, storage, walk-in closet(s) |
| Listing information courtesy of: Teran Realty | |