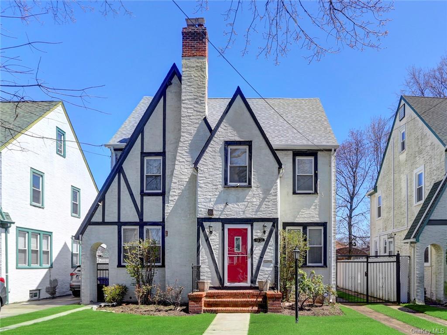
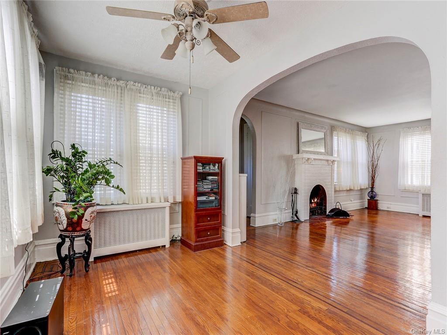
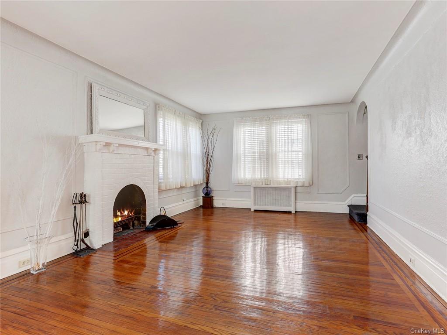
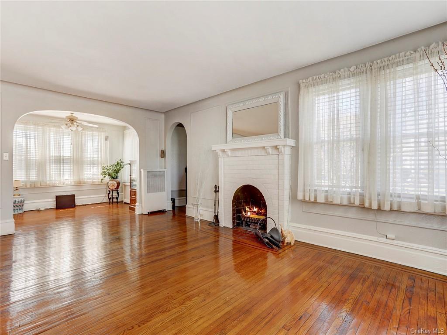
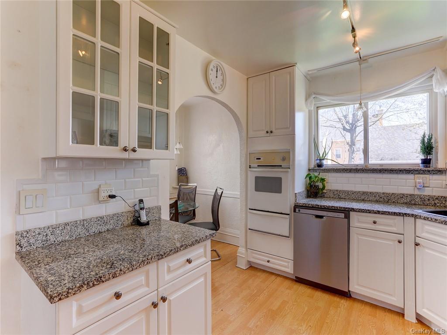
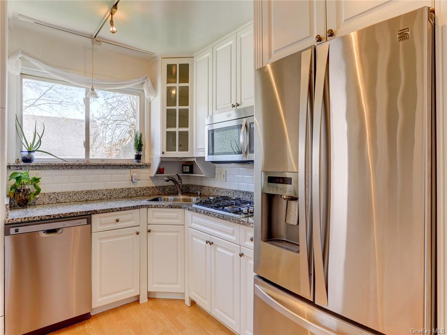
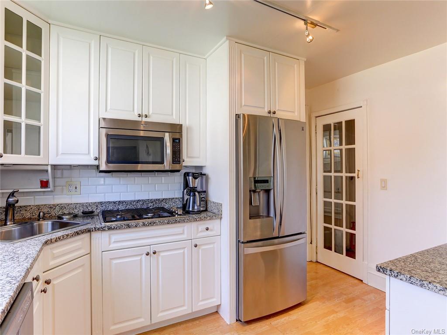
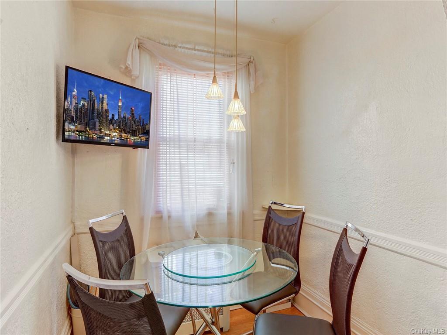
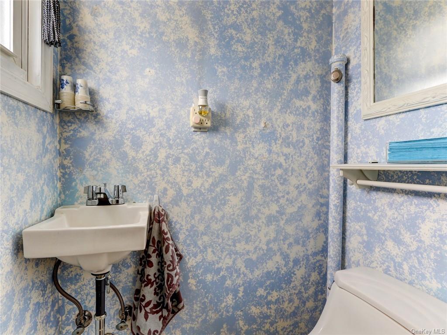
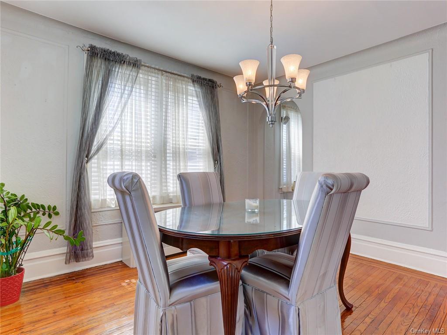
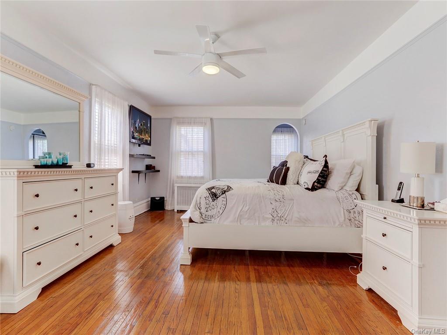
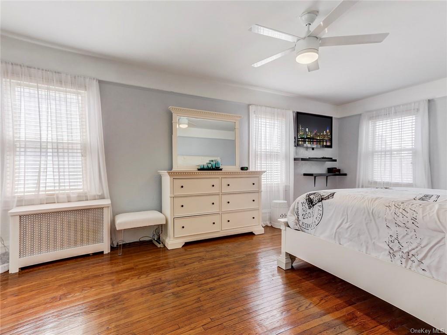
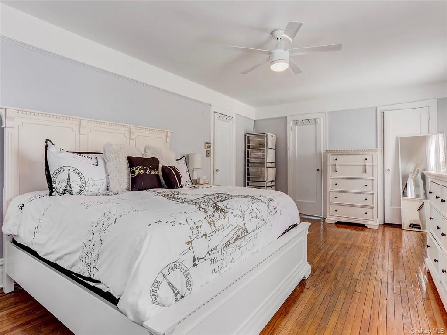
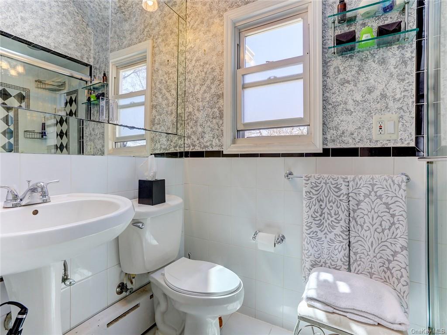
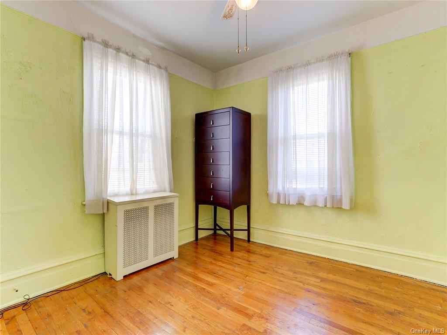
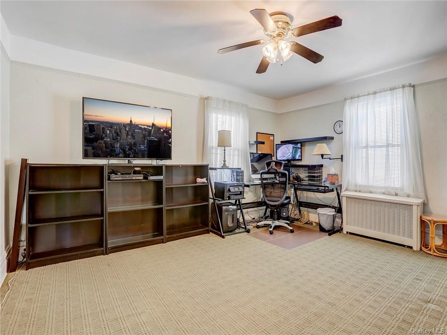
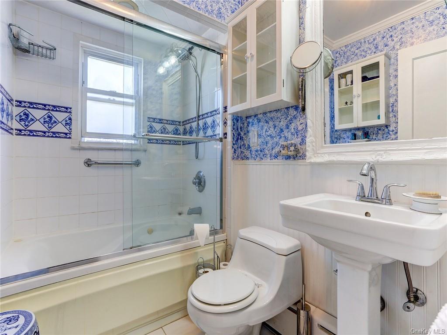
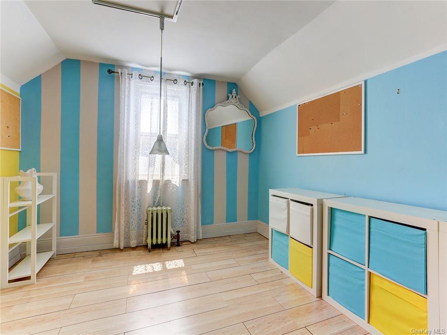
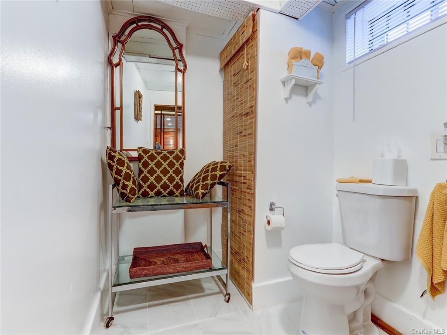
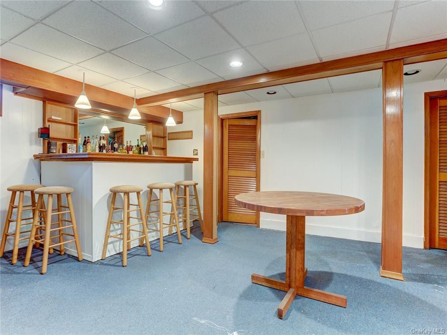
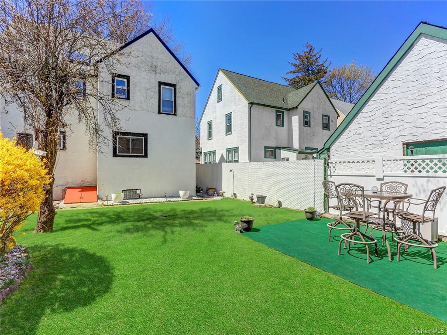
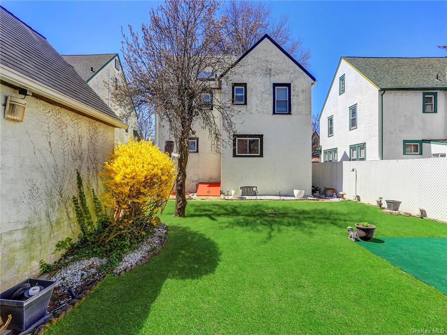
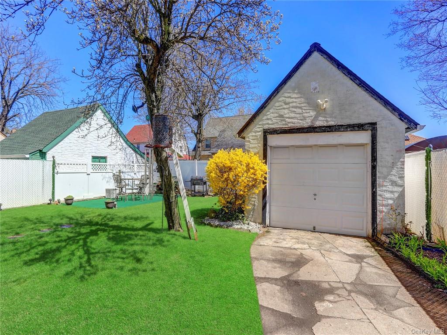
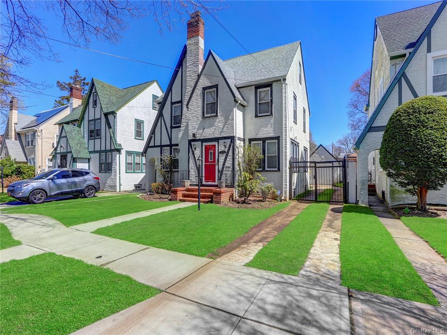
Only 13. 2 miles from midtown manhattan, big private yard, plenty of parking, addisleigh park is the nicest neighborhood you've never heard of. Motivated seller! Plenty of room for everyone on 4 floors of living space. 3 bedrooms, 4 bathrooms, eat in kitchen, formal dining room, fabulous master bedroom suite, oversized closets, and working fireplace. Parking for 5 cars in driveway and detached lofted garage with electric to charge your car. Back yard is fenced and private. Lower level finished with bar, bathroom and workshop. New roof in 2018. Custom finishes throughout. Quiet peaceful neighborhood. Half a block from the bus stop for your commute and half a block to the park for concerts and events.
| Location/Town | Addisleigh Park |
| Area/County | Queens |
| Prop. Type | Single Family House for Sale |
| Style | Tudor |
| Tax | $6,372.00 |
| Bedrooms | 3 |
| Total Rooms | 10 |
| Total Baths | 4 |
| Full Baths | 2 |
| 3/4 Baths | 2 |
| Year Built | 1940 |
| Basement | Bilco Door(s), Finished, Full |
| Construction | Brick, Frame, Stone, Stucco |
| Lot SqFt | 4,500 |
| Cooling | Window Unit(s) |
| Heat Source | Natural Gas, Hot Wat |
| Property Amenities | Attic fan, dishwasher, stained glass window |
| Window Features | Skylight(s) |
| Community Features | Park, Near Public Transportation |
| Lot Features | Near Public Transit |
| Parking Features | Detached, 1 Car Detached, Driveway, Private |
| Tax Assessed Value | 51120 |
| School District | Queens 24 |
| Middle School | Call Listing Agent |
| Elementary School | Call Listing Agent |
| High School | Call Listing Agent |
| Features | Eat-in kitchen, formal dining, entrance foyer, granite counters, master bath, multi level, original details, storage, walk-in closet(s) |
| Listing information courtesy of: Keller Williams Hudson Valley | |