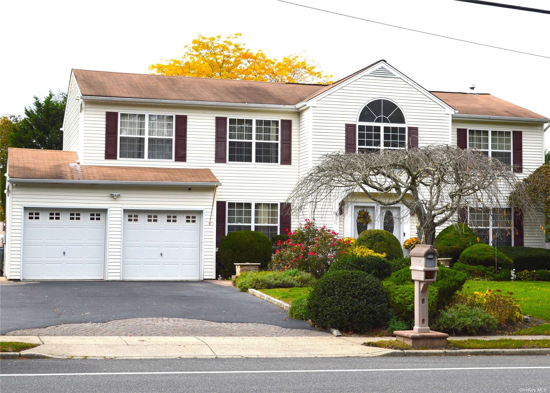
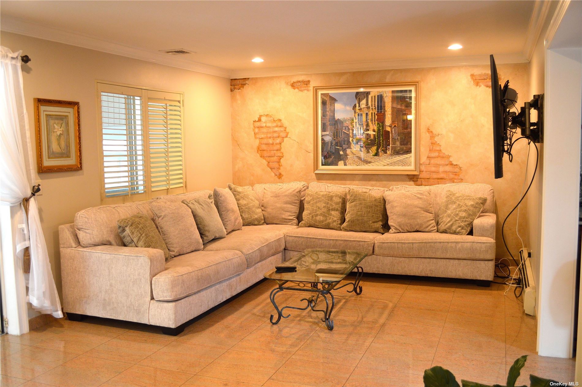
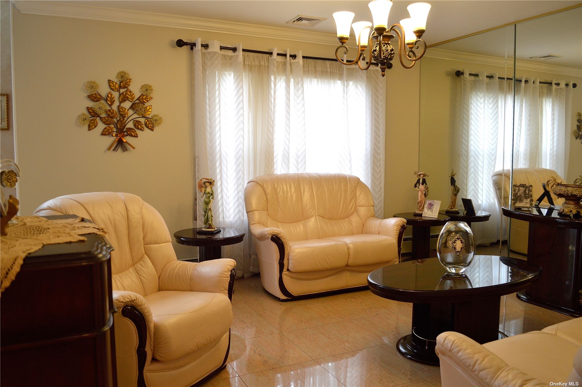
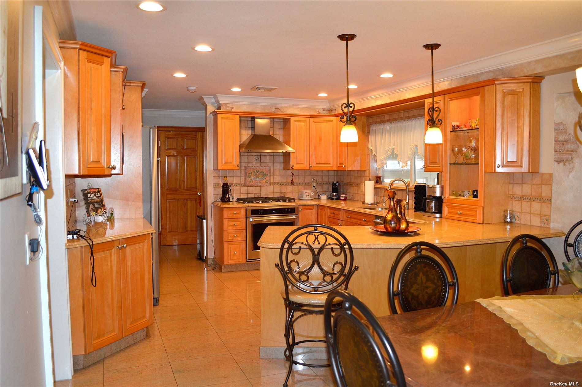
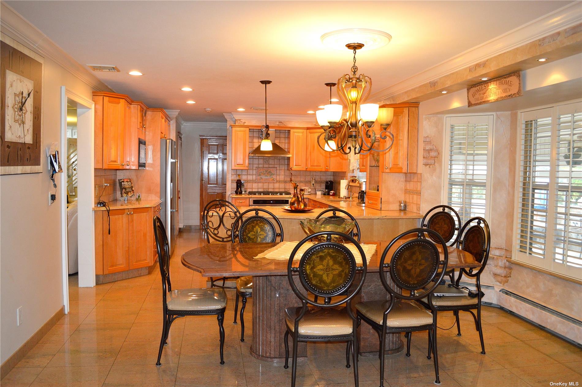
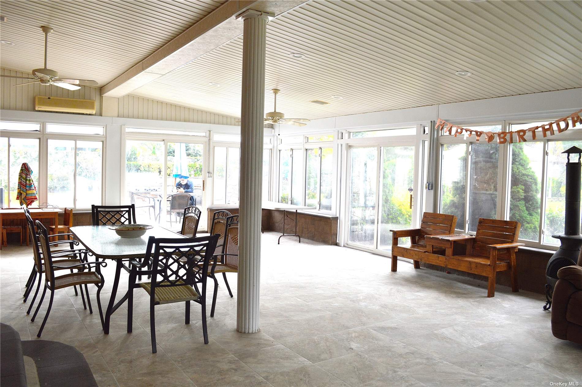
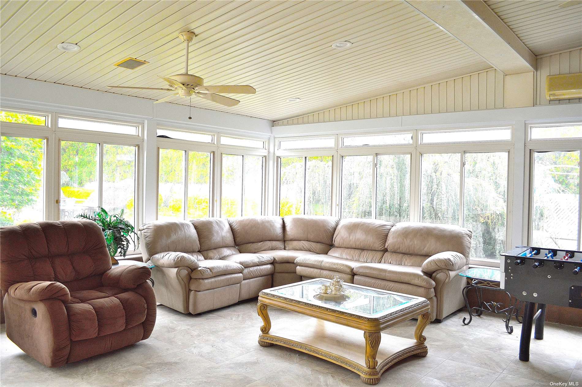
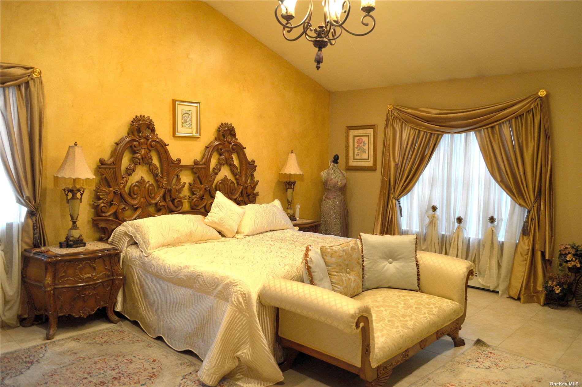
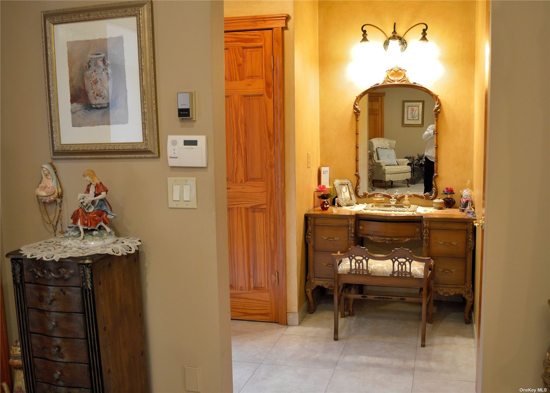
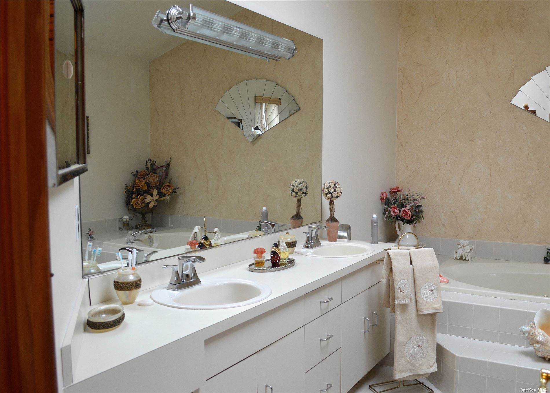
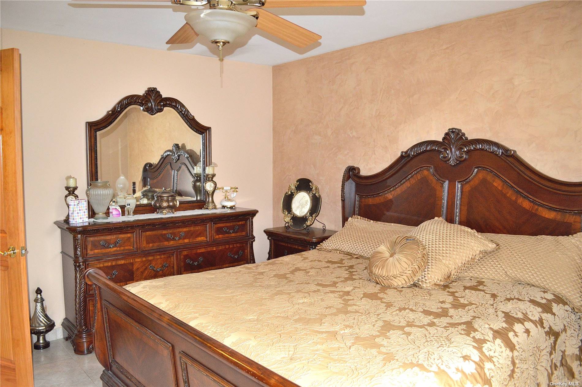
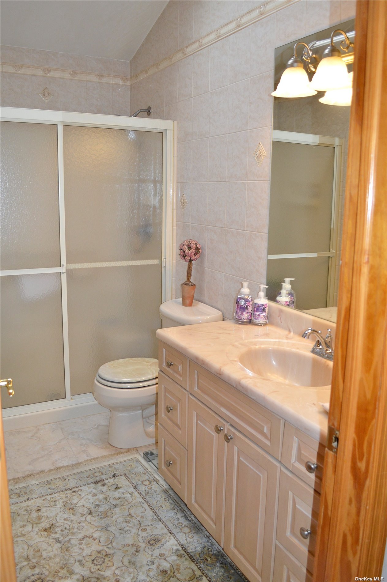
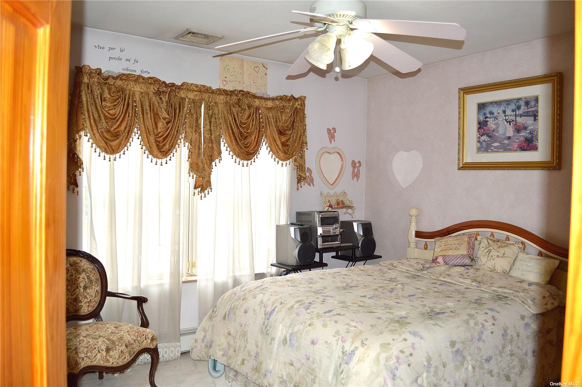
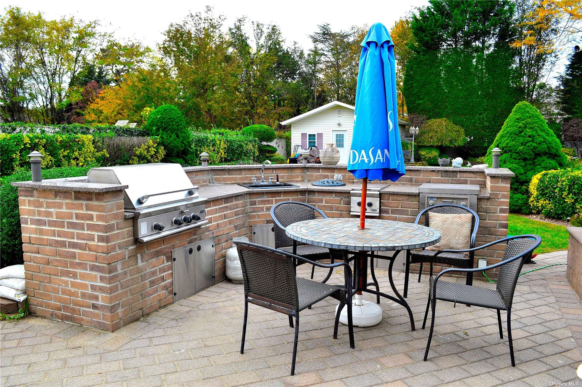
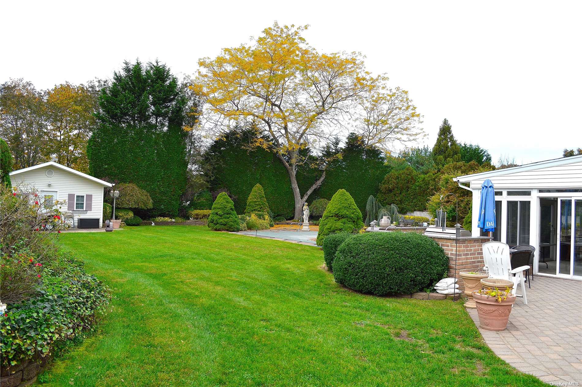
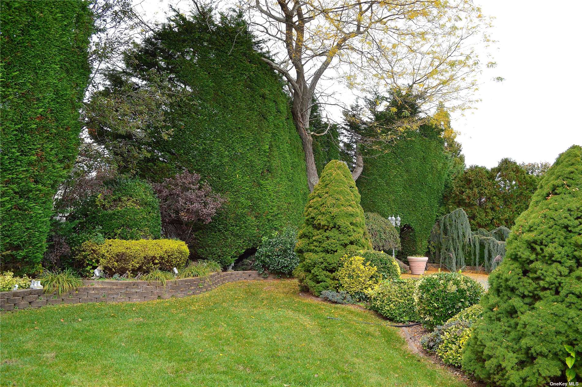
This luxurious colonial in the heart of holbrook features impeccable finishes throughout, cathedral entry foyer, granite floors throughout home, huge master suite with cathedral ceilings, walk in closet, separate makeup vanity, tiled bathroom with skylight, sunk in jacuzzi tub, separate shower and dual sinks. Updated eat-in kitchen featuring granite counter tops and stainless steel appliances with oak cabinets.. Formal dining room for those big family gatherings. Formal living room and den/family room.. A separate room off of kitchen that can be used as an office or additional storage. Laundry room. Full finished basement has a full bath and outside separate entrance. (possible mother-daughter with proper permits) a huge 4-season room enclosed with glass, allowing from floor-to ceiling views of the outdoors, heated for winter use and cooled for summer fun!. Expansive manicured 1/2 acre property with stone patio and outdoor kitchen with an enormous in ground pool and shed. The ultimate entertainer's delight. Near all major highways and lirr. Schedule a showing today.
| Location/Town | Holbrook |
| Area/County | Suffolk |
| Prop. Type | Single Family House for Sale |
| Style | Colonial |
| Tax | $14,344.00 |
| Bedrooms | 4 |
| Total Rooms | 8 |
| Total Baths | 3 |
| Full Baths | 2 |
| 3/4 Baths | 1 |
| Year Built | 1993 |
| Basement | Finished, Full, Walk-Out Access |
| Construction | Frame, Vinyl Siding |
| Lot Size | .50 |
| Lot SqFt | 19,602 |
| Cooling | Central Air |
| Heat Source | Natural Gas, Baseboa |
| Property Amenities | Alarm system, ceiling fan, chandelier(s), dishwasher, dryer, energy star appliance(s), gas grill, mailbox, microwave, pool equipt/cover, refrigerator, washer, whirlpool tub |
| Pool | In Ground |
| Patio | Patio |
| Window Features | Skylight(s) |
| Community Features | Near Public Transportation |
| Lot Features | Level, Near Public Transit |
| Parking Features | Private, Attached, 1 Car Attached, Driveway |
| Tax Lot | 1 |
| School District | Sachem |
| Middle School | Seneca Middle School |
| Elementary School | Hiawatha School |
| High School | Sachem High School North |
| Features | Cathedral ceiling(s), den/family room, eat-in kitchen, formal dining, entrance foyer, granite counters, guest quarters, living room/dining room combo, master bath, storage, walk-in closet(s), wet bar |
| Listing information courtesy of: Coldwell Banker American Homes | |