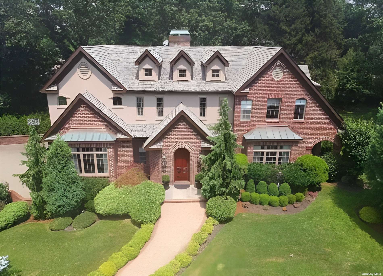
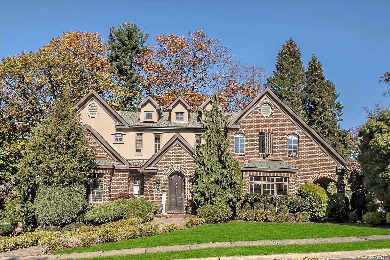
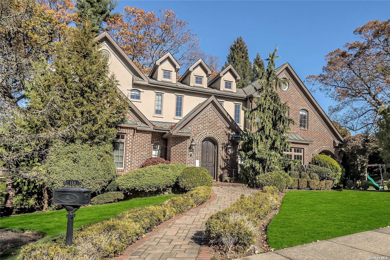
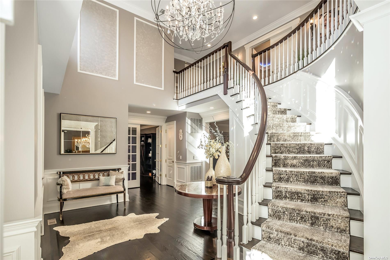
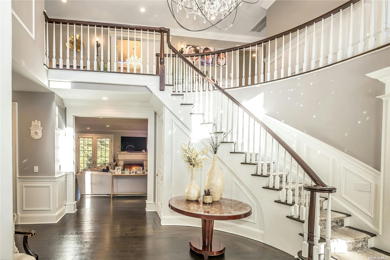
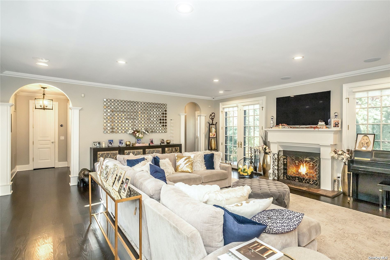
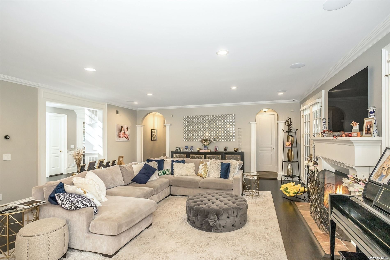
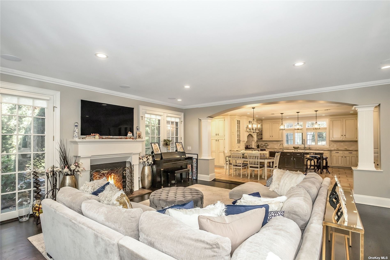
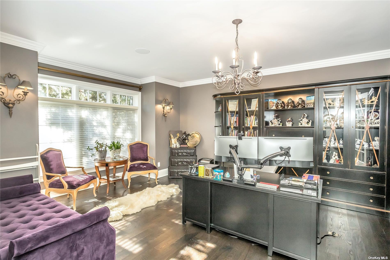
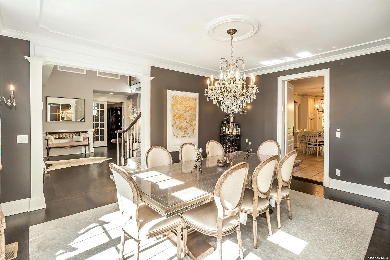
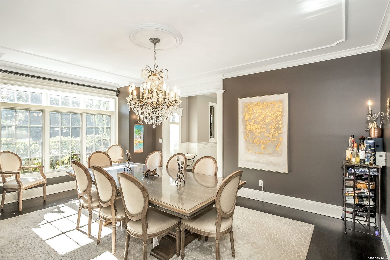
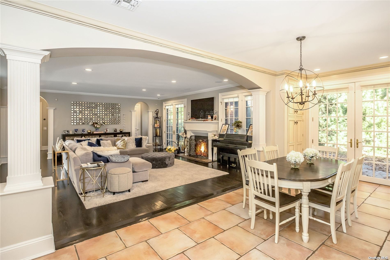
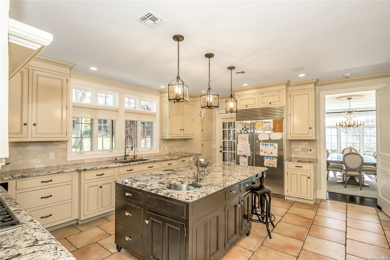
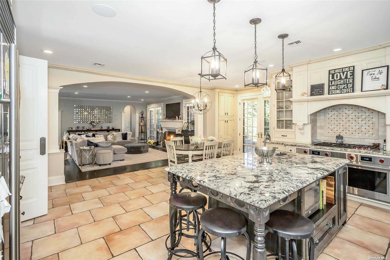
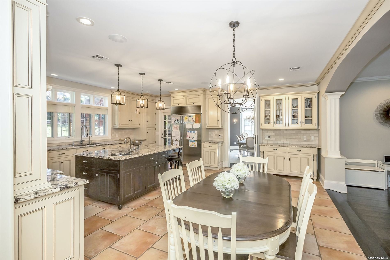
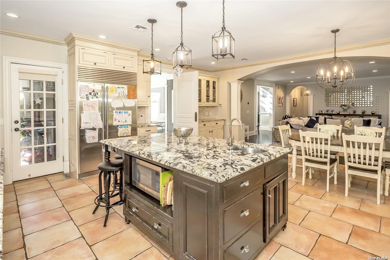
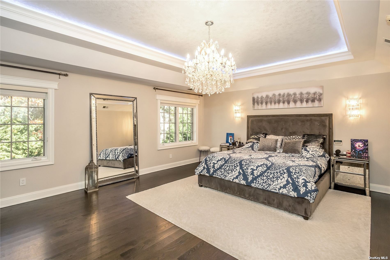
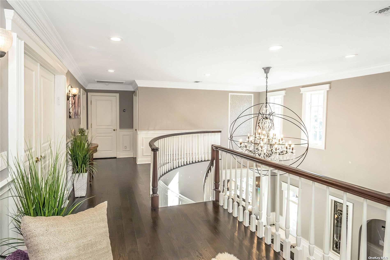
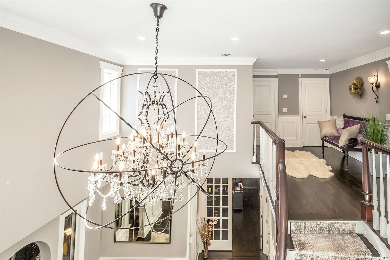
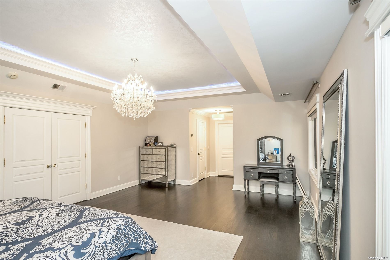
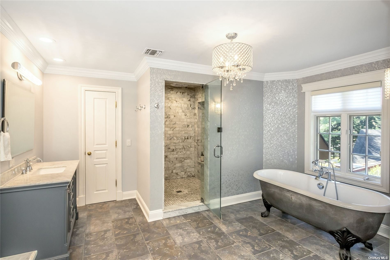
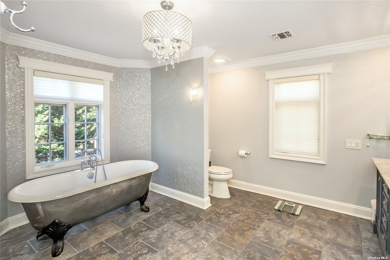
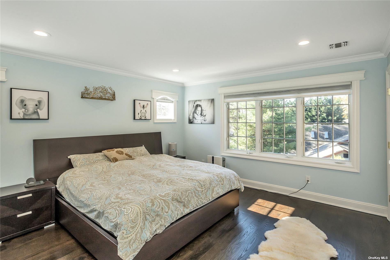
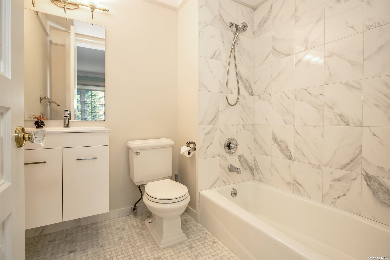
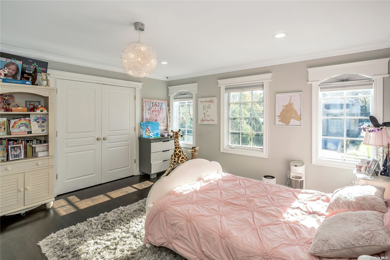
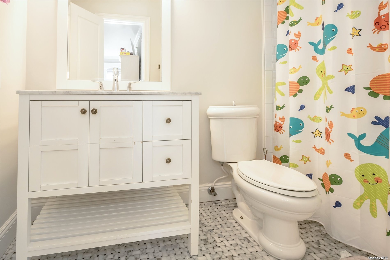
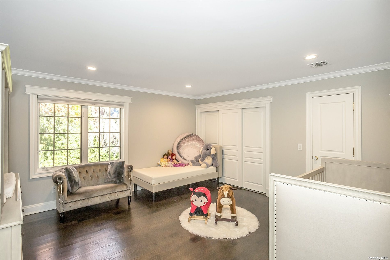
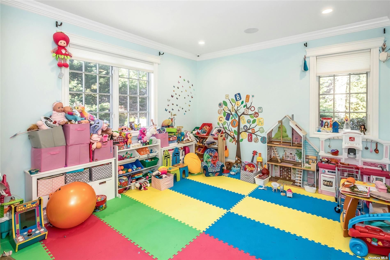
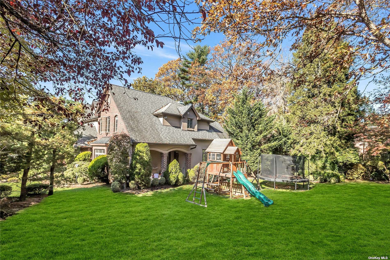
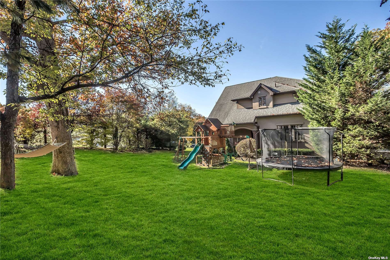
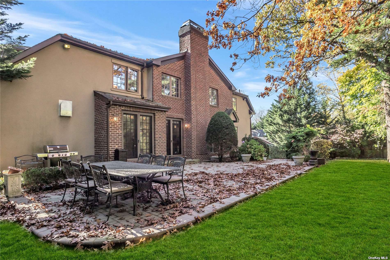
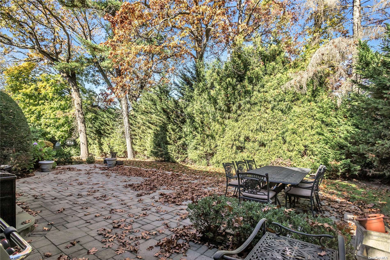
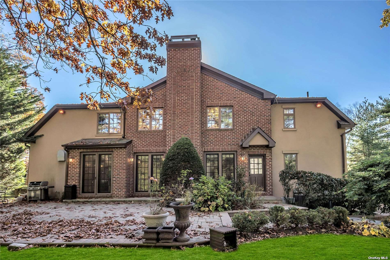
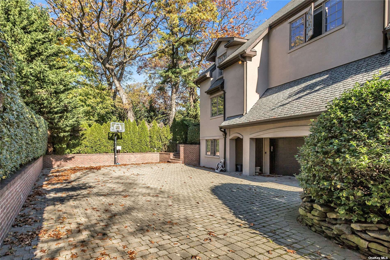


Welcome to 113 schoolhouse lane, a stunning center hall colonial in the heart of roslyn heights country club situated on over a half acre lot. This beautiful 6 bedroom/5. 5-bathroom home seamlessly blends classic charm with modern amenities, creating an inviting and luxurious living space. The first floor features a beautifully sunlit foyer leading to a formal living room, a dining room with custom details, high-end finishes, flawless dark wood floors & french doors throughout. The eat-in kitchen is fitted with stainless steel appliances, granite countertops & it opens up to an expansive great room with wood burning fireplace and french doors opening to the backyard. Additionally the first floor offers an ensuite bedroom, 2 mud-rooms & a powder room. The second floor features a primary suite with led recessed lighting throughout and a luxurious bathroom with steam shower, laundry room, 3 additional bedrooms and 2 additional full bathrooms. The lower level offers a home gym, a bedroom with full bathroom, an entertainment area & access to the outdoor walkway leading to the large, paved driveway with basketball court. The home includes elevated features such as lutron controlled lighting, nest thermostat, ring, sonos, remote controlled sprinkler system & garage door opener, radiant heat, central vacuum & generator hookup plus an immaculately kept backyard and patio lined with trees insuring plenty of privacy. Close proximity to all transportation, shopping, dining, parks & more!
| Location/Town | Roslyn Heights |
| Area/County | Nassau |
| Prop. Type | Single Family House for Sale |
| Style | Colonial |
| Tax | $42,638.00 |
| Bedrooms | 6 |
| Total Rooms | 11 |
| Total Baths | 6 |
| Full Baths | 5 |
| 3/4 Baths | 1 |
| Year Built | 1999 |
| Basement | Finished, Full |
| Construction | Brick |
| Lot Size | .56 |
| Lot SqFt | 24,552 |
| Cooling | Central Air |
| Heat Source | Natural Gas, Forced |
| Window Features | ENERGY STAR Qualified Windows, Skylight(s) |
| Community Features | Park, Near Public Transportation |
| Lot Features | Near Public Transit |
| Parking Features | Private, Attached, 2 Car Attached |
| Tax Lot | 11 |
| School District | East Williston |
| Middle School | Willets Road School |
| Elementary School | North Side School |
| High School | Wheatley School |
| Features | First floor bedroom, cathedral ceiling(s), den/family room, eat-in kitchen, exercise room, formal dining, entrance foyer, guest quarters, home office, master bath, pantry, powder room, storage, walk-in closet(s) |
| Listing information courtesy of: Douglas Elliman Real Estate | |