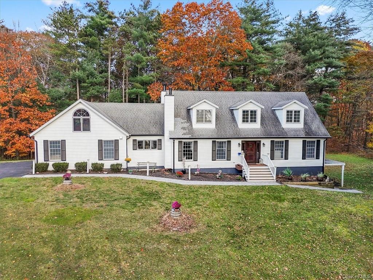
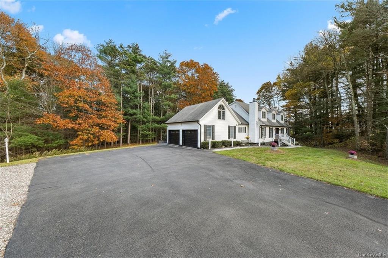
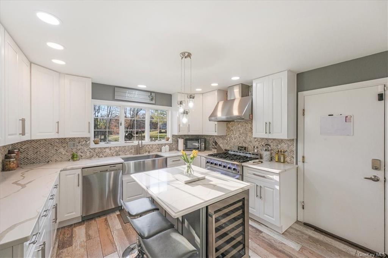
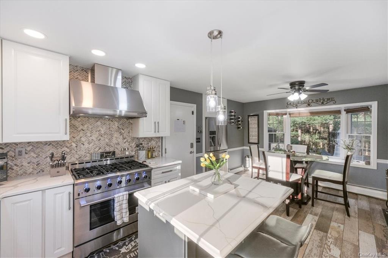
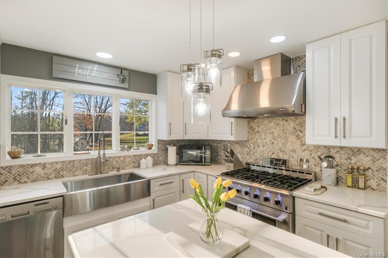
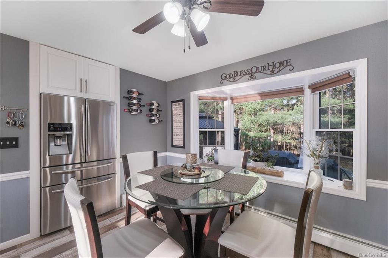
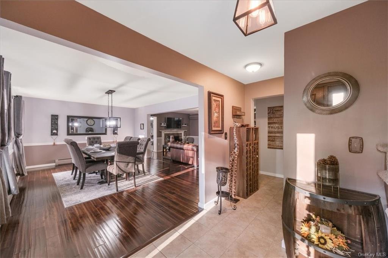
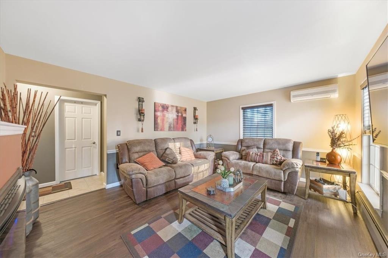
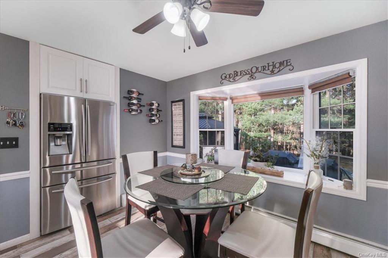
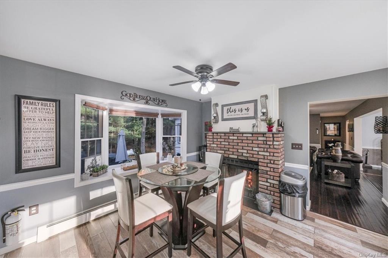
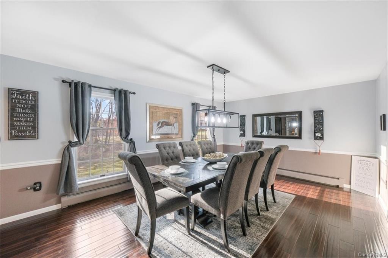
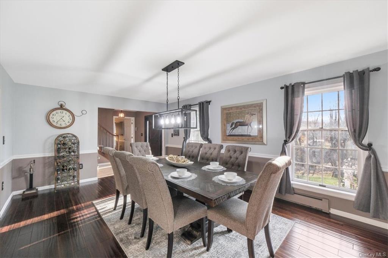
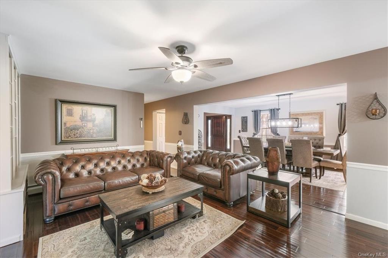
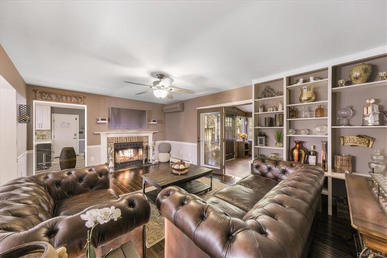
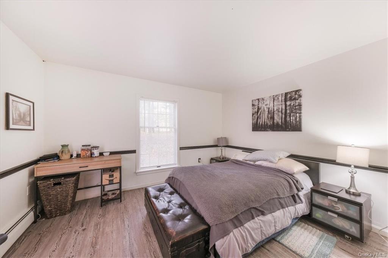
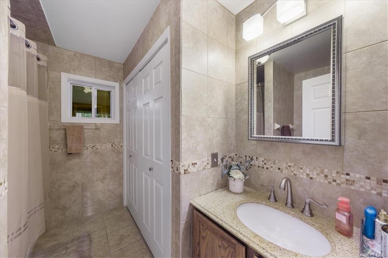
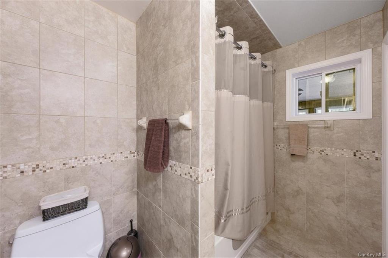
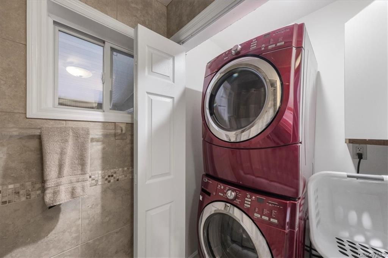
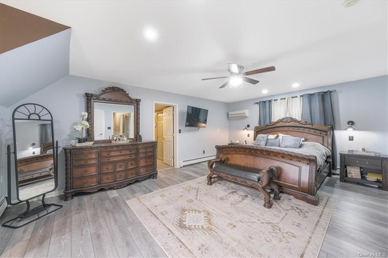
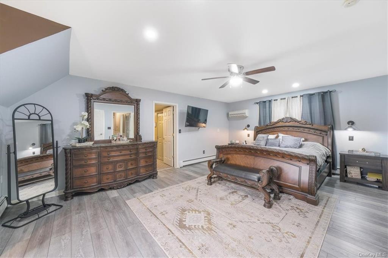
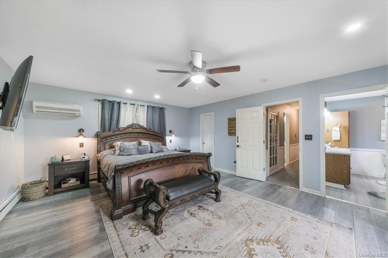
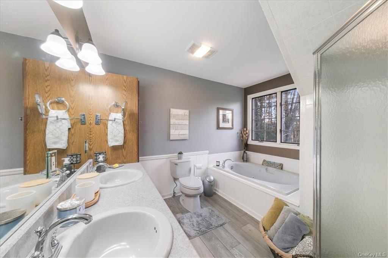
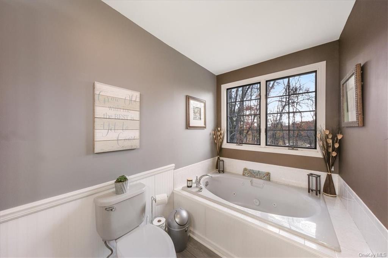
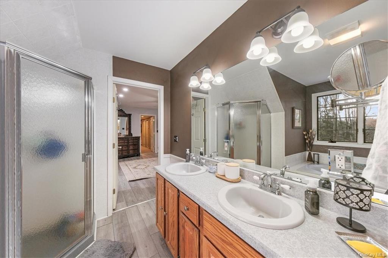
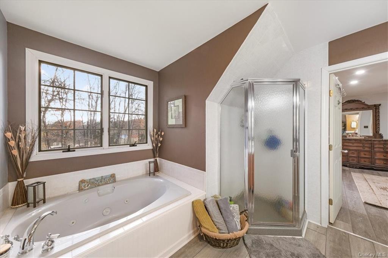
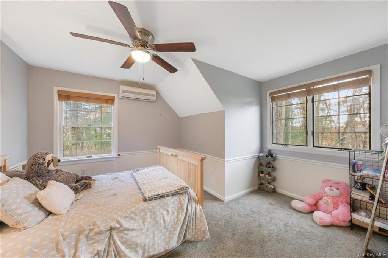
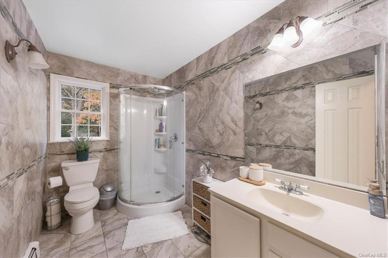
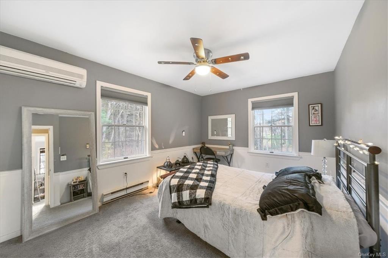
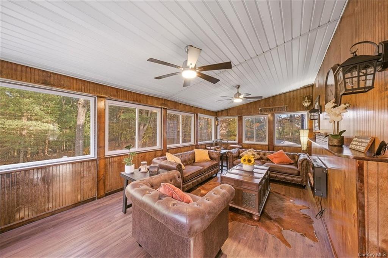
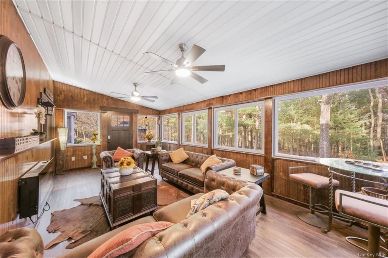
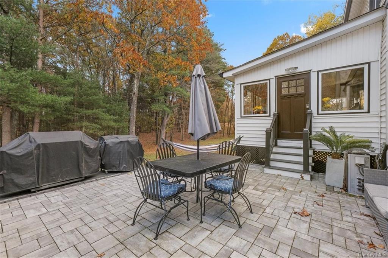
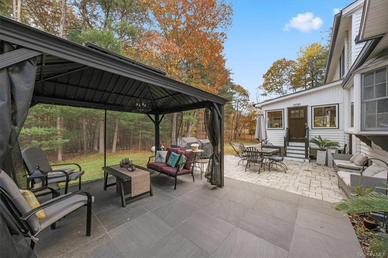
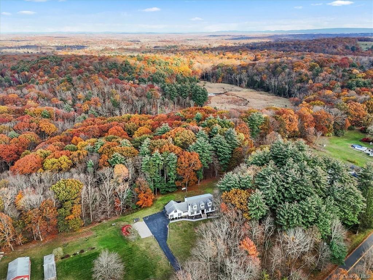
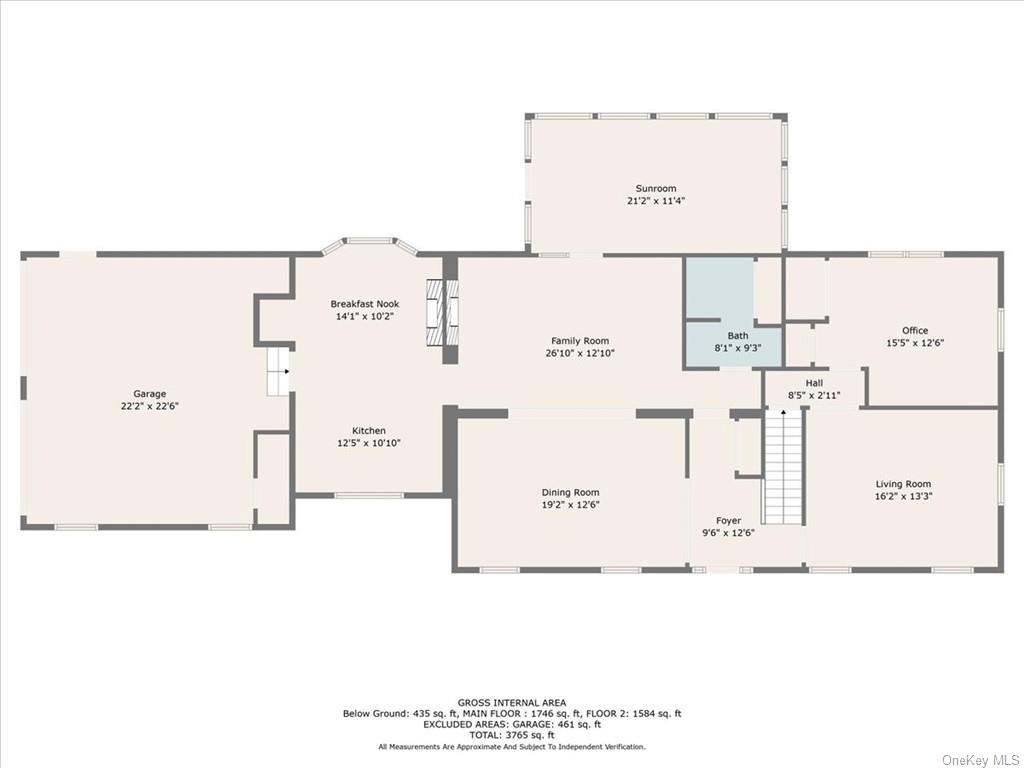
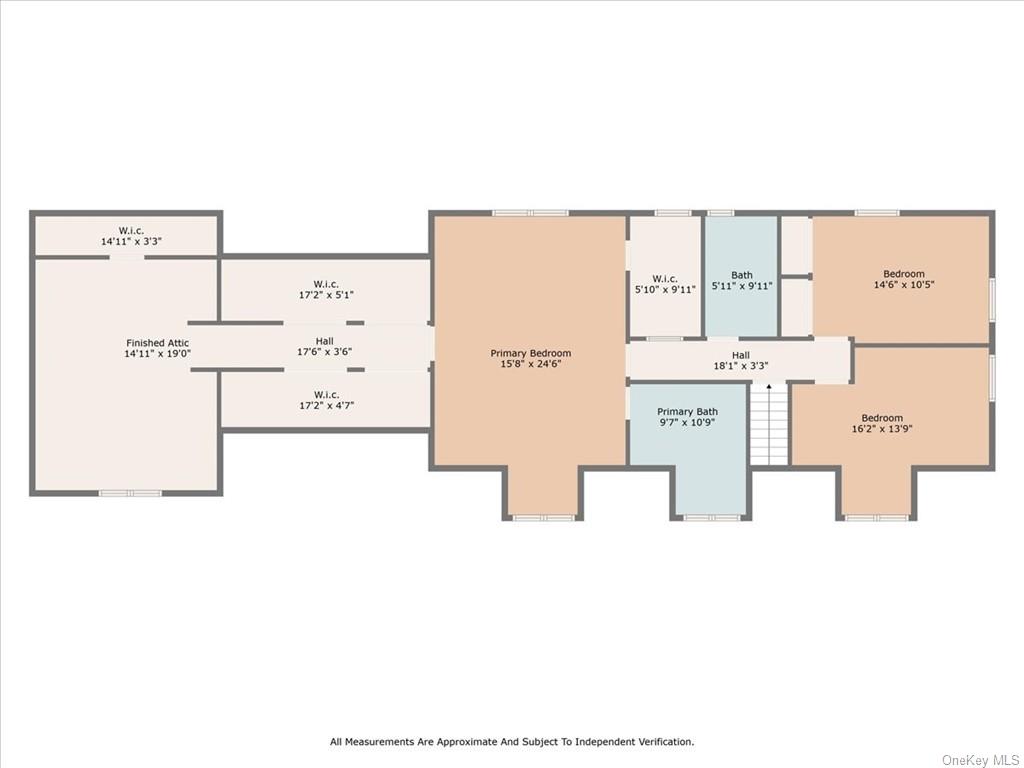
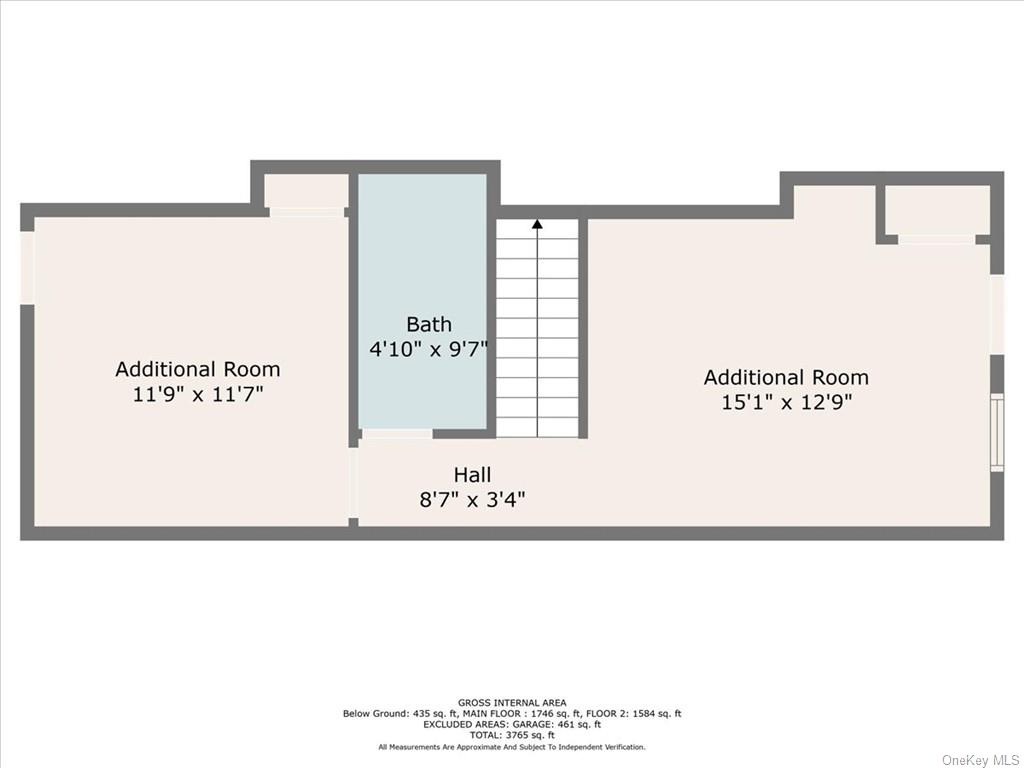
Opulence is the definition of this spacious dream home. I am custom made and i am very different inside than others you've seen. I am also loved and very well cared for. I seek a buyer(s) that want to make wonderful memories together. This beautiful and renovated home has a lovely eat in kitchen with a fireplace, stainless steel appliances, commercial grade stove, a large formal dining room, formal living room with a double side fireplace, a seasonal outdoor enclosed patio & additional outdoor patio for summer grilling & entertainment. Upstairs you will find a large ensuite primary bedroom fit for royalty, with spacious whirlpool tub, office & plenty of closet space. Additional bath & 2 more bdrms/home-office, dens & a bonus room. Lower level has door directly to outside, additional square footage with a fourth full bathroom, a wet bar and additional room, perfect for your guest to enjoy. Enclosed 12x22 workshop /gym in basement is not included in the sq ft of the home. Minisink schools.
| Location/Town | Mount Hope |
| Area/County | Orange |
| Post Office/Postal City | Otisville |
| Prop. Type | Single Family House for Sale |
| Style | Cape Cod |
| Tax | $13,800.00 |
| Bedrooms | 3 |
| Total Rooms | 16 |
| Total Baths | 4 |
| Full Baths | 4 |
| Year Built | 1989 |
| Basement | Full, Partially Finished, Walk-Out Access |
| Construction | Frame, Vinyl Siding |
| Lot SqFt | 78,408 |
| Cooling | Central Air |
| Heat Source | Electric, Propane, B |
| Property Amenities | A/c units, alarm system, ceiling fan, dishwasher, dryer, energy star appliance(s), flat screen tv bracket, garage door opener, mailbox, microwave, refrigerator, washer |
| Patio | Patio |
| Window Features | Oversized Windows |
| Lot Features | Level, Part Wooded, Sloped |
| Parking Features | Attached, 2 Car Attached |
| Tax Assessed Value | 218000 |
| School District | Minisink Valley |
| Middle School | Minisink Valley Middle School |
| Elementary School | Otisville Elementary School |
| High School | Minisink Valley High School |
| Features | Dressing room, double vanity, eat-in kitchen, formal dining, entrance foyer, high speed internet, multi level, walk-in closet(s) |
| Listing information courtesy of: RE/MAX Opulent | |