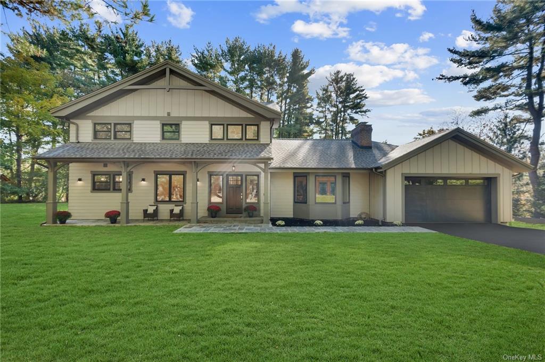
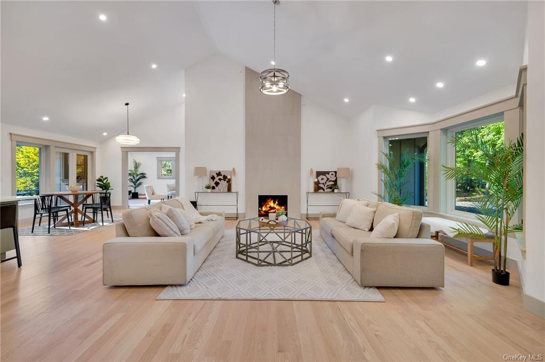
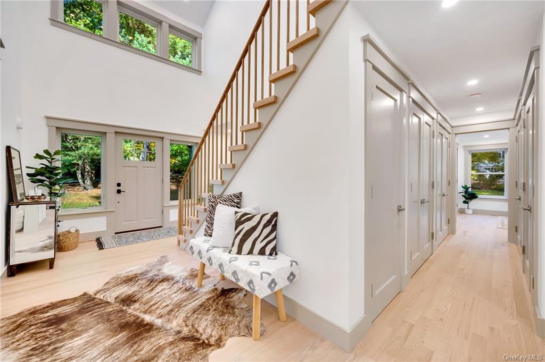
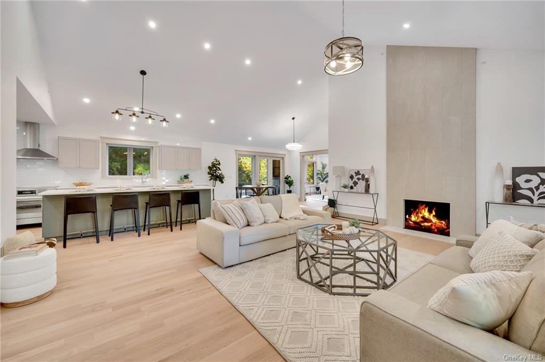
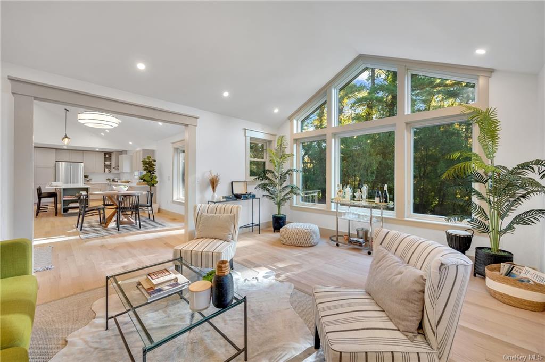
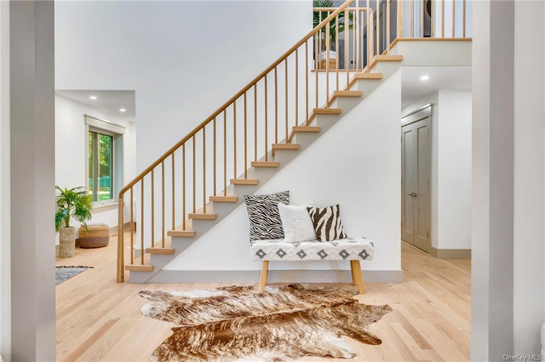
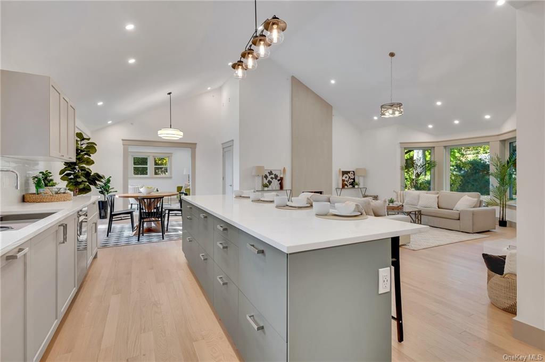
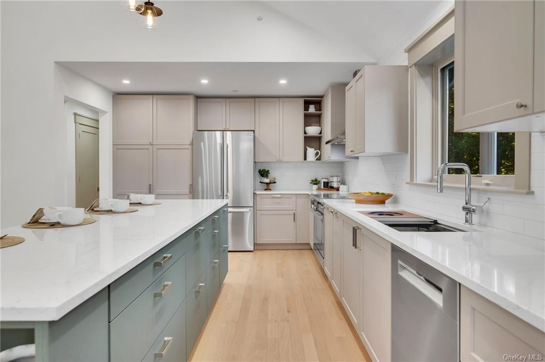
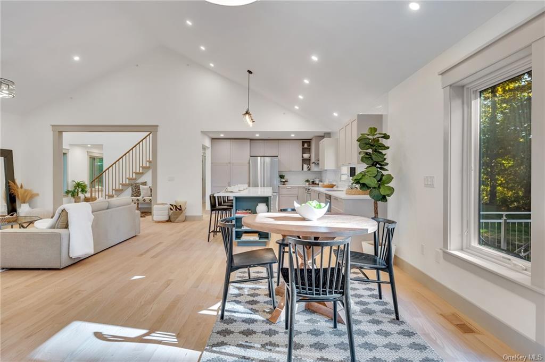
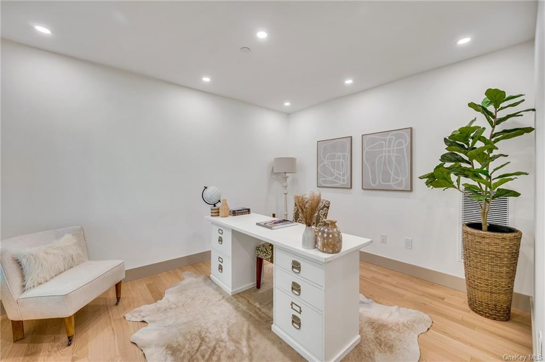
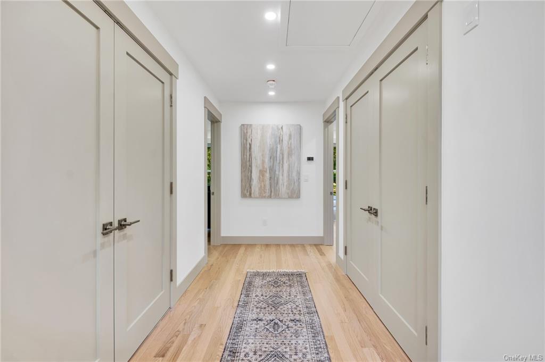
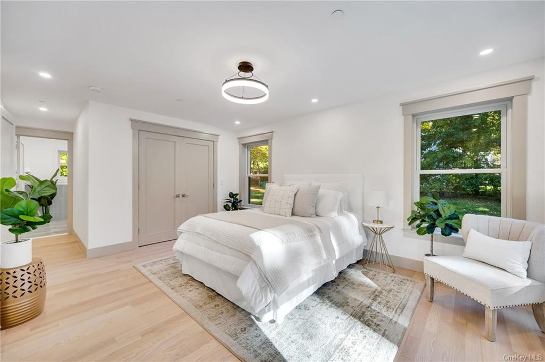
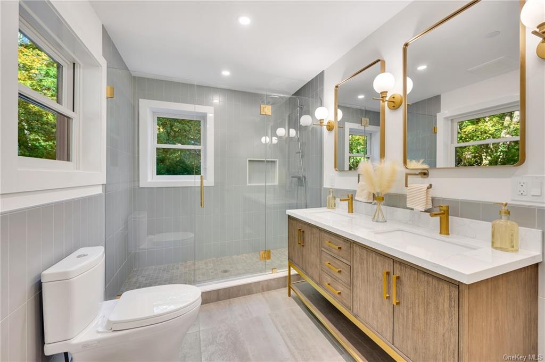
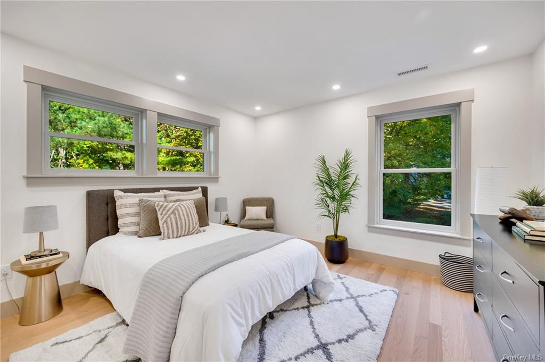
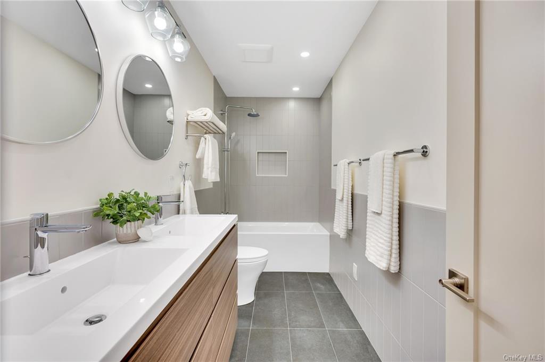
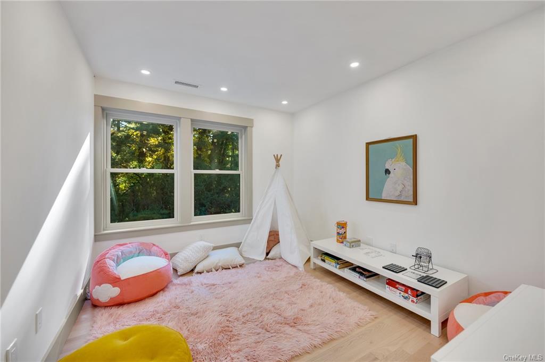
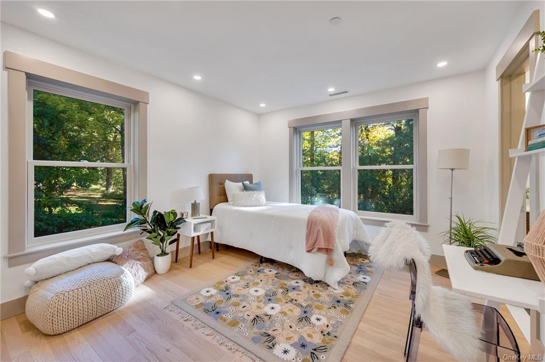
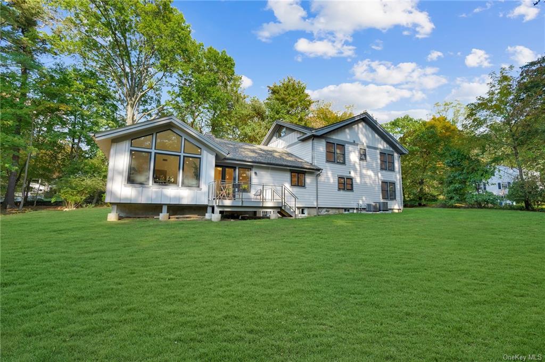
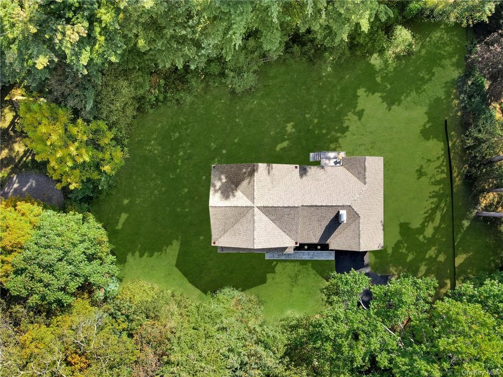
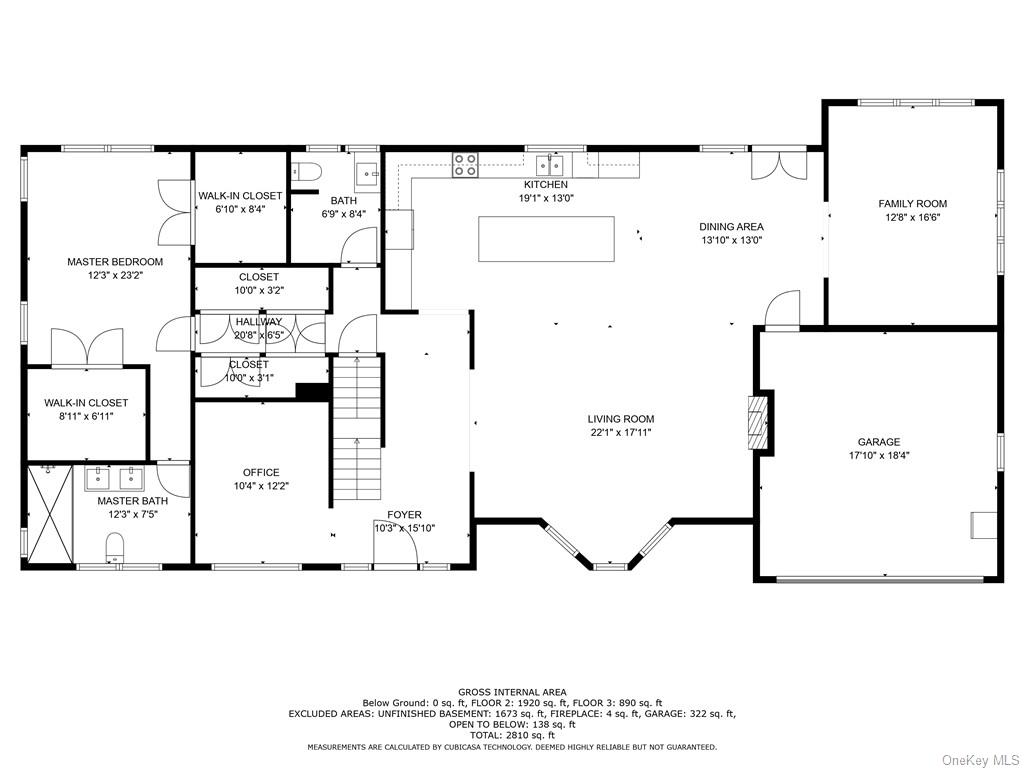
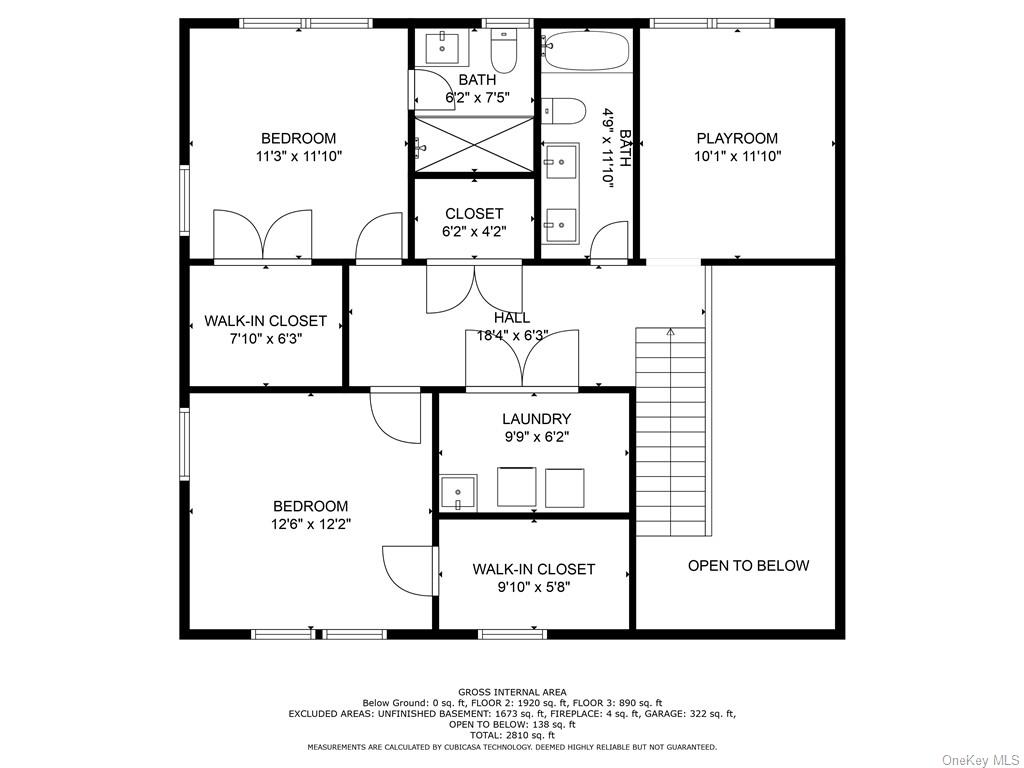
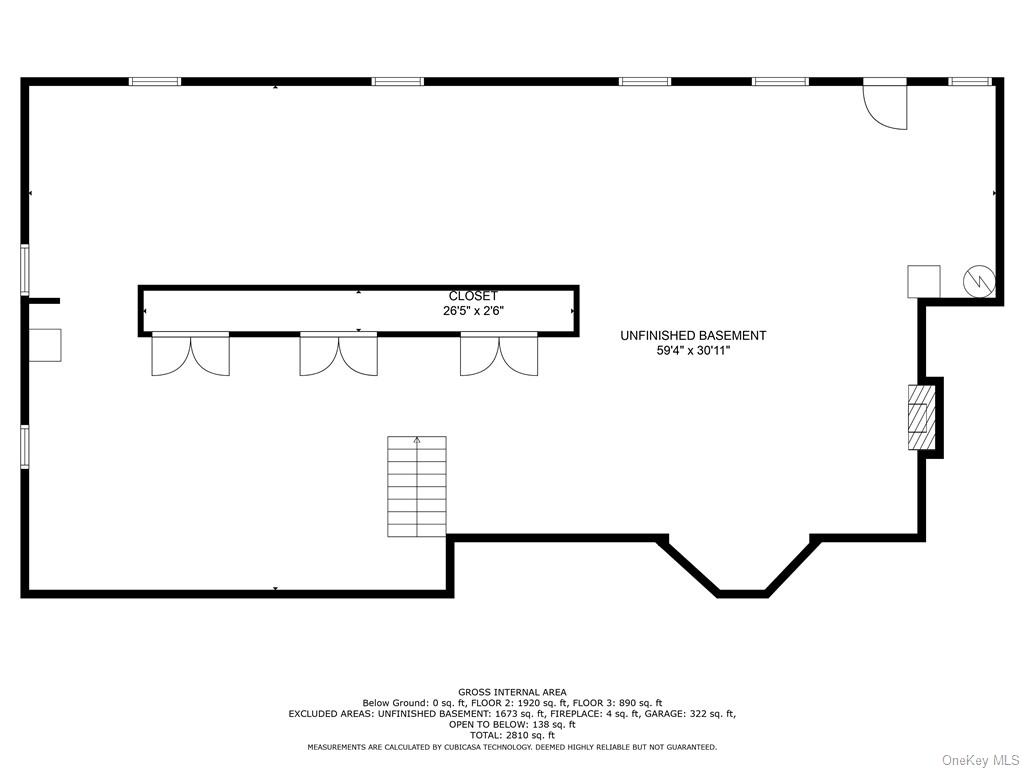
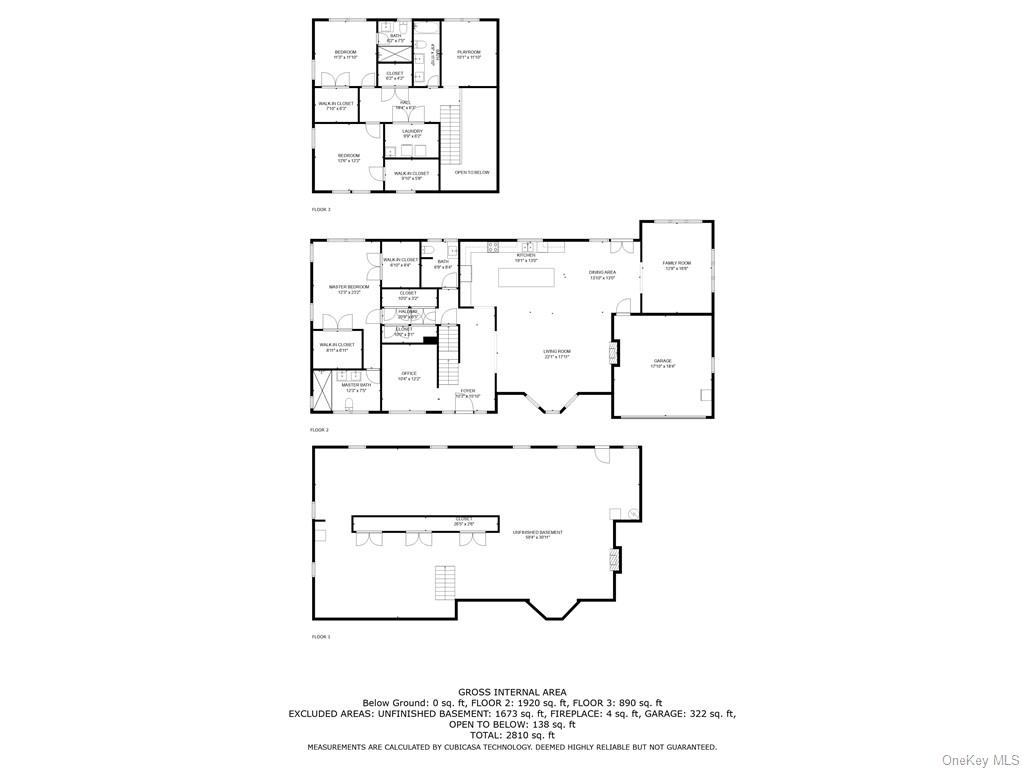
Brand new construction!!! Move right in to this custom built modern farm house with a luxurious extra large first floor primary suite minutes to chappaqua's downtown and train. Beautiful flat yard. This well thought out home was built by a local experienced builder. This stunning home lives like a true 4 bedroom with the perfect flow. Top of the line finishes, appliances and mechanicals. Enjoy this open layout with sun drenched rooms. This home offers all the amenities you could desire. Upon entering the house you're greeted with an expansive entry area flooded with light. The handrail was custom designed and fabricated. The interior common spaces are laid out as an open floor plan, beneath a tall vaulted ceiling, creating a flow between the family, living, dining, and eating areas. Closets play an important role in all the private rooms with each bedroom having at least one walk in closet. Detailing was also important to the character of the home with craftsman style, solid wood, molding throughout.
| Location/Town | New Castle |
| Area/County | Westchester |
| Post Office/Postal City | Chappaqua |
| Prop. Type | Single Family House for Sale |
| Style | Farmhouse |
| Tax | $34,000.00 |
| Bedrooms | 3 |
| Total Rooms | 9 |
| Total Baths | 4 |
| Full Baths | 3 |
| 3/4 Baths | 1 |
| Year Built | 1952 |
| Basement | Walk-Out Access |
| Construction | Frame, Shingle Siding |
| Lot SqFt | 29,756 |
| Cooling | Central Air |
| Heat Source | Oil, Forced Air |
| Lot Features | Level |
| Parking Features | Attached, 2 Car Attached, Driveway |
| Tax Assessed Value | 118600 |
| School District | Chappaqua |
| Middle School | Seven Bridges Middle School |
| Elementary School | Roaring Brook School |
| High School | Horace Greeley High School |
| Listing information courtesy of: Compass Greater NY, LLC | |