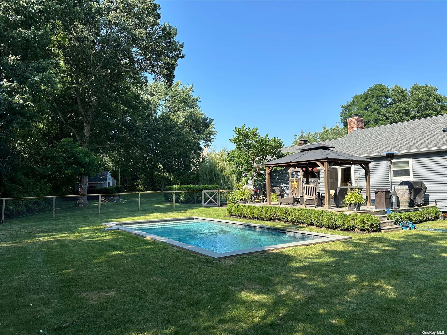
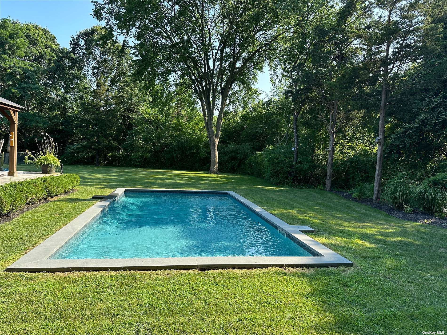
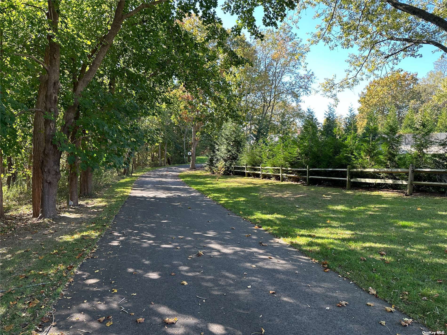
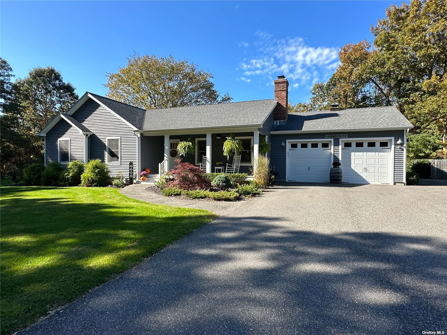
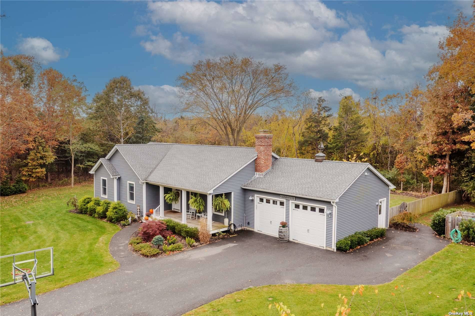
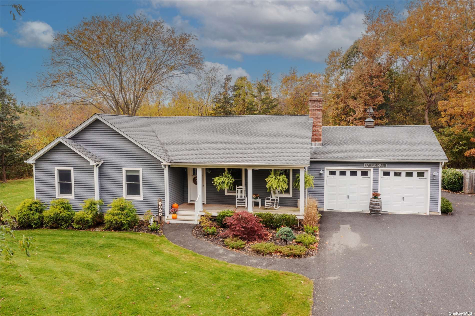
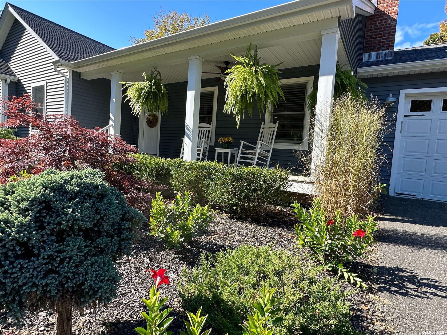
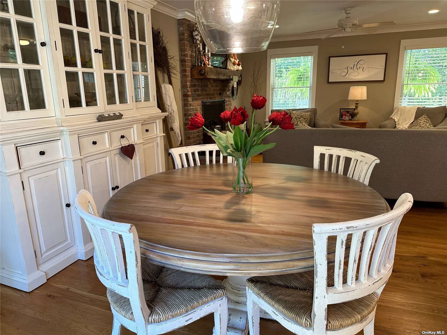
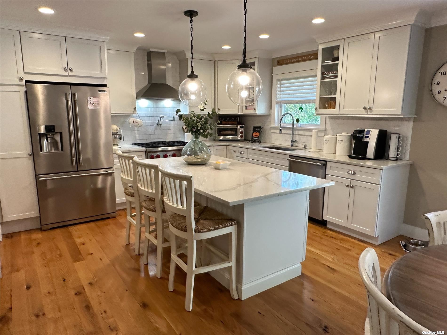
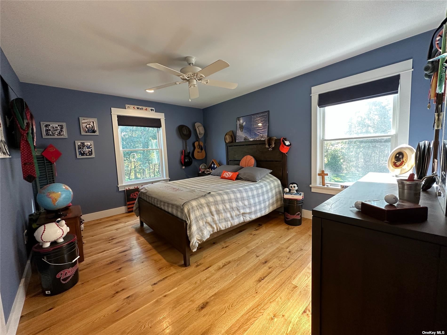
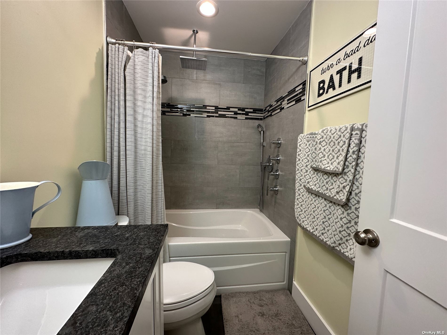
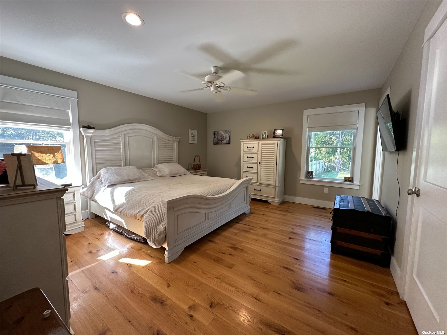
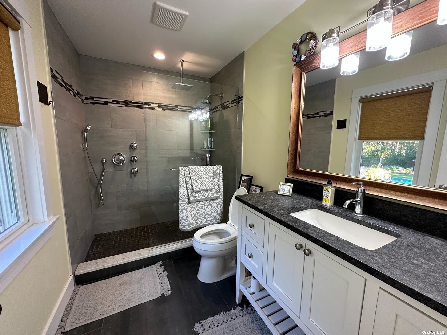
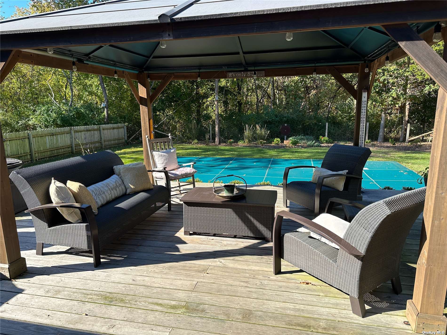
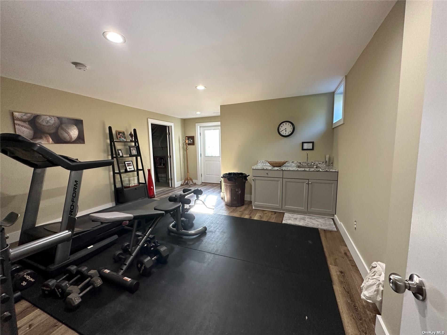
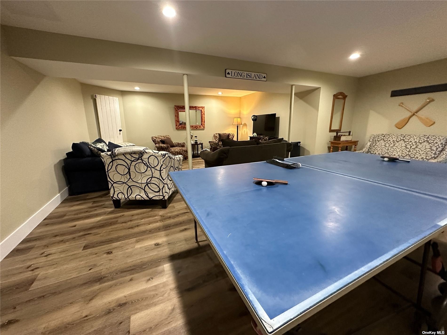
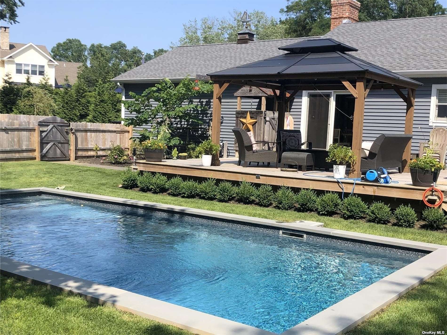
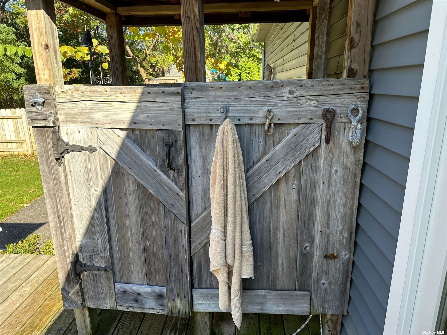
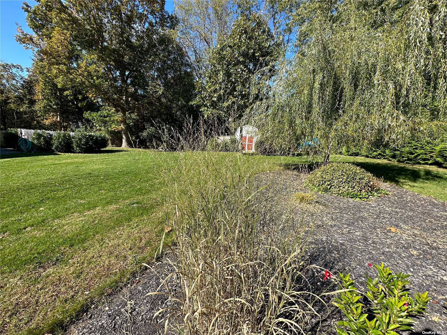
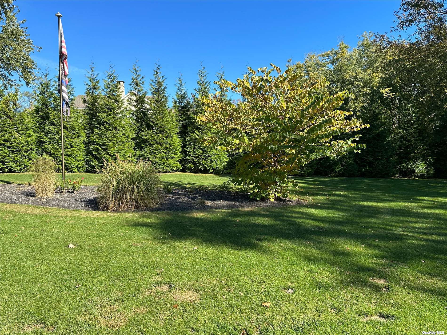
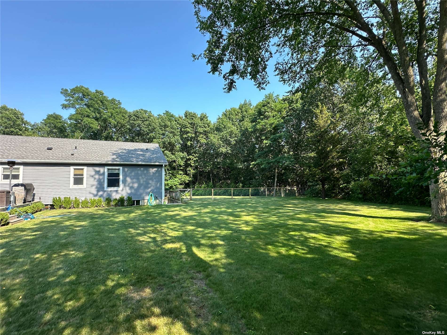
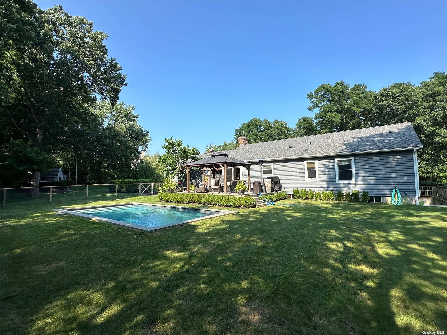
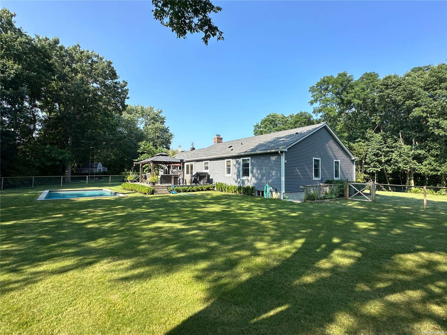



This expansive ranch-style home, nestled on a generous 2-acre plot, provides a tranquil haven away from the hustle and bustle of daily life. The long private driveway ensures your arrival home is always a peaceful experience away from the prying eyes of the world. Stepping through the front door you'll find yourself in a spacious living area complete with three brs and three bas. Each room in this home tells a story of comfort and convenience. This 2500 sq foot expandable home is not just about the space it offers but the potential it holds. With a full partially finished basement and outside entrance, it's an opportunity to create a home that grows with you and accommodates your changing needs and desires. For those who find solace in nature's embrace, this home doesn't disappoint. The property is just a stone's throw away from the beach, promising serene walks and refreshing dips. At home, the inground pool waits to be the center of your family's fun-filled weekends or solitary laps under the starry sky. 1105 mill rd, peconic - a home that understands your needs and meets them with grace.
| Location/Town | Peconic |
| Area/County | Suffolk |
| Prop. Type | Single Family House for Sale |
| Style | Ranch |
| Tax | $9,640.00 |
| Bedrooms | 3 |
| Total Rooms | 7 |
| Total Baths | 3 |
| Full Baths | 3 |
| Year Built | 2018 |
| Basement | Finished, Full, Partially Finished |
| Construction | Frame, Vinyl Siding |
| Lot Size | 1.98 |
| Lot SqFt | 86,249 |
| Cooling | Central Air |
| Heat Source | Propane, Forced Air |
| Zoning | R-80 |
| Features | Sprinkler System |
| Property Amenities | Dishwasher, dryer, microwave, refrigerator, see remarks, washer |
| Pool | In Ground |
| Patio | Deck |
| Community Features | Park |
| Lot Features | Private |
| Parking Features | Private, Attached, 2 Car Attached |
| Tax Lot | 10 |
| School District | Southold |
| Middle School | Southold Junior-Senior High Sc |
| High School | Southold Junior-Senior High Sc |
| Features | Master downstairs, first floor bedroom, den/family room, eat-in kitchen, exercise room, granite counters, home office, living room/dining room combo |
| Listing information courtesy of: Thomas J McCarthy Real Estate | |