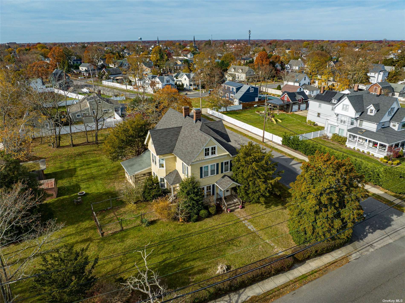
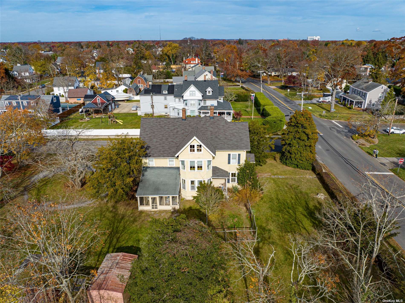
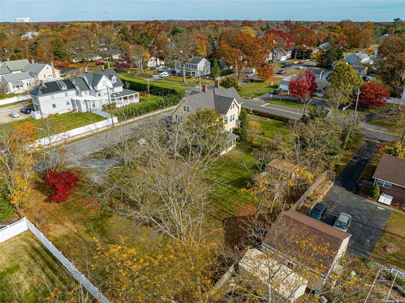
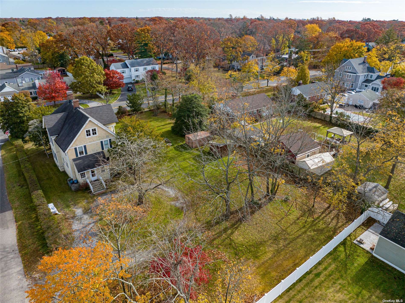
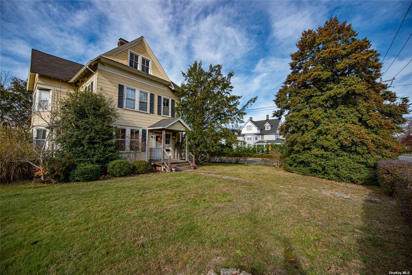
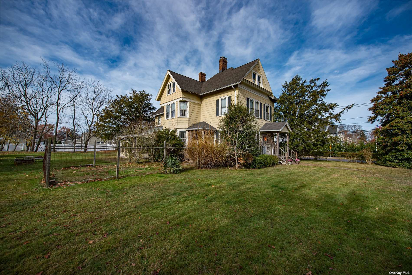
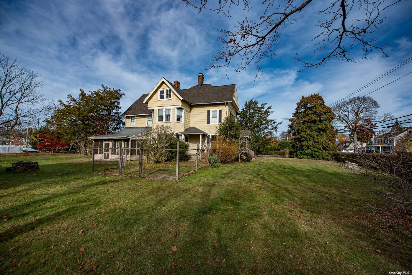
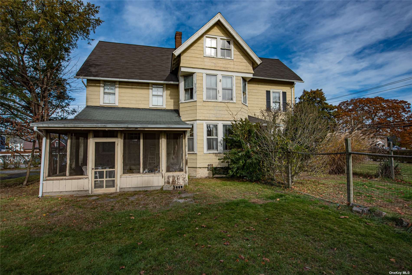
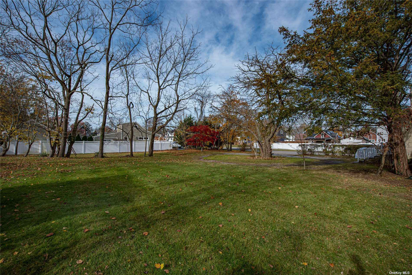
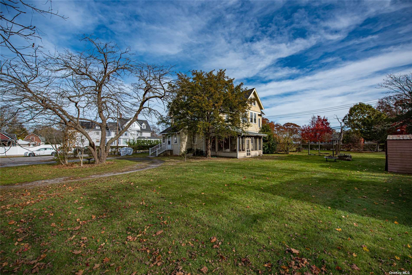
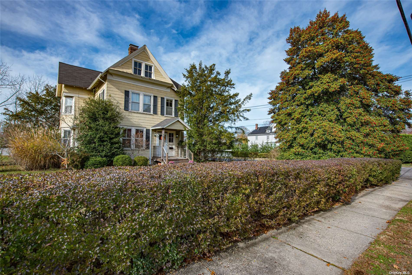
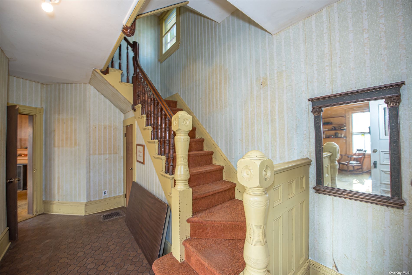
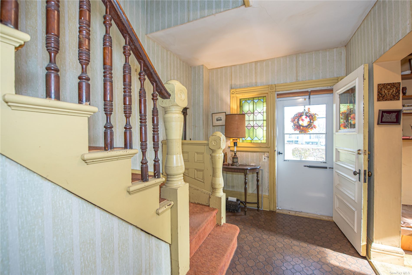
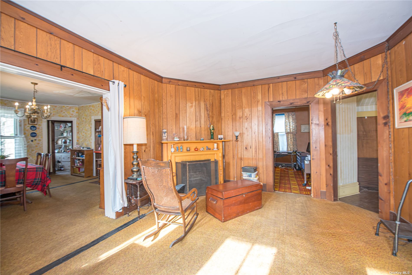
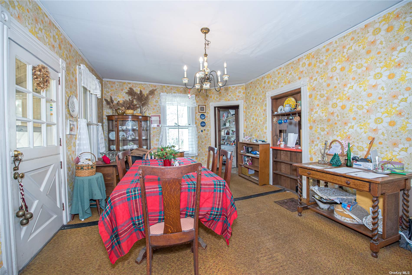
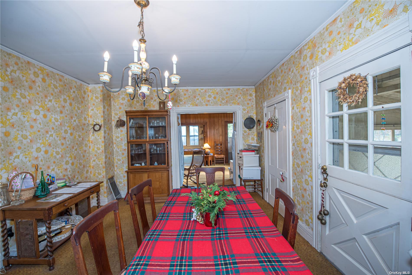
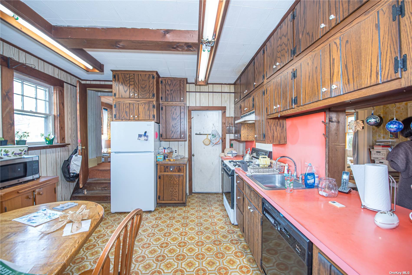
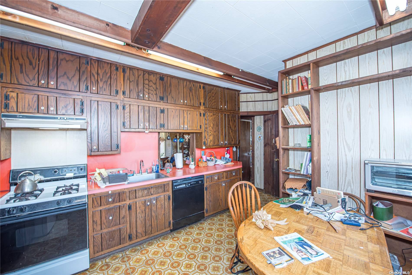
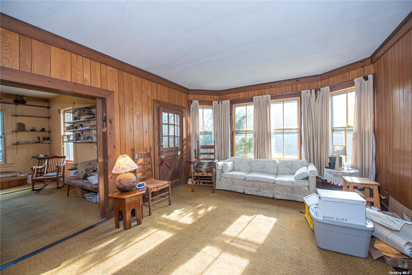
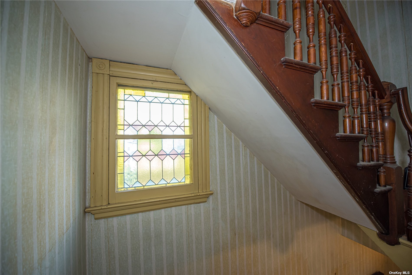
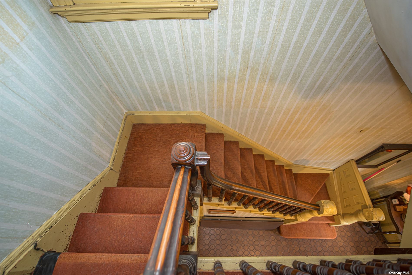
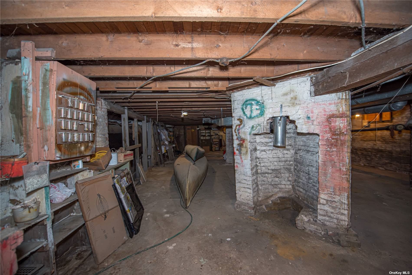
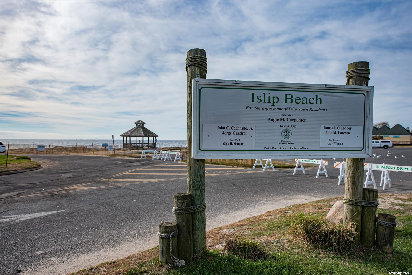
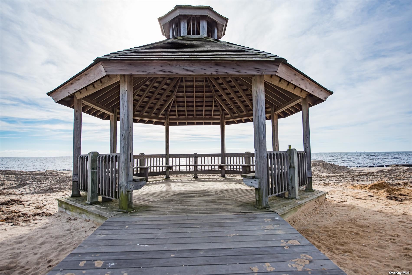
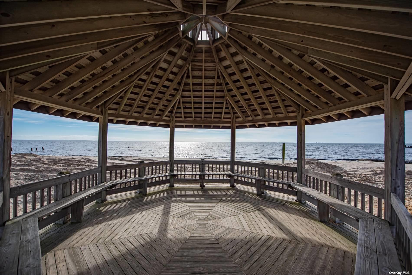
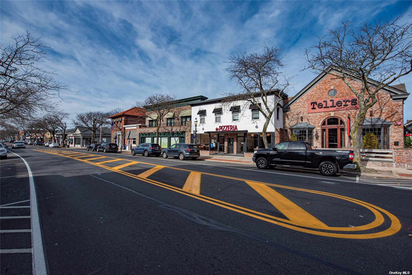
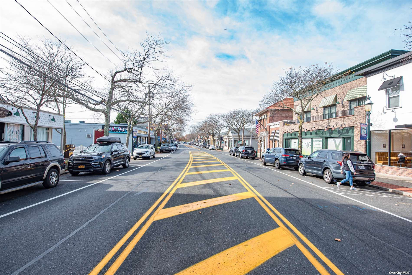
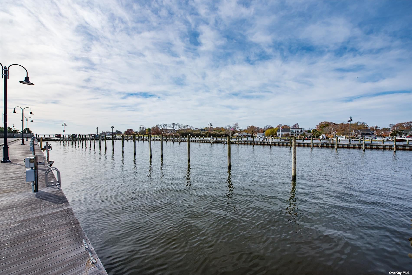
Rich in history, this four bedroom classic colonial is set on a generous half acre parcel. This special home is waiting for the right owner to unlock its full potential. You'll uncover period-style details, including a large entrance foyer, 10 foot ceilings, two stained glass windows, enhanced by a fireplace. This residence features a formal dining room, perfect for hosting and entertaining guests. The house design takes in account for ample storage, and numerous closets throughout. Featuring both a front and rear staircase. Boasts 2734 square feet of living space with a 659 square foot walk up attic. Gas cooking, gas hot water heater and oil heat. Close proximity to islip town where you can enjoy small shops and restaurants. Islip beach and marina are moments away!
| Location/Town | Islip |
| Area/County | Suffolk |
| Prop. Type | Single Family House for Sale |
| Style | Colonial |
| Tax | $15,757.00 |
| Bedrooms | 4 |
| Total Rooms | 9 |
| Total Baths | 3 |
| Full Baths | 3 |
| Year Built | 1910 |
| Basement | Bilco Door(s), Full, Unfinished |
| Construction | Frame, Shingle Siding |
| Lot Size | .53 acre |
| Lot SqFt | 23,087 |
| Cooling | None |
| Heat Source | Oil, Forced Air |
| Zoning | A |
| Features | Private Entrance |
| Property Amenities | Dryer, light fixtures, mailbox, refrigerator, shed, stained glass window, washer |
| Patio | Porch |
| Community Features | Park, Near Public Transportation |
| Lot Features | Corner Lot, Near Public Transit, Private |
| Parking Features | Private, Driveway, No Garage |
| Tax Lot | 7 |
| School District | Islip |
| Middle School | Islip Middle School |
| Elementary School | Maud S Sherwood Elementary Sch |
| High School | Islip High School |
| Features | Den/family room, eat-in kitchen, formal dining, entrance foyer, home office, pantry, storage, walk-in closet(s) |
| Listing information courtesy of: Netter Real Estate Inc | |