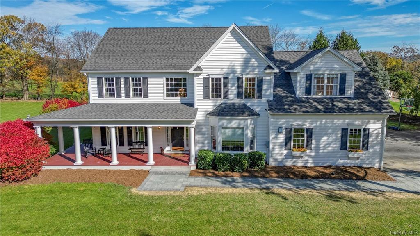
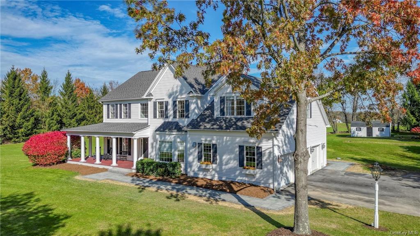
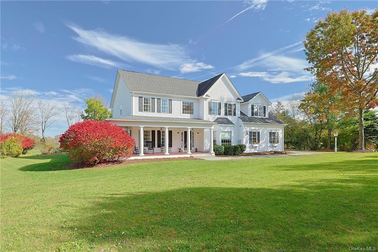
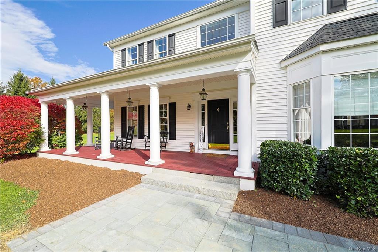
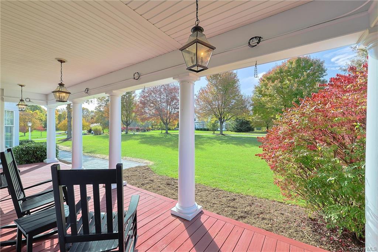
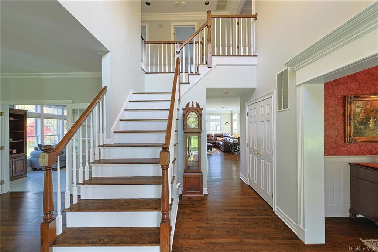
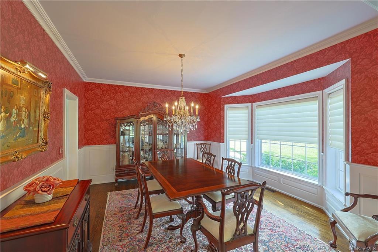
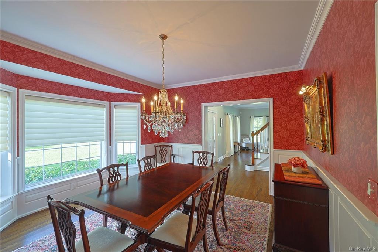
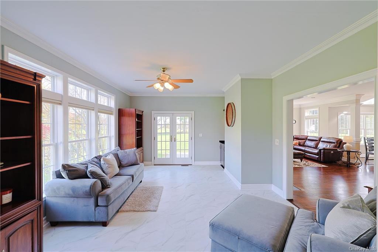
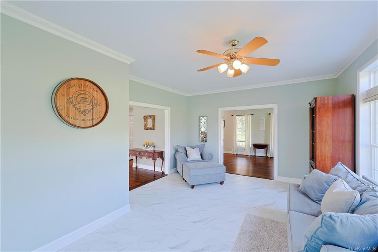
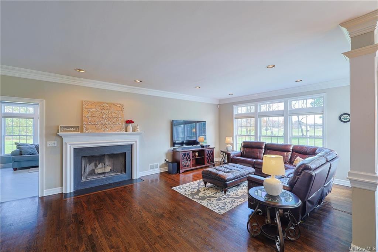
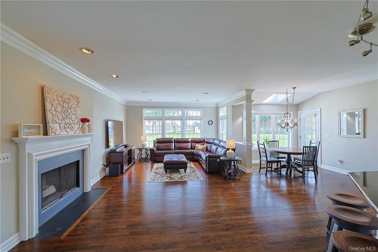
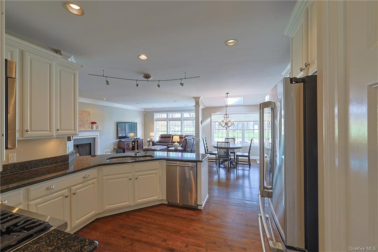
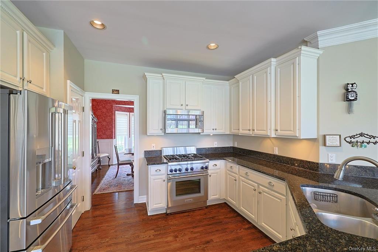
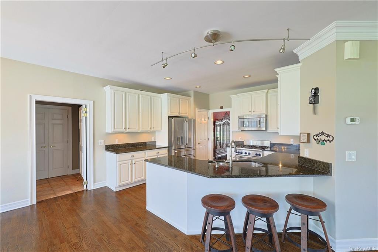
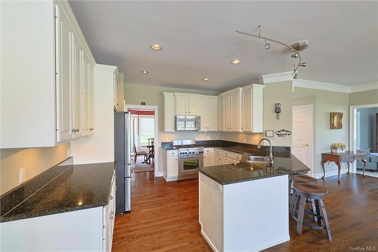
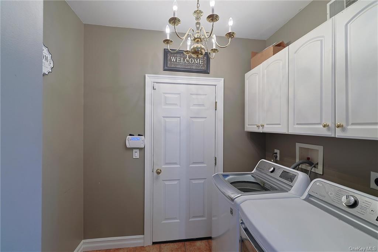
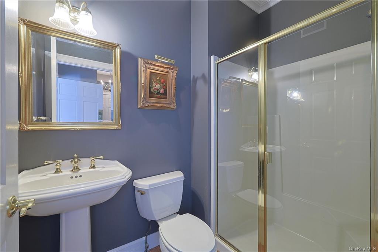
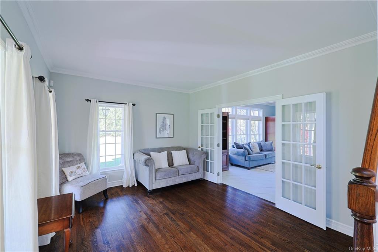
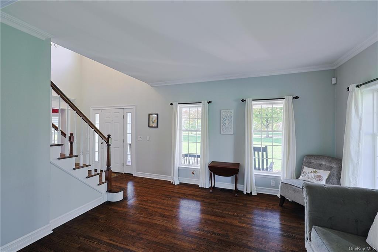
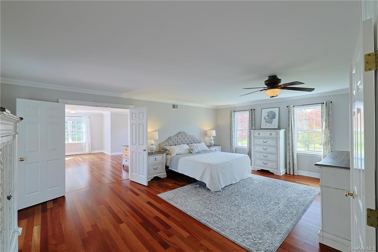
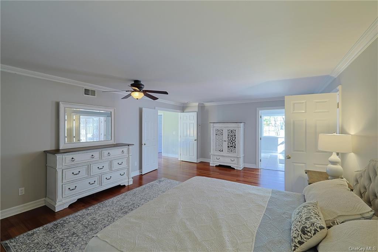
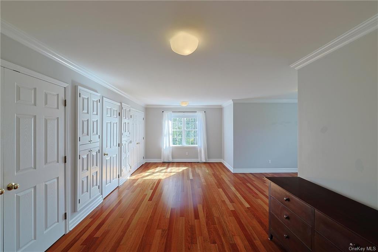
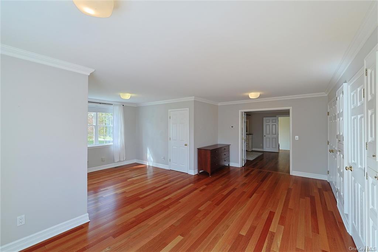
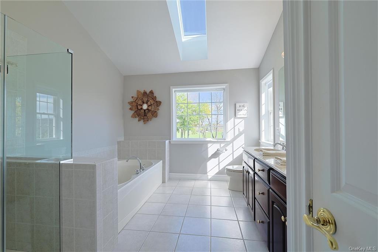
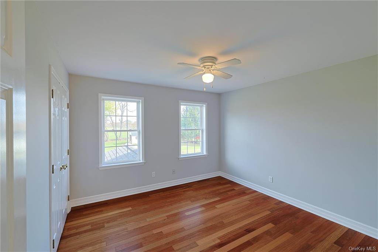
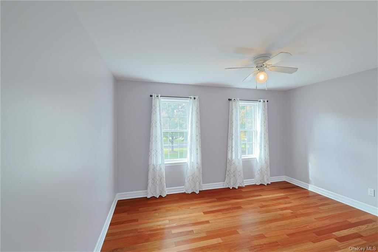
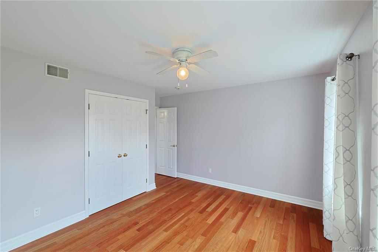
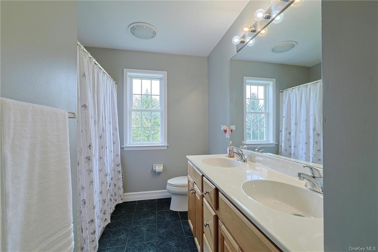
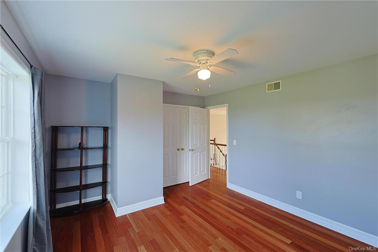
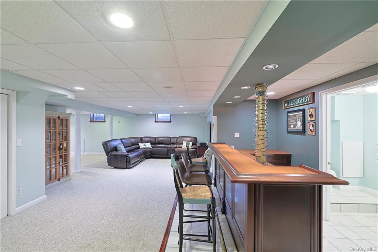
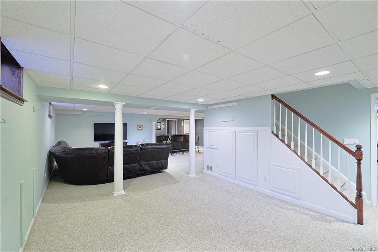
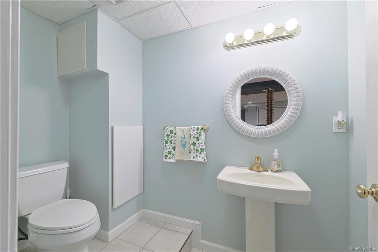
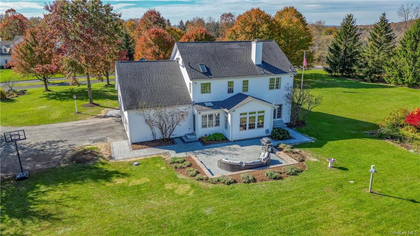
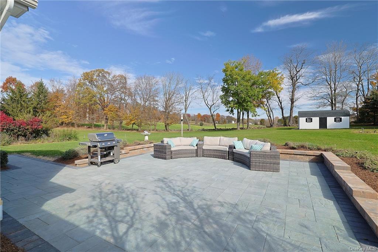
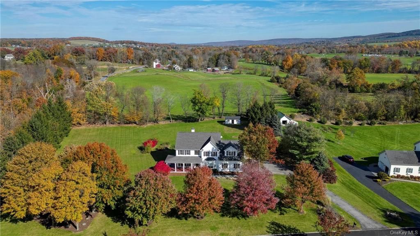
One of the most coveted areas in warwick! This elegant 4br, 3. 5ba home is in a serene country setting, reminiscent of the artistry by norman rockwell. A bluestone paver walkway among the lush landscape leads to a rocking chair covered porch. The 2-story entry is flanked by the formal dr with bay window& formal lr with fr doors. 9' ceilings, crown moulding&architectural details throughout. Open floor plan gets flooded with light&has oak hardwood&brazilian cherry floors. The great room features a wood burning fireplace&wall of windows. Designer kitchen offers s/s thermador appliances, granite counters, wine cooler, wood cabinetry&breakfast nook. Fr has a marvel kegerator& access to outdoor bluestone 20'x20'patio. Massive 2 room primary br suite features a full bath with whirlpool tub&double sinks--extra room for office/dressing w built-ins. Full finished walkout basement(750sqft not incl'd in total sqft)with, powder room&workshop. Backyard sprinklers, 12'x22'shed. Hiking, skiing, apple picking, wineries&more!
| Location/Town | Warwick |
| Area/County | Orange |
| Prop. Type | Single Family House for Sale |
| Style | Colonial |
| Tax | $16,727.00 |
| Bedrooms | 4 |
| Total Rooms | 10 |
| Total Baths | 4 |
| Full Baths | 3 |
| 3/4 Baths | 1 |
| Year Built | 1999 |
| Basement | Finished, Full, Walk-Out Access |
| Construction | Frame, Vinyl Siding |
| Lot SqFt | 87,120 |
| Cooling | Central Air |
| Heat Source | Propane, Forced Air, |
| Features | Sprinkler System |
| Property Amenities | Ceiling fan, chandelier(s), convection oven, craft/table/bench, curtains/drapes, dishwasher, dryer, fireplace equip, flat screen tv bracket, garage door opener, garage remote, humidifier, light fixtures, microwave, refrigerator, screens, shades/blinds, shed, wall to wall carpet, washer, water conditioner owned, whirlpool tub, wine cooler |
| Patio | Patio, Porch |
| Window Features | Skylight(s) |
| Lot Features | Corner Lot, Level, Part Wooded, Stone/Brick Wall, Near Public Transit, Cul-De-Sec, Private |
| Parking Features | Attached, 3 Car Attached, Driveway |
| Tax Assessed Value | 74300 |
| School District | Warwick Valley |
| Middle School | Warwick Valley Middle School |
| Elementary School | Sanfordville Elementary School |
| High School | Warwick Valley High School |
| Features | Cathedral ceiling(s), chefs kitchen, den/family room, double vanity, eat-in kitchen, exercise room, formal dining, entrance foyer, granite counters, master bath, pantry, sink - pedestal, storage, walk-in closet(s), wet bar |
| Listing information courtesy of: Exp Realty | |