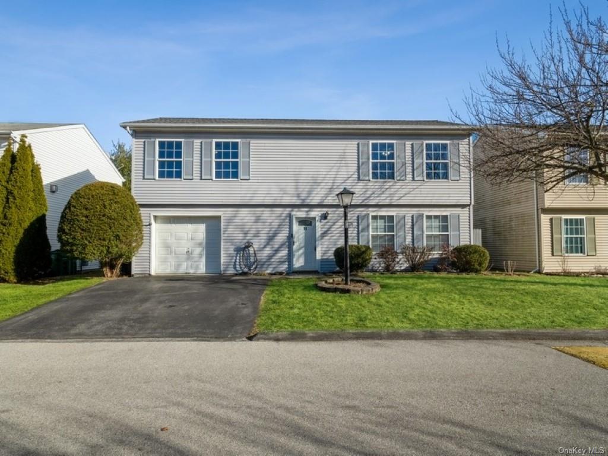
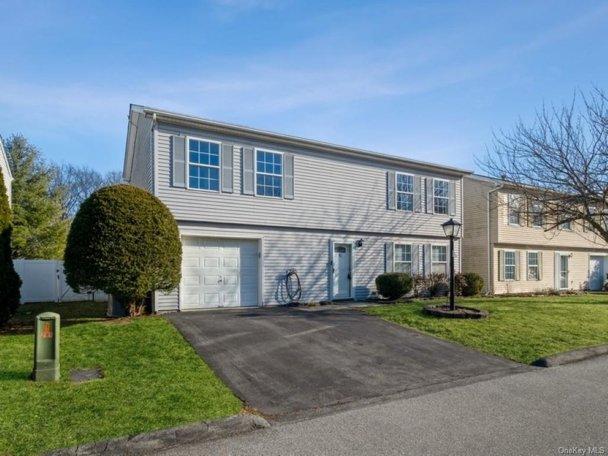
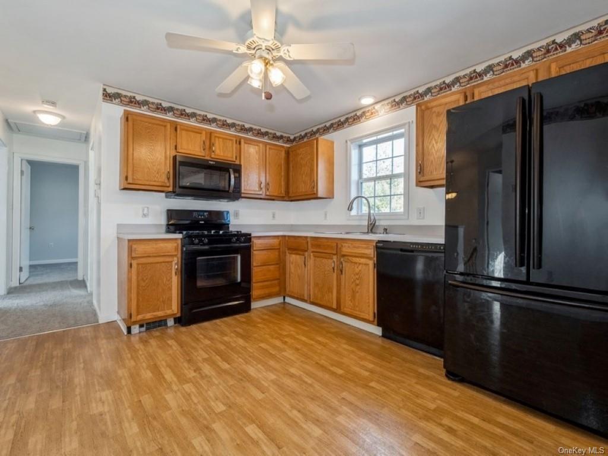
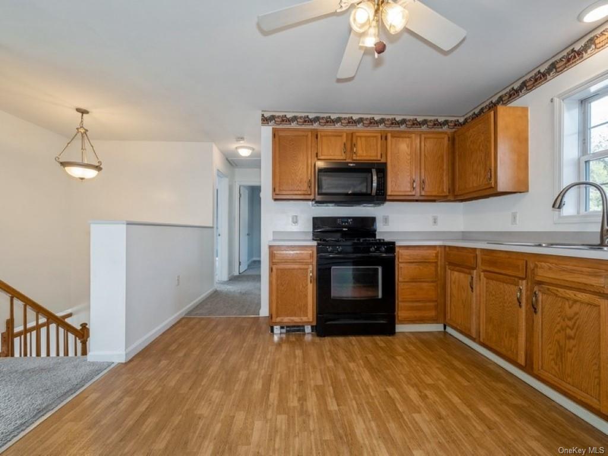
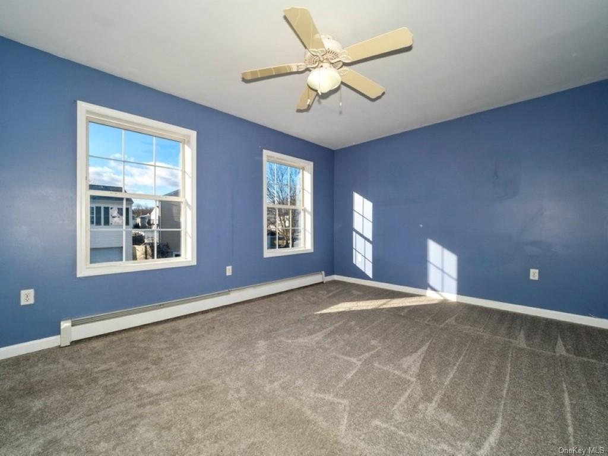
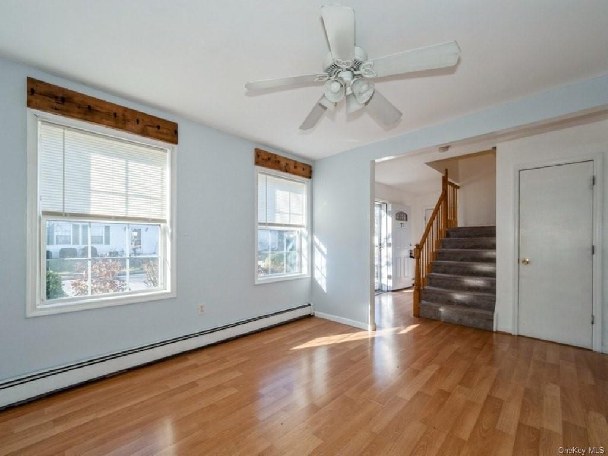
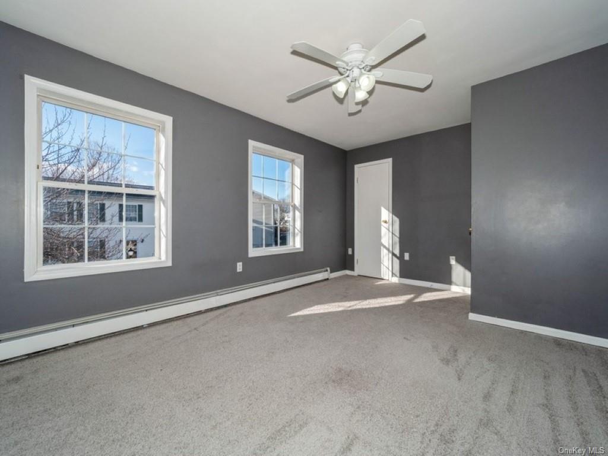
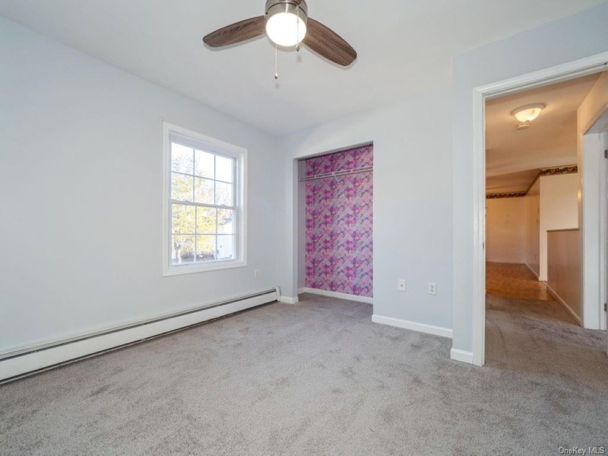
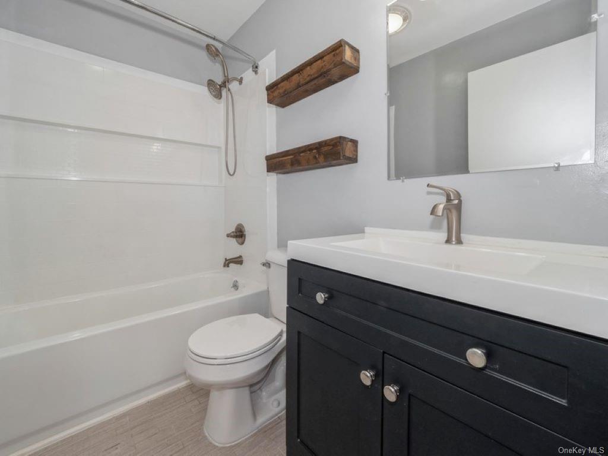
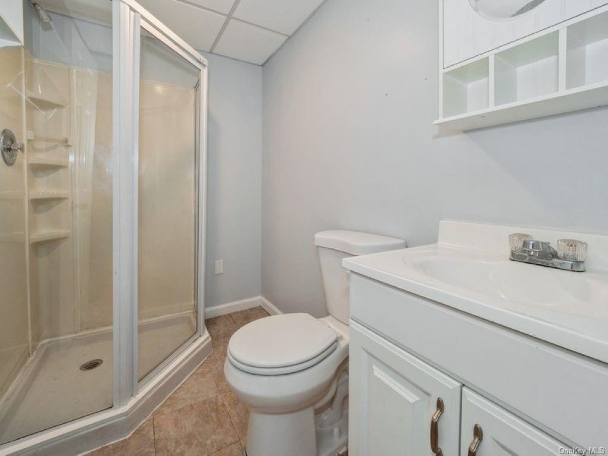
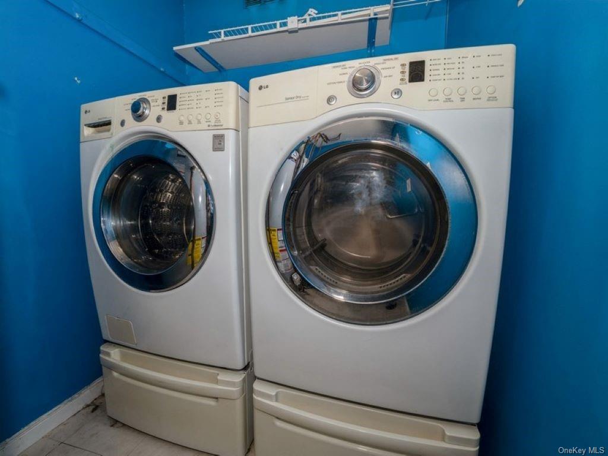
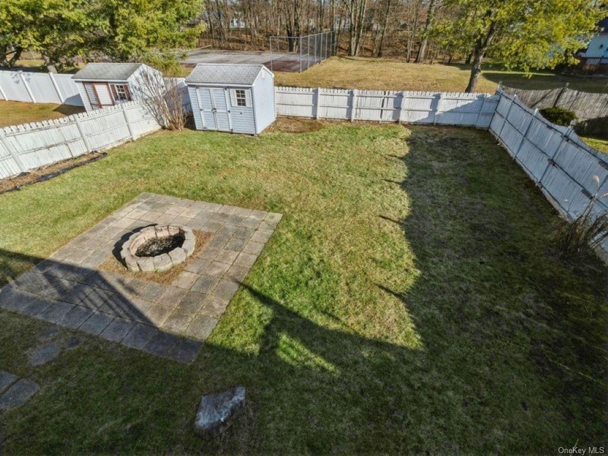
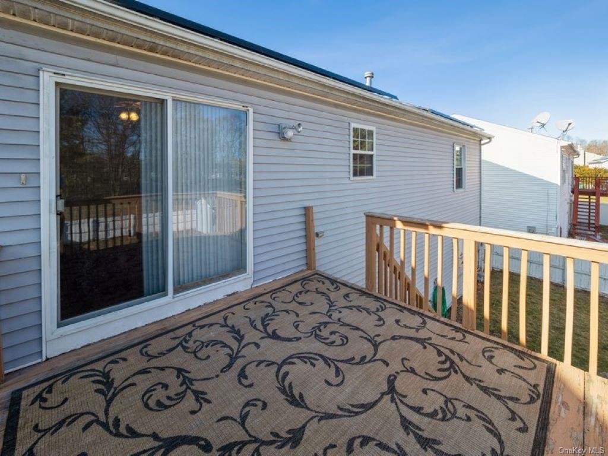
Beautiful, 3 bedroom, 2 bath room colonial located on a cul-de-sac in the coveted, private arlington heights subdivision. This spacious home boasts of natural light, hardwood floors, and renovated bathrooms. Eat-in kitchen has updated appliances with gas range. Nice, sizable deck located right off the kitchen for additional entertaining/outdoor space. Master bedroom, large walk- in closet. Fresh paint throughout, brand new wall-to-wall carpet in bedrooms, plus large home office/den. New roof in sept. 2022. Oversized 1 car garage with built- in workbench, shelving and closet for abundant storage. Level, fully fenced backyard with outbuilding/shed, stone patio and firepit for outdoor entertaining. Natural gas , municipal water and sewer. This subdivision includes park w/playground, tennis and basketball courts. Conveniently located to train station, hospitals, mid-hudson bridge, and shopping.
| Location/Town | Poughkeepsie |
| Area/County | Dutchess |
| Prop. Type | Single Family House for Sale |
| Style | Colonial |
| Tax | $6,891.00 |
| Bedrooms | 3 |
| Total Rooms | 8 |
| Total Baths | 2 |
| Full Baths | 2 |
| Year Built | 1996 |
| Basement | None |
| Construction | Frame |
| Lot SqFt | 5,663 |
| Cooling | None |
| Heat Source | Natural Gas, Baseboa |
| Property Amenities | Ceiling fan, dishwasher, energy star appliance(s), light fixtures, microwave, refrigerator, solar panels leased |
| Patio | Deck, Patio |
| Community Features | Tennis Court(s), Park |
| Lot Features | Cul-De-Sec |
| Parking Features | Attached, 1 Car Attached |
| Tax Assessed Value | 249000 |
| Association Fee Includes | Maintenance Grounds, Snow Removal, Trash, Sewer |
| School District | Arlington |
| Middle School | Lagrange Middle School |
| Elementary School | Arthur S May School |
| High School | Arlington High School |
| Features | Eat-in kitchen |
| Listing information courtesy of: BHHS Hudson Valley Properties | |