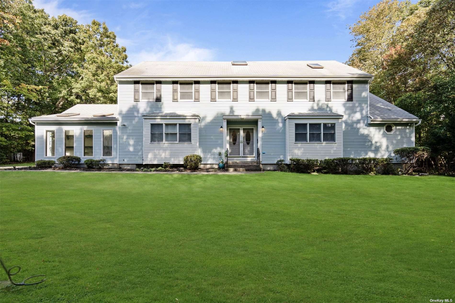
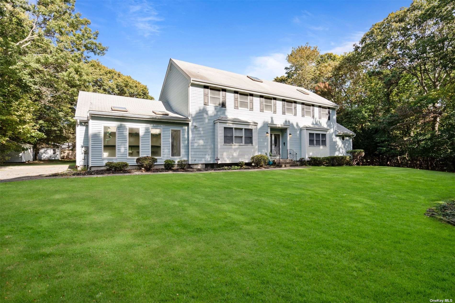
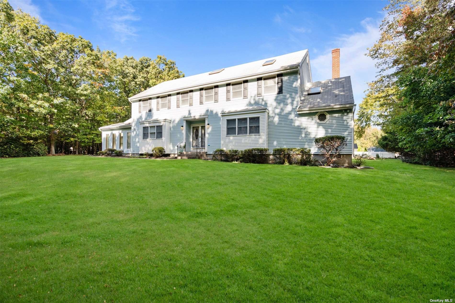
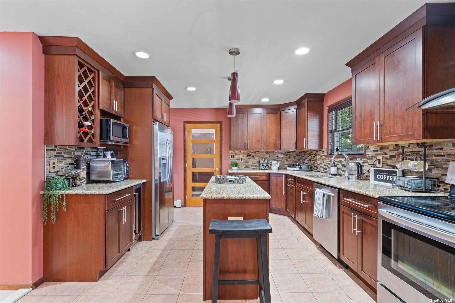
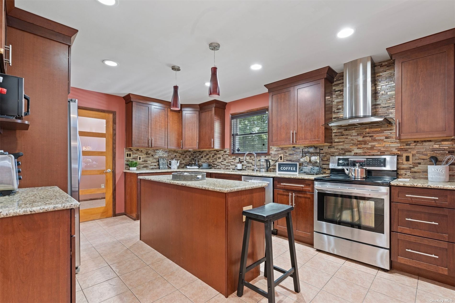
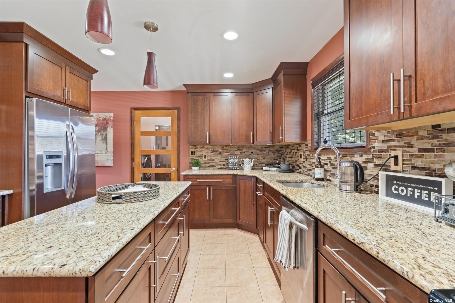
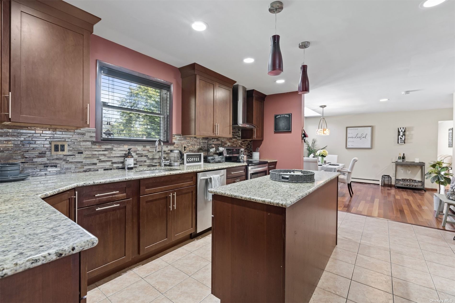
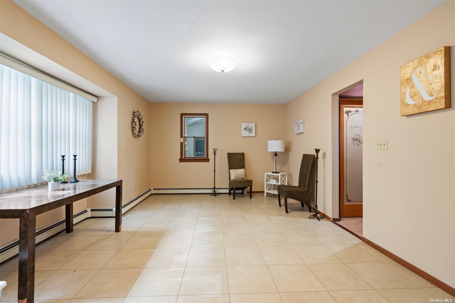
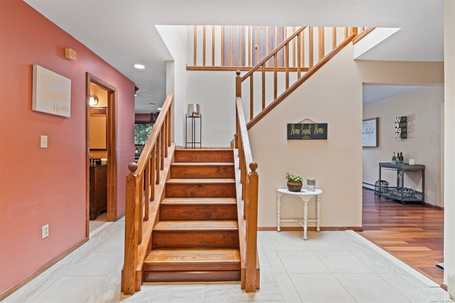
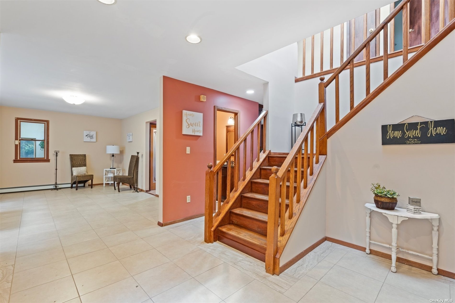
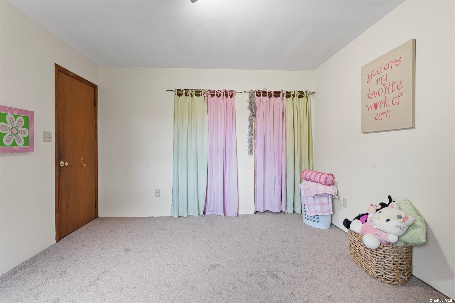
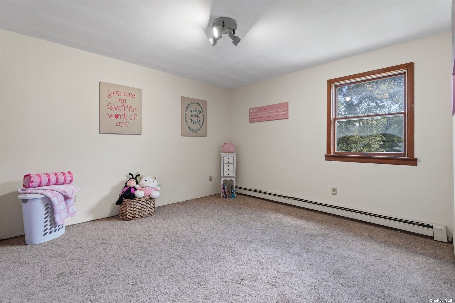
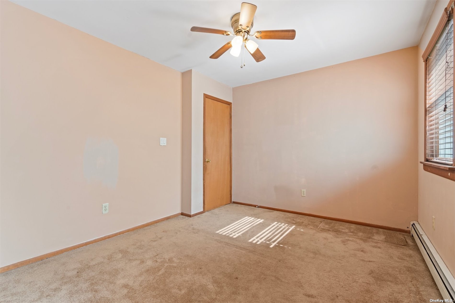
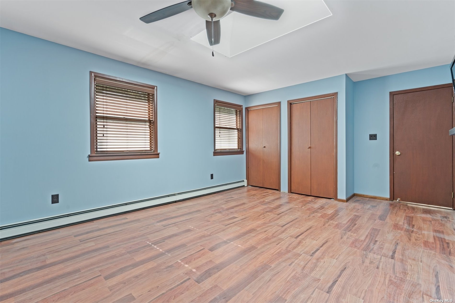
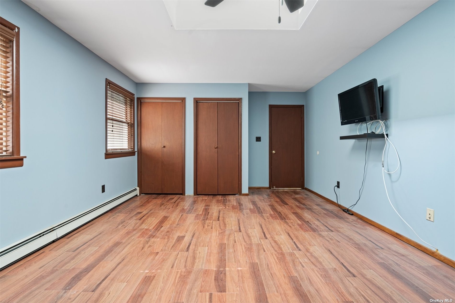
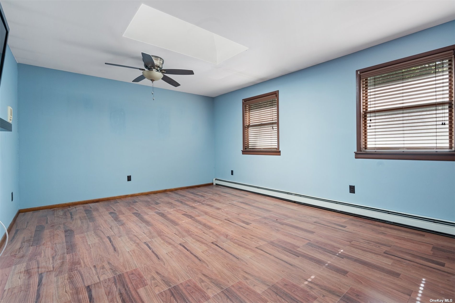
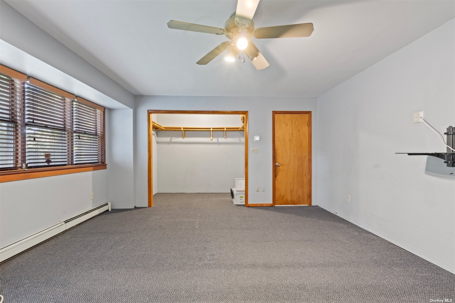
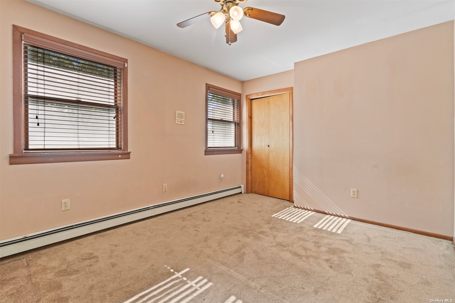
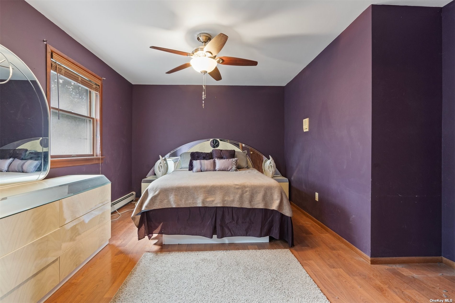
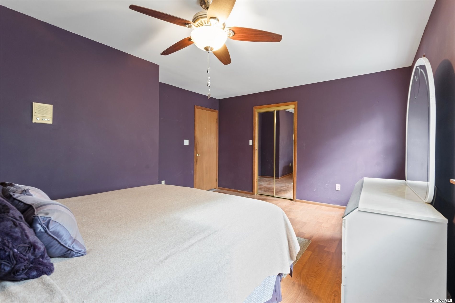
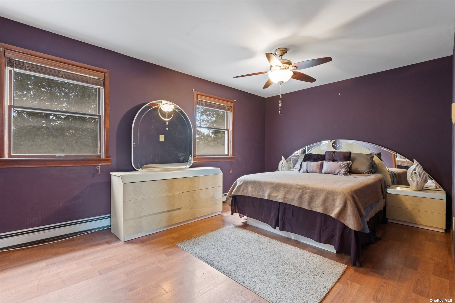
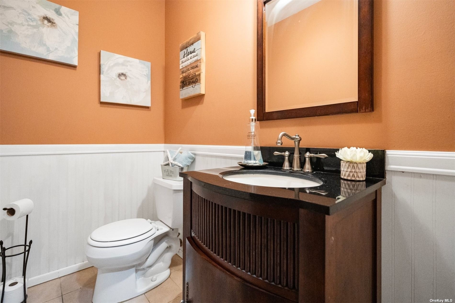
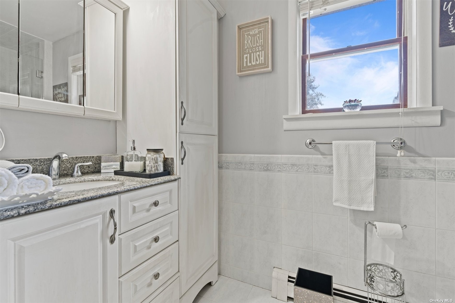
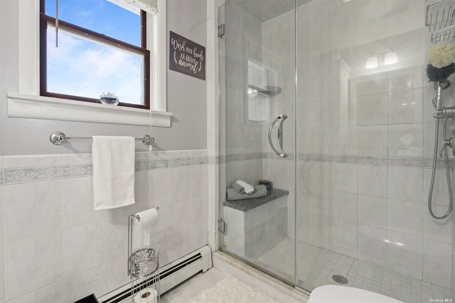
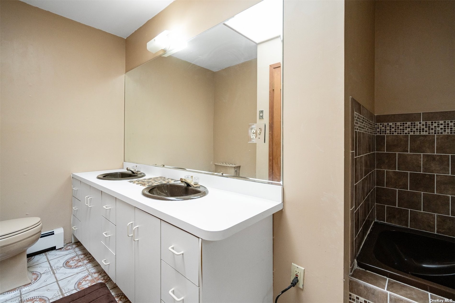
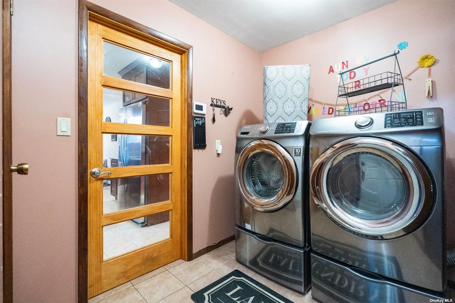









Welcome to 11 locust where you will find peace and tranquility! This expansive home set back from the road has so much to offer! On the first level, you will find the entry foyer, updated kitchen with granite counter tops, stainless steel appliances, center island and wine fridge, large pantry, formal dining room with sky light, formal living room, den with fireplace and sliders to the back deck, a half bath, primary bedroom with full bath, laundry room and access to the 2 car garage which has access to a sunroom! The second level offers 5 additional bedrooms and 2 full baths. The full, partially finished basement with 8 foot ceilings and outside entrance provides tons of additional space for whatever you can envision! In the very large, fenced backyard, you will find a spacious deck and 2 sheds for storage. 8 zone sprinkler system. Located in the famed three village school district! Close to parks, beaches, stony brook university and hospital. This home is situated as the last property on a private road, exuding a serene setting that is waiting for you!! Tax grievance letter on file estimating a reduction of $3, 500 per year
| Location/Town | Setauket |
| Area/County | Suffolk |
| Prop. Type | Single Family House for Sale |
| Style | Colonial |
| Tax | $21,579.00 |
| Bedrooms | 6 |
| Total Rooms | 11 |
| Total Baths | 4 |
| Full Baths | 3 |
| 3/4 Baths | 1 |
| Year Built | 1991 |
| Basement | Full, Partially Finished, Walk-Out Access |
| Construction | Frame, Vinyl Siding |
| Lot Size | .61 |
| Lot SqFt | 26,595 |
| Cooling | None |
| Heat Source | Oil, Baseboard |
| Features | Sprinkler System |
| Patio | Deck |
| Window Features | Skylight(s) |
| Community Features | Park |
| Lot Features | Private |
| Parking Features | Private, Attached, 2 Car Attached, Driveway |
| Tax Lot | 40 |
| School District | Three Village |
| Middle School | Paul J Gelinas Junior High Sch |
| Elementary School | Setauket Elementary School |
| High School | Ward Melville Senior High Scho |
| Features | Master downstairs, first floor bedroom, den/family room, formal dining, entrance foyer, granite counters, master bath, pantry, powder room, storage |
| Listing information courtesy of: Northshore Properties Realty | |