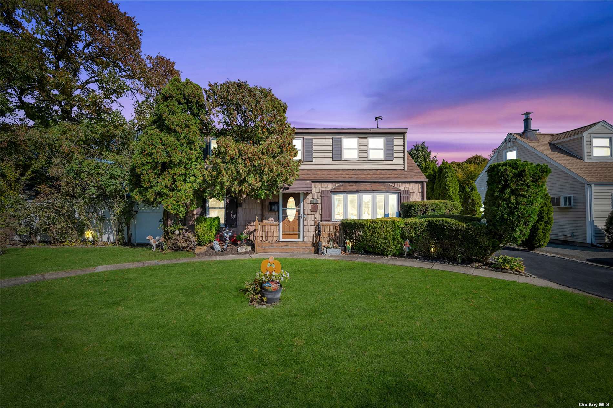
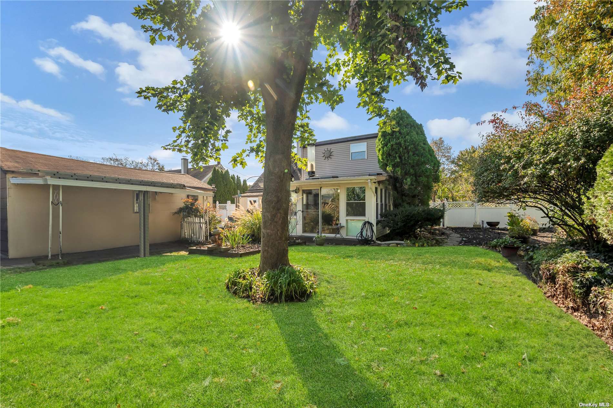
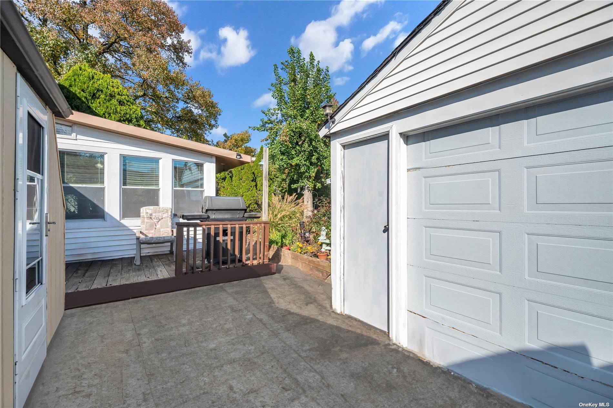
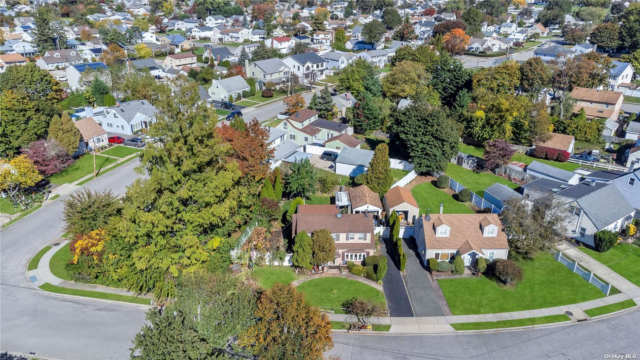
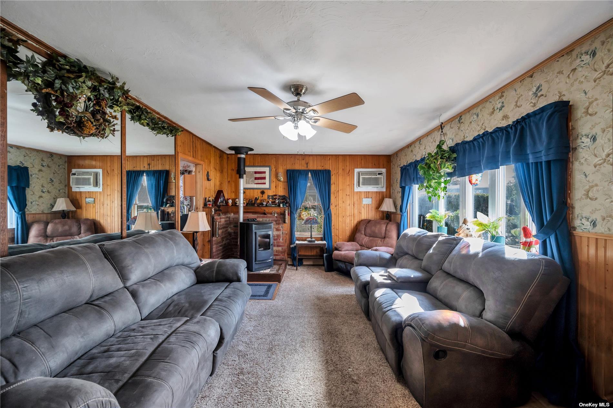
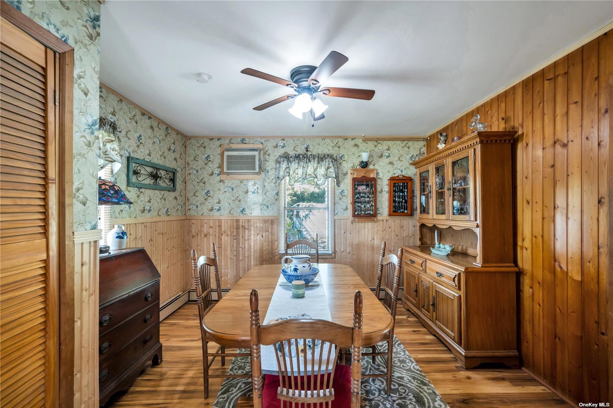
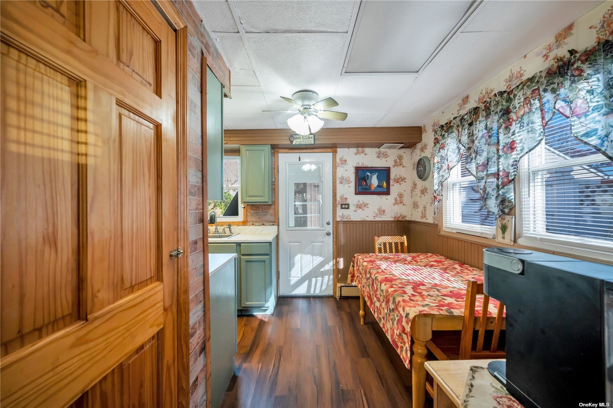
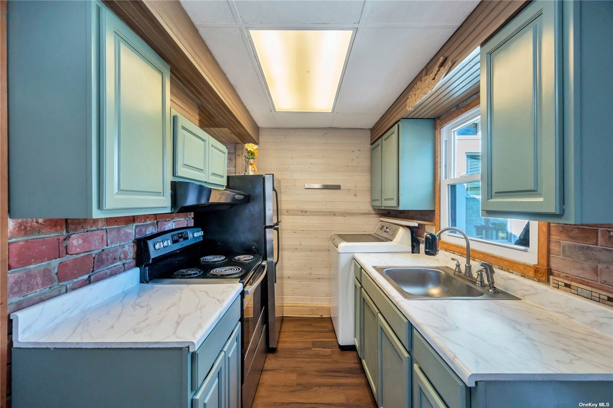
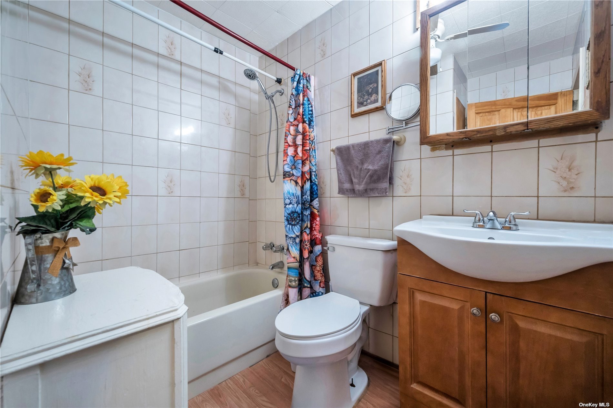
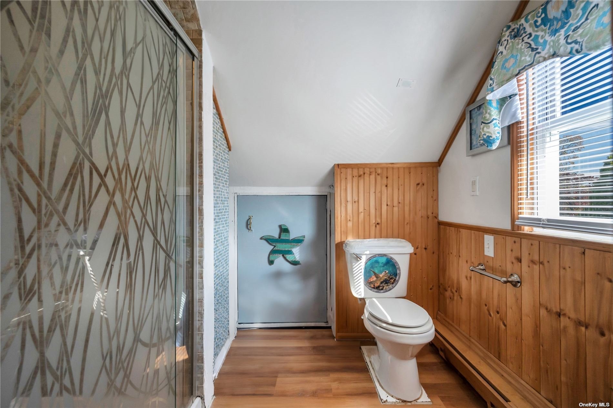
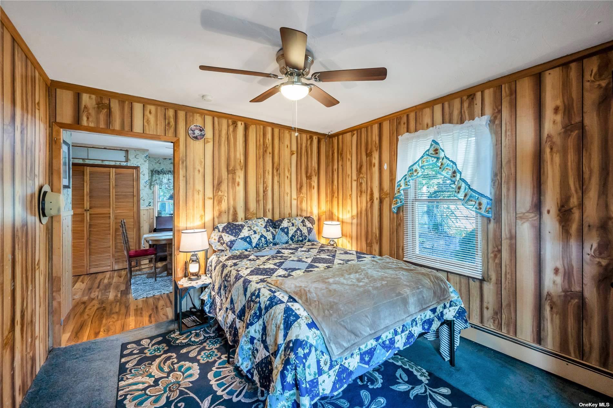
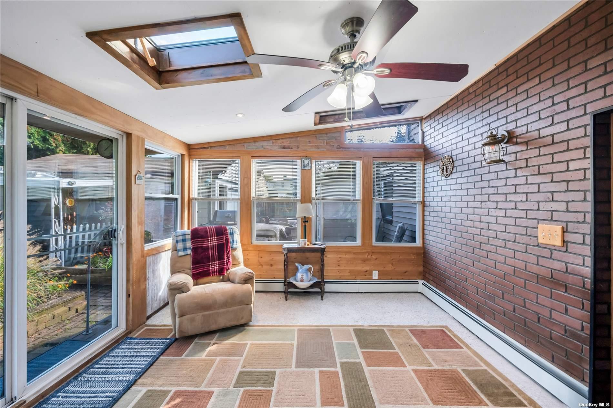
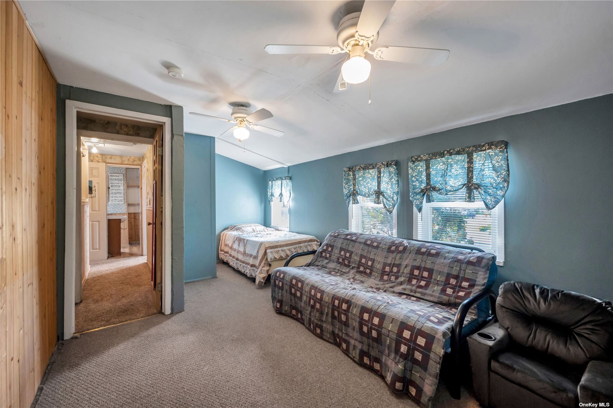
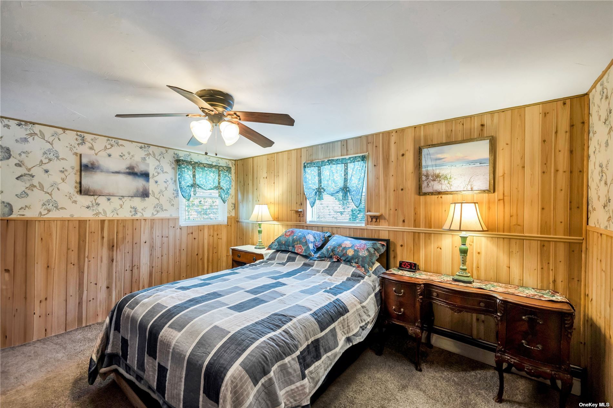
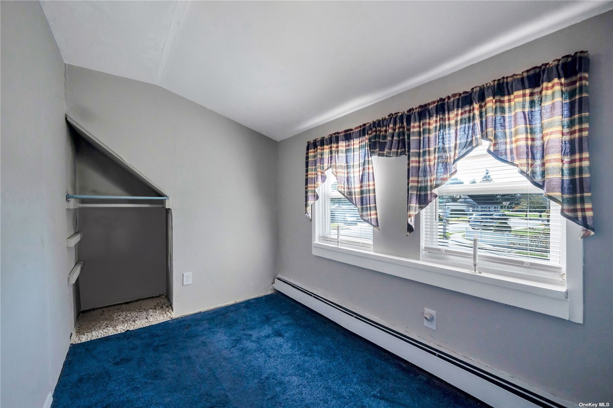
Step into elegance: a spacious expanded cape in hicksville. Welcome to a meticulously maintained home that radiates charm and comfort. As you enter, you'll be captivated by the spacious living room with a pellet stove and formal dining area, providing a perfect setting for family gatherings and entertaining. The eat-in kitchen is a chef's delight, equipped with stainless steel appliances and soft-close cabinets. This home boasts 4 beautifully designed bedrooms, each with its own unique character, and 2 full baths to serve them. Hardwood floors and high hats throughout the home infuse an elegant ambiance into every corner. Situated in a prime location, you'll find convenience in every direction, from schools to parks, shops, and public transportation. Pristine roof under warranty, new boiler. A private driveway , 1 car detached garage and street parking is available to ensure you'll always have space for your vehicles. This dream house is ready for you to move right in. Don't hesitate any longer! Your dream home is just one visit away!
| Location/Town | Hicksville |
| Area/County | Nassau |
| Prop. Type | Single Family House for Sale |
| Style | Exp Cape |
| Tax | $9,985.00 |
| Bedrooms | 4 |
| Total Rooms | 8 |
| Total Baths | 2 |
| Full Baths | 2 |
| Year Built | 1950 |
| Basement | None |
| Construction | Frame, Aluminum Siding, Vinyl Siding |
| Lot Size | 78x91 |
| Lot SqFt | 6,984 |
| Cooling | None |
| Heat Source | Oil, Hot Water |
| Features | Sprinkler System |
| Property Amenities | Refrigerator, washer |
| Community Features | Park, Near Public Transportation |
| Lot Features | Corner Lot, Near Public Transit |
| Parking Features | Private, Detached, 1 Car Detached, Driveway, On Street |
| Tax Lot | 14 |
| School District | Hicksville |
| Middle School | Hicksville Middle School |
| Elementary School | East Street School |
| High School | Hicksville High School |
| Features | First floor bedroom, den/family room, eat-in kitchen, formal dining |
| Listing information courtesy of: Voro LLC | |