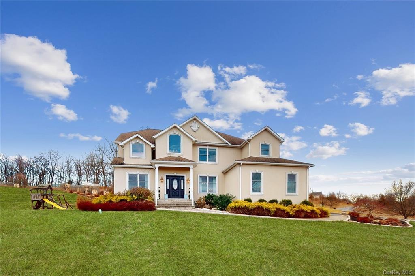
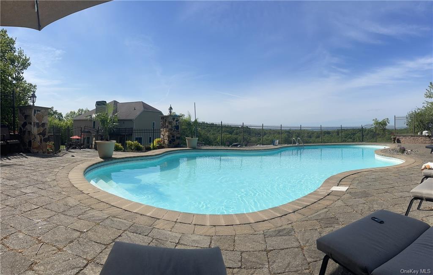
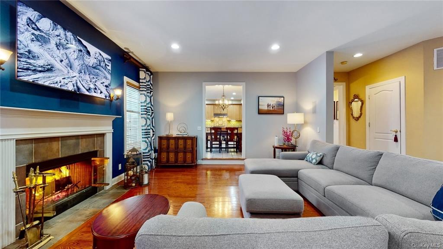
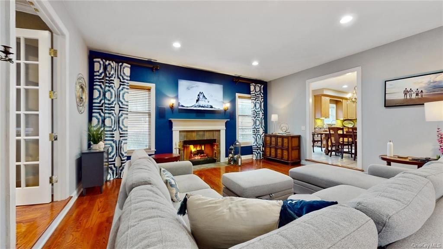
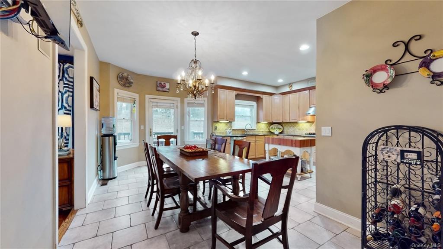
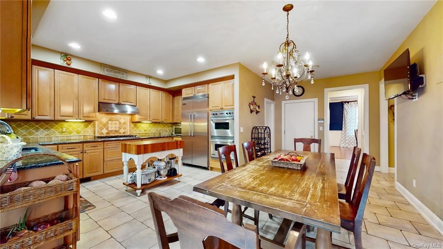
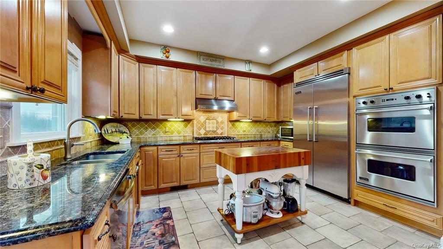
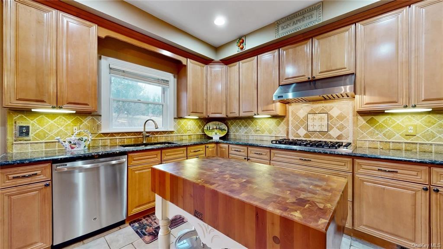
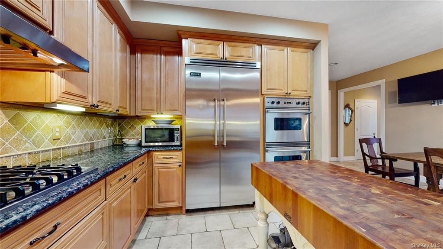
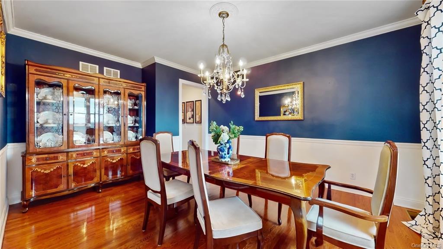
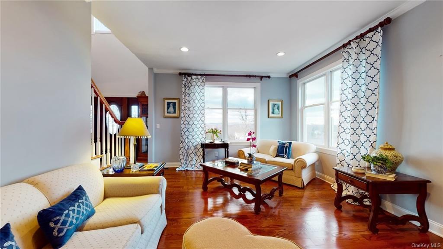
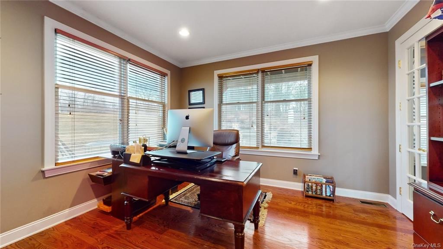
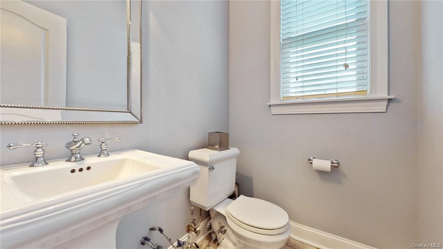
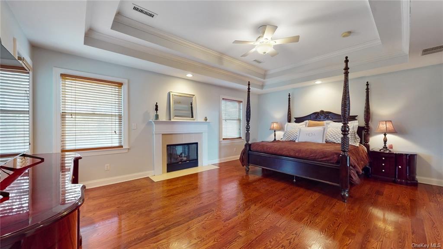
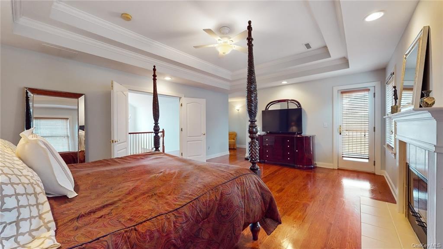
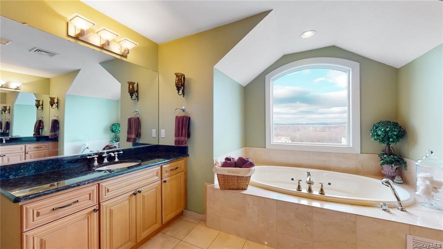
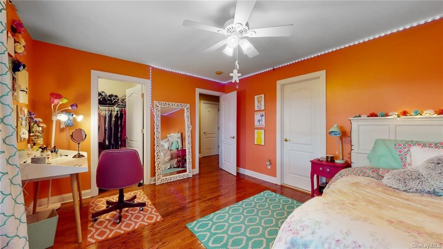
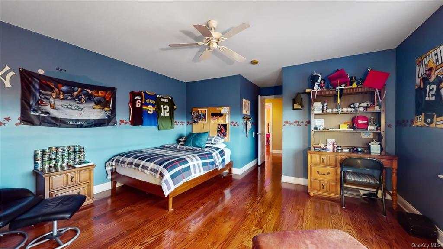
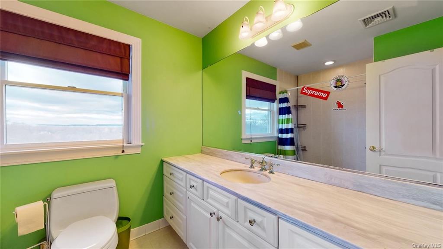
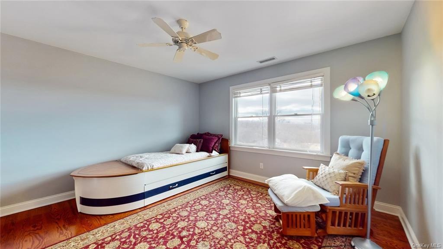
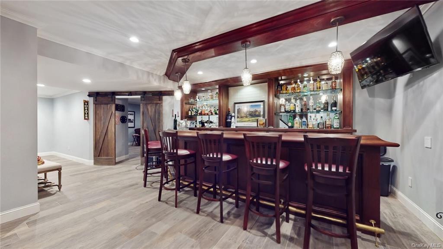
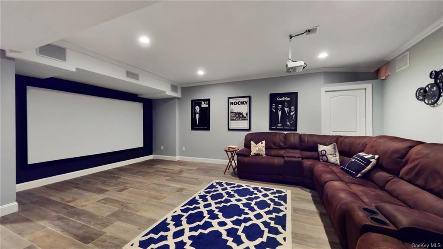
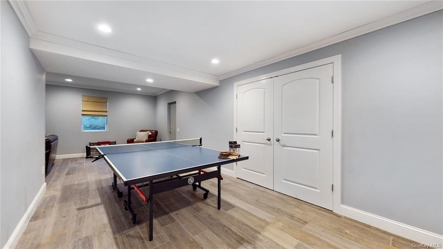
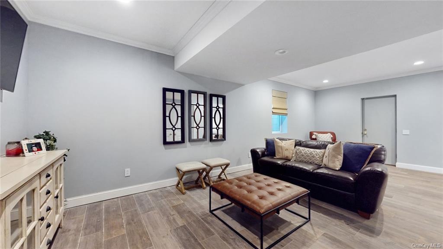
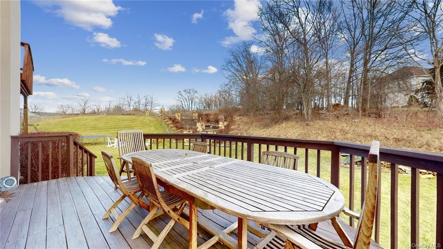
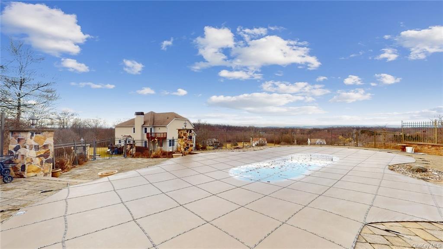
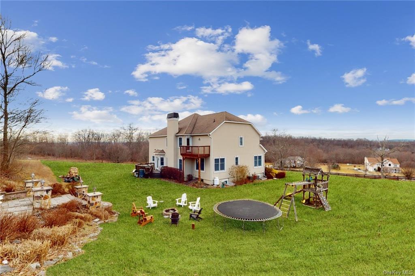
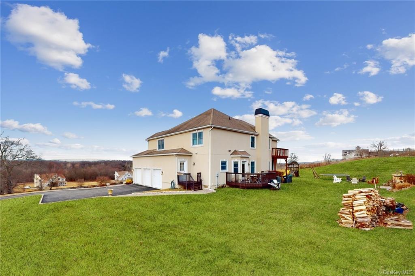
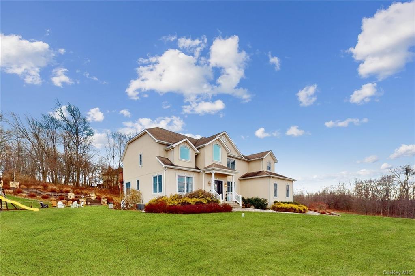
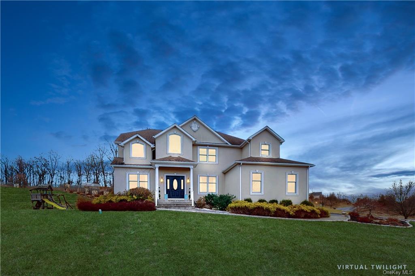






Welcome to dorian farms. Set on 2. 1 acres. This bright and spacious contemporary home is located in campbell hall. Dramatic 2-story entry foyer. Beautiful views of vistas and shawangunk mountains. Main level features hardwood floors, crown mouldings, open eat-in kitchen, formal dining room with butler's pantry connecting to kitchen /crown mouldings & high ceilings. Gourmet chef's kitchen has a viking stainless steel cooktop, large refrigerator, double ovens. Ge dishwasher, granite countertops. Laundry/mudd room leads to outside. Dine al fresco on your deck. A great home for entertaining offering generous open spaces. Family room with wood burning fireplace & surround sound built in speakers. 2nd floor- the primary bedroom en suite features gas fireplace, tray ceiling, 2 huge walk-in closets and juliet balcony. 2 additional en suite bedrooms & guest room. Huge unfinished attic has plenty of storage. Full finished basement features custom bar. Home theatre/ media room. Full bath with oversized shower, game room and plenty of storage. You will love the expansive 30 x 50 in-ground pool, barbeque area. Relax by the firepit to enjoy amazing sunset views. 3 car garage. If you are looking for an escape & privacy you have found it! Close to stewart airport, legoland, woodbury commons outlets, city winery, all major highways.
| Location/Town | Hamptonburgh |
| Area/County | Orange |
| Post Office/Postal City | Campbell Hall |
| Prop. Type | Single Family House for Sale |
| Style | Two Story, Contemporary |
| Tax | $16,758.00 |
| Bedrooms | 4 |
| Total Rooms | 13 |
| Total Baths | 4 |
| Full Baths | 3 |
| 3/4 Baths | 1 |
| Year Built | 2003 |
| Basement | Finished, Walk-Out Access |
| Construction | Frame, Stucco |
| Lot SqFt | 91,476 |
| Cooling | Central Air |
| Heat Source | Oil, Propane, Hot Wa |
| Features | Juliet Balcony |
| Property Amenities | Alarm system, ceiling fan, central vacuum, chandelier(s), cook top, dishwasher, door hardware, dryer, fireplace equip, flat screen tv bracket, garage door opener, light fixtures, microwave, playset, pool equipt/cover, refrigerator, shades/blinds, speakers indoor, wall oven, washer, water conditioner owned |
| Pool | In Ground |
| Patio | Deck, Patio |
| Lot Features | Part Wooded, Private |
| Parking Features | Attached, 3 Car Attached |
| Tax Assessed Value | 550000 |
| School District | Washingtonville |
| Middle School | Washingtonville Middle School |
| Elementary School | Little Britain Elementary Scho |
| High School | Washingtonville Senior High Sc |
| Features | Cathedral ceiling(s), chefs kitchen, eat-in kitchen, formal dining, entrance foyer, granite counters, high ceilings, home office, master bath, media room, multi level, open kitchen, powder room, stall shower, storage, walk-in closet(s), walk through kitchen, wet bar |
| Listing information courtesy of: Ellis Sotheby's Intl Realty | |