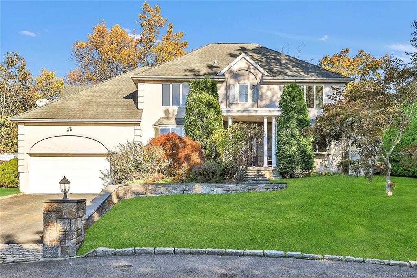
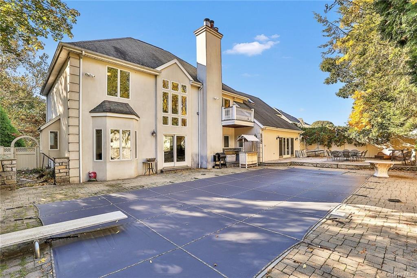
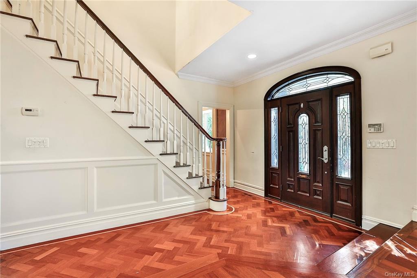
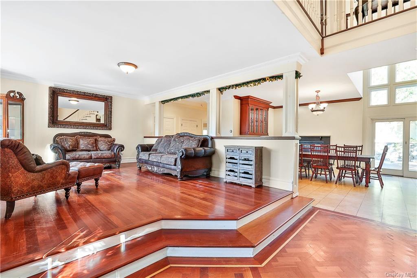
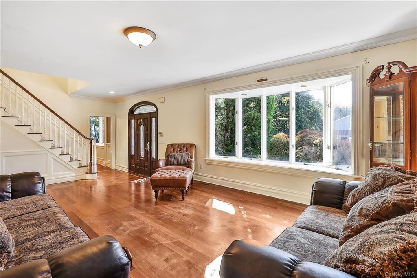
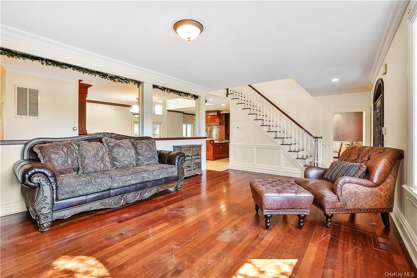
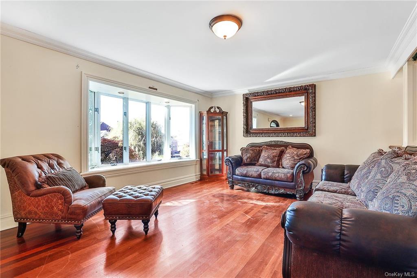
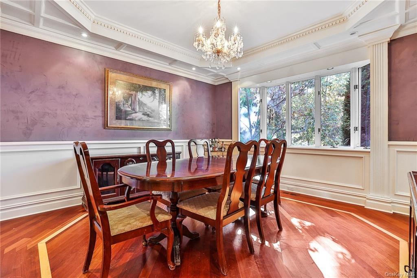
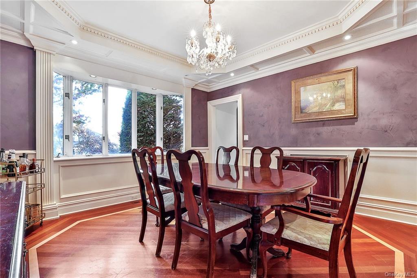
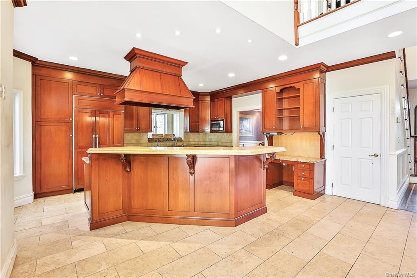
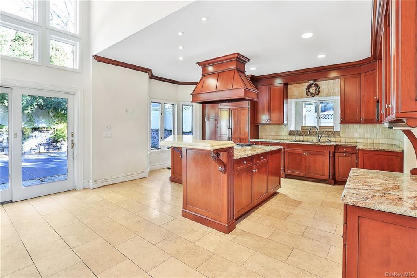
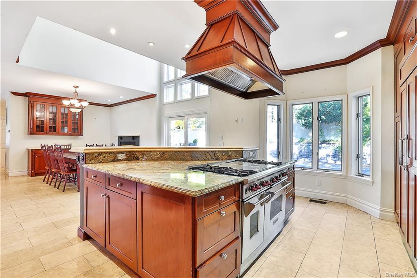
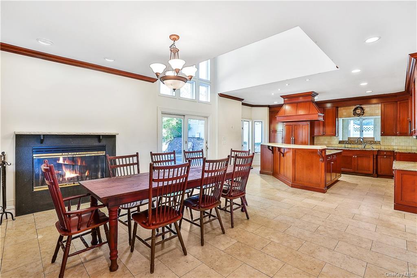
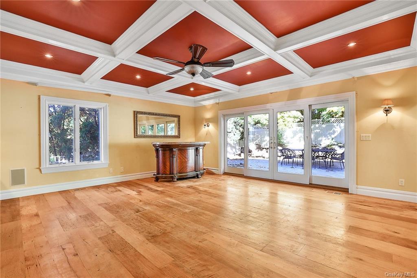
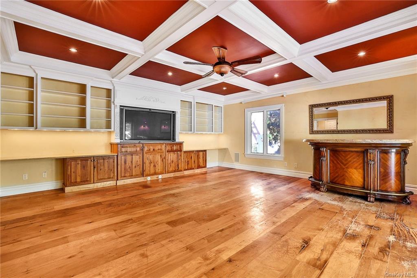
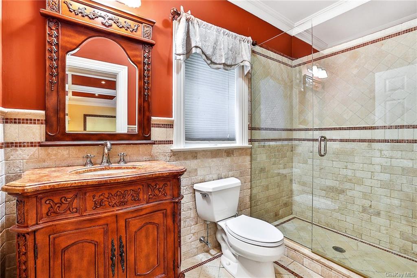
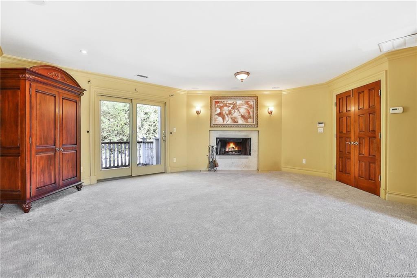
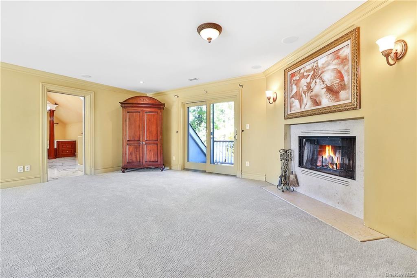
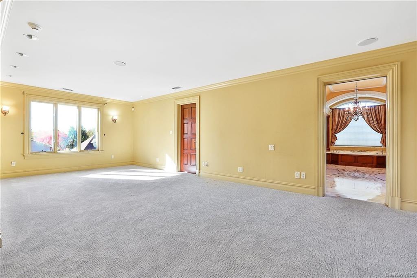
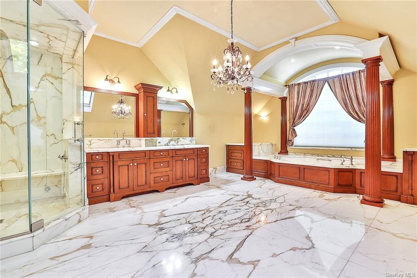
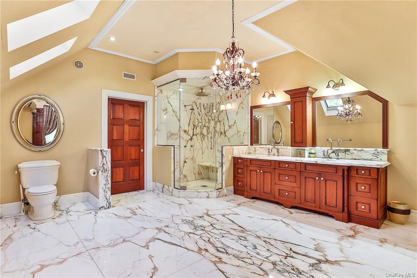
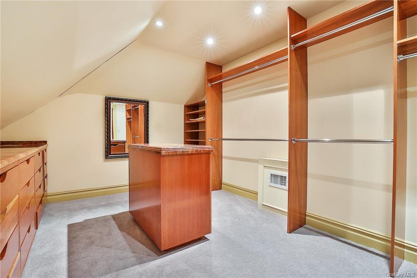
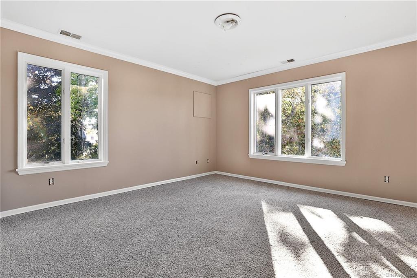
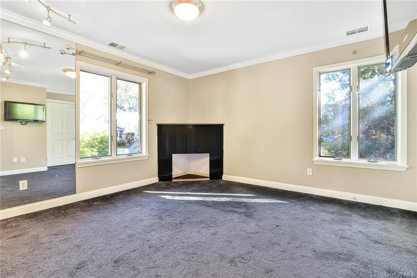
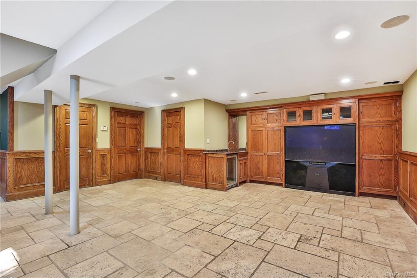
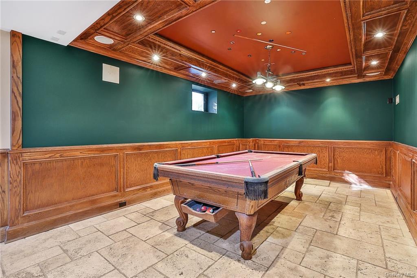
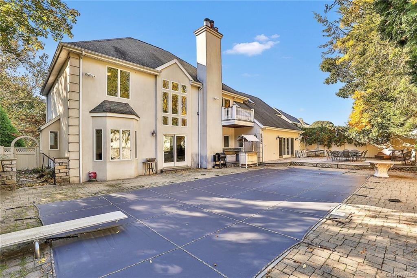
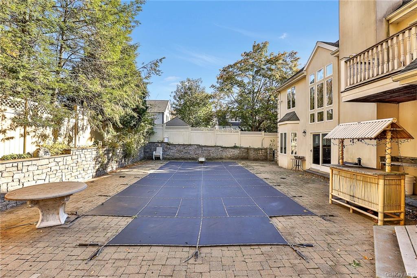
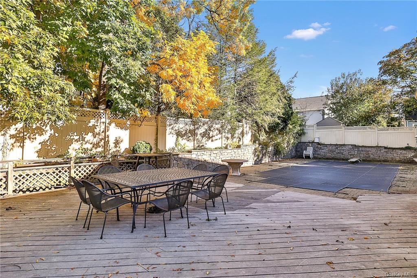
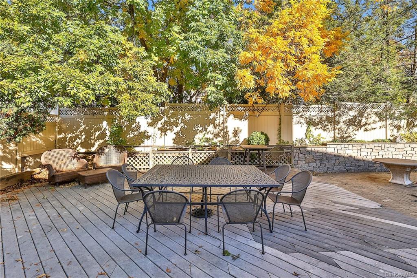
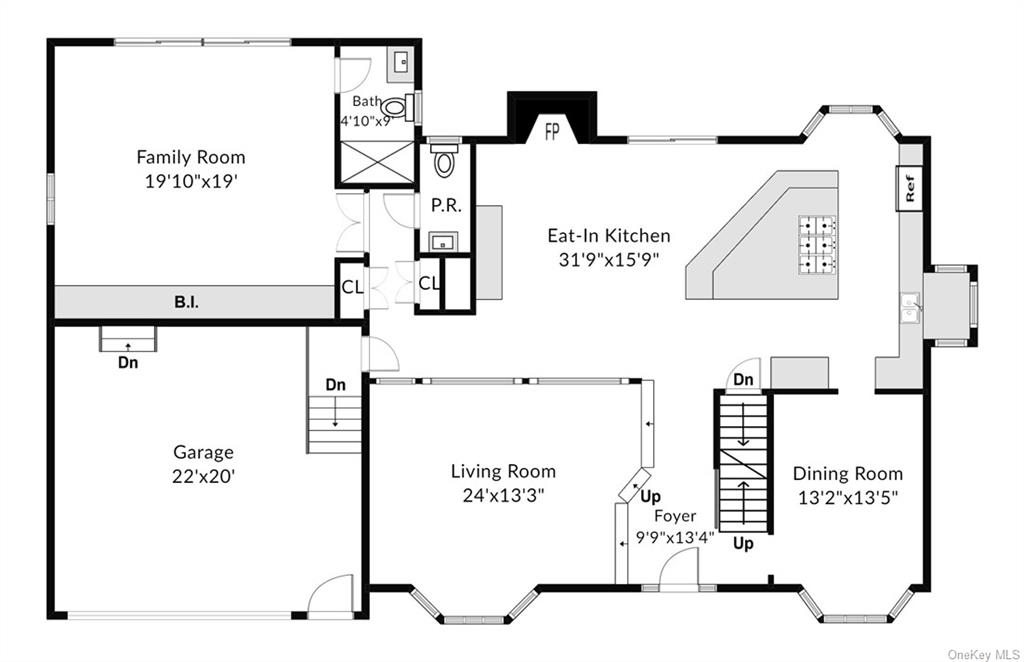
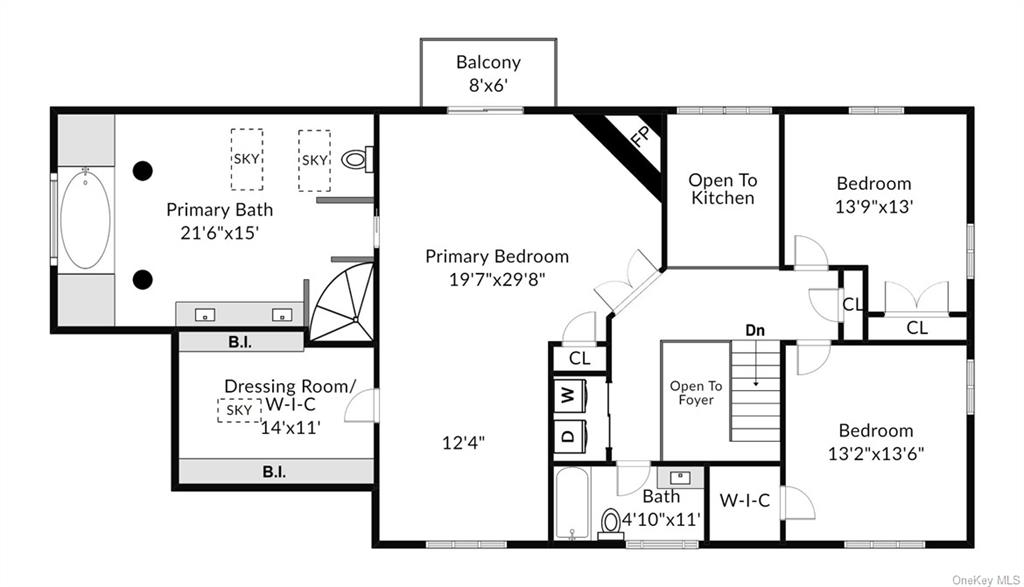
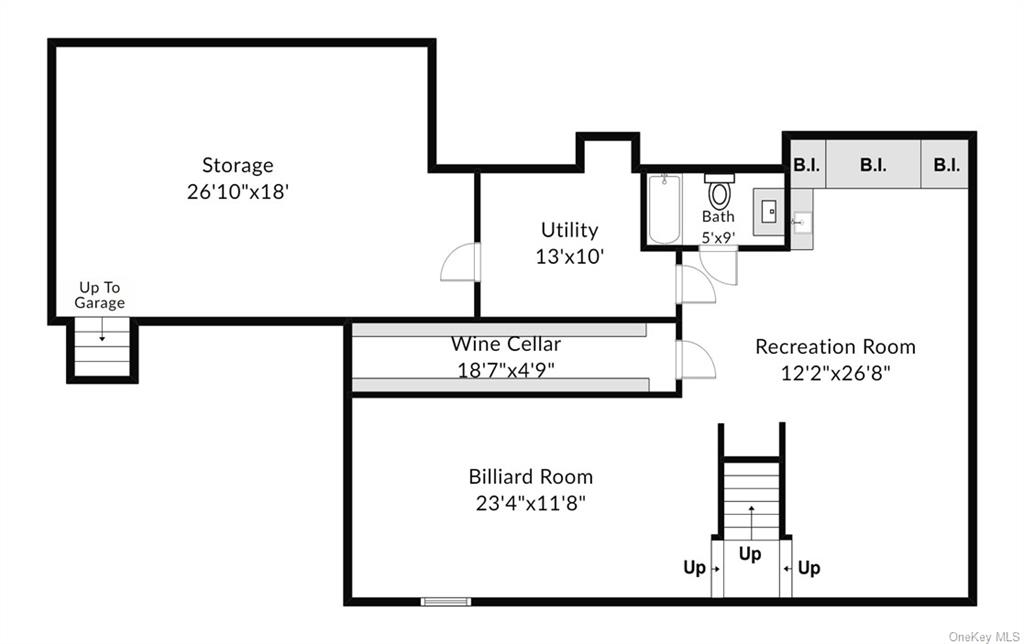
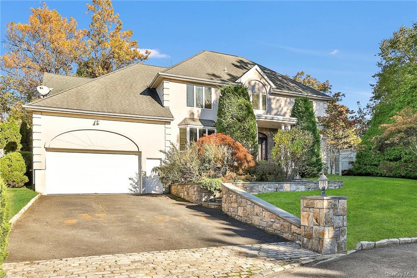
Situated on a peaceful cul-de-sac in one of port chester's most sought-after neighborhoods, this impressively scaled center hall colonial encourages a life well lived with plenty of room for family and friends. You can't help but feel energized as you experience the kitchen area's two-story ceiling and architectural windows that flood the interior with natural light. By no means your typical pre-war colonial layout; the gourmet kitchen, dining areas & resort style backyard oasis meld into one with thoughtful sitelines. The two-car garage w. Elevator lift and coffered ceiling great room allow those who seek it a no step, naturally flowing, first-floor primary suite option. Award winning stone and millwork, wood burning fireplaces, temperature controlled wine cellar, the list goes on... Minutes from thriving shopping and dining scenes in port chester, greenwich & white plains. Convenient access to trains & nearby hpn airport. Considerable equity waiting to be unlocked upon updating!
| Location/Town | Rye |
| Area/County | Westchester |
| Post Office/Postal City | Port Chester |
| Prop. Type | Single Family House for Sale |
| Style | Colonial |
| Tax | $22,548.00 |
| Bedrooms | 4 |
| Total Rooms | 8 |
| Total Baths | 5 |
| Full Baths | 4 |
| 3/4 Baths | 1 |
| Year Built | 1991 |
| Basement | Finished |
| Construction | Block, Stucco |
| Lot SqFt | 10,210 |
| Cooling | Central Air |
| Heat Source | Natural Gas, Forced |
| Features | Balcony |
| Property Amenities | Alarm system, b/i audio/visual equip, b/i shelves, ceiling fan, chandelier(s), dishwasher, dryer, light fixtures, mailbox, refrigerator, wine cooler |
| Window Features | Casement |
| Community Features | Park |
| Lot Features | Near Public Transit |
| Parking Features | Attached, 2 Car Attached, Driveway, Garage |
| Tax Assessed Value | 933500 |
| School District | Port Chester-Rye |
| Middle School | Port Chester Middle School |
| Elementary School | King Street School |
| High School | Port Chester Senior High Schoo |
| Features | First floor bedroom, cathedral ceiling(s), chefs kitchen, elevator, heated floors |
| Listing information courtesy of: Keller Williams Realty Group | |