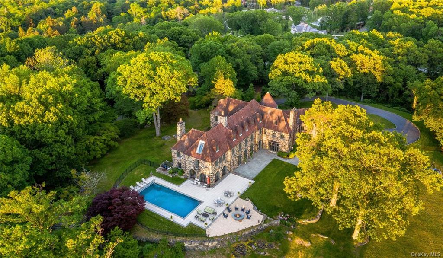
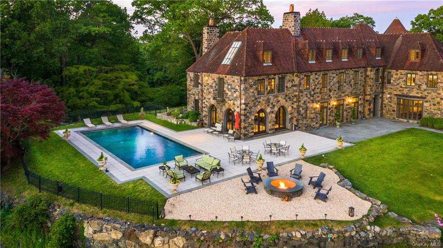
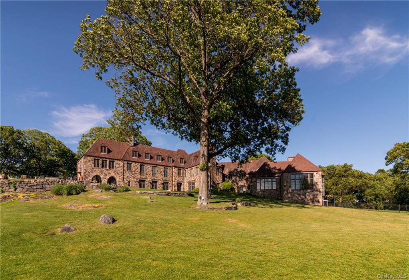
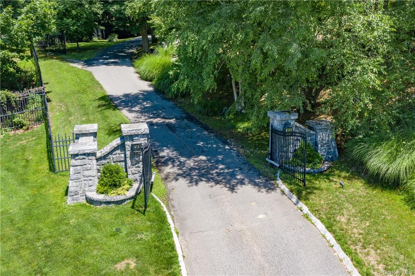
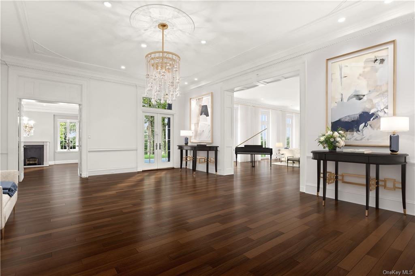
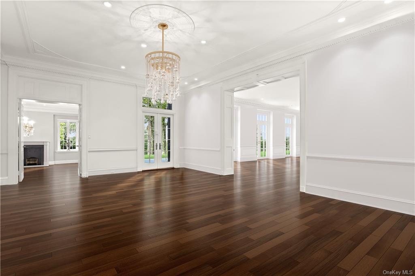
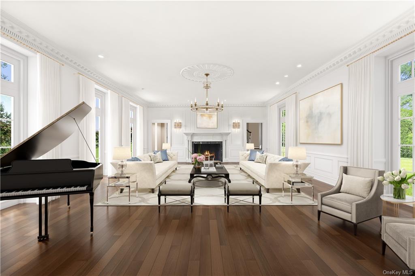
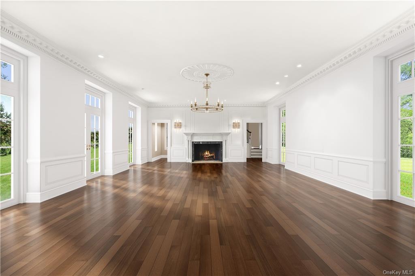
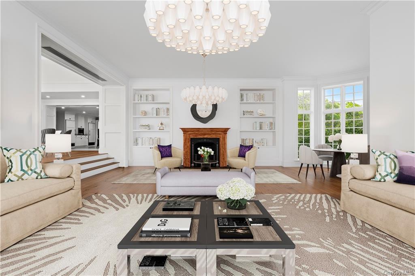
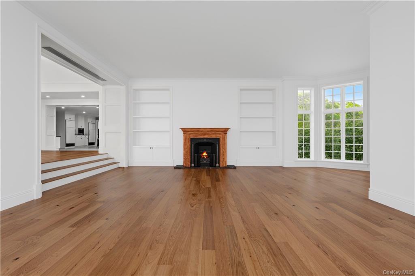
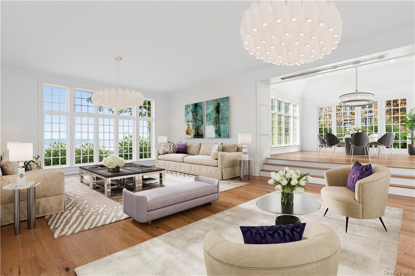
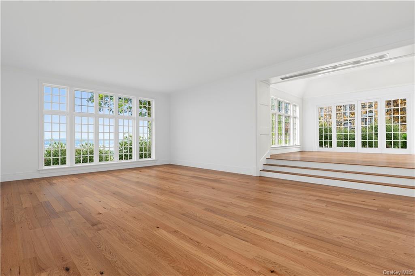
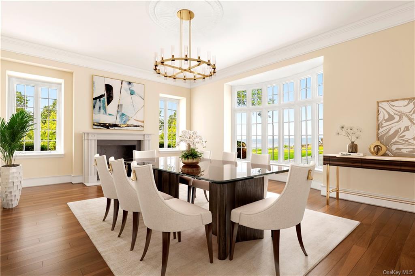
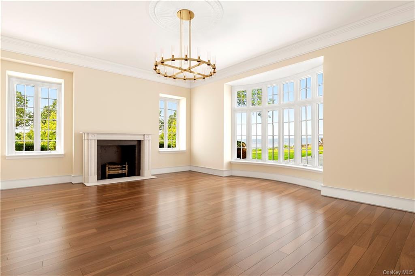
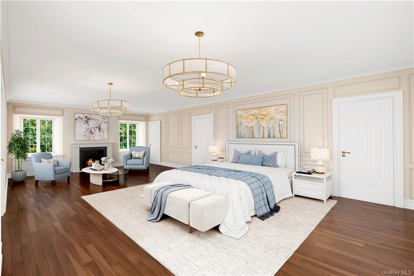
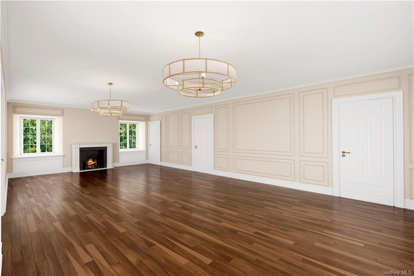
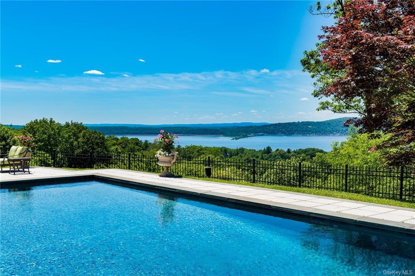
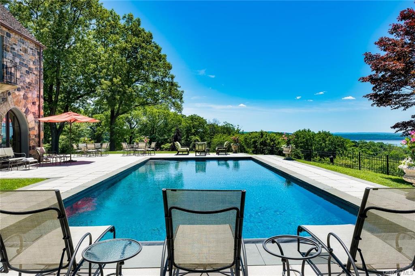
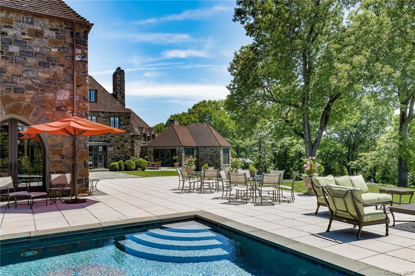
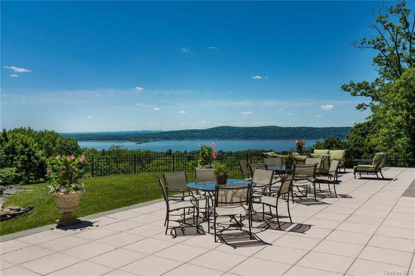
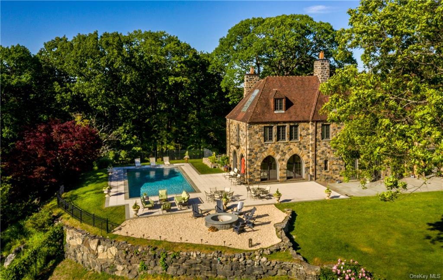
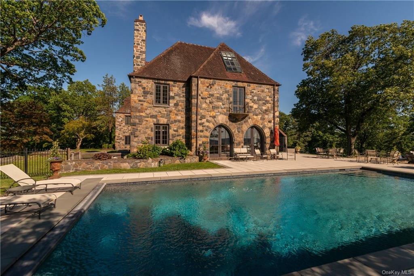
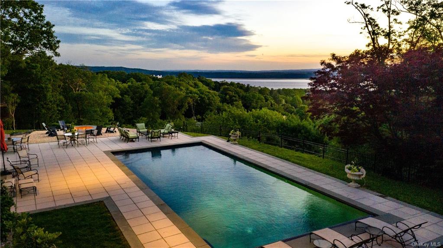
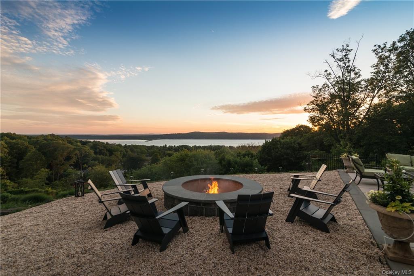
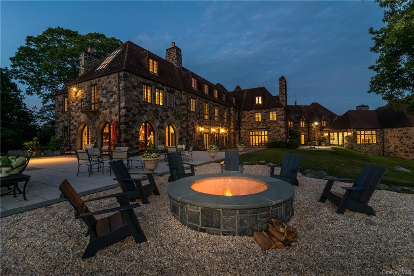
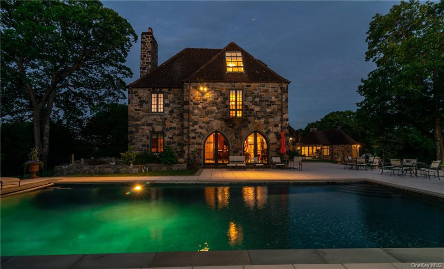
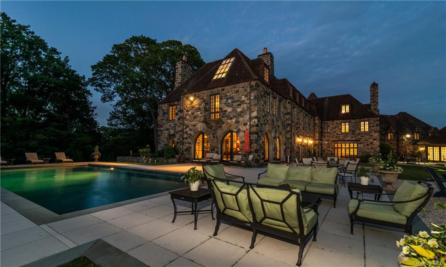
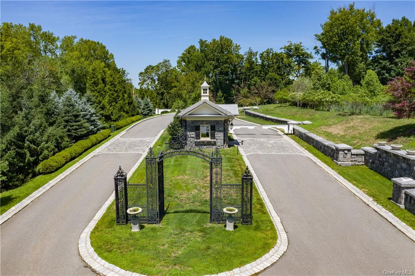
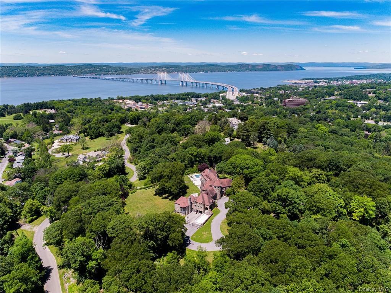
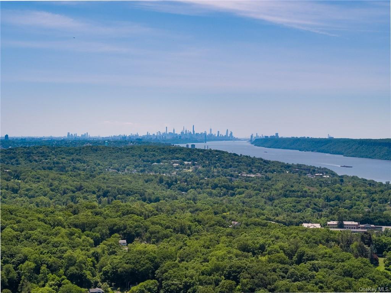
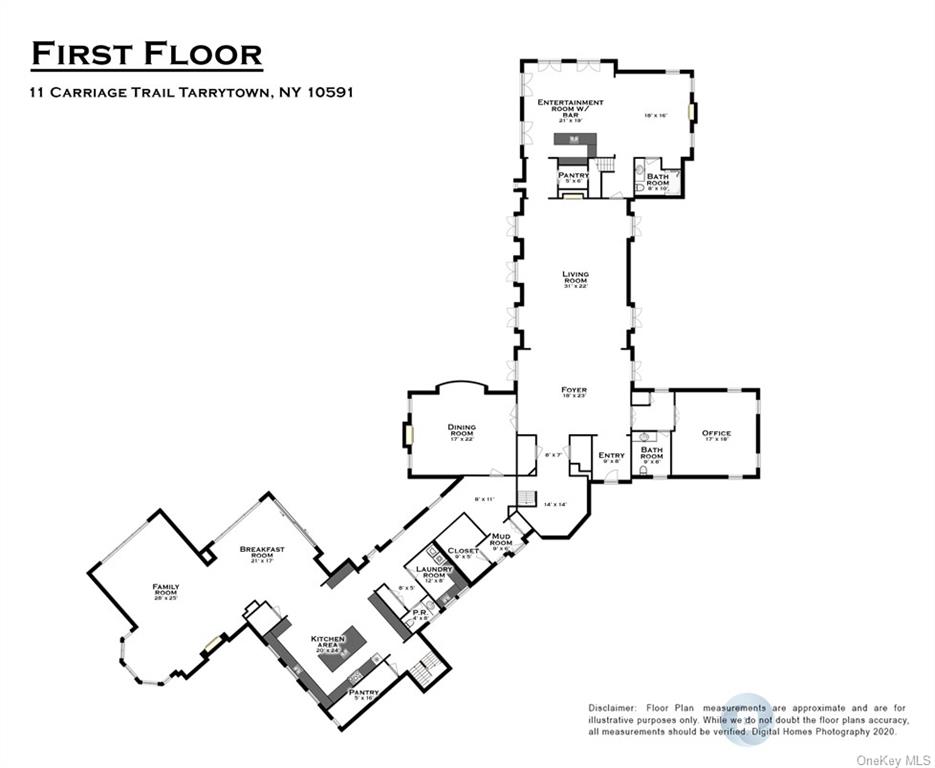
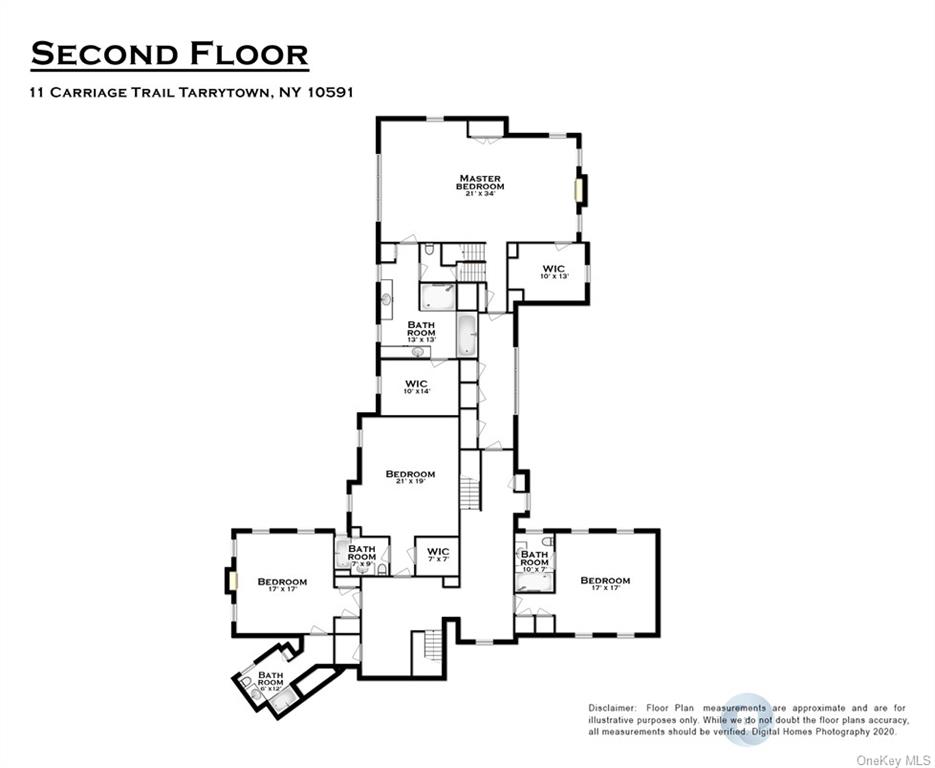
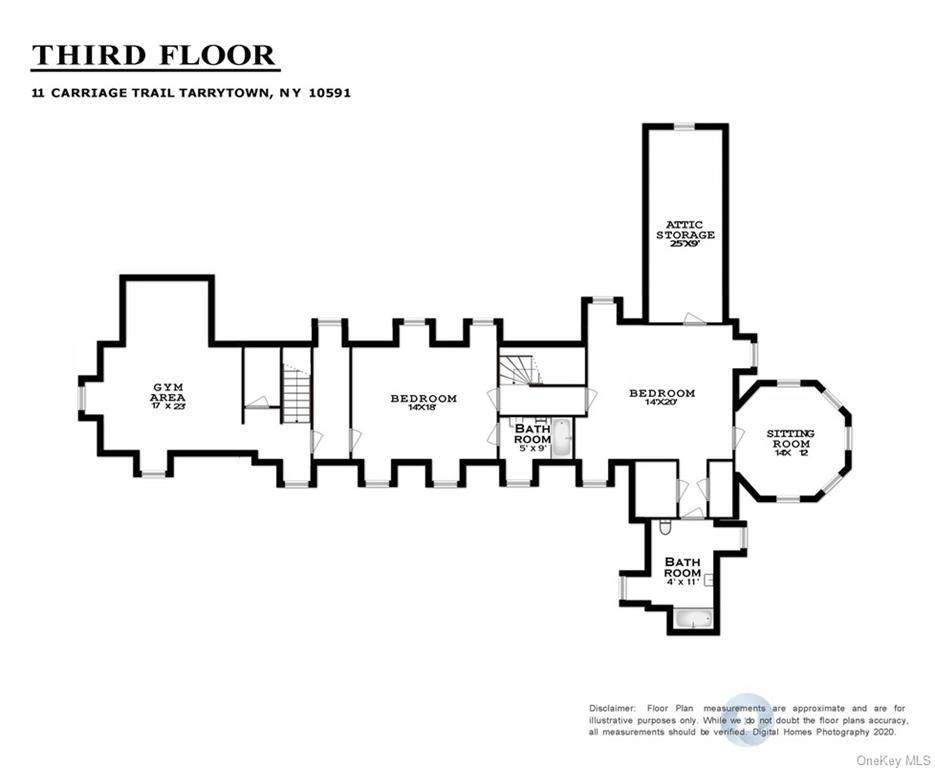
Unique opportunity to own a one-of-a-kind property that sits at the highest point of greystone-on-hudson with unobstructed views of the majestic hudson river! This luxury gated community of 12 homes, on nearly 100 acres, is located within 15 miles of nyc. Set on 5. 5 acres, drive up on your private road to the main home that features expansive formal and informal rooms offering 15, 000 sf of spectacular living/entertaining space and views! Enjoy privacy and open views from inside the home or while enjoying the outdoors and swimming in the in-ground pool suspended above the hudson. In addition to the main home, there is a 3-bedroom, 2-bath carriage house with a 5-car garage - perfect for guests, or caretakers. The carriage house is an additional 3, 016 sf set on a separate tax lot with additional taxes of $27, 377. The 2023 assessment has been reduced for the main home and carriage house which will lower the taxes in 2024. The 5. 56 acres includes both the main home and carriage house. Live, work and play in this unbeatable setting! Pre-approval is required by sellers for all showings.
| Location/Town | Greenburgh |
| Area/County | Westchester |
| Post Office/Postal City | Tarrytown |
| Prop. Type | Single Family House for Sale |
| Style | Estate |
| Tax | $213,395.00 |
| Bedrooms | 6 |
| Total Rooms | 16 |
| Total Baths | 9 |
| Full Baths | 7 |
| 3/4 Baths | 2 |
| Year Built | 1926 |
| Basement | Partial, Unfinished |
| Construction | Stone |
| Lot SqFt | 242,237 |
| Cooling | Central Air |
| Heat Source | Natural Gas, Forced |
| Features | Sprinkler System |
| Property Amenities | Alarm system, b/i shelves, chandelier(s), dishwasher, dryer, fireplace equip, flat screen tv bracket, gas grill, generator, light fixtures, microwave, pool equipt/cover, refrigerator, screens, second dishwasher, second dryer, second washer, speakers indoor, speakers outdoor, wall oven, whirlpool tub |
| Pool | In Ground |
| Window Features | Skylight(s) |
| Community Features | Gated |
| Lot Features | Level, Near Public Transit |
| Parking Features | Attached, 2 Car Attached, Detached, 4+ Car Detached, Driveway |
| Tax Assessed Value | 6643200 |
| School District | Irvington |
| Middle School | Irvington Middle School |
| Elementary School | Dows Lane (K-3) School |
| High School | Irvington High School |
| Features | Cathedral ceiling(s), eat-in kitchen, exercise room, formal dining, entrance foyer, guest quarters, master bath, pantry, powder room, walk-in closet(s), wet bar |
| Listing information courtesy of: Julia B Fee Sothebys Int. Rlty | |