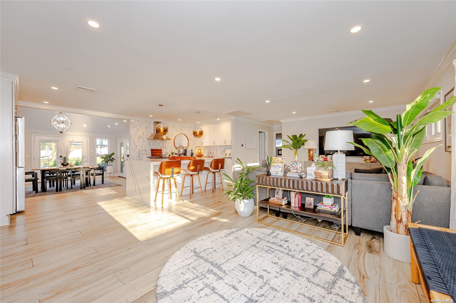
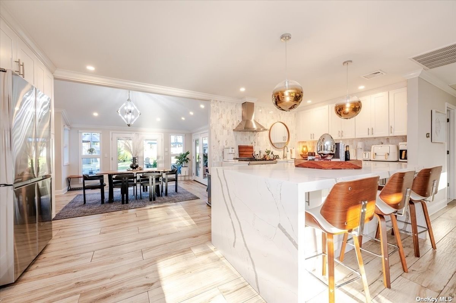
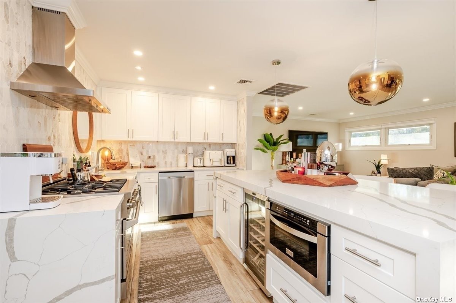
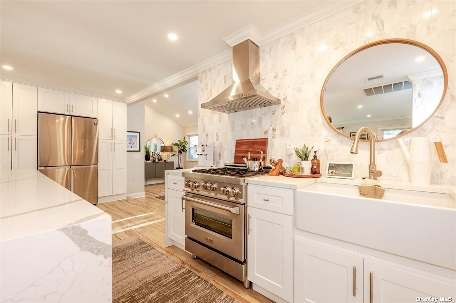
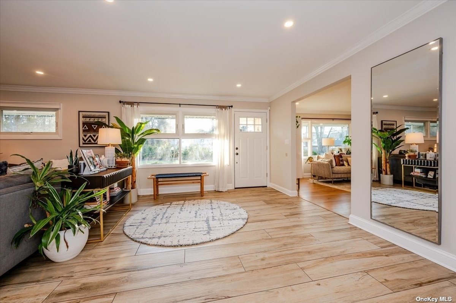
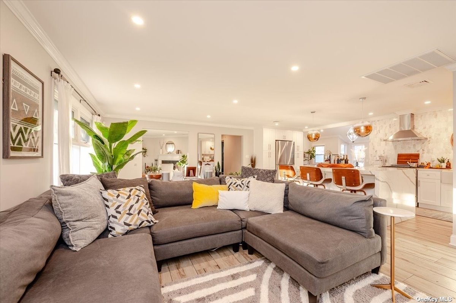
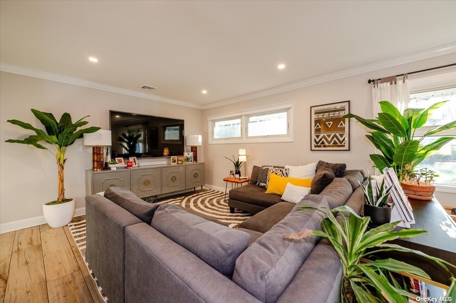
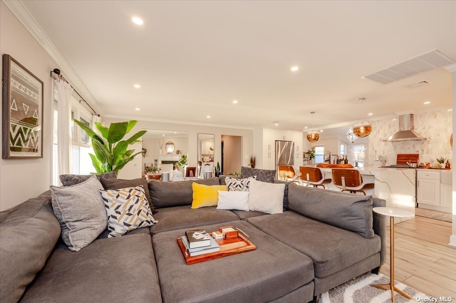
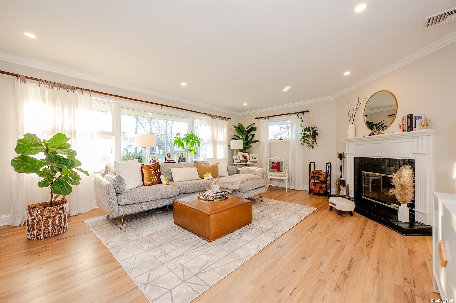
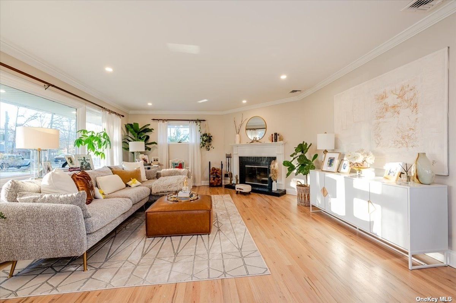
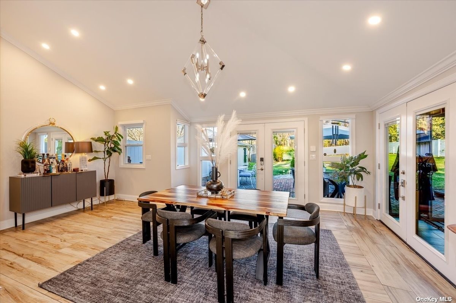
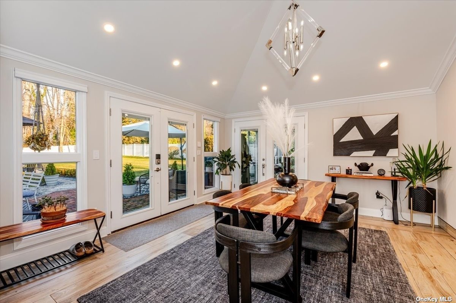
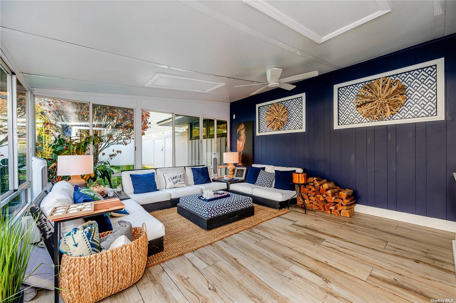
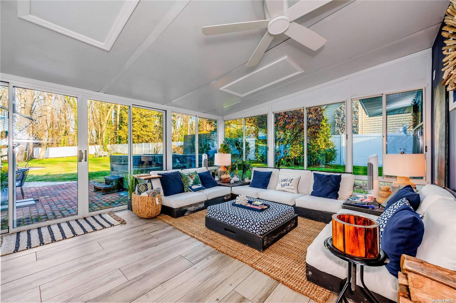
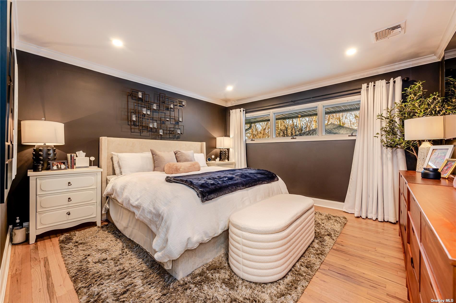
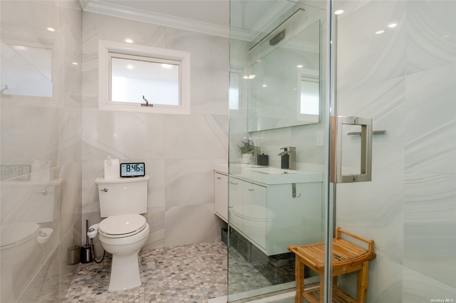
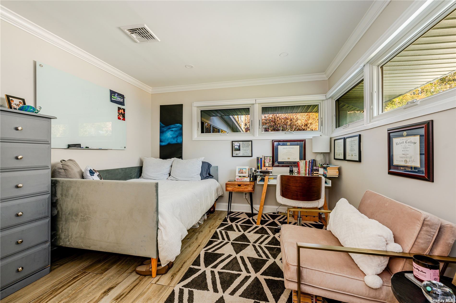
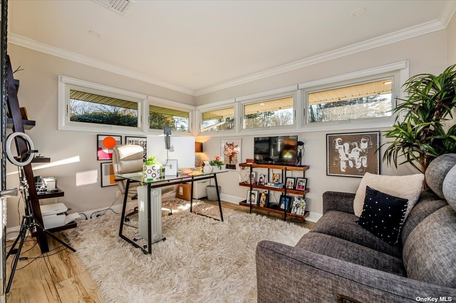
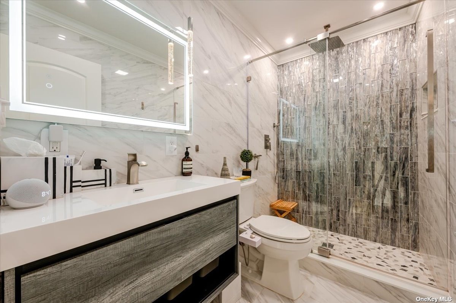
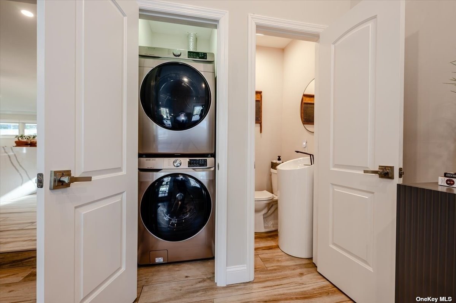
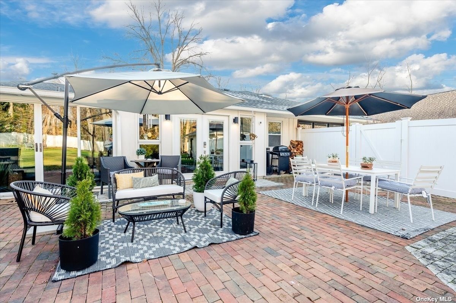
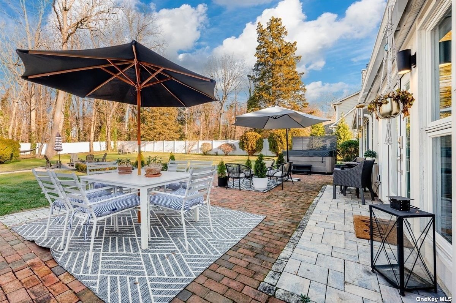
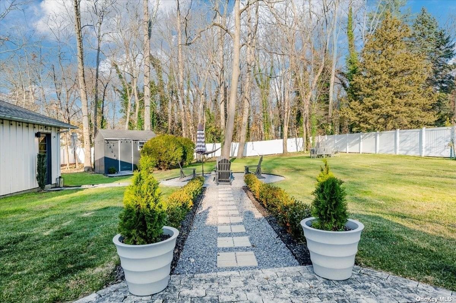
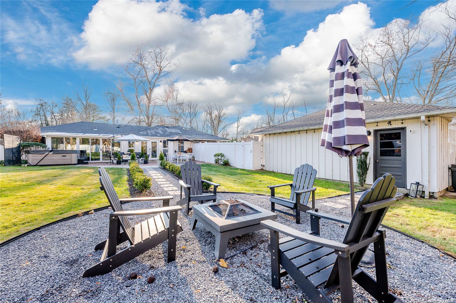
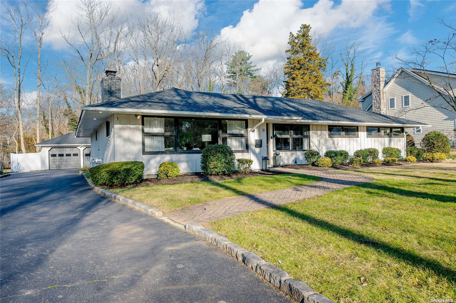
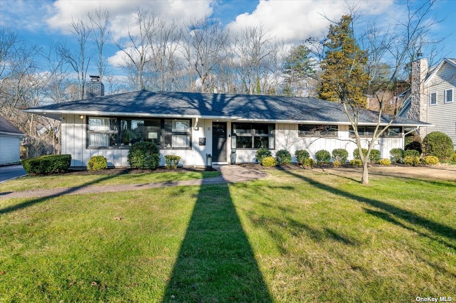
Enter into a completely open floor plan and a custom kitchen that includes high-end appliances and a marble backsplash. Gather around the large island framed by a waterfall of quartz. Storage abounds in the spectacular cook's kitchen. Ashwood, porcelain tile flooring is carried throughout the primary living spaces. Oak flooring is highlighted in the living room, as well as large windows and a wood-burning fireplace. Crown moldings and abundant lighting keep the space bright. The dining room has vaulted ceilings and beautiful french doors with direct access to the back patio. The bright and airy sunroom has two walls of windows and / or doors which lead to a newly renovated patio area perfect for outdoor dining. A hot tub and brand new gravel path leading to a firepit area are perfect for those cool evenings. The primary bedroom ensuite bath includes floor-to-ceiling quartz tile as well as a modern free-floating vanity. The vanity mirror is led-backlit with a defogger. Custom shower doors frame a luxurious rain shower with jets. The walk-in closet is fitted with a custom organization system. Two additional bedrooms and beautifully renovated guest bathroom and powder room are perfect for additional family or friends.
| Location/Town | Huntington |
| Area/County | Suffolk |
| Prop. Type | Single Family House for Sale |
| Style | Ranch |
| Tax | $13,692.00 |
| Bedrooms | 3 |
| Total Rooms | 8 |
| Total Baths | 3 |
| Full Baths | 2 |
| 3/4 Baths | 1 |
| Year Built | 1955 |
| Basement | None |
| Construction | Cellulose Insulation, Energy Star (Yr Blt), Wood Siding |
| Lot Size | .50 |
| Lot SqFt | 21,780 |
| Cooling | Central Air |
| Heat Source | Natural Gas, Heat Pu |
| Features | Sprinkler System |
| Property Amenities | Attic fan, ceiling fan, chandelier(s), convection oven, dishwasher, door hardware, dryer, energy star appliance(s), freezer, garage door opener, garage remote, hot tub, light fixtures, mailbox, microwave, refrigerator, shed |
| Patio | Patio |
| Window Features | Double Pane Windows, Skylight(s), Insulated Windows |
| Community Features | Park, Near Public Transportation |
| Lot Features | Level, Part Wooded, Near Public Transit, Cul-De-Sec |
| Parking Features | Private, Detached, 2 Car Detached, Off Street |
| Tax Lot | 29 |
| School District | Huntington |
| Middle School | J Taylor Finley Middle School |
| High School | Huntington High School |
| Features | Smart thermostat, master downstairs, first floor bedroom, cathedral ceiling(s), den/family room, eat-in kitchen, formal dining, entrance foyer, marble bath, marble counters, master bath, powder room, walk-in closet(s) |
| Listing information courtesy of: Compass Greater NY LLC | |