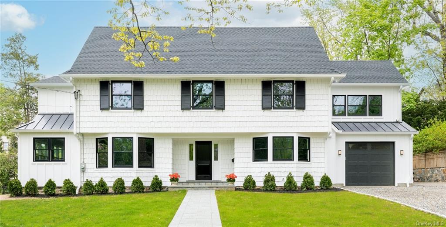
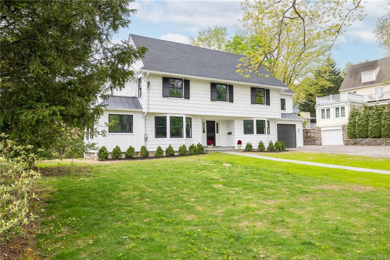
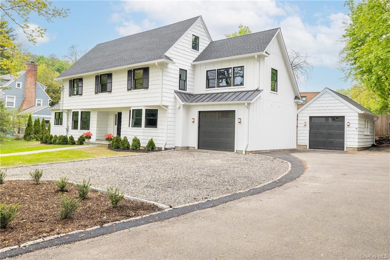
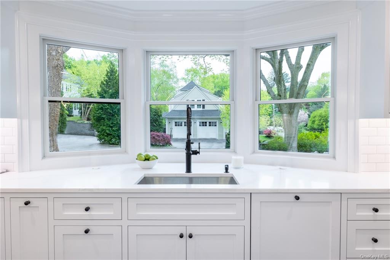
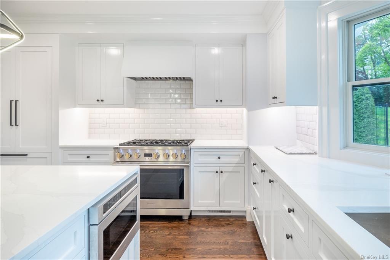
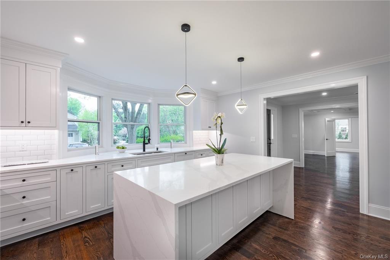
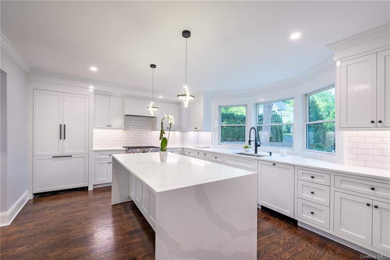
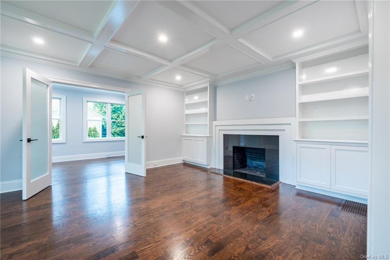
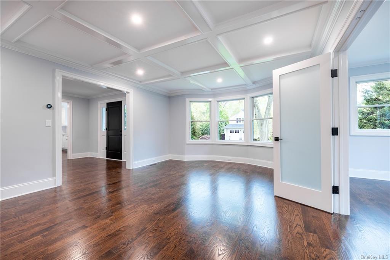
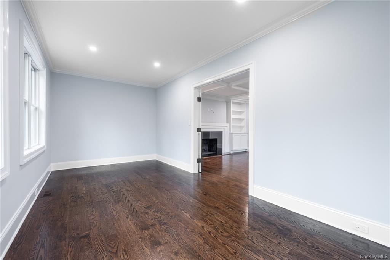
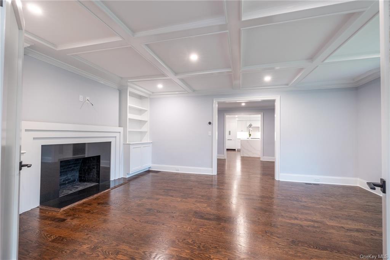
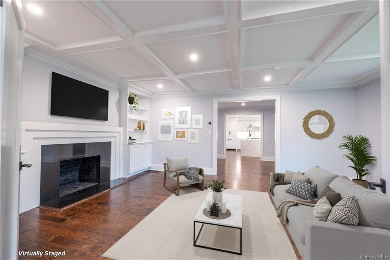
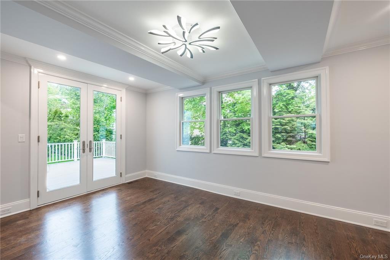
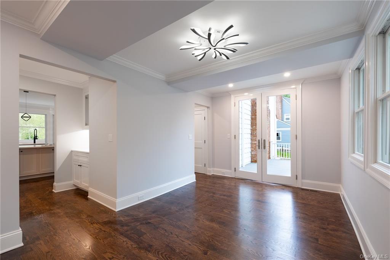
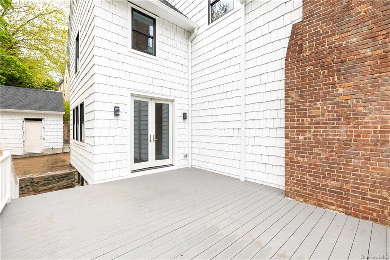
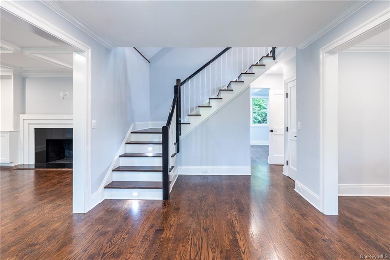
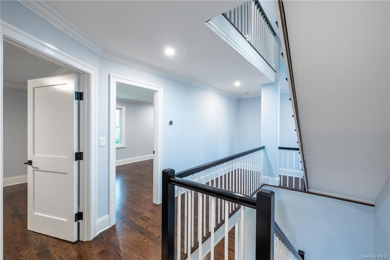
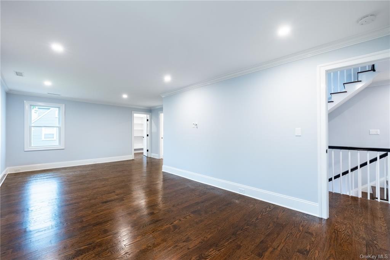
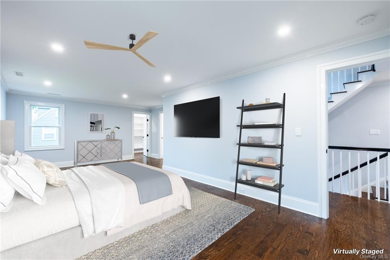
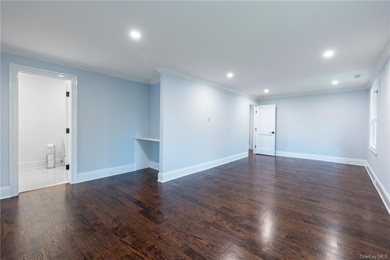
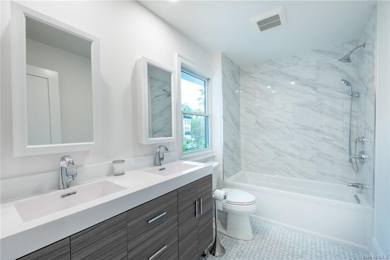
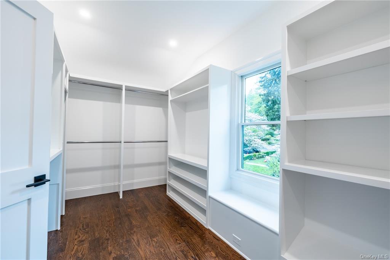
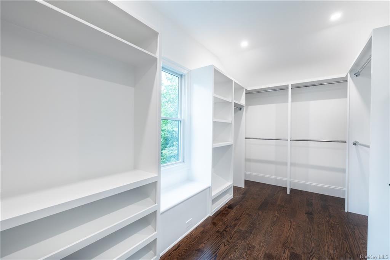
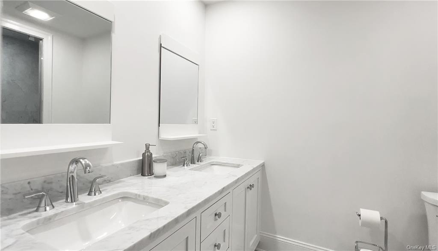
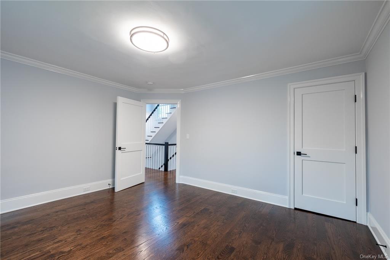
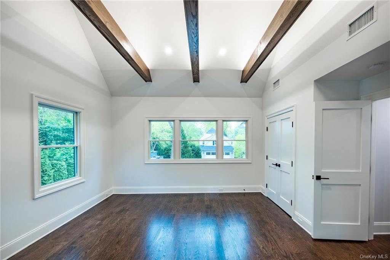
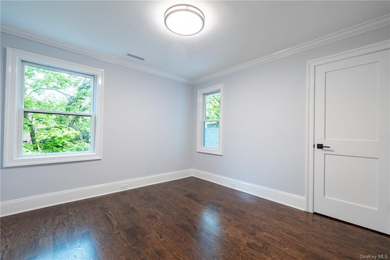
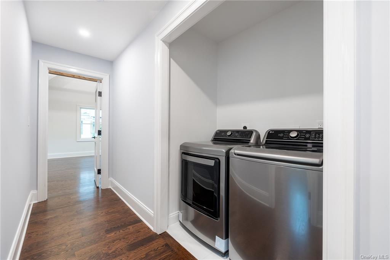
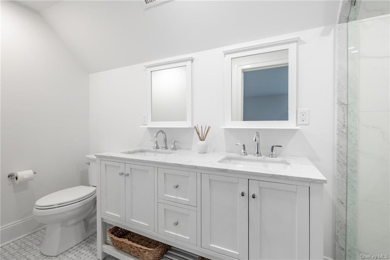
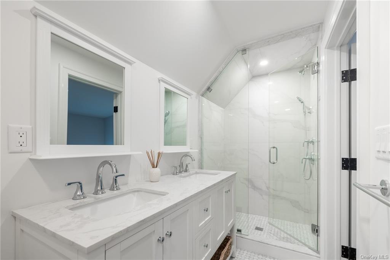
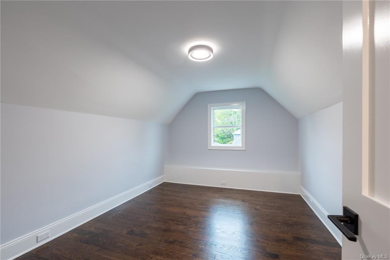
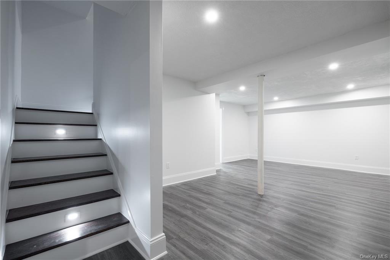
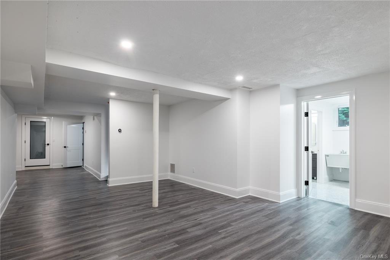
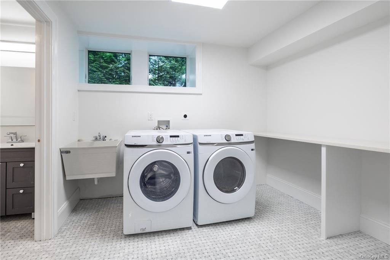
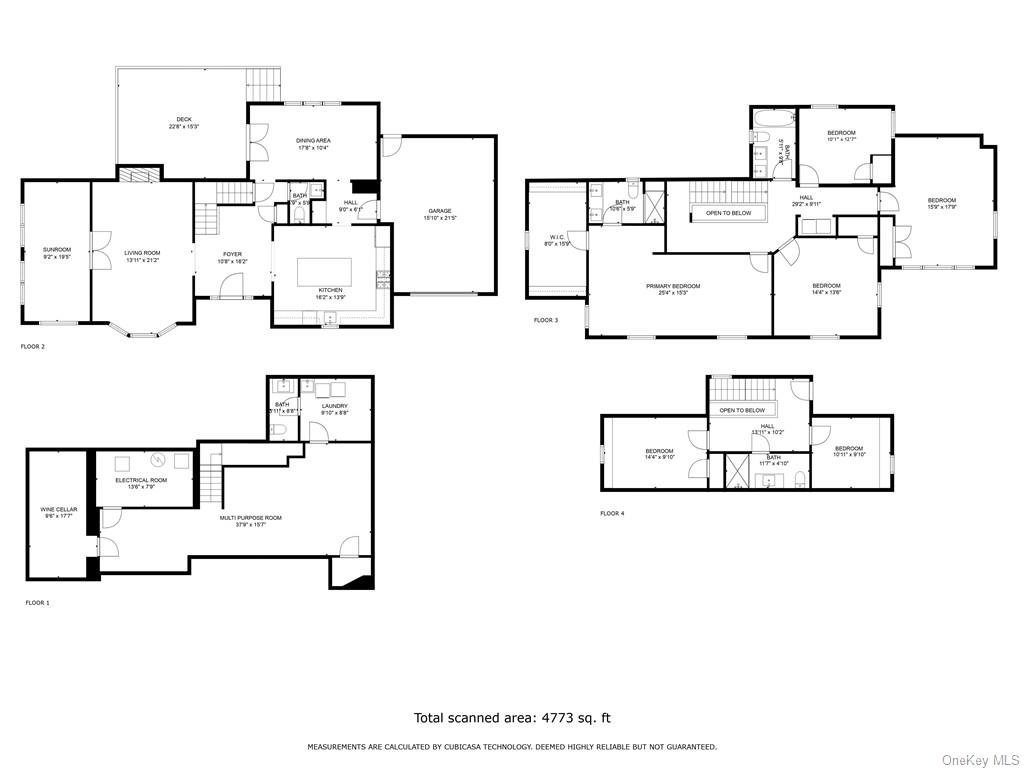
Complete renovation and addition. This luxurious three-story colonial house is designed with exceptional craftsmanship and contains a blend of traditional and contemporary elements. Upon entering you will be greeted by a grand foyer with classy oak floors throughout the house, natural light-filled kitchen on one side and spacious living room with fireplace and french door leading to a den that might serve as a library, office or playroom on the other side. In the kitchen you will find custom-made white cabinets, center island, waterfall quartz countertops, and brand new stainless steel appliances. You will be amazed by high quality finishing touches and meticulous attention to details in the entire house: 12 foot cathedral ceiling with decorative beams, crown moldings, coffered ceiling, impressive design of staircase with recessed led interchangeable stair lights and smart switches throughout. Lavish amenities include spacious bedrooms with walk-in closets, spa-like bathrooms, and wine room in a voluminous basement - if you desire. In addition, the house has four hvac zones with smart thermostats. Two garages, one attached and one detached provide ample parking and storage. Finally, restore and relax on the backyard deck and enjoy the view of the landscaped front yard. Don't miss the opportunity to own this beautiful home in one of new york's most desirable towns with quick access to schools, metro north, shopping and dining possibilities bronxville offers.
| Location/Town | Eastchester |
| Area/County | Westchester |
| Post Office/Postal City | Bronxville |
| Prop. Type | Single Family House for Sale |
| Style | Colonial |
| Tax | $35,845.00 |
| Bedrooms | 6 |
| Total Rooms | 11 |
| Total Baths | 5 |
| Full Baths | 3 |
| 3/4 Baths | 2 |
| Year Built | 1921 |
| Basement | Finished |
| Construction | Frame, Shingle Siding |
| Lot SqFt | 12,855 |
| Cooling | Central Air |
| Heat Source | Natural Gas, Forced |
| Property Amenities | Chandelier(s), dishwasher, door hardware, dryer, energy star appliance(s), freezer, garage remote, light fixtures, microwave, refrigerator, second dryer, second washer |
| Patio | Deck |
| Community Features | Park |
| Lot Features | Near Public Transit, Cul-De-Sec |
| Parking Features | Attached, 1 Car Attached, Detached, 1 Car Detached, Driveway |
| Tax Assessed Value | 12500 |
| School District | Tuckahoe |
| Middle School | Tuckahoe Middle School |
| Elementary School | William E Cottle School |
| High School | Tuckahoe High School |
| Features | Cathedral ceiling(s), den/family room, eat-in kitchen, exercise room, formal dining, entrance foyer, high ceilings, home office, kitchen island, master bath, open kitchen, pantry, powder room, storage, walk-in closet(s), walk through kitchen |
| Listing information courtesy of: RE/MAX Prestige Properties | |