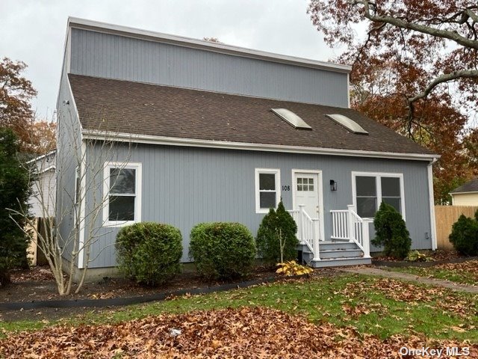
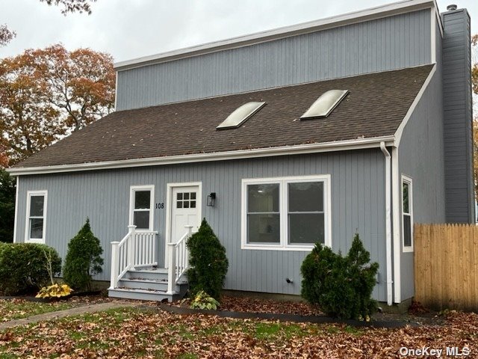
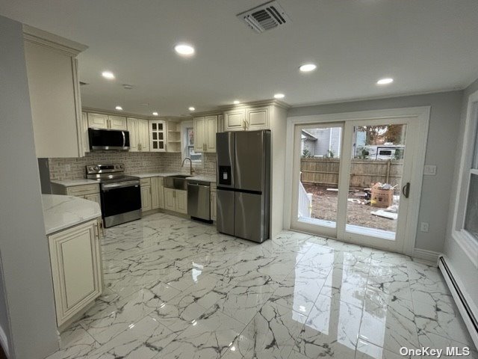
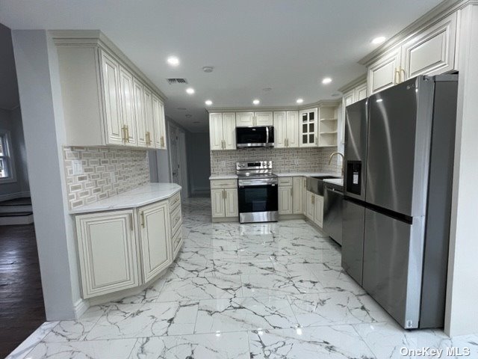

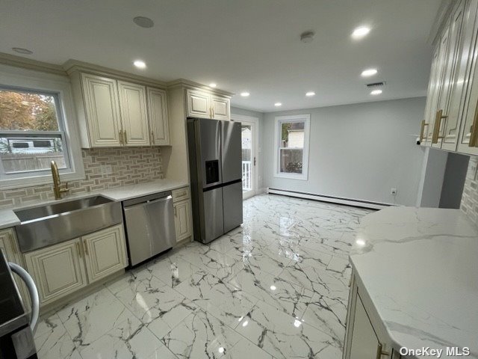
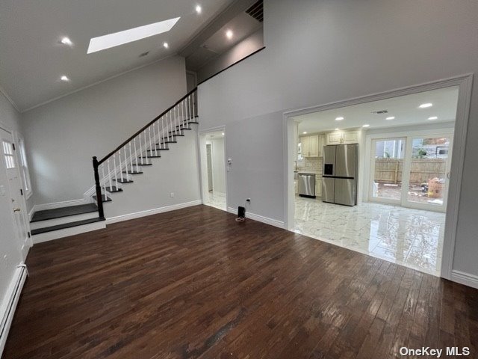
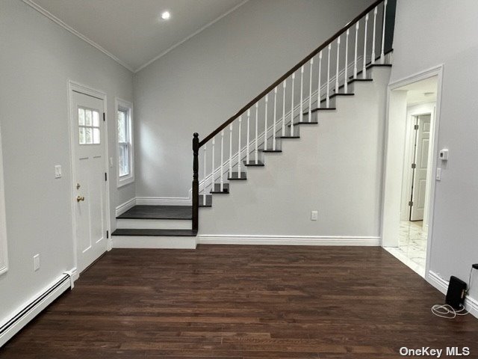
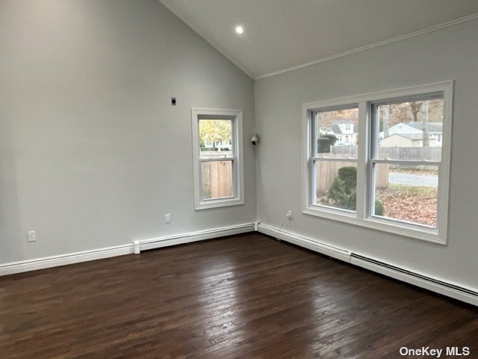
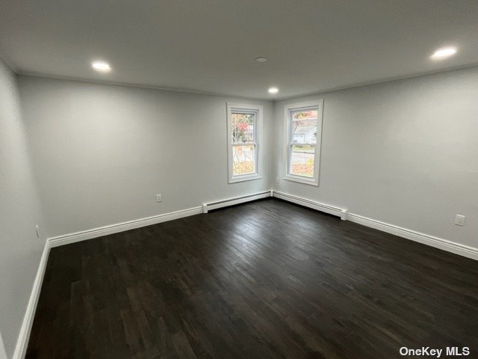
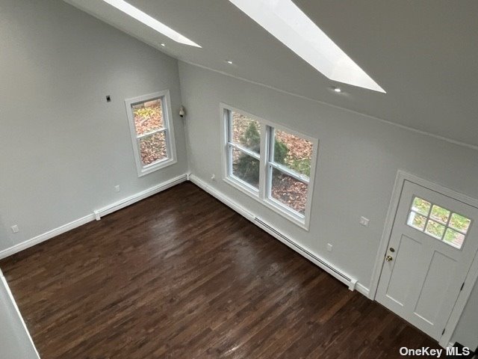
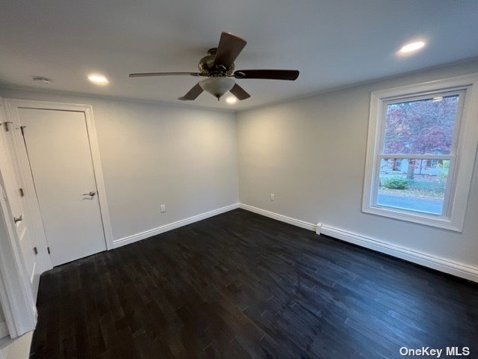
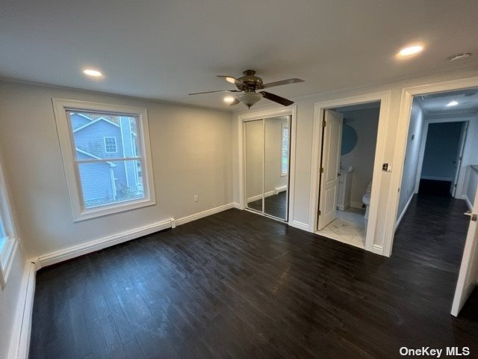
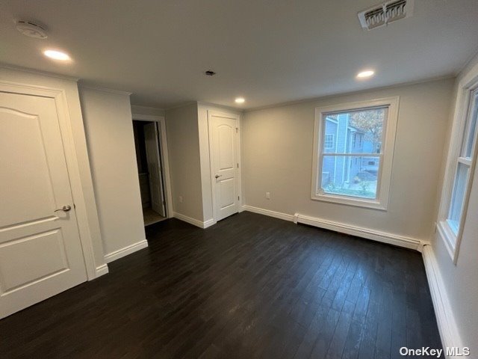
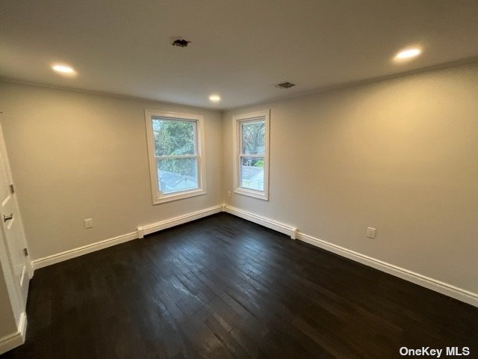
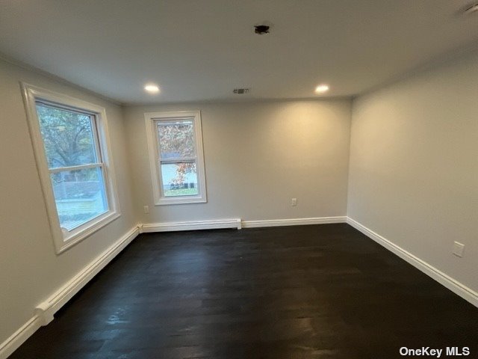
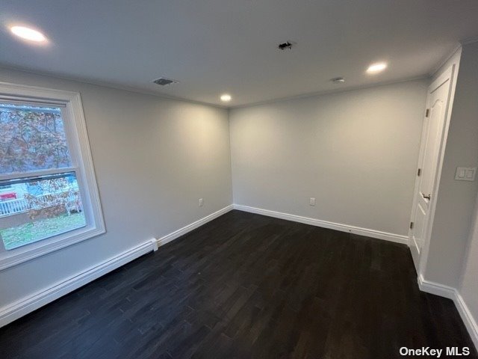
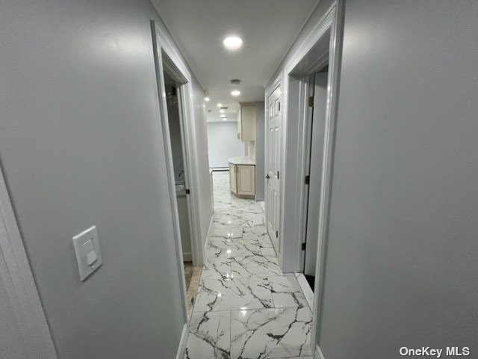
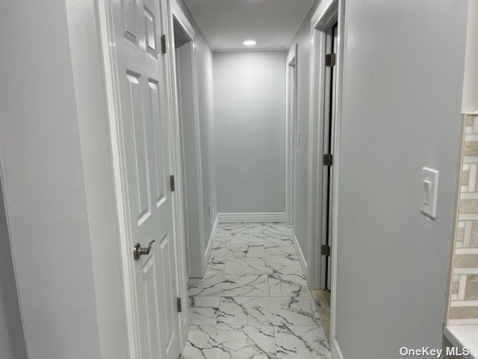
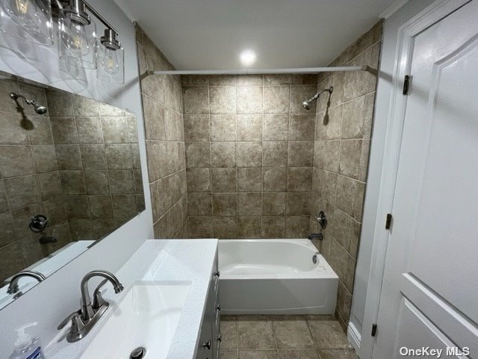
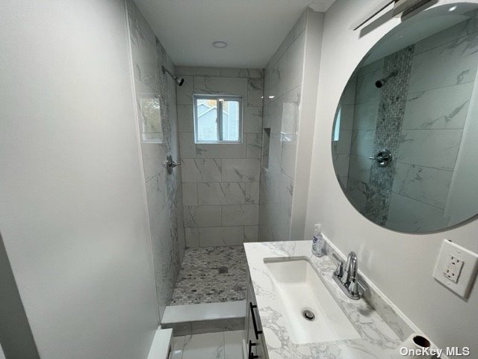
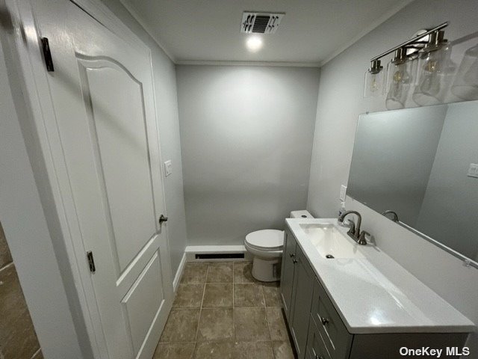
Introducing a stunning oasis nestled in the peaceful neighborhood of mastic beach. This newly renovated contemporary cape boasts 3 spacious bedrooms and 3 modern bathrooms, offering the perfect blend of comfort and luxury. Unfinished 2nd story loft gives you the possibility for a 4th br/nursery or office. Step inside to find the allure of pristine hardwood floors that lead you to an elegant kitchen adorned with sleek quartz countertops and glistening marble flooring, creating an ambiance of refined opulence. Equipped with a brand-new state-of-the-art heating and cooling system, this home ensures year-round comfort and energy efficiency. The kitchen is a chef's dream, featuring top-of-the-line stainless steel appliances that elevate the culinary experience. Revel in the expansive living space adorned with cathedral ceilings, offering an airy and inviting atmosphere that is perfect for both relaxation and entertainment. This property also holds much more, promising a lifestyle of convenience and elegance in a sought-after location. Don't miss the opportunity to make this contemporary haven your new home. Schedule a viewing today!
| Location/Town | Mastic Beach |
| Area/County | Suffolk |
| Prop. Type | Single Family House for Sale |
| Style | Cape Cod |
| Tax | $9,946.00 |
| Bedrooms | 3 |
| Total Rooms | 6 |
| Total Baths | 3 |
| Full Baths | 3 |
| Year Built | 1988 |
| Basement | Bilco Door(s), Crawl Space |
| Construction | Frame, Cedar |
| Lot Size | 100X100 |
| Lot SqFt | 10,019 |
| Cooling | Central Air |
| Heat Source | Electric, Oil, Baseb |
| Property Amenities | Ceiling fan, dishwasher, dryer, energy star appliance(s), microwave, refrigerator, washer |
| Window Features | Skylight(s) |
| Community Features | Near Public Transportation |
| Lot Features | Near Public Transit |
| Parking Features | Private, Driveway |
| School District | William Floyd |
| Middle School | William Paca Middle School |
| High School | William Floyd High School |
| Features | Master downstairs, cathedral ceiling(s), eat-in kitchen, granite counters, living room/dining room combo, marble bath, walk-in closet(s) |
| Listing information courtesy of: Shine Realty Group | |