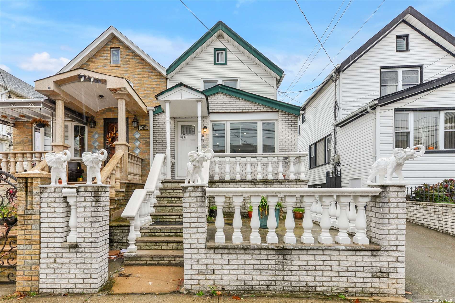
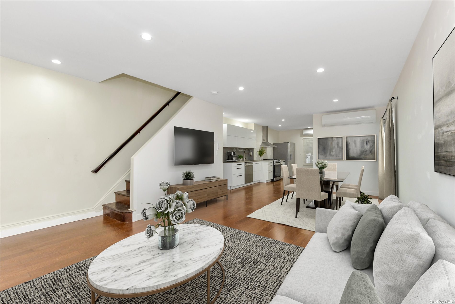
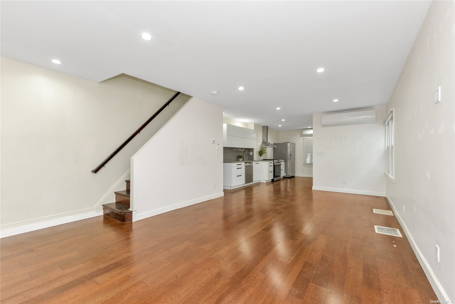
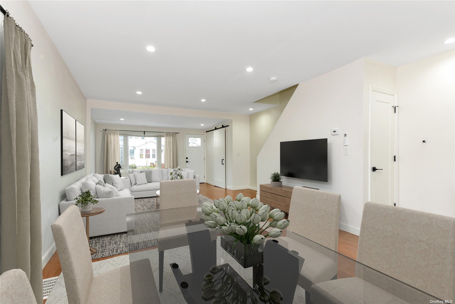
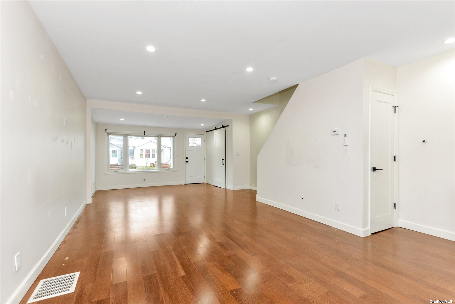
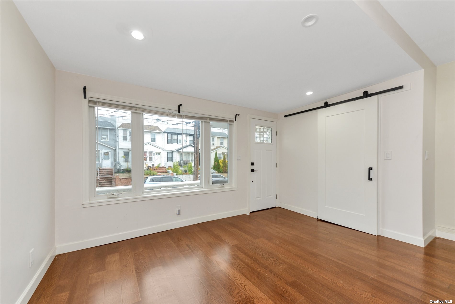
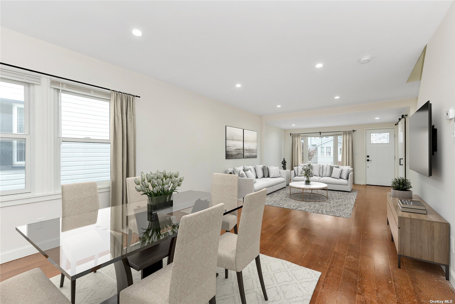
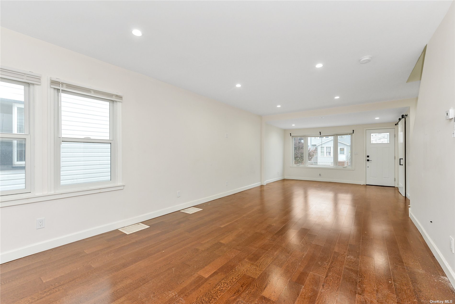
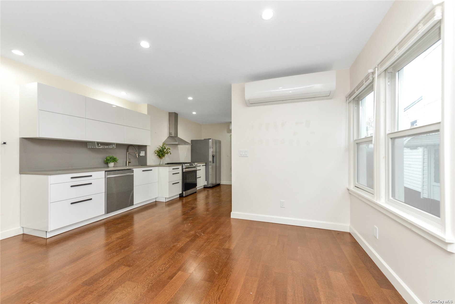
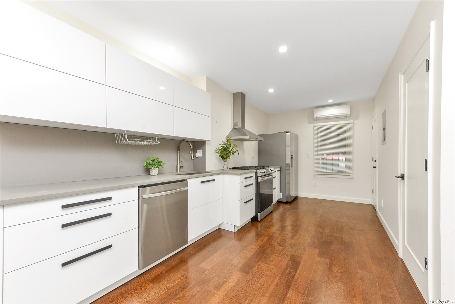
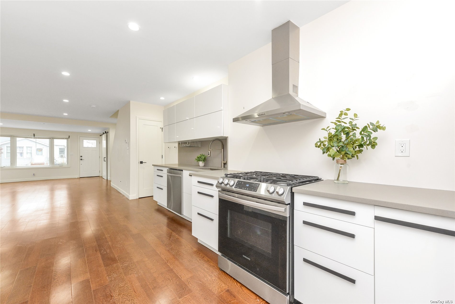
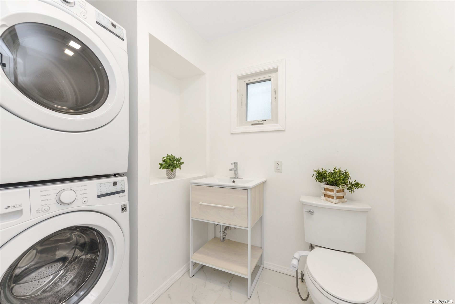
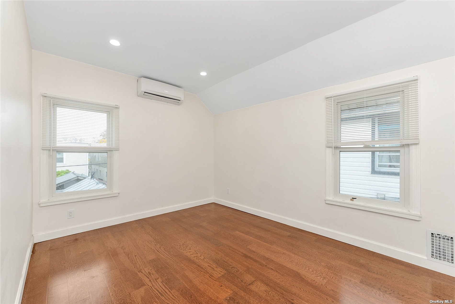
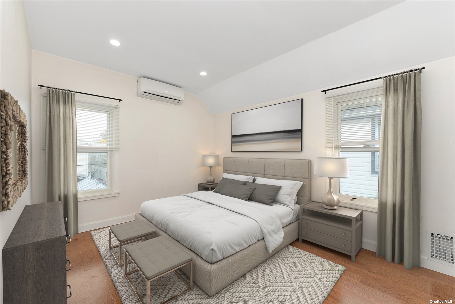
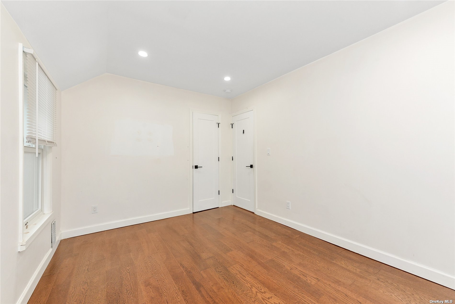
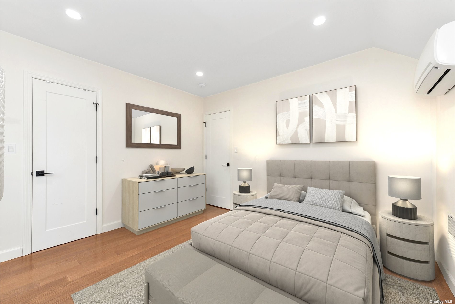
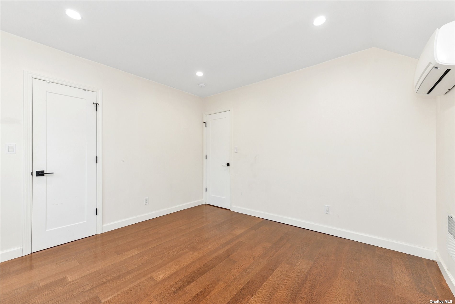
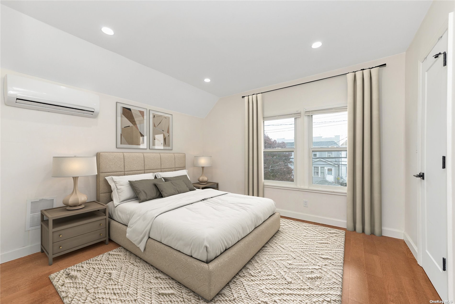
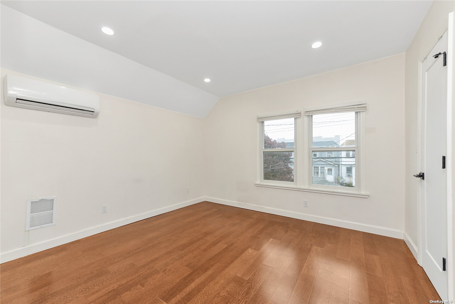
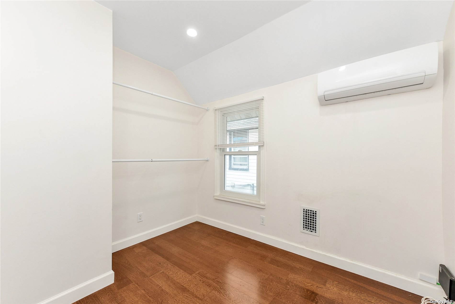
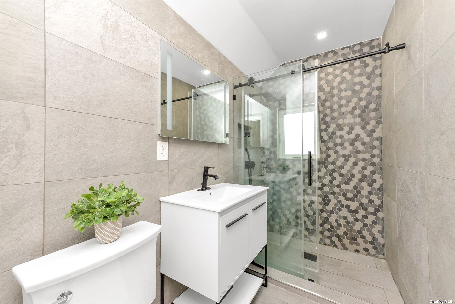
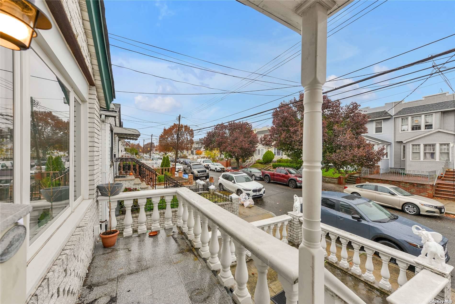
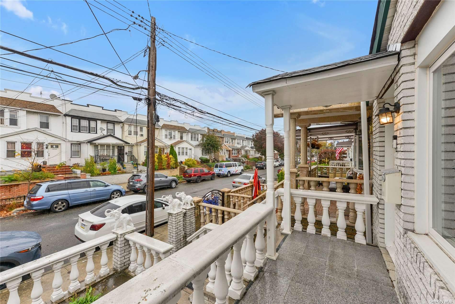
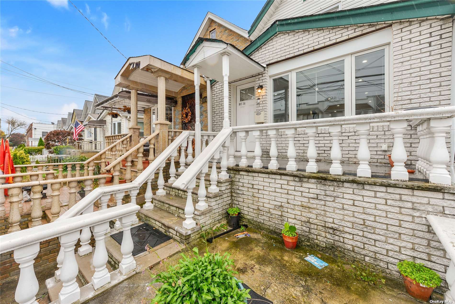
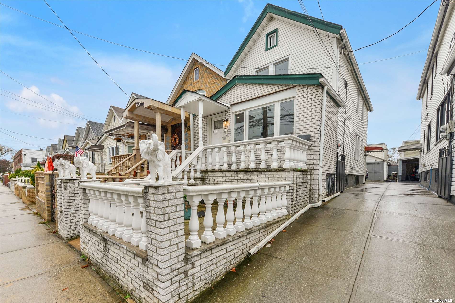
Welcome to this single family home in south richmond hill. As you walk in you're greeted with an open concept set-up featuring a spacious foyer with large windows shinning tons of natural sunlight, coat closet with barn doors, spacious living room & dining room area, stunning kitchen with new high end stainless steel appliances, new cabinets & pantry closet. You'll love the new powder room with stackable washer & dryer at your convenience & exit door to the backyard. 2nd floor features: 3 spacious bedrooms, fully renovated bathroom with glass sliding doors, new backsplash & shower tiles. Full finished basement with separate outside entrance. Extra features include: engineered hardwood floors throughout, pull down stairs to the attic for storage, ductless split units in every room, walk-in closet in the main bedroom, lots of closets for storage throughout, open front porch, driveway & 1 car garage. Make it yours today!
| Location/Town | Richmond Hill South |
| Area/County | Queens |
| Prop. Type | Single Family House for Sale |
| Style | Colonial |
| Tax | $5,500.00 |
| Bedrooms | 3 |
| Total Rooms | 9 |
| Total Baths | 3 |
| Full Baths | 2 |
| 3/4 Baths | 1 |
| Year Built | 1925 |
| Basement | Finished, Full, Walk-Out Access |
| Construction | Brick, Frame |
| Lot Size | 20.5x100 |
| Lot SqFt | 2,050 |
| Cooling | Ductless, Window Unit(s) |
| Heat Source | Natural Gas, Forced |
| Zoning | R4-1 |
| Features | Private Entrance |
| Property Amenities | A/c units, dishwasher, dryer, energy star appliance(s), low flow fixtures, mailbox, refrigerator, washer |
| Condition | Excellent |
| Patio | Patio, Porch |
| Window Features | Double Pane Windows |
| Community Features | Park, Near Public Transportation |
| Lot Features | Near Public Transit |
| Parking Features | Shared Driveway, Attached, 1 Car Attached, Common |
| Tax Lot | 27 |
| School District | Queens 27 |
| Middle School | Jhs 226 Virgil I Grissom |
| Elementary School | Ps 100 Glen Morris |
| High School | John Adams High School |
| Features | Cathedral ceiling(s), eat-in kitchen, entrance foyer, living room/dining room combo, pantry, powder room |
| Listing information courtesy of: ERA/Top Service Realty Inc | |