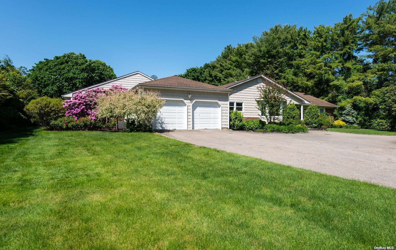
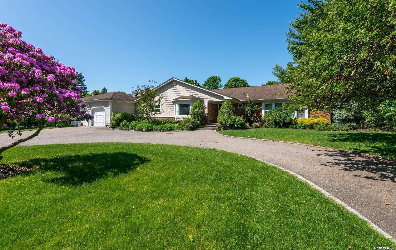
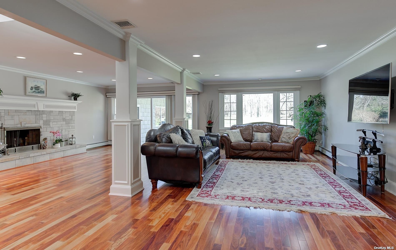
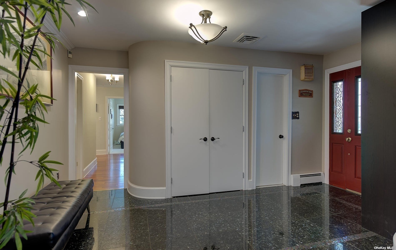
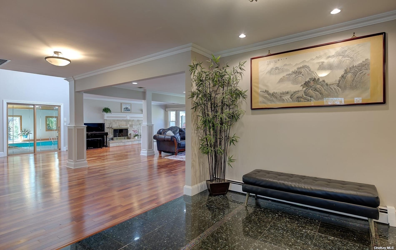
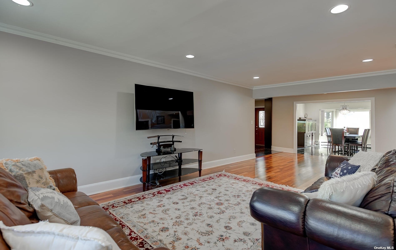
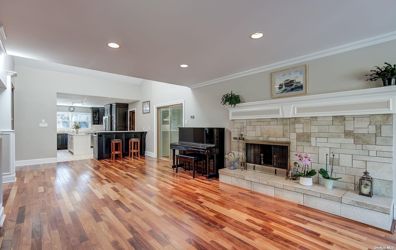
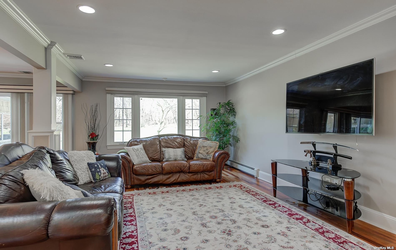
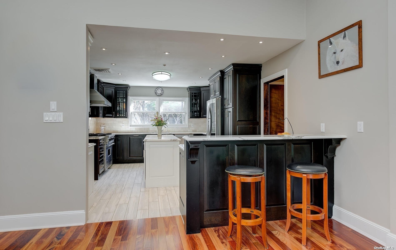
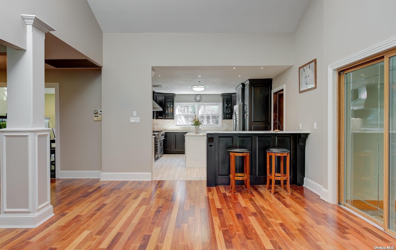
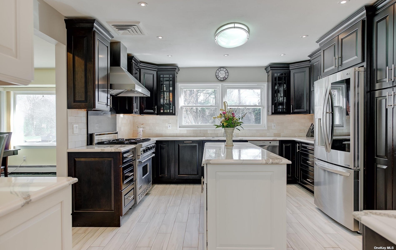
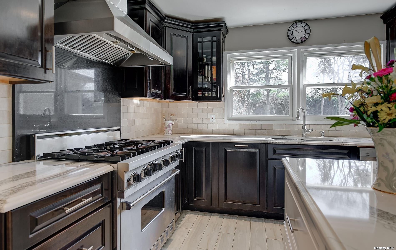
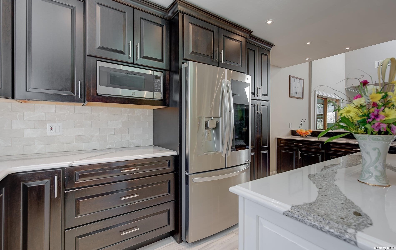
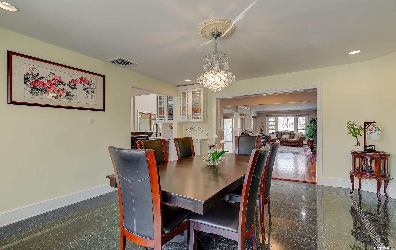
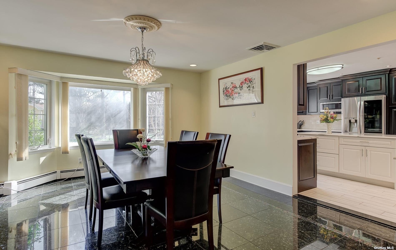
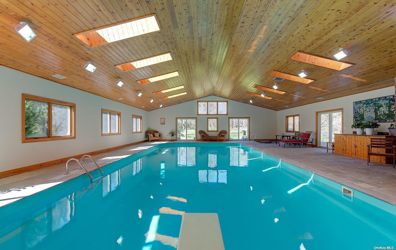
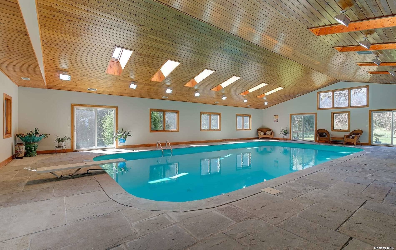
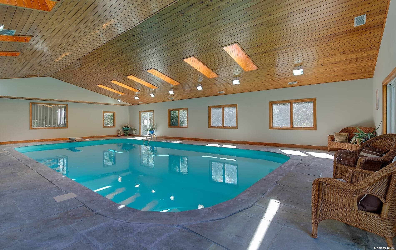
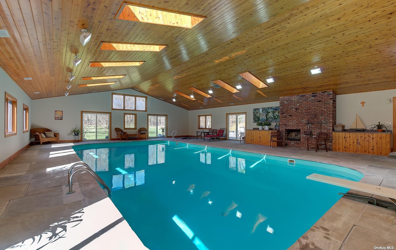
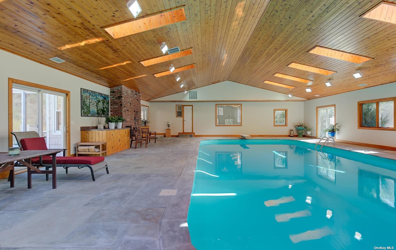
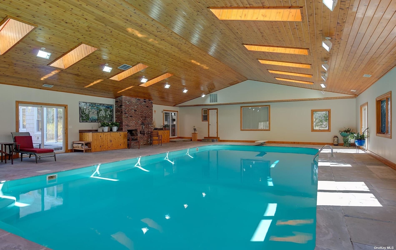
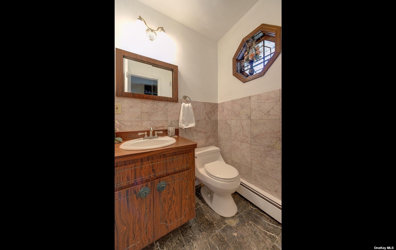
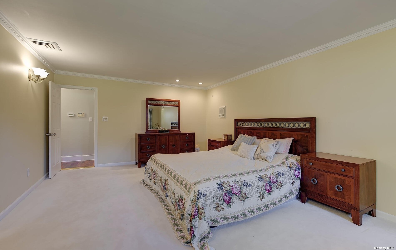
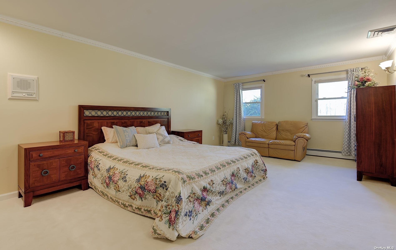
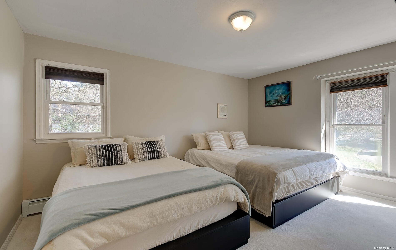
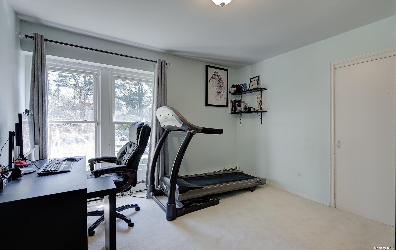
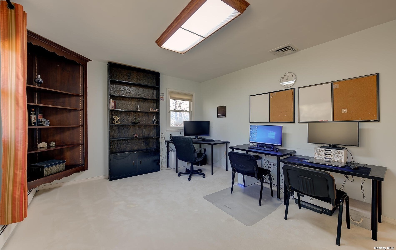
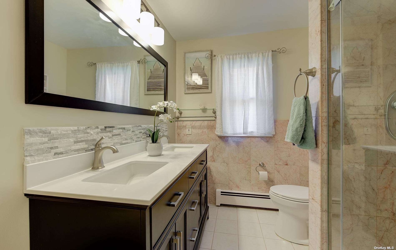
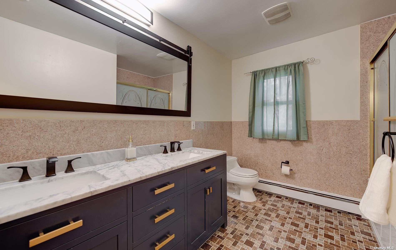
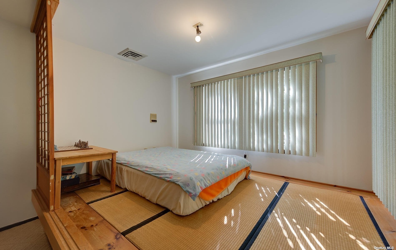
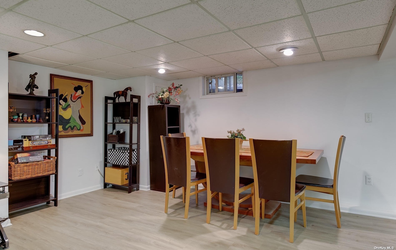
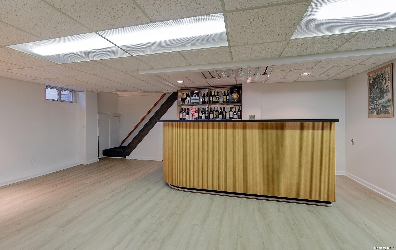
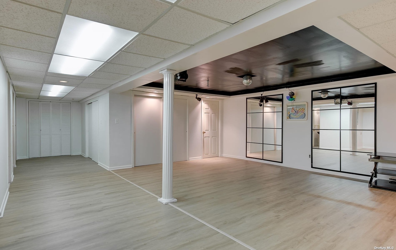
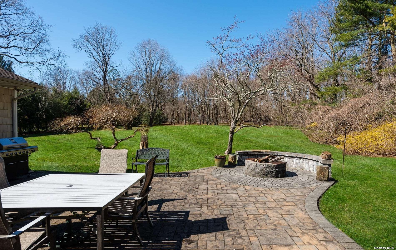
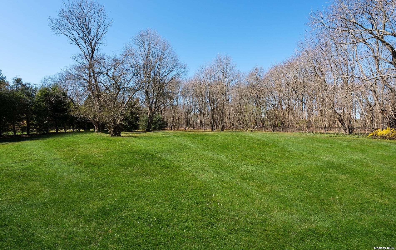
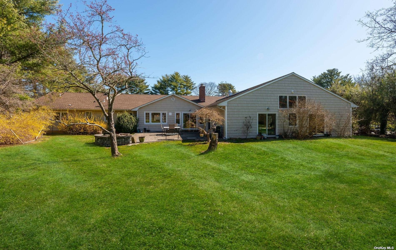
Welcome to this stunning ranch-style home, perfectly situated on 1. 53 flat acres in a peaceful cul-de-sac. The heart of this home lies within the remarkable 20x40 heated indoor pool, completely surrounded by 9 skylights, windows, and separate jacuzzi, which provides a private oasis for relaxation, exercise, and year-round enjoyment. Imagine taking a refreshing swim or unwinding in the soothing waters after a long day. The pool room also has a cozy fireplace & plenty of room for entertaining guests. The rest of the home is bathed in sunlight w/large windows, skylights & exquisite detailing throughout. Enjoy spacious and well-appointed principal rooms and an open floor plan including expansive great room w/mahogany wood floors, fireplace for a warm and inviting ambiance, and sliders leading to the backyard. The formal dining room boasts elegant granite floors & the recently renovated gourmet chef's kitchen features top-of-the-line appliances, cambridge quartz countertops, and a beautiful backsplash. Live in luxury in the primary bedroom with en-suite bath plus outfitted walk-in closet. 4 additional bedrooms & 3 full baths. Outside, the property offers a spacious yard that can be transformed into a beautiful outdoor oasis, perfect for hosting outdoor gatherings or simply enjoying the serene surroundings. Summertime barbecues will never be the same! Finished basement with ample storage and wet bar provides additional space for entertaining. 10-year-young roof & new boiler. Live a life of comfort and luxury in this magnificent home.
| Location/Town | Muttontown |
| Area/County | Nassau |
| Prop. Type | Single Family House for Sale |
| Style | Ranch |
| Tax | $48,142.00 |
| Bedrooms | 5 |
| Total Rooms | 10 |
| Total Baths | 5 |
| Full Baths | 4 |
| 3/4 Baths | 1 |
| Year Built | 1975 |
| Basement | Finished |
| Construction | Frame, Vinyl Siding |
| Lot Size | 1.53 |
| Lot SqFt | 66,647 |
| Cooling | Central Air |
| Heat Source | Natural Gas, Baseboa |
| Property Amenities | Dishwasher, dryer, energy star appliance(s), refrigerator |
| Window Features | Skylight(s) |
| Community Features | Near Public Transportation |
| Lot Features | Level, Private |
| Parking Features | Private, Attached, 2 Car Attached |
| Tax Lot | 0000210 |
| School District | Syosset |
| Middle School | South Woods Middle School |
| High School | Syosset Senior High School |
| Features | Master downstairs, first floor bedroom, guest quarters, marble counters, master bath, powder room, walk-in closet(s), wet bar |
| Listing information courtesy of: Daniel Gale Sothebys Intl Rlty | |