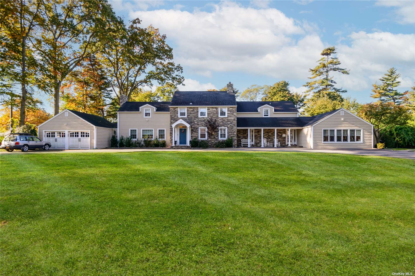
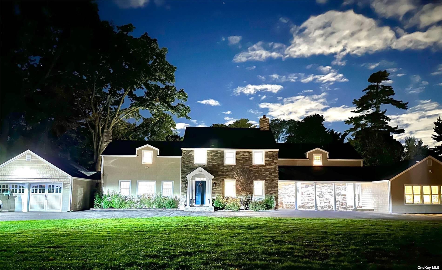
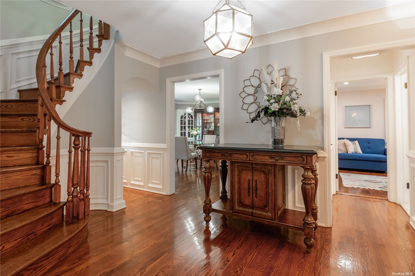
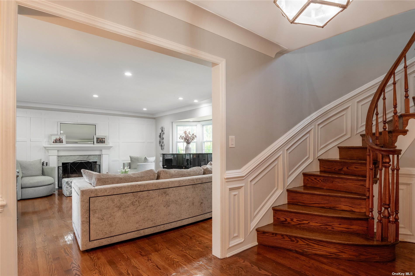
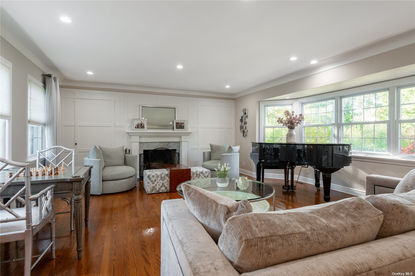
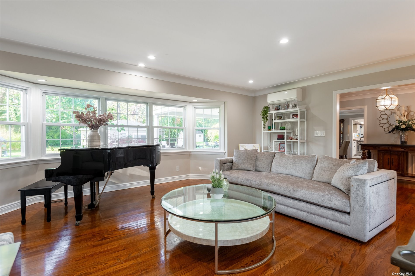
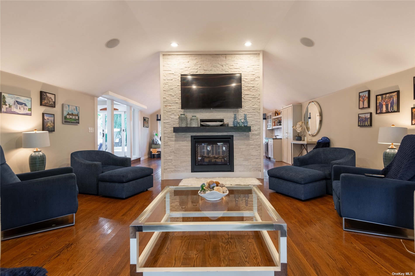
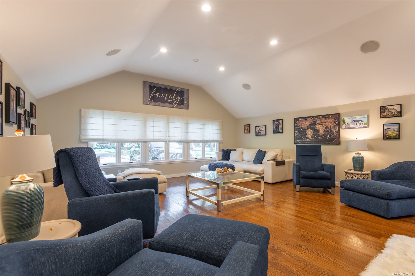
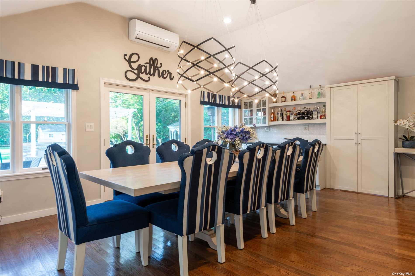
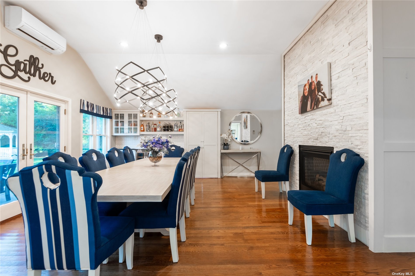
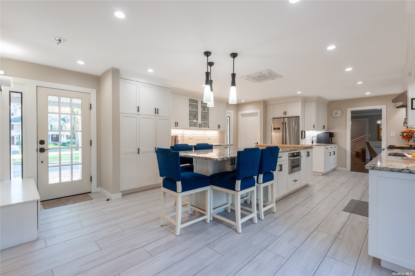
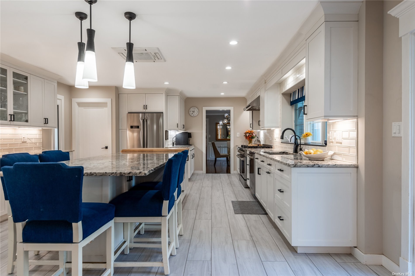
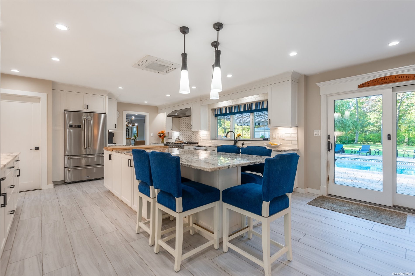
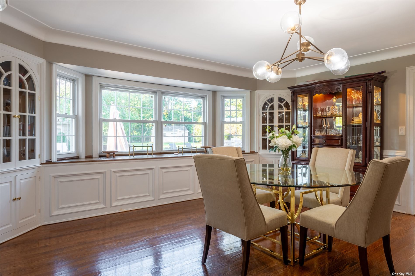
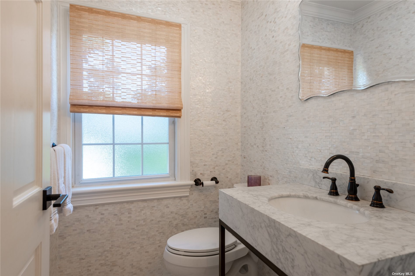
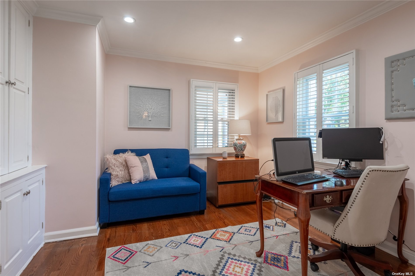
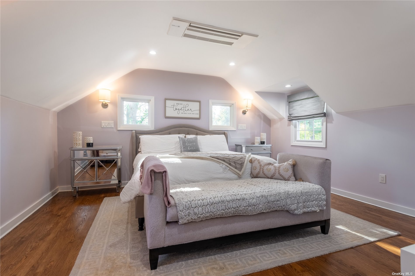
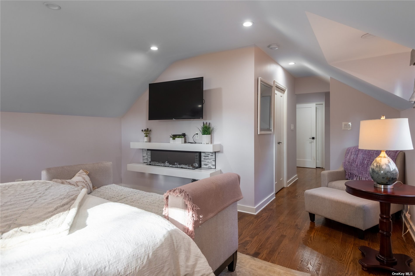
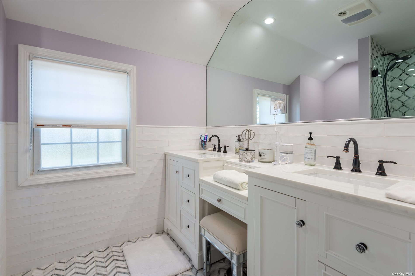
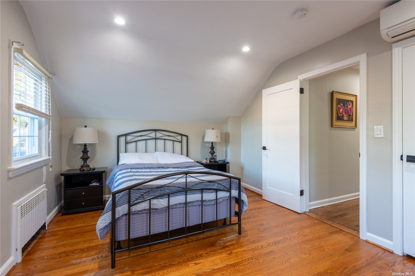
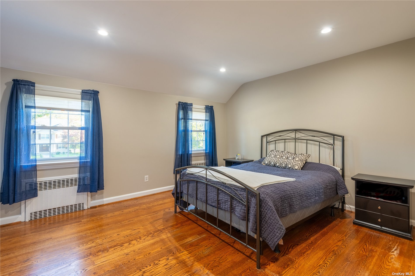
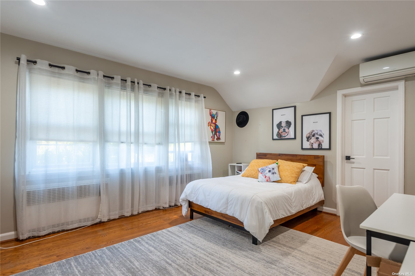
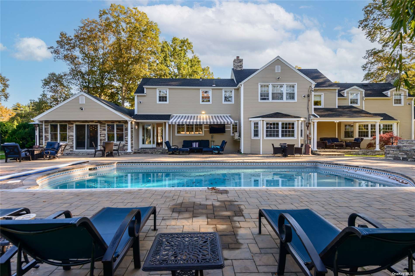
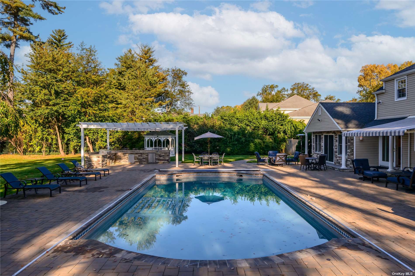
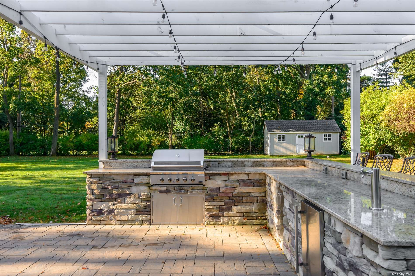
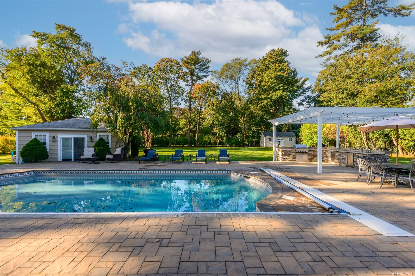
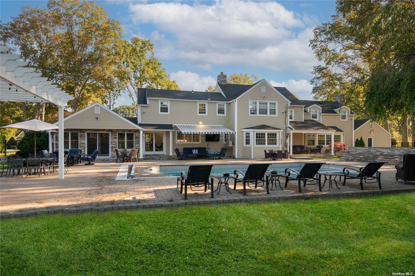
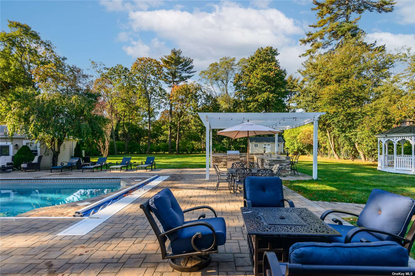
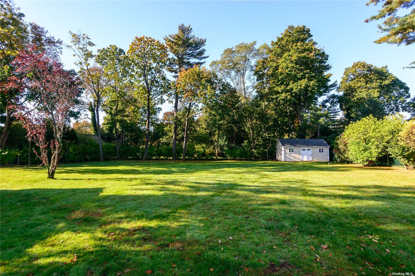
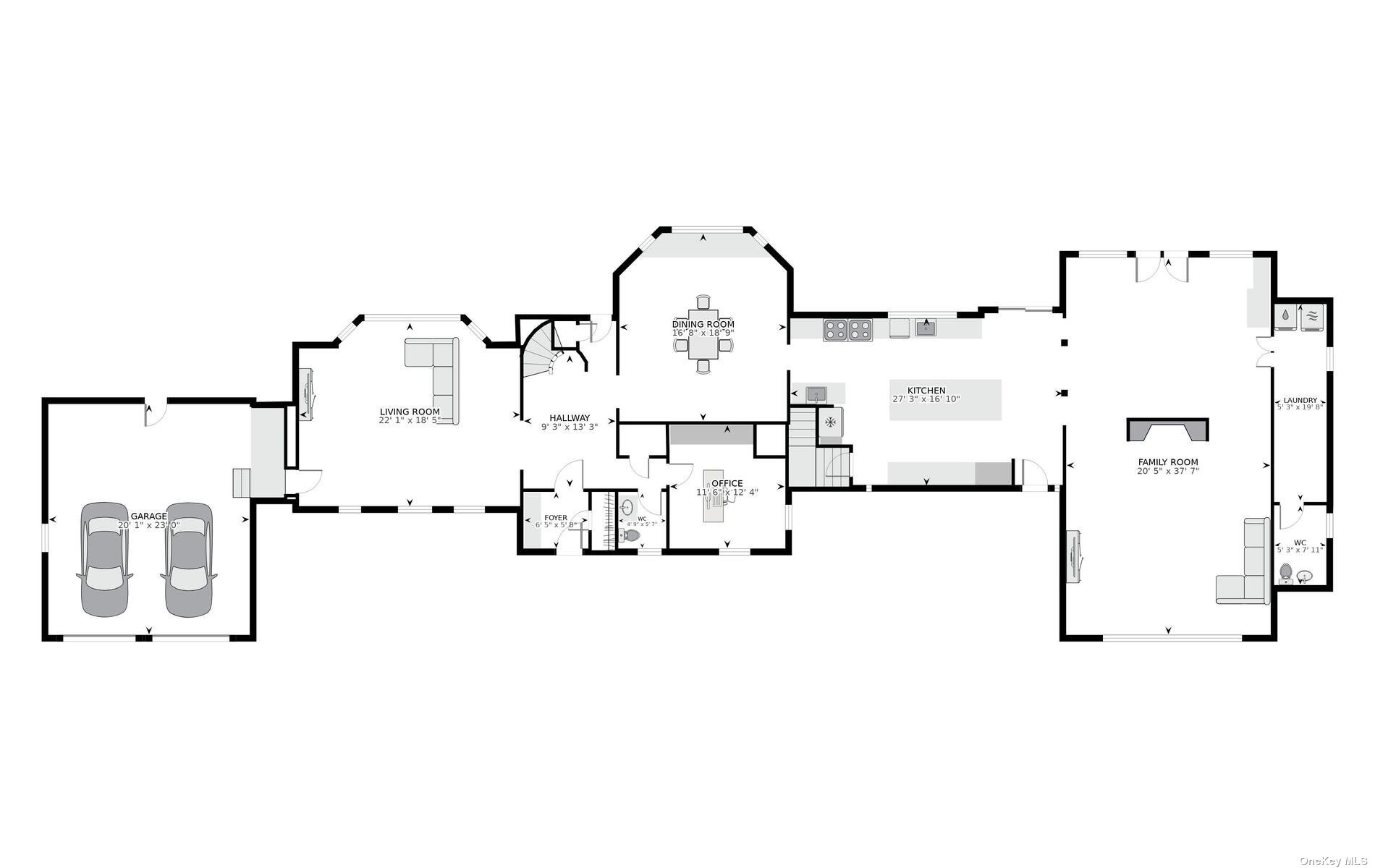
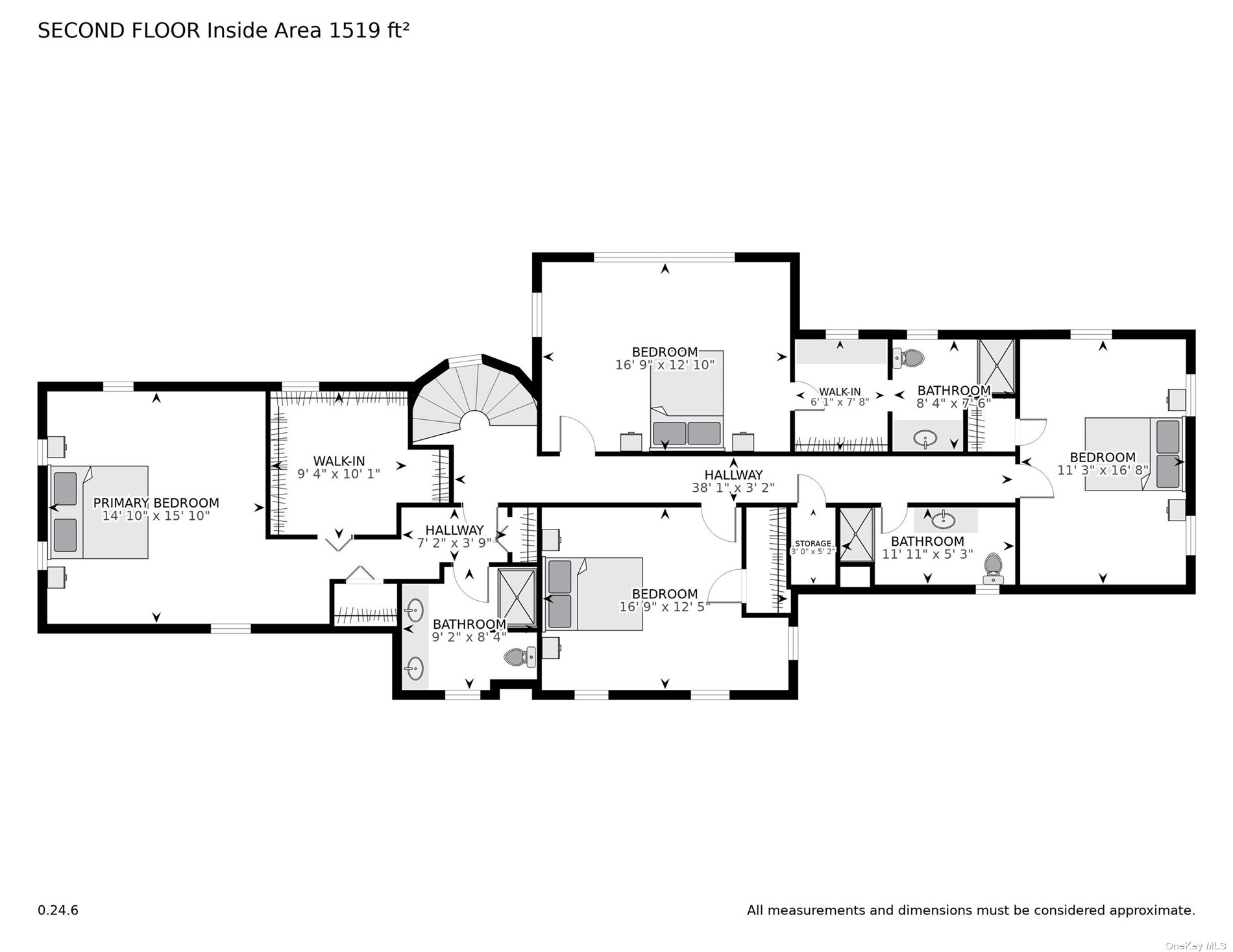
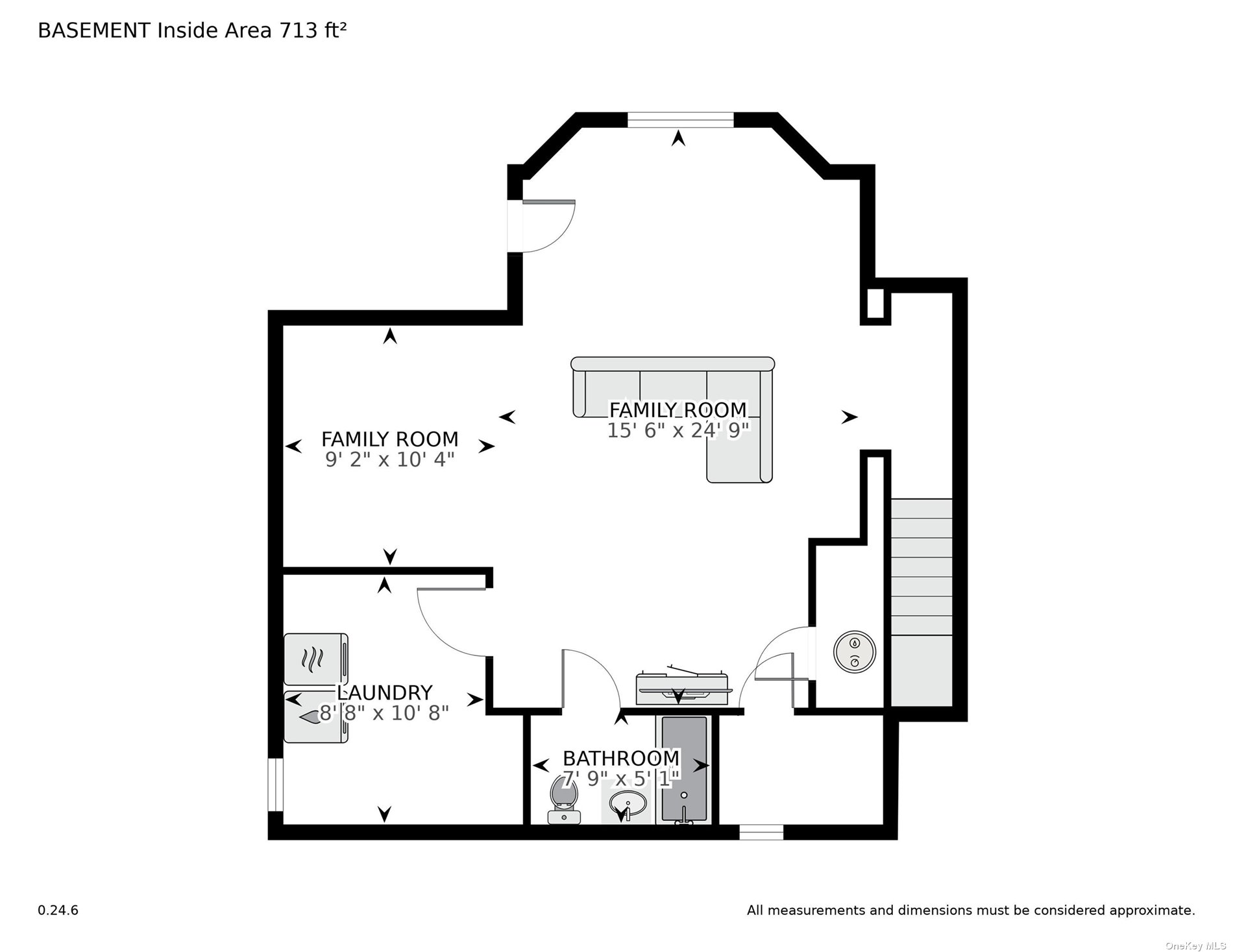
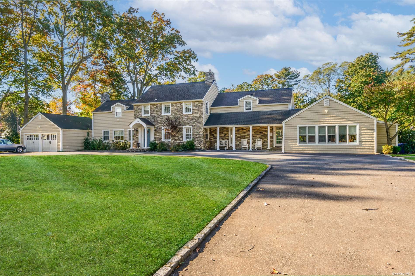
Nestled in garden city on the very desirable wetherill road, this exceptional estate sits on 1. 43 extraordinary acres of land in highly sought-after amenities. This masterpiece offers a luxury living experience with over 3, 850 square feet boasting 5 bedrooms and 6 baths. Custom designed millwork throughout. From the moment you step inside, you are astonished with immaculate craftsmanship and modern elegance. Every detail has been flawlessly thought out with the highest quality finishes and state-of-the-art amenities that create an unparalleled living experience. The gourmet chef's kitchen features premium appliances, beautiful cabinetry, and a large center island that is open to the spacious family and breakfast room, making it perfect for entertaining and family gatherings. The primary suite features a luxurious bath with his/her walk-in closets. The lower level is the perfect space for recreational activities. The backyard is an oasis, featuring a swimming pool with a motorized cover, cabana with kitchen, full bath, a/c and heating, gazebo overlooking the magnificent grounds, outdoor kitchen with lighted pergola and beer tap. Every amenity at your fingertips! Must see!
| Location/Town | Garden City |
| Area/County | Nassau |
| Prop. Type | Single Family House for Sale |
| Style | Colonial |
| Tax | $35,751.00 |
| Bedrooms | 5 |
| Total Rooms | 10 |
| Total Baths | 6 |
| Full Baths | 4 |
| 3/4 Baths | 2 |
| Year Built | 1950 |
| Basement | Finished, Partial |
| Construction | Batts Insulation, Brick, Energy Star (Yr Blt), Frame, Stone, Vinyl Siding |
| Lot Size | 1.43 |
| Lot SqFt | 62,352 |
| Cooling | Ductless, Zoned |
| Heat Source | Electric, Natural Ga |
| Features | Sprinkler System |
| Property Amenities | A/c units, awning, chandelier(s), convection oven, cook top, curtains/drapes, dishwasher, door hardware, dryer, energy star appliance(s), fireplace equip, flat screen tv bracket, garage door opener, gas grill, light fixtures, mailbox, microwave, pool equipt/cover, refrigerator, second stove, second washer, shades/blinds, shed |
| Pool | In Ground |
| Patio | Patio, Porch |
| Community Features | Park, Near Public Transportation |
| Lot Features | Level, Near Public Transit |
| Parking Features | Private, Attached, 2 Car Attached, Driveway, Garage |
| Tax Lot | 10 |
| School District | Garden City |
| Middle School | Garden City Middle School |
| Elementary School | Hemlock School |
| High School | Garden City High School |
| Features | Den/family room, eat-in kitchen, formal dining, entrance foyer, granite counters, home office, living room/dining room combo, marble bath, master bath, pantry, powder room, storage, walk-in closet(s) |
| Listing information courtesy of: Daniel Gale Sothebys Intl Rlty | |