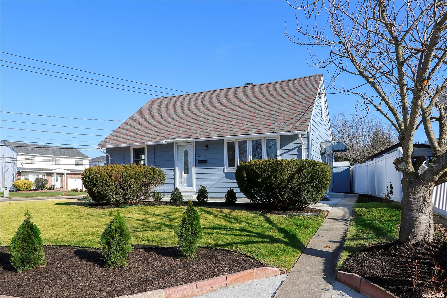
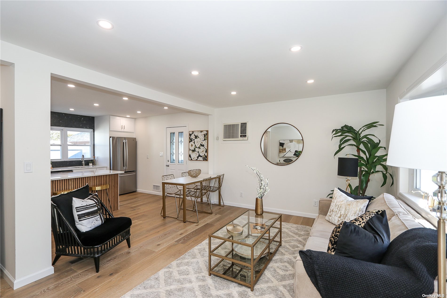
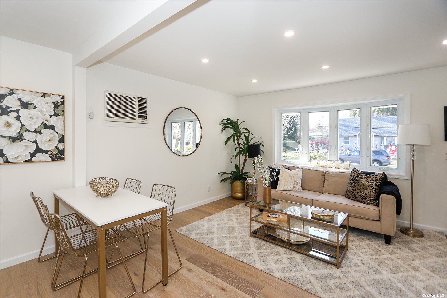
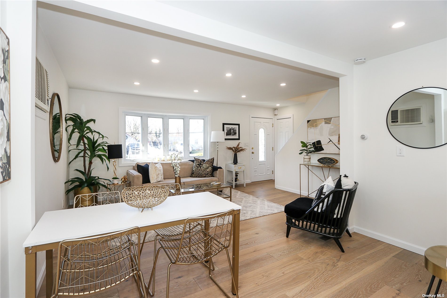
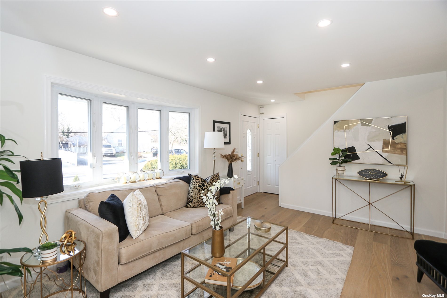
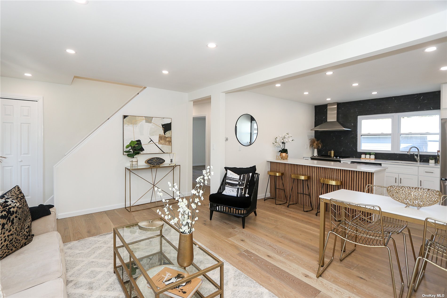
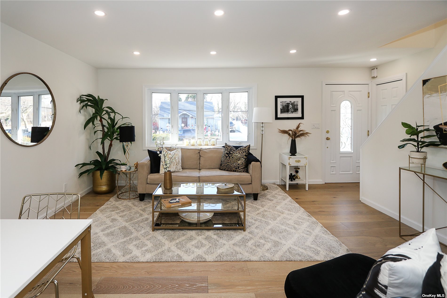
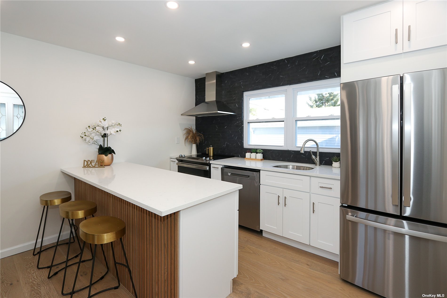
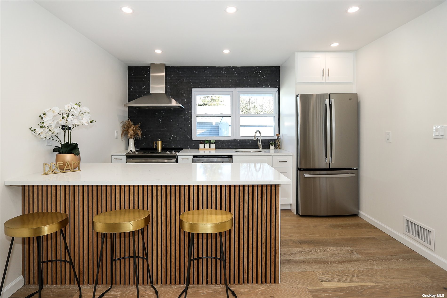
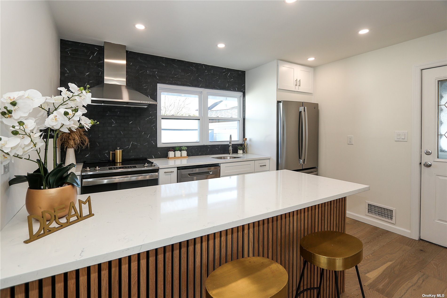
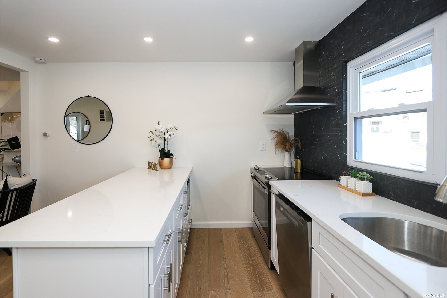
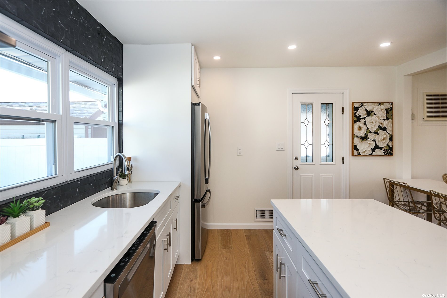
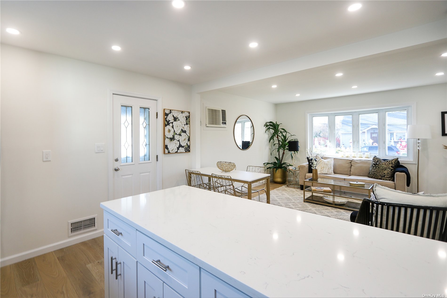
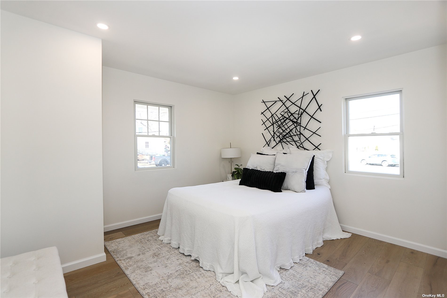
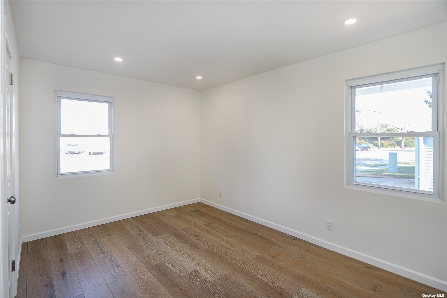
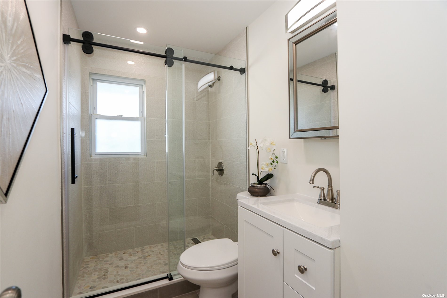
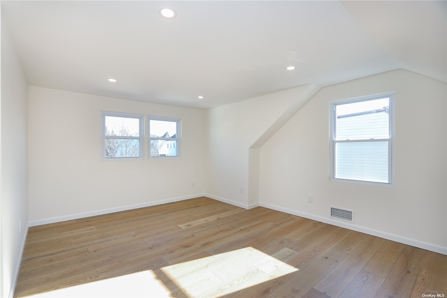
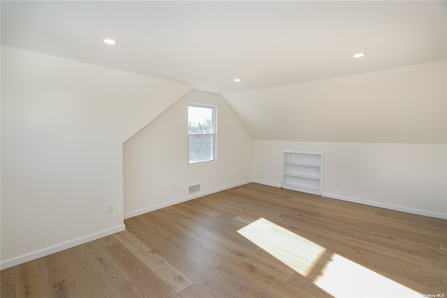
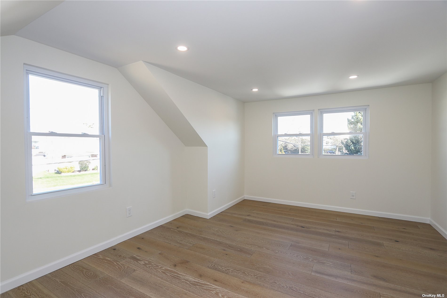
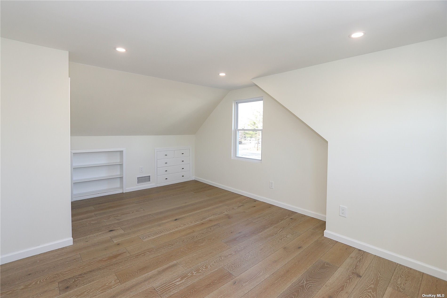
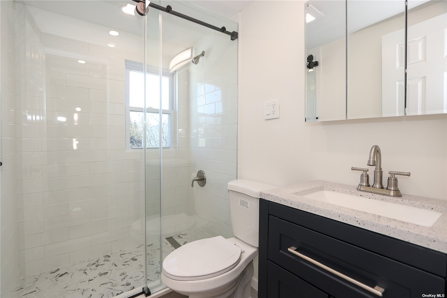
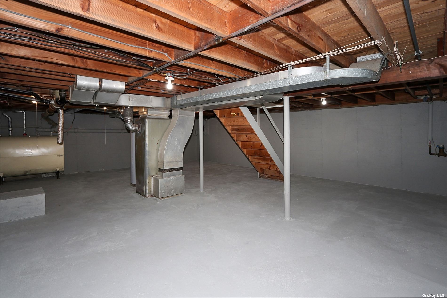
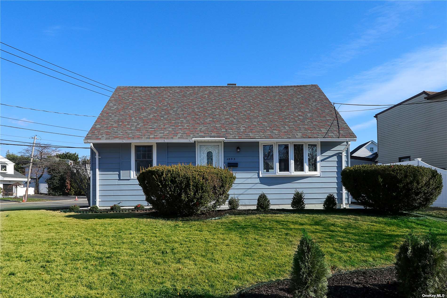
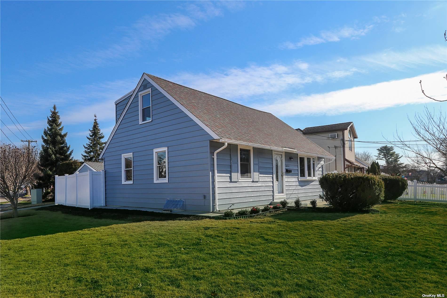
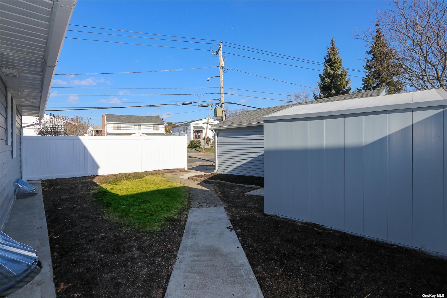
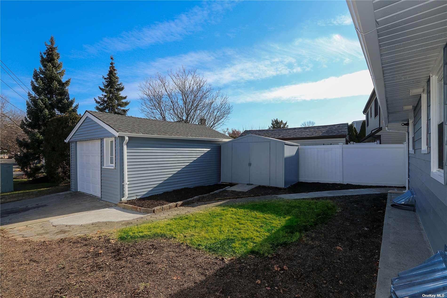
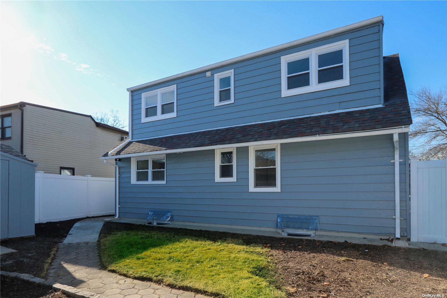
Welcome to 1035 west drive, your ideal haven in north merrick, ny. This newly renovated gem offers a harmonious blend of style and comfort, featuring 4 bedrooms and 2 baths spread across two floors, with the added bonus of a full basement. Plus, there's a convenient 1-car detached garage for your parking needs. As you enter, the first floor welcomes you with two thoughtfully designed bedrooms, perfect for flexible living arrangements or a dedicated home office space. The brand new kitchen, equipped with sleek stainless steel appliances, is the heart of the home. It seamlessly connects to the living and dining areas, creating a spacious and inviting environment for gatherings. Gleaming hardwood floors guide you to the second floor, where you'll find an additional two bedrooms. Each bedroom is crafted with comfort in mind, providing ample space for relaxation and personalization. The 2 bathrooms in this residence have been completely revamped to exude modern sophistication. Luxurious finishes and contemporary design elements make these spaces both functional and visually stunning. Beyond the interiors, the charm extends to the outdoors. A private backyard provides a tranquil escape, perfect for enjoying the outdoors or entertaining friends and family. But the allure of 1035 west drive doesn't end there. A full basement awaits your creative touch-ideal for additional storage, a home gym, or even a cozy recreation space. Conveniently located in north merrick, this home offers proximity to nearby amenities and transportation options. With its brand new kitchen, stainless steel appliances, hardwood floors, updated bathrooms, 1-car detached garage, and the versatility of two bedrooms on each floor, 1035 west drive is a rare find that seamlessly combines modern living with timeless charm. Don't miss the opportunity to make this house your home. Schedule a viewing and experience the allure of 1035 west drive today!
| Location/Town | Merrick |
| Area/County | Nassau |
| Prop. Type | Single Family House for Sale |
| Style | Cape Cod |
| Tax | $8,524.00 |
| Bedrooms | 4 |
| Total Rooms | 8 |
| Total Baths | 2 |
| Full Baths | 2 |
| Year Built | 1949 |
| Basement | Unfinished |
| Construction | Frame, Vinyl Siding |
| Lot Size | 83x93 |
| Lot SqFt | 5,940 |
| Cooling | Zoned, Wall Unit(s) |
| Heat Source | Natural Gas, Forced |
| Property Amenities | A/c units, refrigerator |
| Community Features | Near Public Transportation |
| Lot Features | Corner Lot, Near Public Transit |
| Parking Features | Private, Detached, 1 Car Detached |
| Tax Lot | 24 |
| School District | North Merrick |
| Middle School | Merrick Avenue Middle School |
| High School | Sanford H Calhoun High School |
| Features | Master downstairs, first floor bedroom, living room/dining room combo |
| Listing information courtesy of: BERKSHIRE HATHAWAY | |