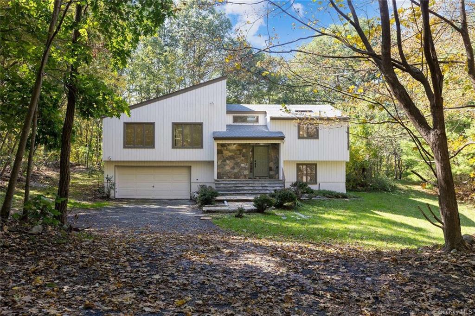
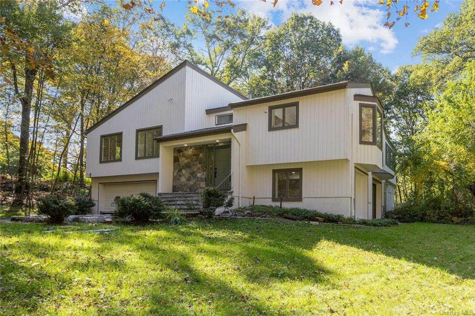
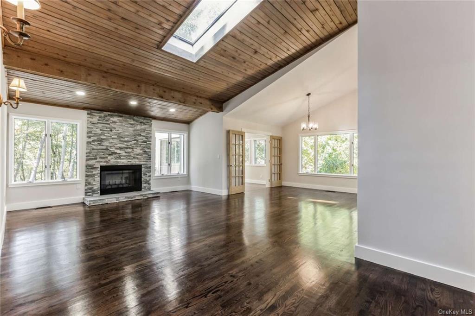
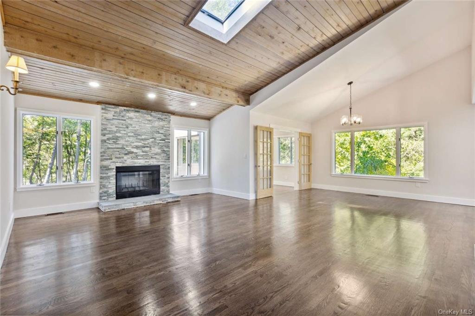
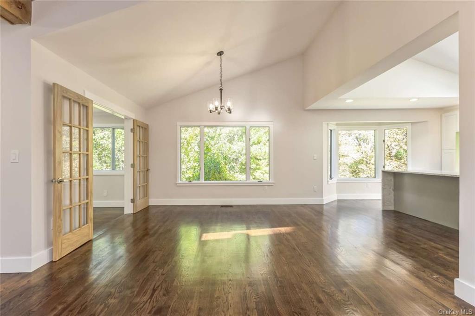
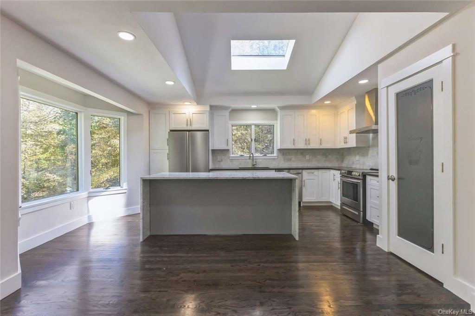
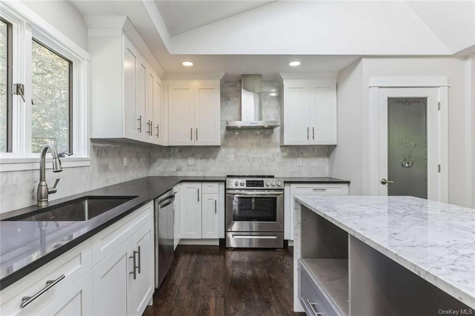
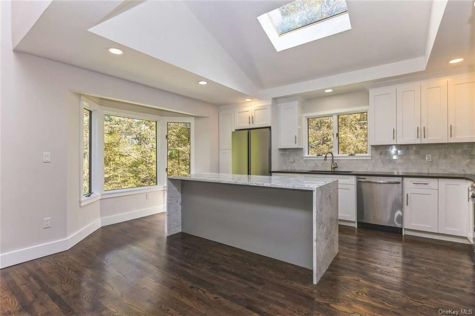
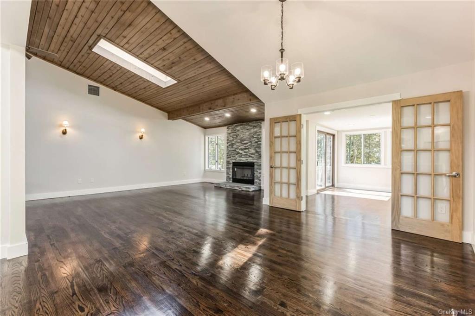
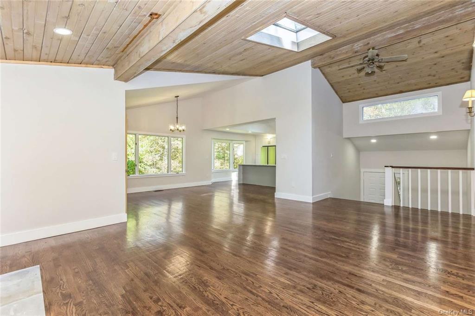
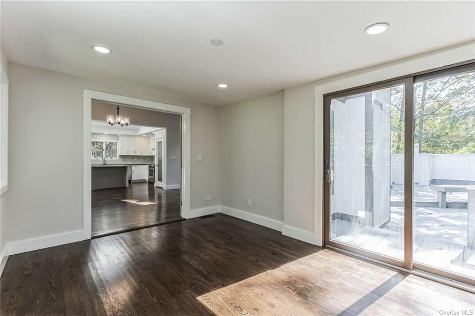
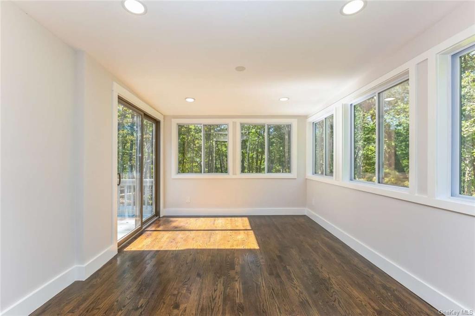
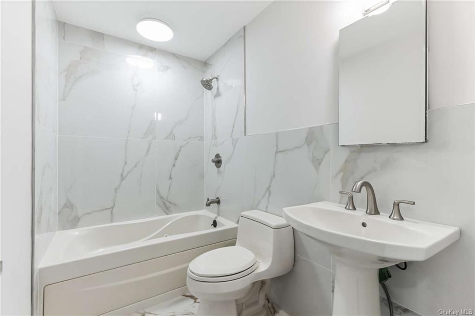
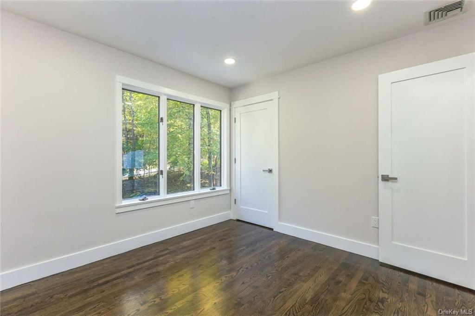
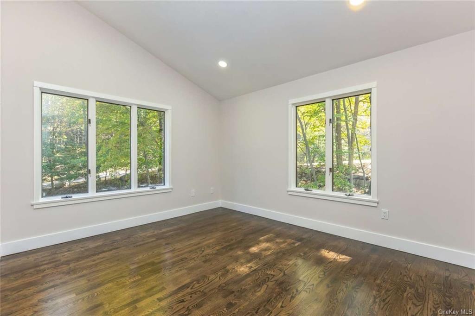
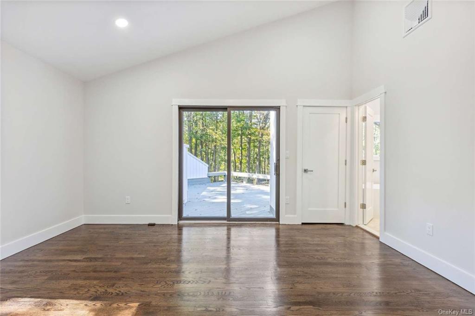
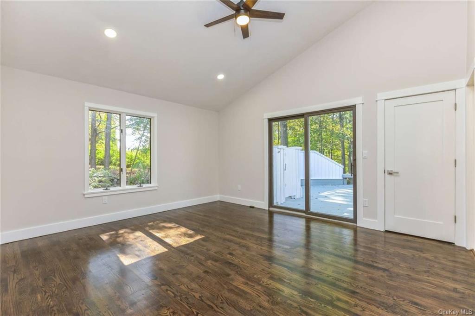
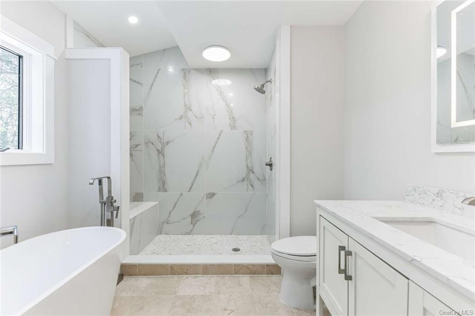
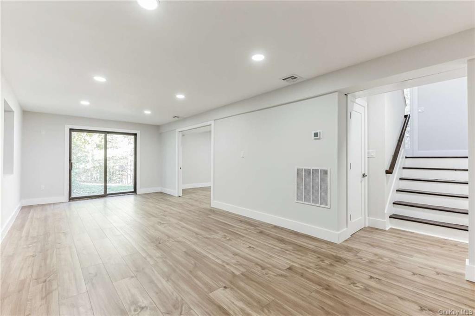
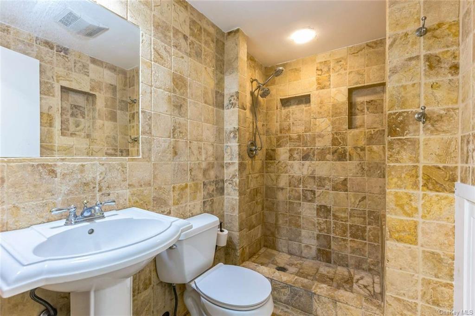
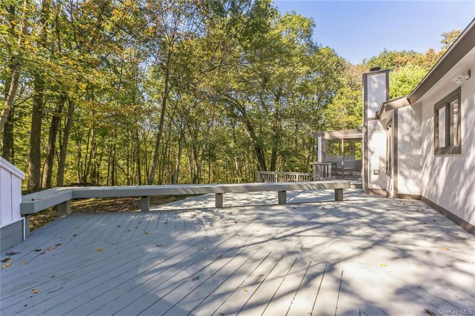
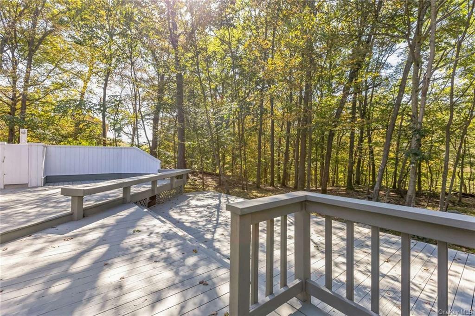
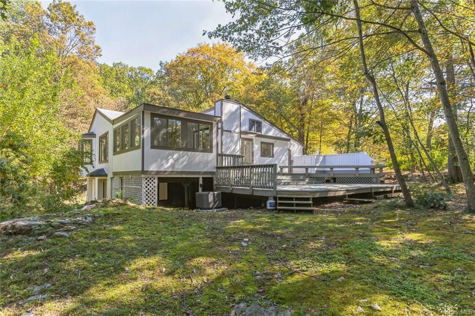
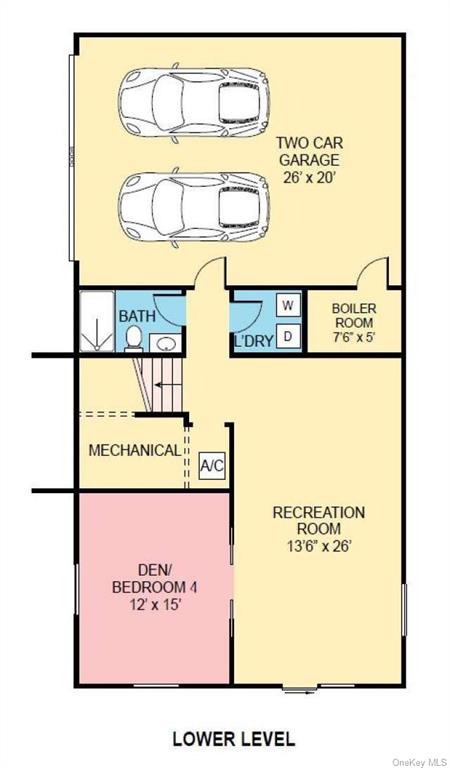
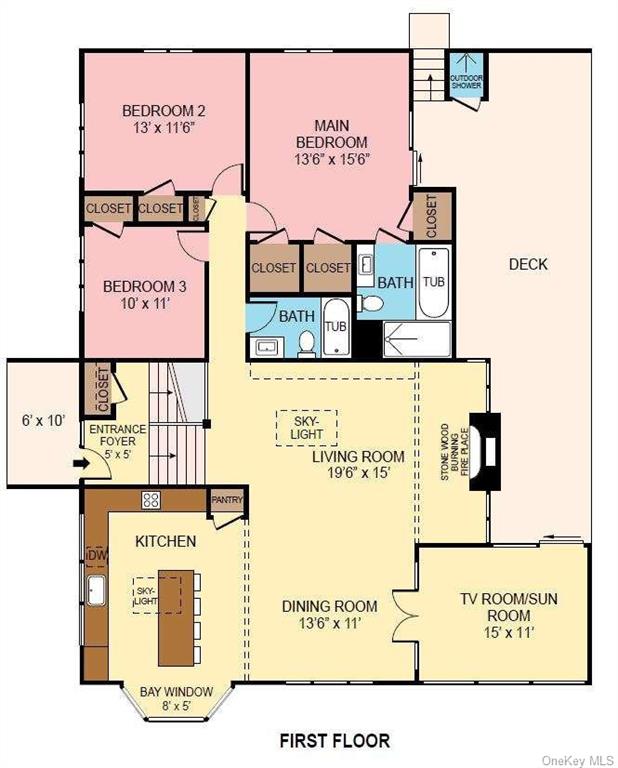
This newly renovated and upgraded chalet home offers ambiance and charm from the moment you step through the door. Cathedral ceilings throughout the house give a sense of height and brightness. The large windows in every room bring the outside in. The stone fireplace is the centerpiece of the open-concept floor plan. A tv room off of the dining room is surrounded by a wall of windows from which to look out at the changing seasons and partial mountain views. Down the hallway, you will find three bedrooms, including a master bedroom with its master bathroom, and a hallway bathroom with a jetted whirlpool tub. The sliding glass door in the master bedroom provides views and easy access to the outdoor shower! From the foyer, down a few steps onto a finished lower level with enough space for both a tv/playroom and bedroom/home-office. On this level, you will find a full bathroom and laundry room. Take a look before it's gone.
| Location/Town | Philipstown |
| Area/County | Putnam |
| Post Office/Postal City | Garrison |
| Prop. Type | Single Family House for Sale |
| Style | Contemporary, Bi-Level |
| Tax | $10,806.00 |
| Bedrooms | 4 |
| Total Rooms | 16 |
| Total Baths | 3 |
| Full Baths | 3 |
| Year Built | 1987 |
| Basement | Finished, Full, Walk-Out Access |
| Construction | Advanced Framing Technique, Batts Insulation, Frame, Stone, Cedar |
| Lot SqFt | 40,075 |
| Cooling | Central Air |
| Heat Source | Oil, Hydro Air |
| Property Amenities | Ceiling fan, dishwasher, door hardware, energy star appliance(s), fireplace equip, light fixtures, mailbox, microwave, refrigerator, whirlpool tub |
| Patio | Deck, Patio |
| Window Features | ENERGY STAR Qualified Windows, Skylight(s) |
| Community Features | Park |
| Lot Features | Part Wooded, Near Public Transit, Private |
| Parking Features | Attached, 2 Car Attached, Driveway |
| Tax Assessed Value | 270800 |
| School District | Garrison Union Free |
| Middle School | Call Listing Agent |
| Elementary School | Garrison School |
| High School | James I O'Neill High School |
| Features | Master downstairs, first floor bedroom, cathedral ceiling(s), eat-in kitchen, formal dining, entrance foyer, marble counters, master bath, pantry, storage, walk-in closet(s) |
| Listing information courtesy of: Realmart Realty LLC | |