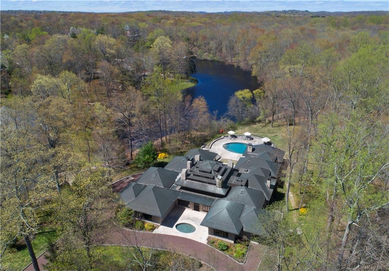
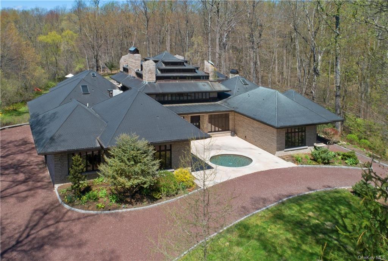
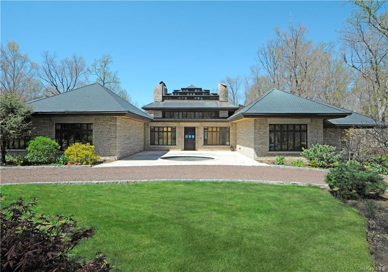
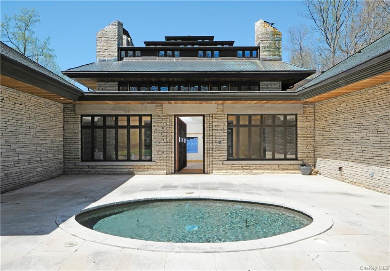
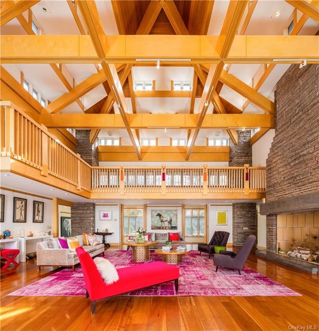
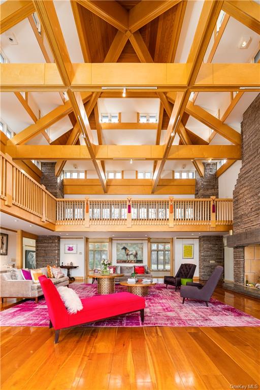
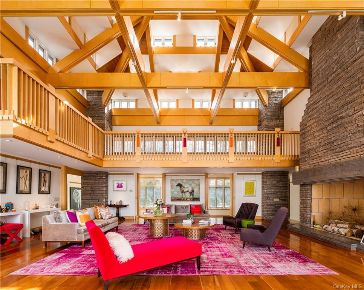
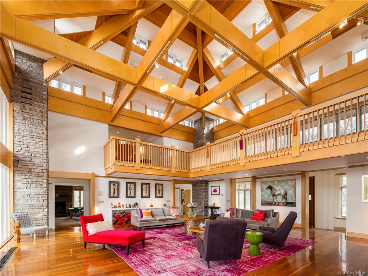
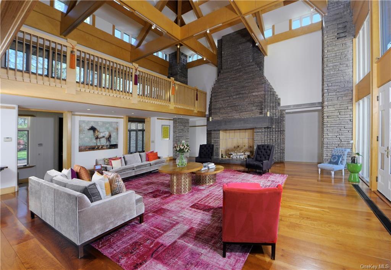
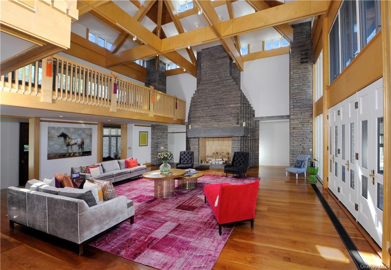
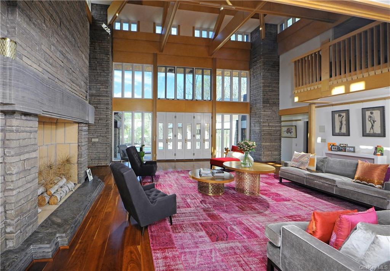
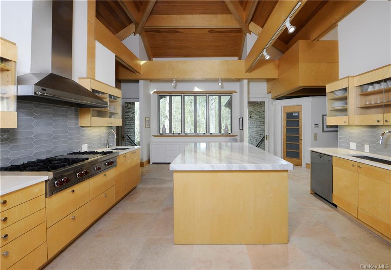
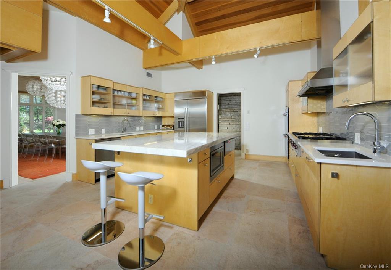
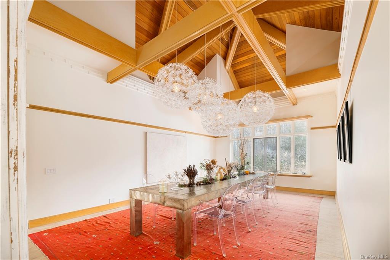
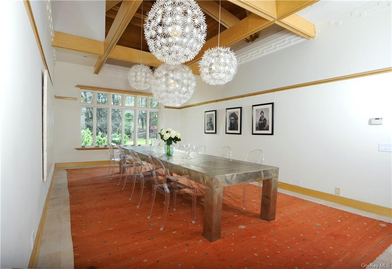
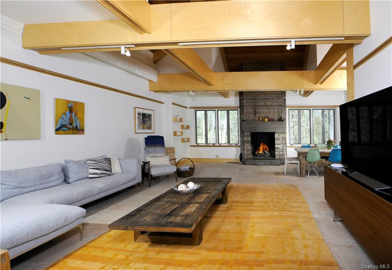
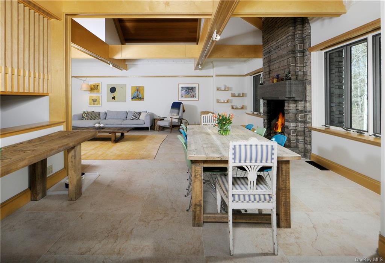
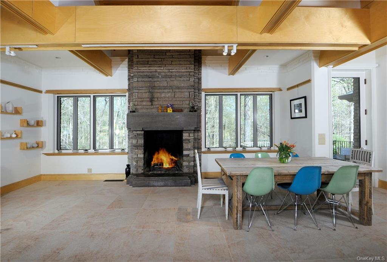
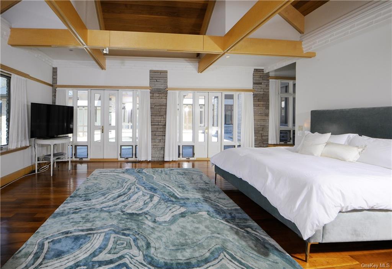
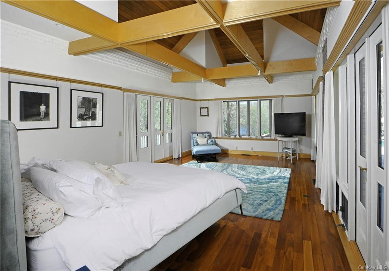
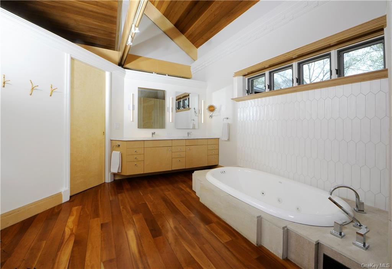
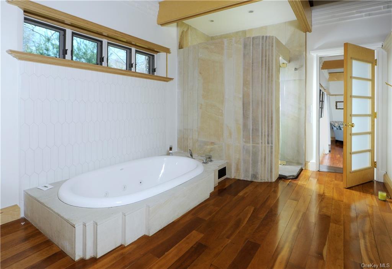
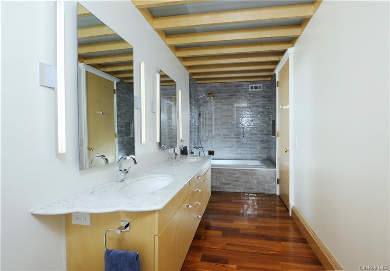
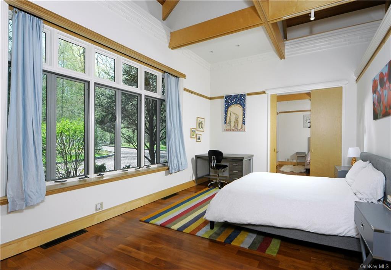
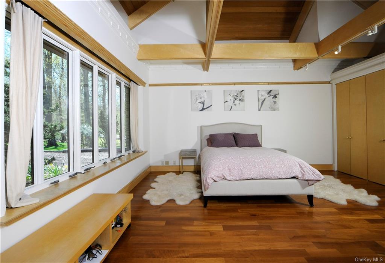
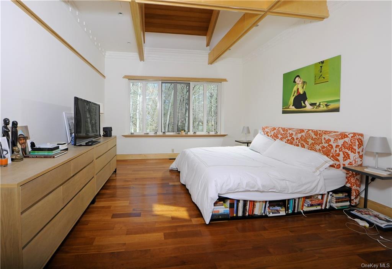
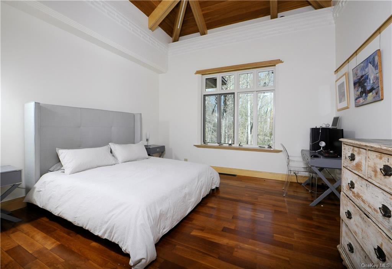
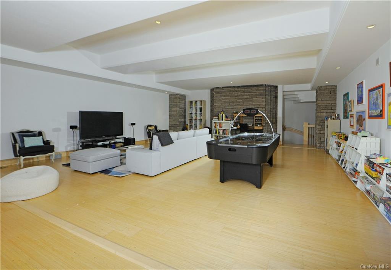
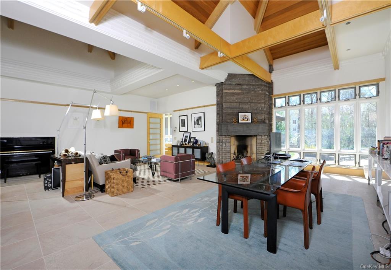
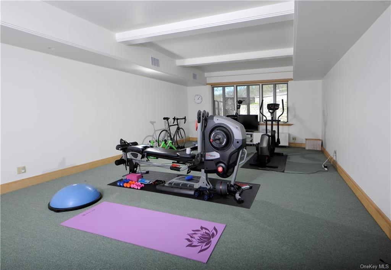
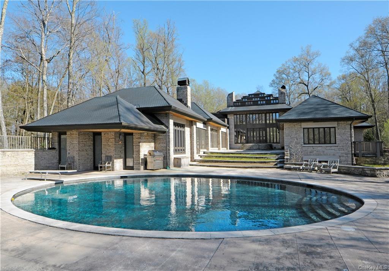
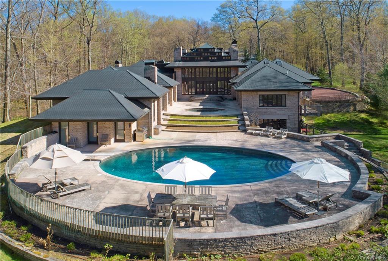
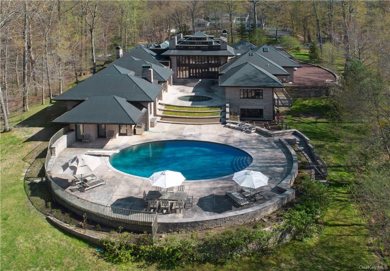
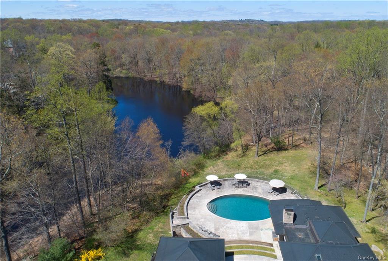
Featured in architectural digest & designed by john gillis, this remarkable 5 bedroom, 7 bathroom modern home suggests a prairie-style "village" of adjoining rooms surrounding a courtyard opening to a pool, fountain, private lake and 2. 2 lush acres in north stamford. Great room has a custom stone fireplace, wall of doors to the terrace, & 25-ft cathedral ceiling with birch beams throughout. Formal dining room, eat-in gourmet kitchen, family room with stone fireplace. Primary suite overlooking the lake has a bath with stone shower and 2 dressing rooms. There are 4 additional bedrooms with baths, plus large office/library with stone fireplace. Lower level has 9-ft ceilings, refrigerated wine cellar for 2300 bottles, rec room with fireplace, media room, gym and bonus room. Large french rose limestone tile floors, wide-plank brazilian cherry floors, copper roof shingles, copper-clad windows. 12-zone, in-floor radiant heat, front external snow melt, heated 3-car garage with tesla charging.
| Location/Town | Stamford |
| Area/County | Out of Area |
| Prop. Type | Single Family House for Sale |
| Style | Ranch, Contemporary |
| Tax | $34,187.00 |
| Bedrooms | 5 |
| Total Rooms | 10 |
| Total Baths | 6 |
| Full Baths | 5 |
| 3/4 Baths | 1 |
| Year Built | 2000 |
| Basement | Finished, Full |
| Construction | Post and Beam, Stone |
| Cooling | Central Air |
| Heat Source | Oil, Forced Air, Rad |
| Window Features | Skylight(s) |
| Lot Features | Wooded |
| Parking Features | Attached, 3 Car Attached, Driveway |
| School District | Call Listing Agent |
| Middle School | Call Listing Agent |
| Elementary School | Call Listing Agent |
| High School | Call Listing Agent |
| Features | Cathedral ceiling(s), eat-in kitchen, exercise room |
| Listing information courtesy of: Douglas Elliman Real Estate | |