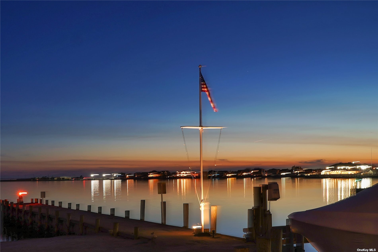
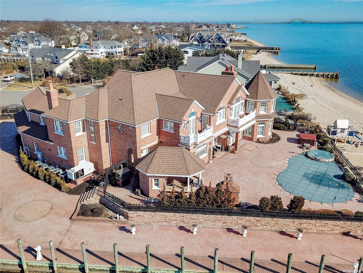
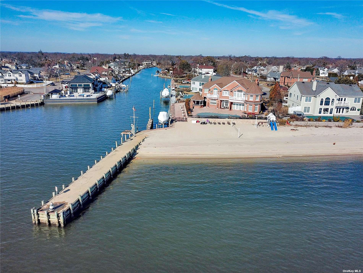
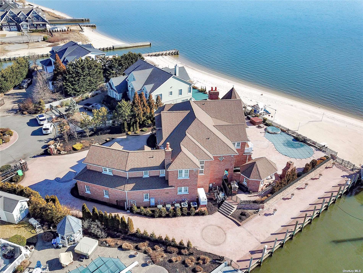
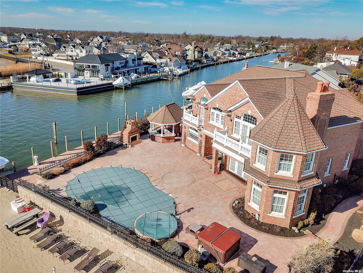
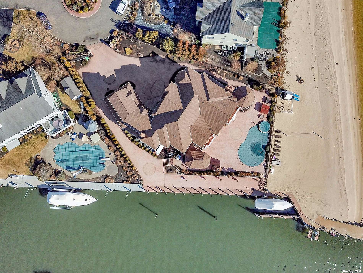
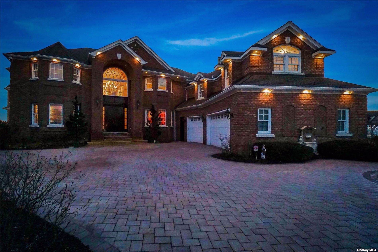
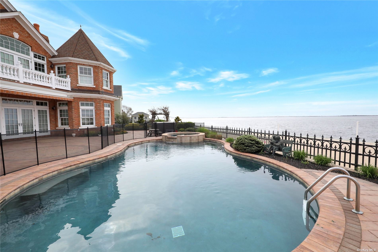
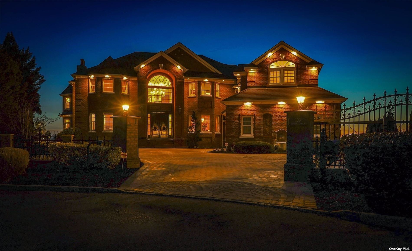
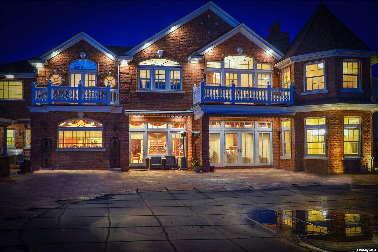
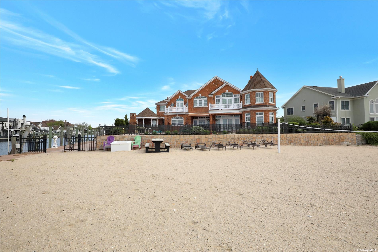
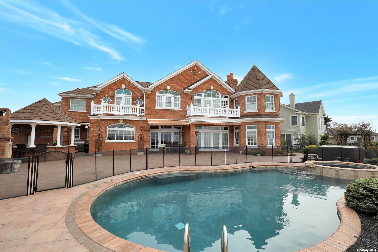
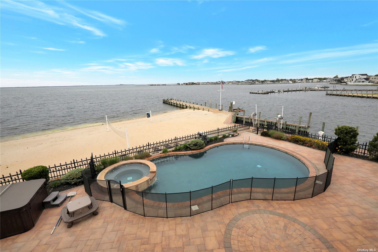
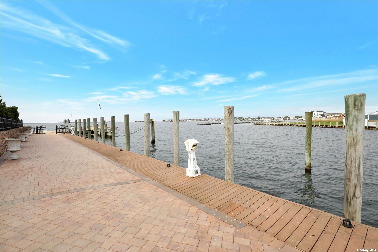
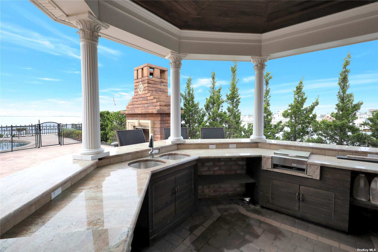
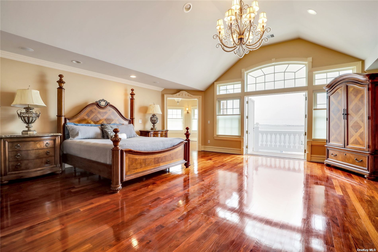
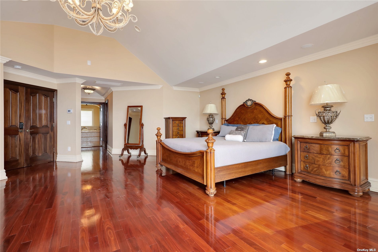
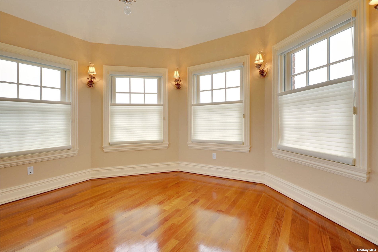
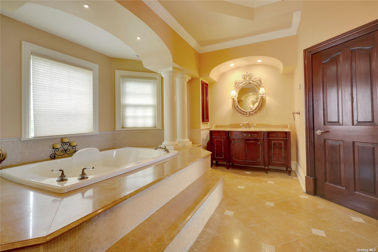
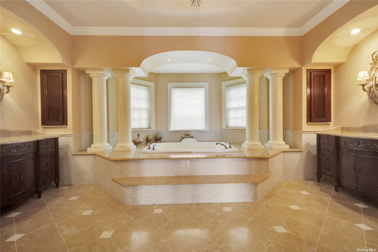
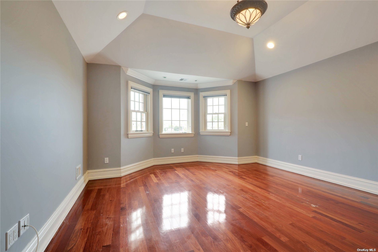
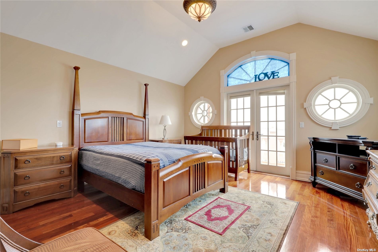
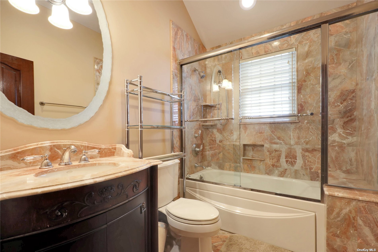
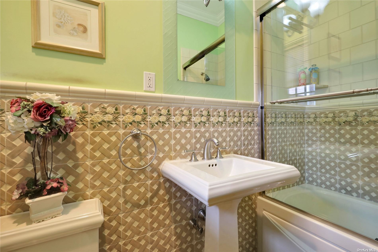
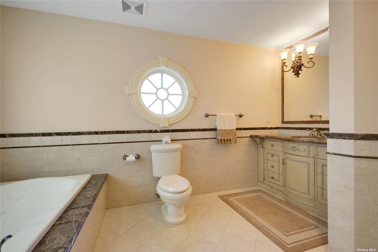
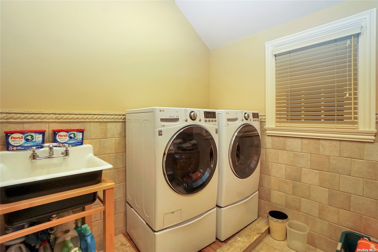
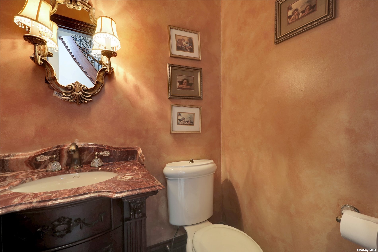
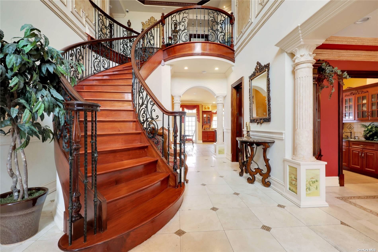
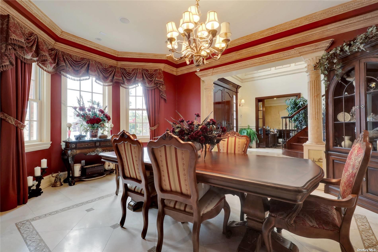
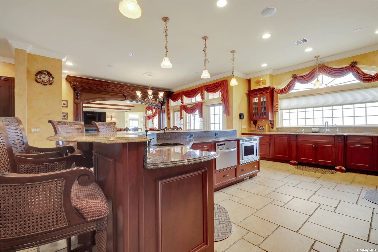
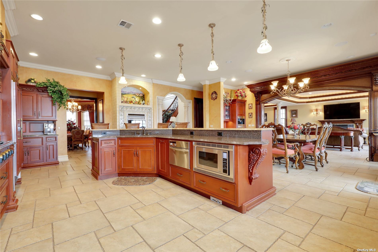
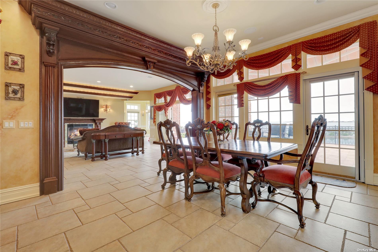
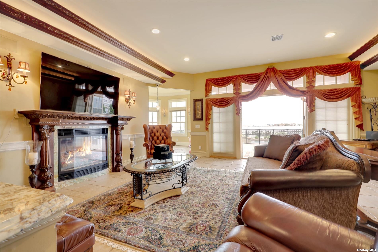
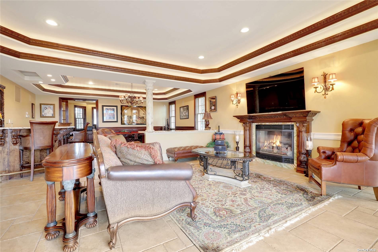
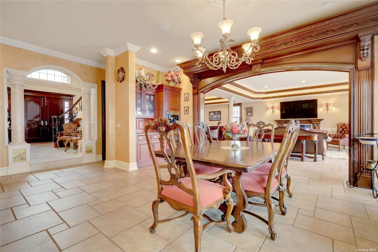
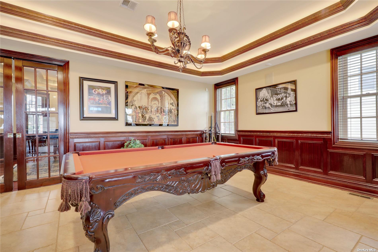
Property Description
Magnificent, tuscan inspired, 8000 square foot magoun landing bayfront estate. Enjoy beautiful sunsets all year round with unobstructed views of the great south bay and a private beach with a 40' boat slip/lift and jet ski lift. A heated gunite, salt water pool with jacuzzi, cabana, fire pit hot tub and outdoor fireplace completes this spectacular 9000 sf pavered backyard interior features custom moldings, granite counter tops, top of the line appliances, panorama gas fireplace, hardwood floors throughout second floor and so much more. (see attached high light sheet for details) this is one of a kind and the jewel of west islip.
Property Information
| Location/Town | West Islip |
| Area/County | Suffolk |
| Prop. Type | Single Family House for Sale |
| Style | Colonial |
| Tax | $46,127.00 |
| Bedrooms | 6 |
| Total Rooms | 12 |
| Total Baths | 5 |
| Full Baths | 4 |
| 3/4 Baths | 1 |
| Year Built | 2004 |
| Basement | Crawl Space |
| Construction | Advanced Framing Technique, Batts Insulation, Blown-In Insulation, Cellulose Insulation, Energy Star (Yr Blt), Fiberglass Insulation, Brick |
| Lot Size | .67 |
| Lot SqFt | 29,185 |
| Cooling | Central Air, ENERGY STAR Qualified |
| Heat Source | Natural Gas, Forced |
| Features | Balcony, Sprinkler System, Bulkhead, Dock |
| Property Amenities | Alarm system, awning, bread warmer, central vacuum, chandelier(s), dishwasher, dryer, flat screen tv bracket, front gate, garage door opener, gas grill, generator, hot tub, light fixtures, low flow fixtures, mailbox, microwave, pool equipt/cover, refrigerator, second dishwasher, shades/blinds, storm windows, video cameras, wall oven, washer, whole house ent. syst, wine cooler |
| Pool | In Ground |
| Patio | Deck, Patio, Porch |
| Window Features | Double Pane Windows, Insulated Windows |
| Community Features | Park, Near Public Transportation |
| Lot Features | Level, Stone/Brick Wall, Near Public Transit, Cul-De-Sec |
| Parking Features | Private, Attached, 3 Car Attached, Driveway |
| School District | West Islip |
| Middle School | Beach Street Middle School |
| Elementary School | Paul J Bellew Elementary Schoo |
| High School | West Islip Senior High School |
| Features | First floor bedroom, cathedral ceiling(s), den/family room, eat-in kitchen, elevator, formal dining, entrance foyer, granite counters, guest quarters, home office, living room/dining room combo, marble bath, marble counters, master bath, pantry, powder room, storage, walk-in closet(s), wet bar |
| Listing information courtesy of: Douglas Elliman Real Estate | |
Mortgage Calculator
Note: web mortgage-calculator is a sample only; for actual mortgage calculation contact your mortgage provider