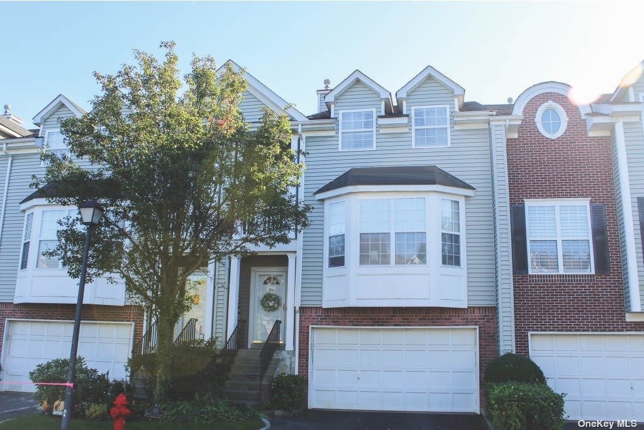
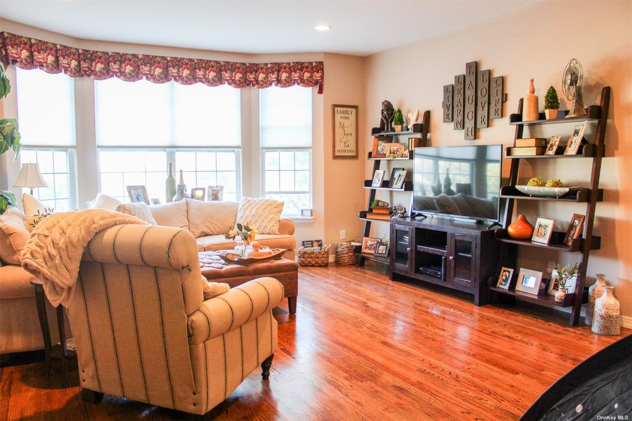
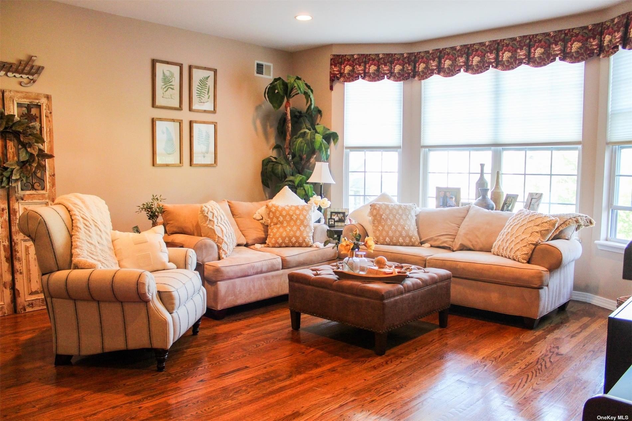
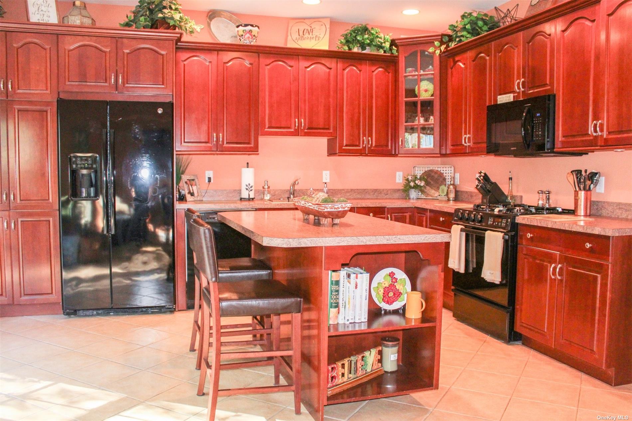
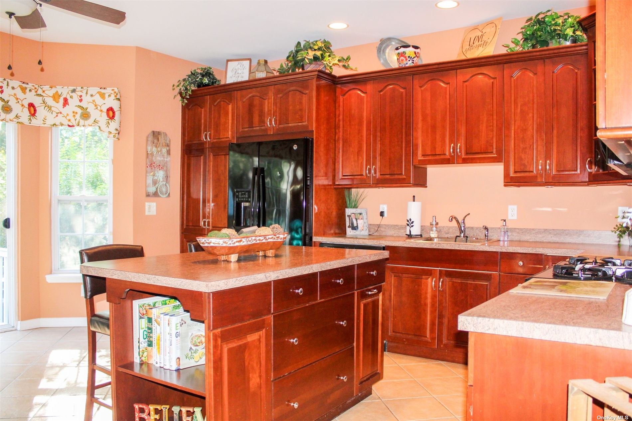
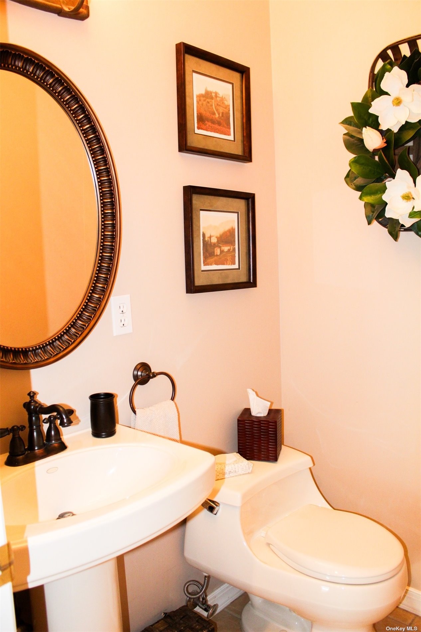
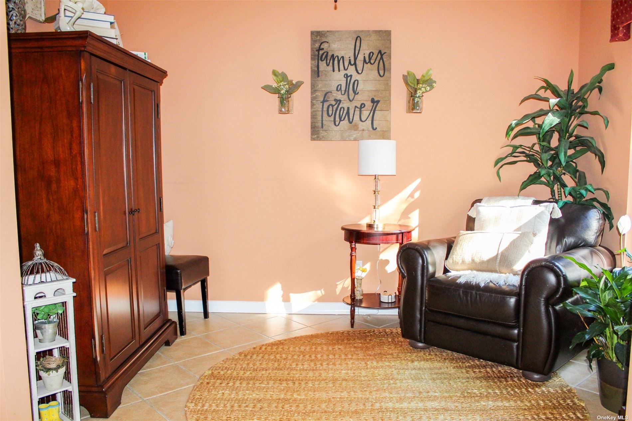
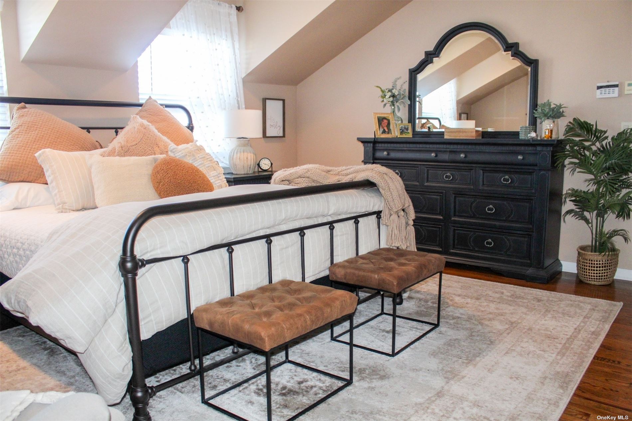
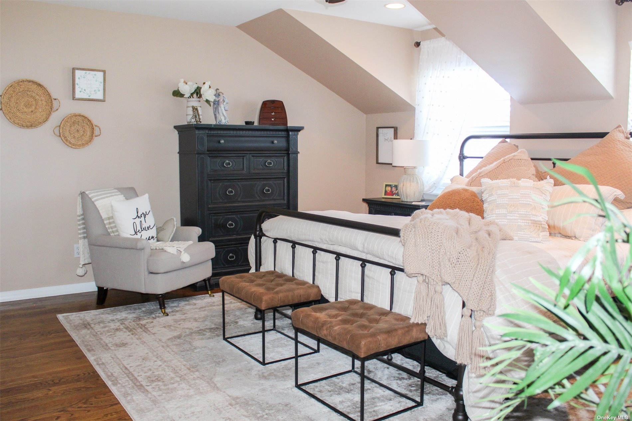
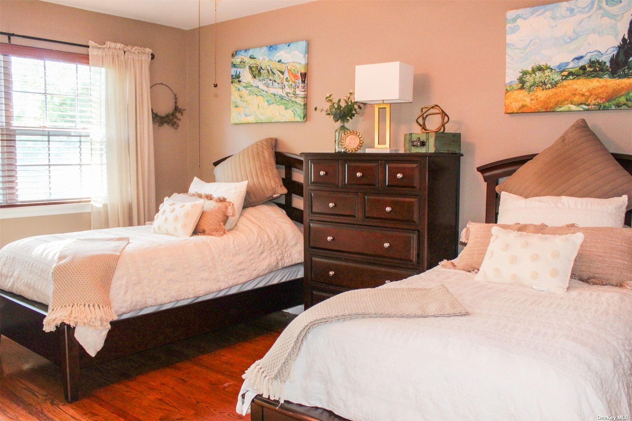
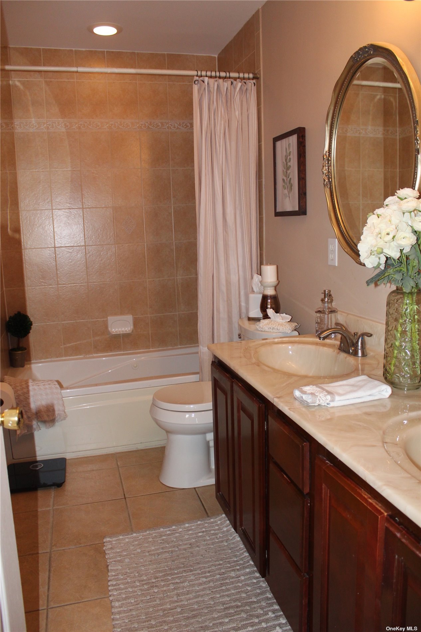
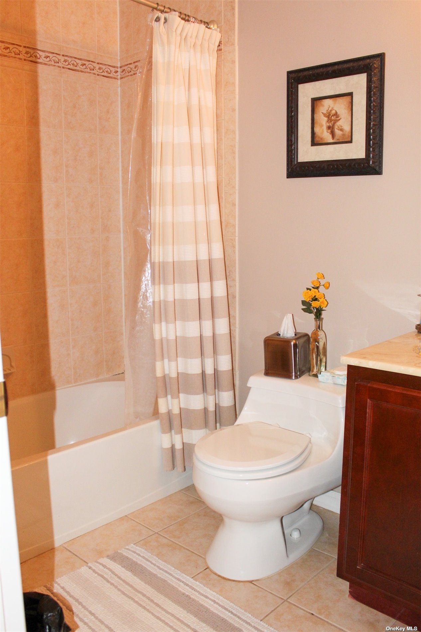
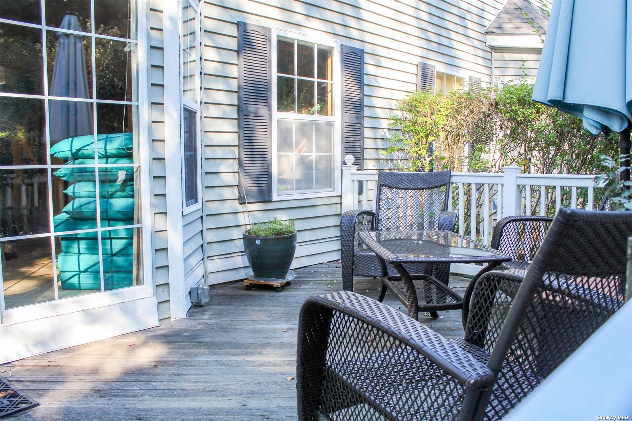
Property Description
12/10open house is cancelled!! Country club lifestyle in this gated community. Windcrest residents enjoy a gym, tennis, pickle ball, heated pool and exterior maintenance. The essex model is a townhouse with 3-bedrooms/ 2. 5 baths/ 1. 5 car garage. Gleaming hardwood floors throughout, the kitchen has newer appliances, sliding doors leading to the deck and private backyard; nine-foot ceilings in lr, dr, office and kitchen; master suite includes jacuzzi tub; furnace and central a/c replaced 2 years ago; central vacuum; smithtown schools (tackan elem. , great hollow middle, smithtown east hs)
Property Information
| Location/Town | Smithtown |
| Area/County | Suffolk |
| Prop. Type | Single Family House for Sale |
| Style | Townhouse |
| Tax | $13,304.00 |
| Bedrooms | 3 |
| Total Rooms | 7 |
| Total Baths | 3 |
| Full Baths | 2 |
| 3/4 Baths | 1 |
| Year Built | 2002 |
| Basement | Partial, Unfinished |
| Construction | Frame, Vinyl Siding |
| Lot SqFt | 2,178 |
| Cooling | Central Air |
| Heat Source | Natural Gas, Forced |
| Features | Sprinkler System, Tennis Court(s) |
| Property Amenities | Central vacuum, chandelier(s), dishwasher, dryer, garage door opener, garage remote, microwave, refrigerator, screens, shades/blinds, washer, whirlpool tub |
| Pets | Yes |
| Pool | In Ground |
| Patio | Deck |
| Window Features | Insulated Windows |
| Community Features | Clubhouse, Pool, Tennis Court(s), Gated |
| Parking Features | Attached, 1 Car Attached |
| Association Fee Includes | Maintenance Grounds, Exterior Maintenance, Snow Removal, Water |
| School District | Smithtown |
| Middle School | Great Hollow Middle School |
| Elementary School | Tackan Elementary School |
| High School | Smithtown High School-East |
| Features | Cathedral ceiling(s), eat-in kitchen, living room/dining room combo, master bath, pantry, powder room, storage, walk-in closet(s) |
| Listing information courtesy of: Signature Premier Properties | |
Mortgage Calculator
Note: web mortgage-calculator is a sample only; for actual mortgage calculation contact your mortgage provider