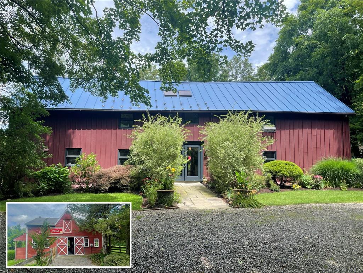
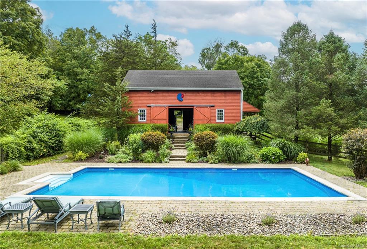
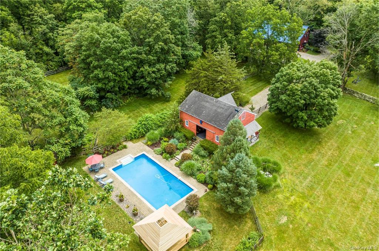
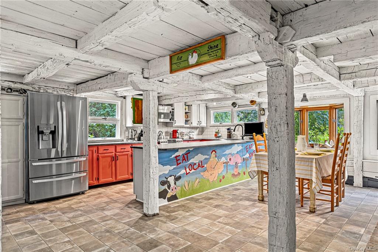
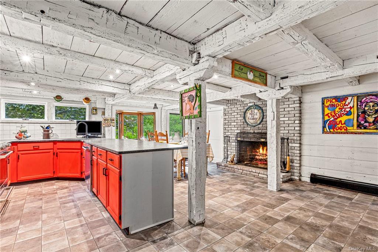
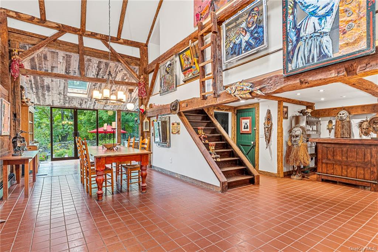
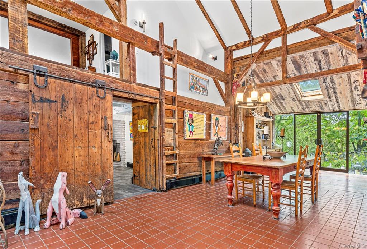
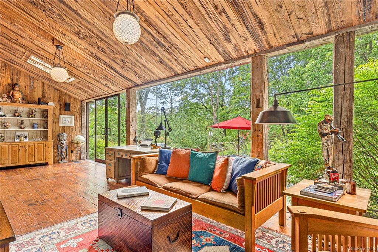
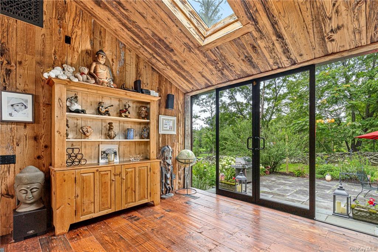
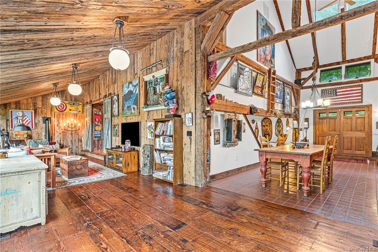
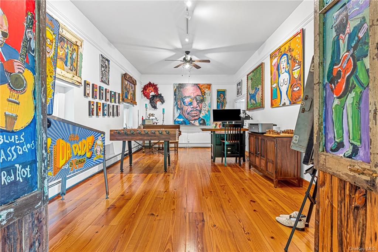
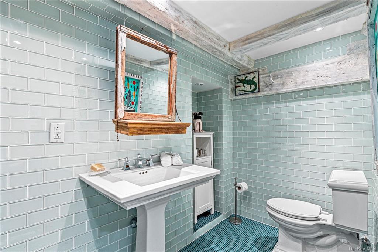
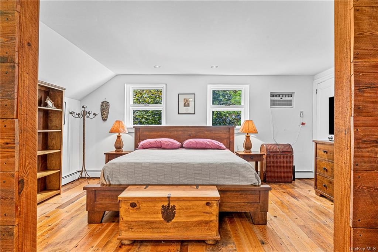
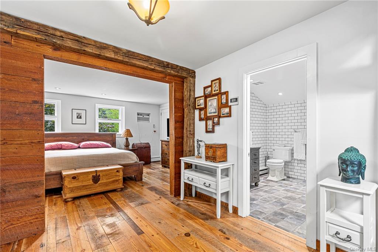
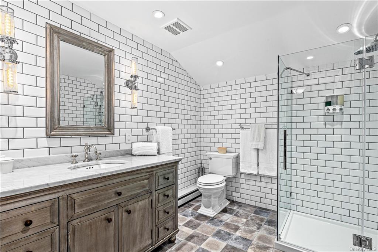
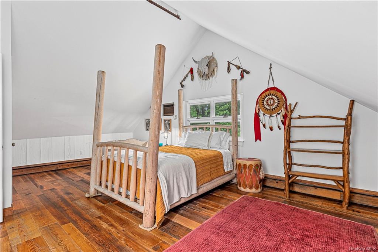
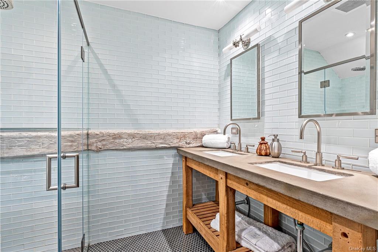
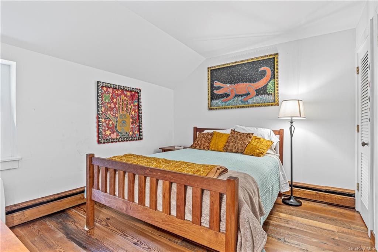
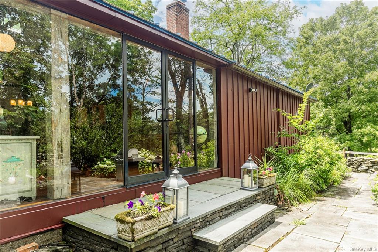
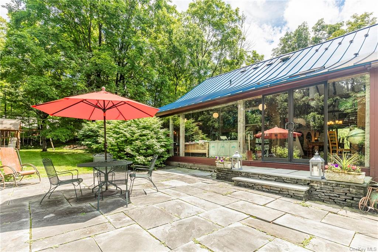
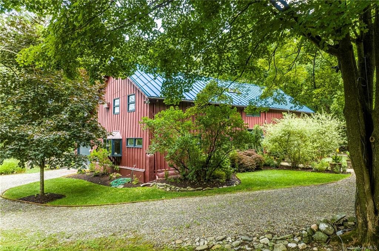
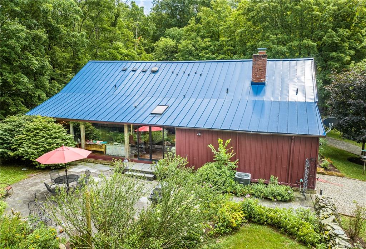
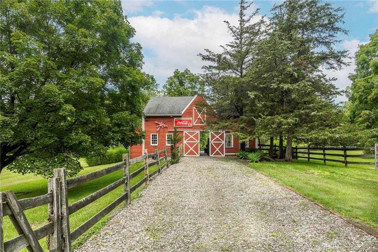
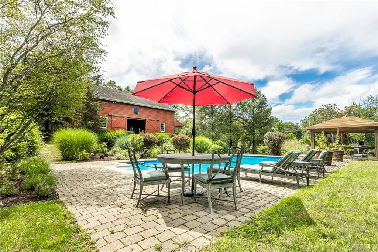
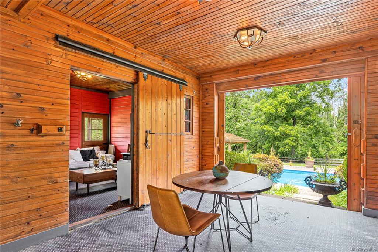
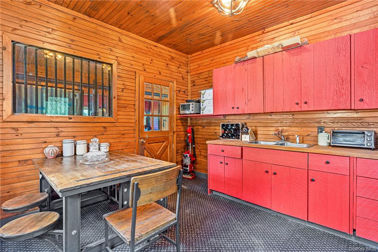
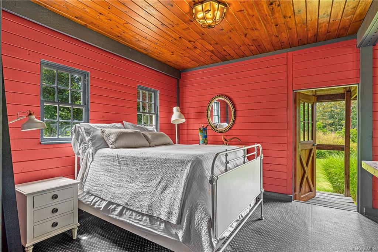
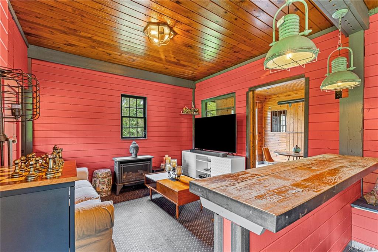
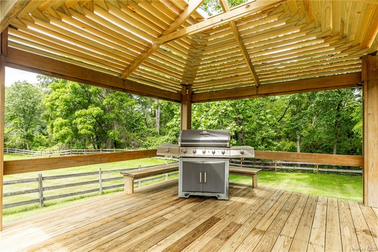
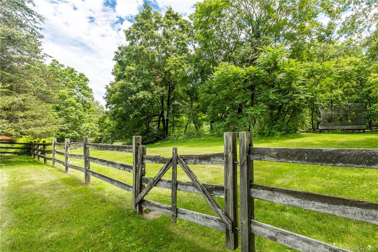
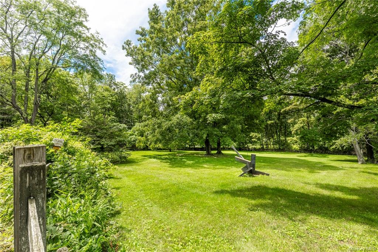
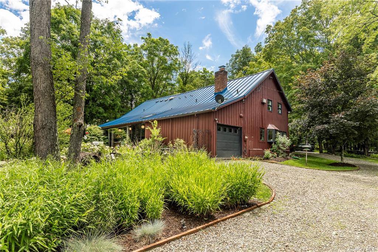
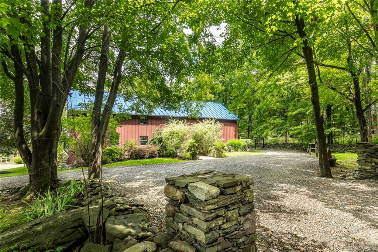
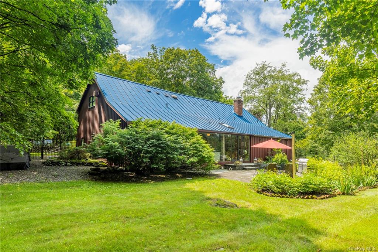
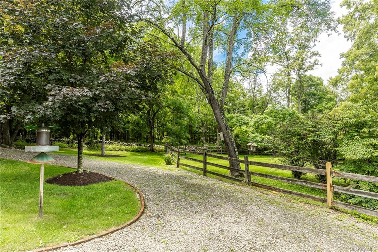
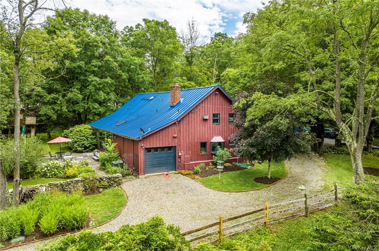
Discover your dream weekend retreat, second home, or family oasis in this meticulously restored 1900s barn nestled within the picturesque countryside of historic dutchess county. The property is ideally situated in pleasant valley, with easy access off of the taconic parkway and just a stone's throw away from the charming village of millbrook. This unique and versatile property is perfect for families, investors, and anyone seeking a tranquil escape from the city. This breathtaking single-family residence boasts three spacious bedrooms and three full bathrooms, featuring a luxurious master suite complete with a stunning master bath. The home has been thoughtfully renovated throughout, seamlessly blending modern amenities with authentic details and character, such as exposed beams, skylights, wide board floors, and a wall of windows overlooking the serene landscape. The heart of the home is the expansive, eat-in kitchen, featuring a cozy fireplace, exposed wood beams, and ceramic tile flooring. This space flows effortlessly into the sun-filled living room and adjacent music room, making it perfect for entertaining and family gatherings. This property also offers unparalleled outdoor living, with a heated saline swimming pool, pavilion, and impeccably maintained gardens, as well as fenced and stone-walled pastures suitable for horses. The versatile grounds include an additional converted barn, which could serve as guest quarters or a stable, and a charming loft space that can be tailored to your specific needs. Experience the unparalleled privacy, tranquility, and natural beauty of this one-of-a-kind estate in the heart of the hudson valley. Don't miss the opportunity to make this treasure your very own.
| Location/Town | Pleasant Valley |
| Area/County | Dutchess |
| Prop. Type | Single Family House for Sale |
| Style | Converted Barn |
| Tax | $16,700.00 |
| Bedrooms | 3 |
| Total Rooms | 9 |
| Total Baths | 3 |
| Full Baths | 2 |
| 3/4 Baths | 1 |
| Year Built | 1900 |
| Basement | None |
| Construction | Other, Post and Beam, Wood Siding |
| Lot SqFt | 128,066 |
| Cooling | None |
| Heat Source | Propane, Baseboard |
| Features | Balcony |
| Property Amenities | Alarm system, chandelier(s), dishwasher, dryer, microwave, pellet stove, playset, refrigerator, washer |
| Pool | In Ground |
| Patio | Patio |
| Window Features | Skylight(s), Wall of Windows |
| Lot Features | Level, Stone/Brick Wall, Private |
| Parking Features | Attached, 1 Car Attached, Driveway, Garage |
| Tax Assessed Value | 540800 |
| School District | Arlington |
| Middle School | Call Listing Agent |
| Elementary School | Traver Road Primary School |
| High School | Arlington High School |
| Features | Cathedral ceiling(s), den/family room, dressing room, eat-in kitchen, floor to ceiling windows, formal dining, entrance foyer, guest quarters, high ceilings, master bath, media room, multi level, open kitchen, original details, storage |
| Listing information courtesy of: Corcoran Country Living | |