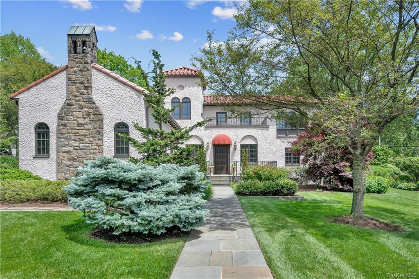
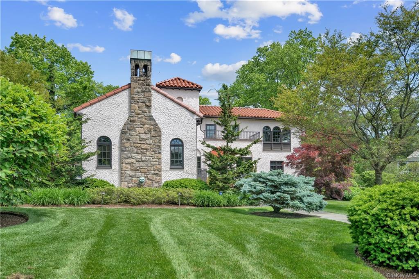
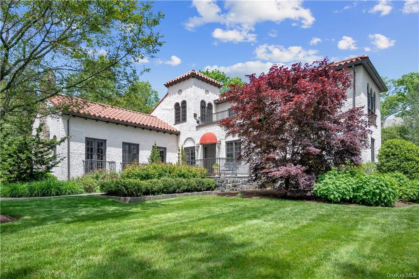
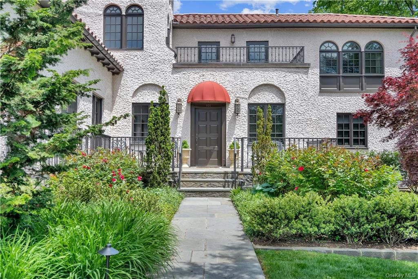
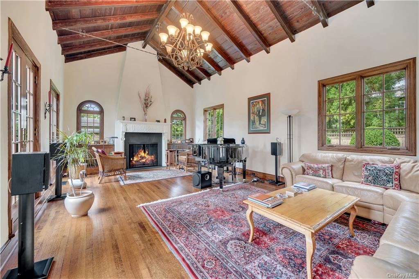
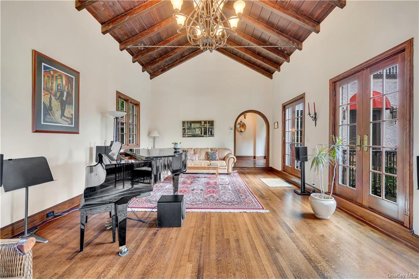
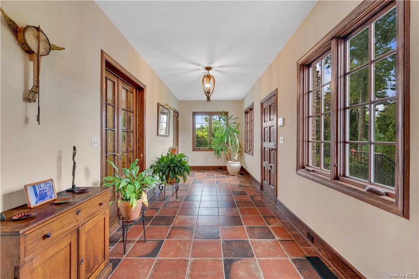
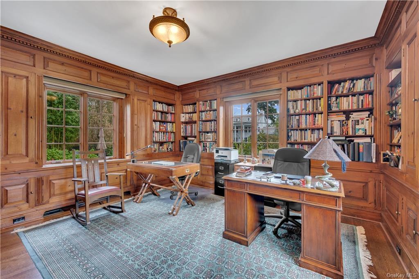
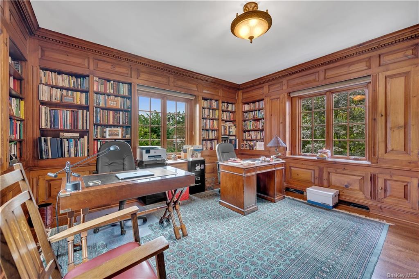
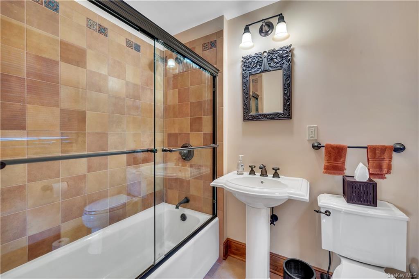
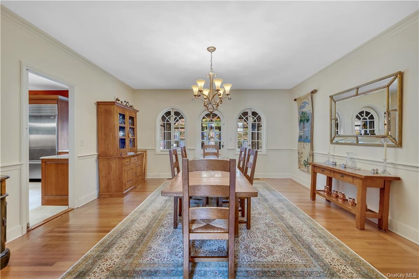
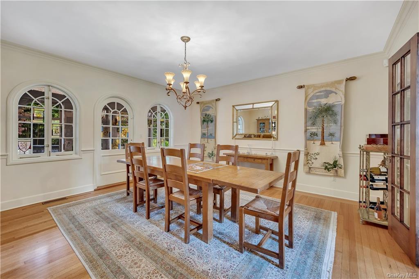
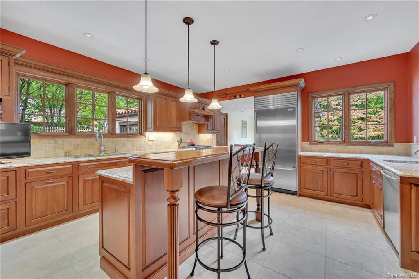
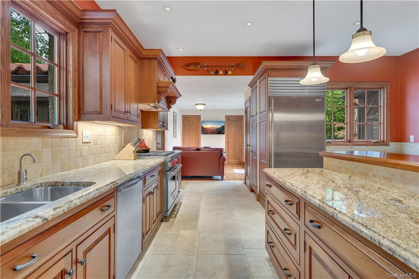
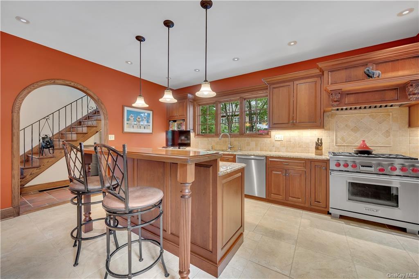
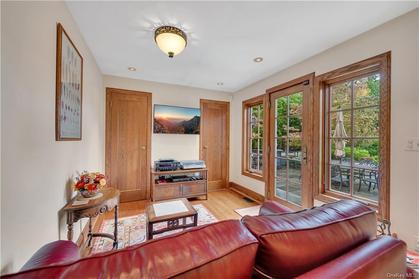
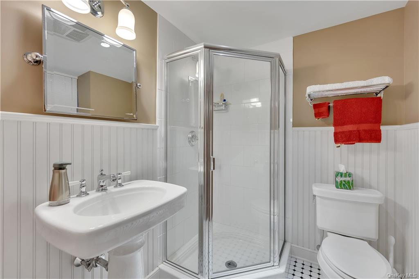
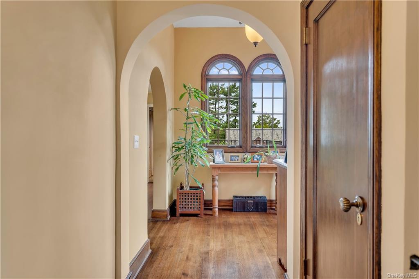
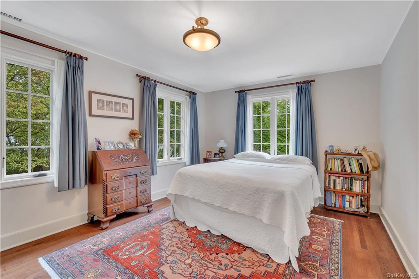
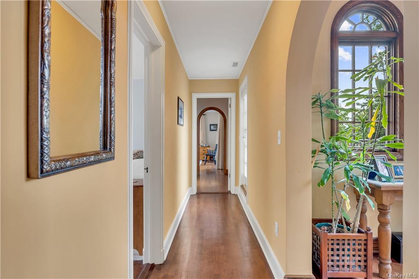
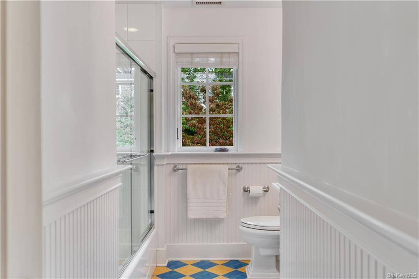
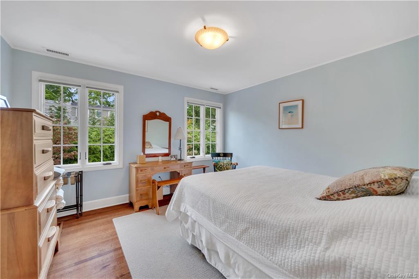
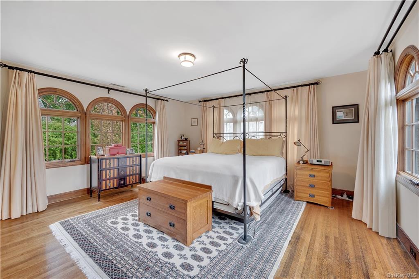
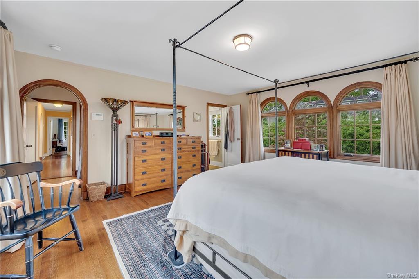
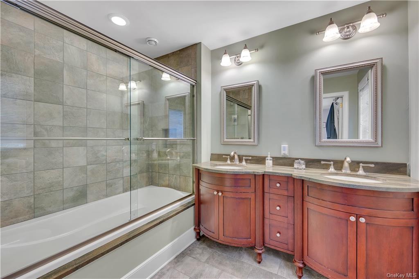
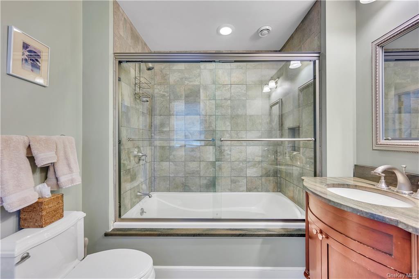
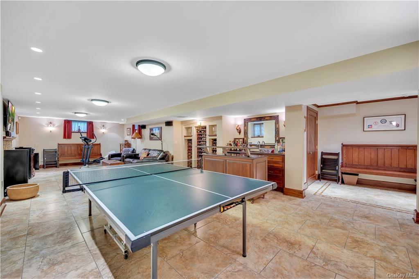
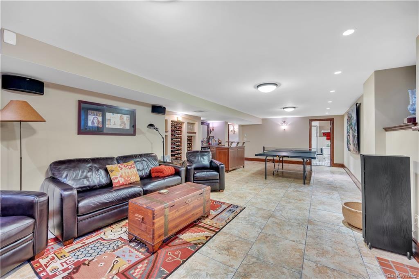
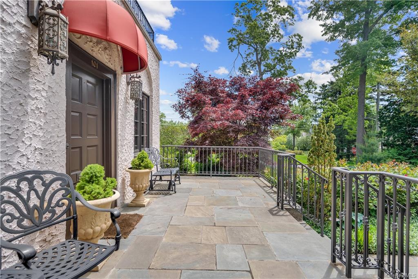
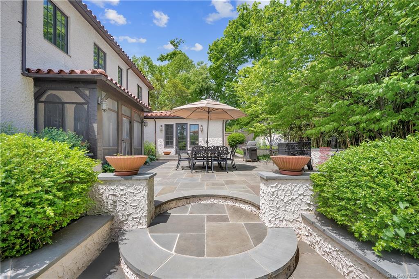
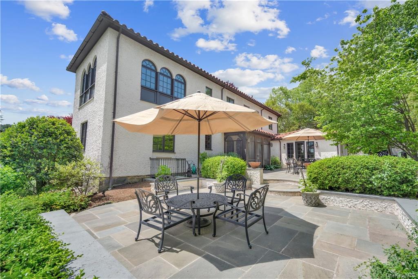
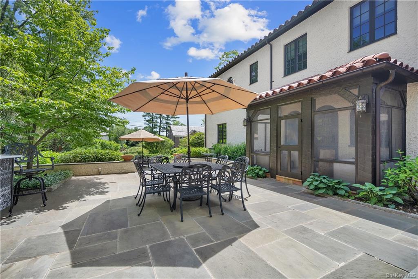
101 brookfield road is a stunning and completely renovated mediterranean style home ideally located in the tranquil elmsmere estate area steps from bronxville and only 25 minutes from new york city. Sited on a third of an acre with lush gardens, entertaining patios and a wonderful outdoor barbecue area, this home is as beautiful outside as it is inside. A new barrel tile roof and copper gutters set the tone for this masterful remodeling. A gracious entry welcomes you! The living room is spectacular with a 20 foot cathedral, beamed vaulted ceiling, gas fireplace, palladian windows and french doors to the front terrace. A renovated kitchen delights with two bosch dishwashers, subzero refrigerator, wolfe 6-burner range and radiant heated floor. An adjoining family area with powder room, and formal dining room have easy access to the outdoor entertaining space. The first floor also offers a charming wood paneled library/office/4th bedroom and full bath. The second floor has many charming architectural details with arched entrance ways, large windows, an upper balcony, hardwood floors and period moldings. In addition to a beautiful master suite with a handsome bathroom and double sinks there are two additional bedrooms and one additional bathroom on the upper floor. The lower level includes a finished recreation room with full bath, wet bar, wine storage, utilities, laundry room, cedar closet, and additional storage. Marvin windows, all new electrical wiring, new 5 zone hvac, and natural gas generator are just some of the very special features. 101 brookfield is a border property accessing either the tuckahoe or the mount vernon schools and recreational facilities.
| Location/Town | Mount Vernon |
| Area/County | Westchester |
| Prop. Type | Single Family House for Sale |
| Style | Mediterranean |
| Tax | $33,400.00 |
| Bedrooms | 4 |
| Total Rooms | 10 |
| Total Baths | 5 |
| Full Baths | 4 |
| 3/4 Baths | 1 |
| Year Built | 1927 |
| Basement | Full |
| Construction | Frame, Stucco |
| Lot SqFt | 14,810 |
| Cooling | Central Air |
| Heat Source | Natural Gas, Forced |
| Features | Balcony, Sprinkler System |
| Property Amenities | Alarm system, chandelier(s), dishwasher, dryer, light fixtures, refrigerator, screens, second dishwasher, shades/blinds, washer |
| Lot Features | Level, Near Public Transit |
| Parking Features | Attached, 2 Car Attached, Driveway |
| School District | Tuckahoe |
| Middle School | Tuckahoe Middle School |
| Elementary School | William E Cottle School |
| High School | Tuckahoe High School |
| Features | First floor bedroom, cathedral ceiling(s), eat-in kitchen, high ceilings, master bath, storage, wet bar |
| Listing information courtesy of: Compass Greater NY, LLC | |