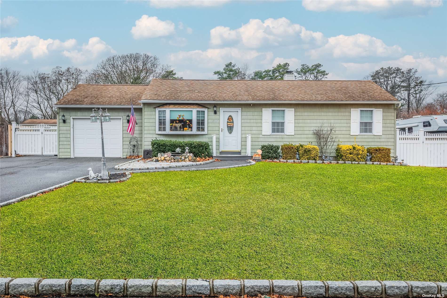
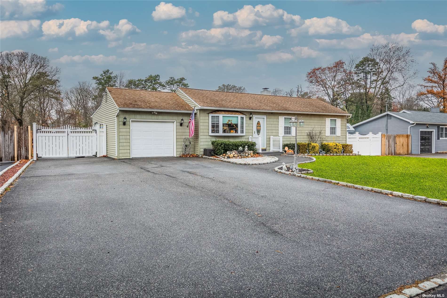
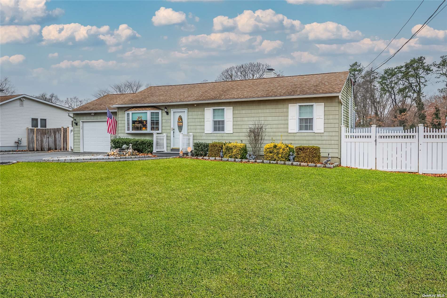
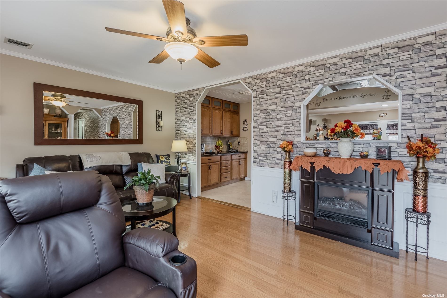
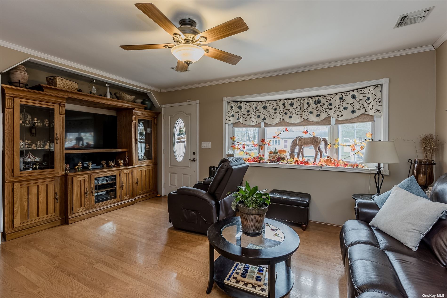
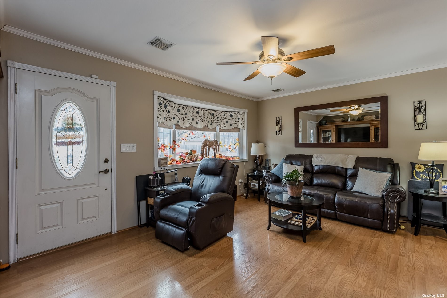
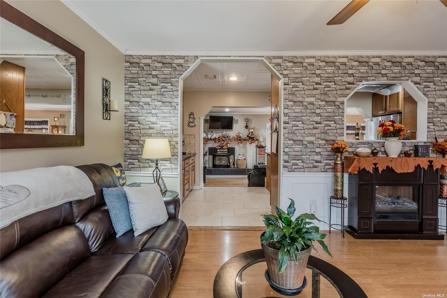
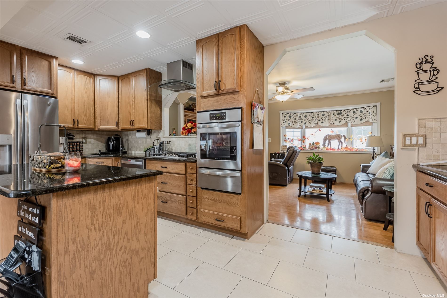
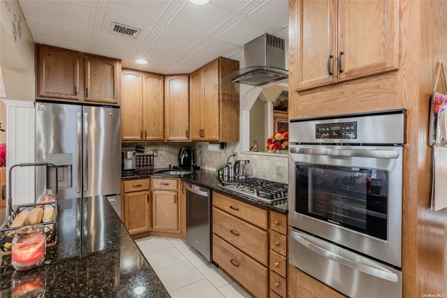
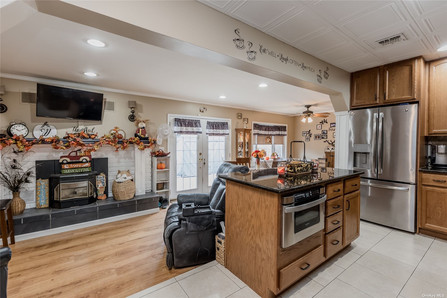
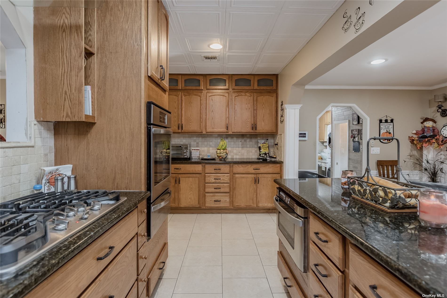
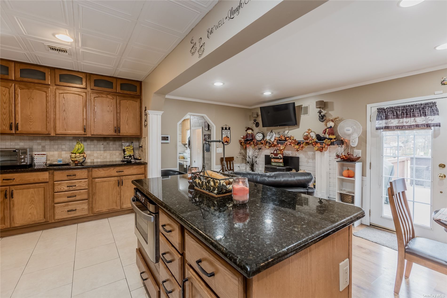
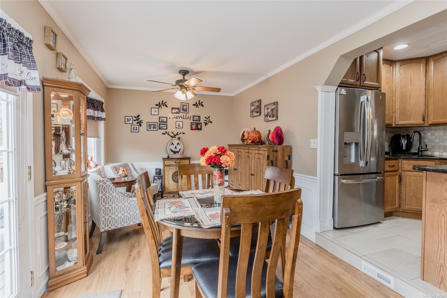
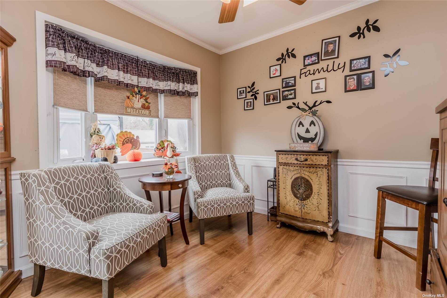
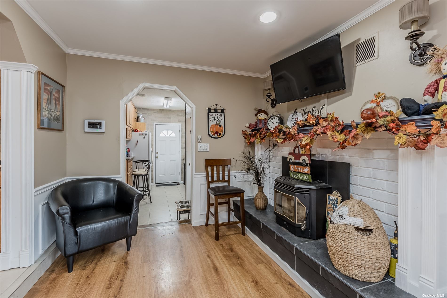
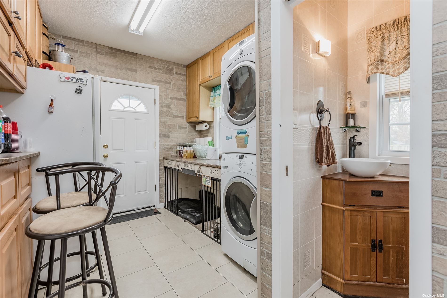
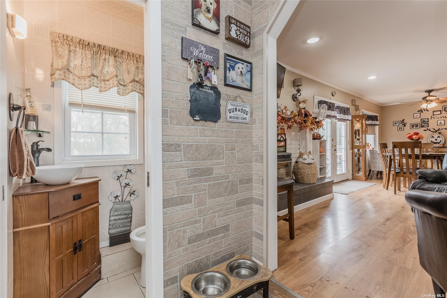
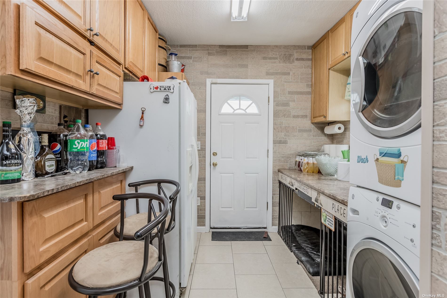
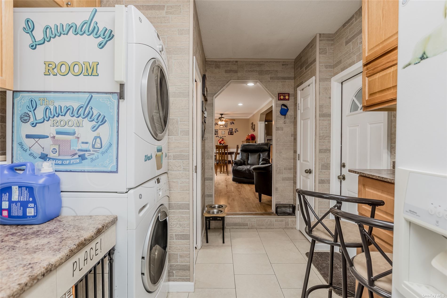
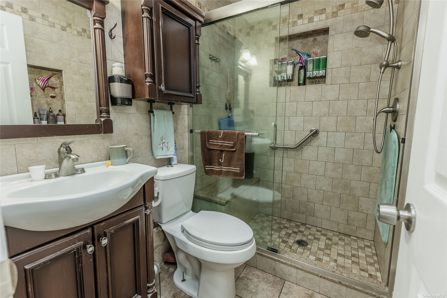
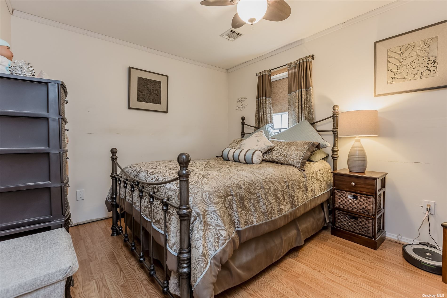
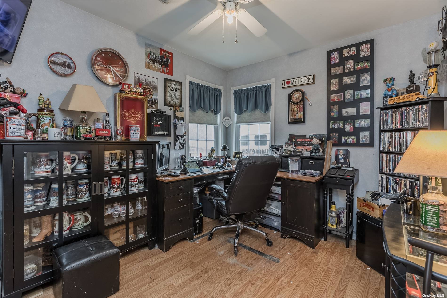
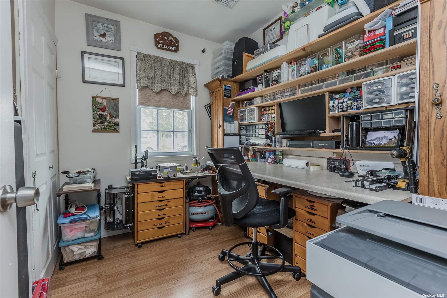
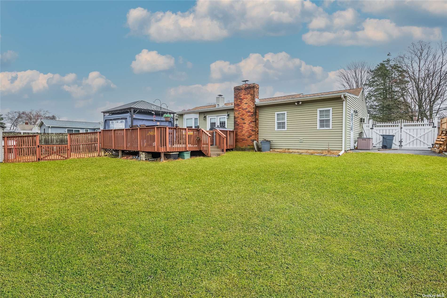
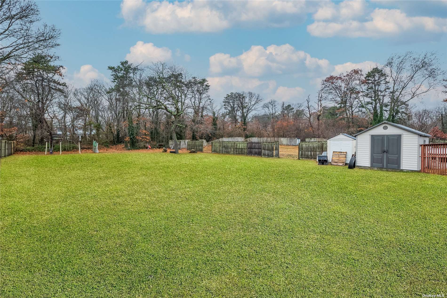
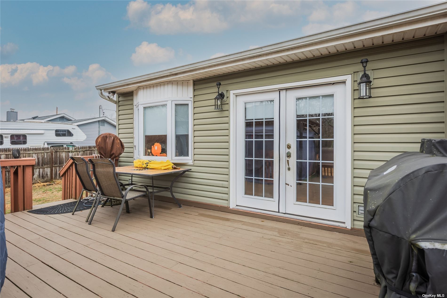
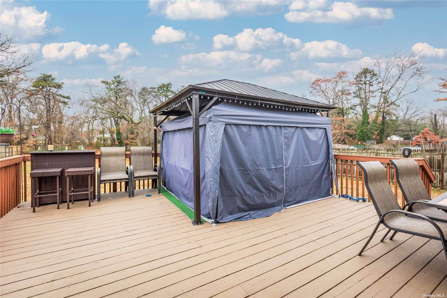
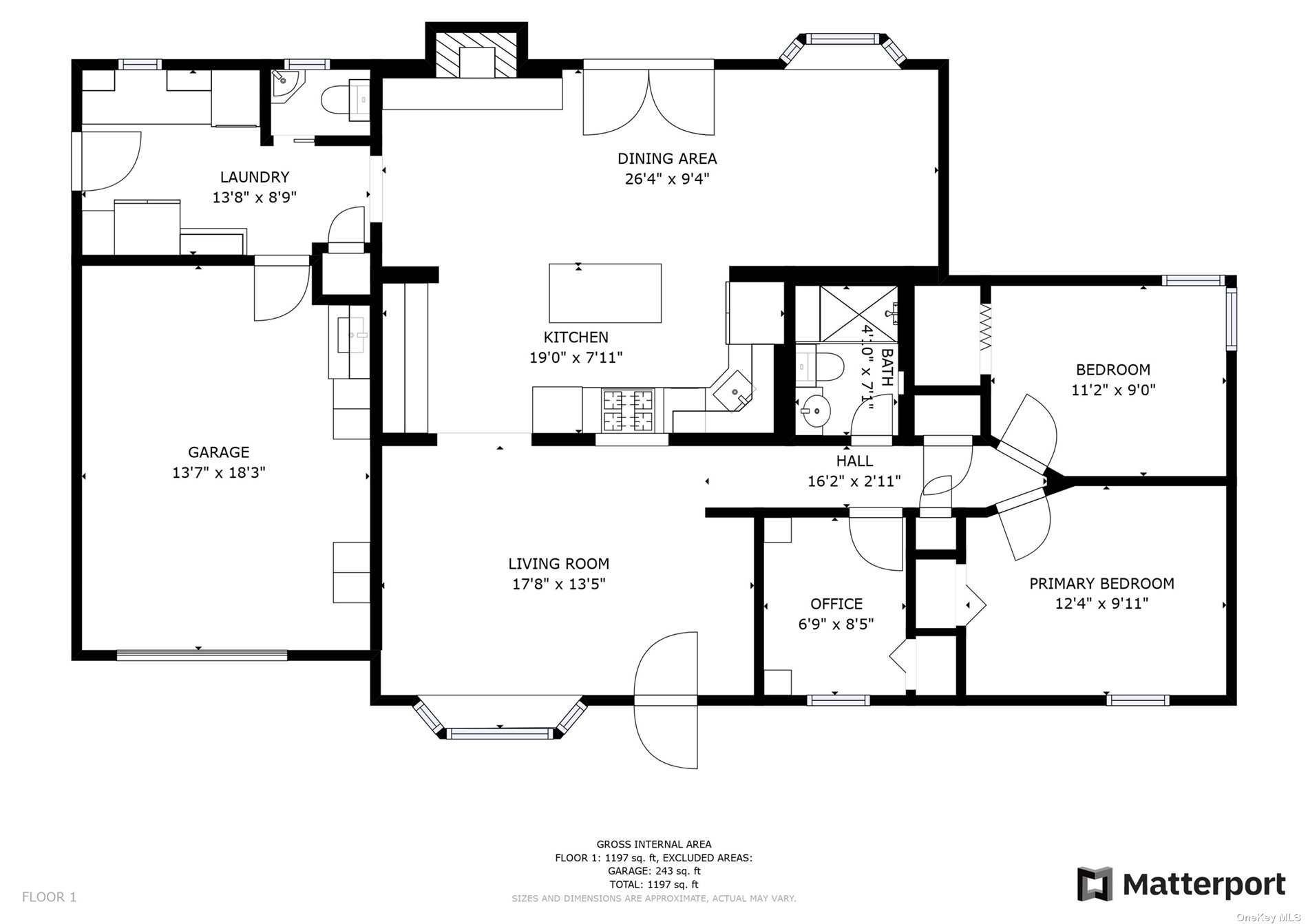
Welcome home to 1007 joselson ave in bay shore! This 3/1. 5 expanded ranch is situated on. 45 acres and offers an inviting blend of comfort and sophistication. This home is equipped with an expansive kitchen featuring stainless steel appliances, granite countertops, a coffee bar and center island, gas cooking, microwave drawer, and tons of storage. The living room features a bay window and laminate floors, while the cozy den has a pellet stove and a dining area exuding warmth and open flow. Wainscoting, crown molding, and high hats. The property boasts a laundry room with ample storage, a 1-car garage, central air conditioning, gas heat, 200 amp panel, generator plug and a large driveway with belgian block trim. Storage is plentiful with two attics! Enjoy the expansive almost half-acre property with a deck, in-ground sprinklers, a dog run for furry friends, 2 sheds for storage, room for a pool - perfect for entertaining guests or savoring quiet moments outdoors.
| Location/Town | Bay Shore |
| Area/County | Suffolk |
| Prop. Type | Single Family House for Sale |
| Style | Exp Ranch |
| Tax | $8,522.00 |
| Bedrooms | 3 |
| Total Rooms | 7 |
| Total Baths | 2 |
| Full Baths | 1 |
| 3/4 Baths | 1 |
| Year Built | 1959 |
| Basement | Crawl Space |
| Construction | Frame, Vinyl Siding |
| Lot Size | 83.3x237 |
| Lot SqFt | 19,602 |
| Cooling | Central Air, Wall Unit(s) |
| Heat Source | Natural Gas, Forced |
| Features | Sprinkler System |
| Property Amenities | A/c units, alarm system, ceiling fan, dishwasher, dryer, light fixtures, mailbox, microwave, pellet stove, refrigerator, see remarks, shed, wall oven, washer |
| Patio | Deck |
| Window Features | New Windows |
| Lot Features | Level, Private |
| Parking Features | Private, Attached, 1 Car Attached, Driveway, Garage, Off Street, Storage |
| Tax Lot | 73 |
| School District | Brentwood |
| Middle School | West Middle School |
| Elementary School | Southwest Elementary School |
| High School | Brentwood High School |
| Features | First floor bedroom, den/family room, eat-in kitchen, formal dining, granite counters, powder room, storage |
| Listing information courtesy of: RE/MAX Integrity Leaders | |