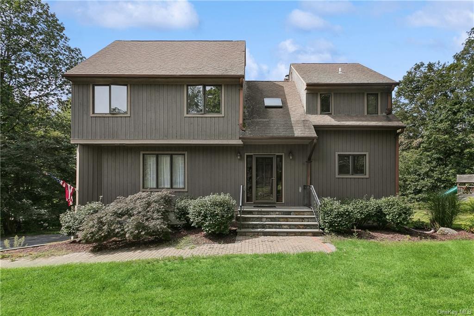
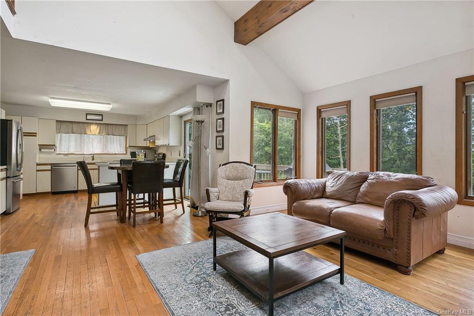
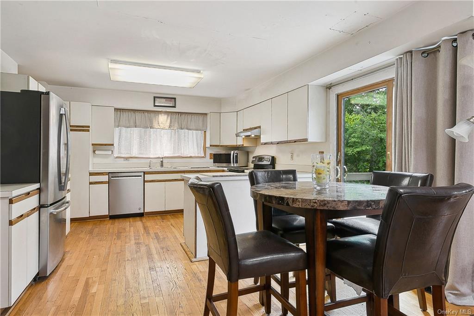
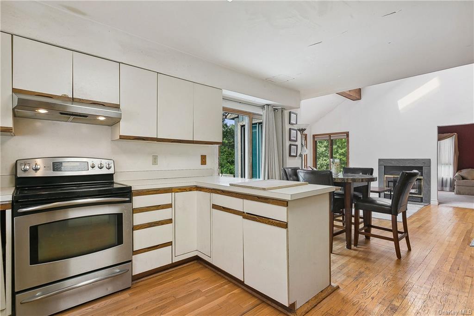
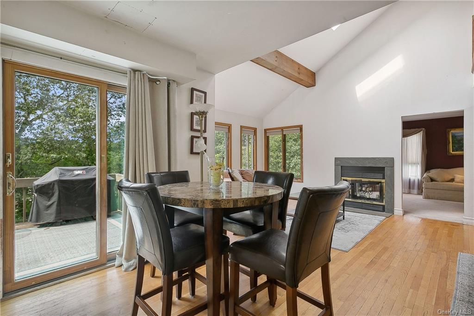
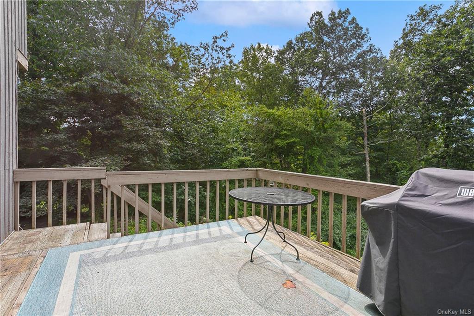
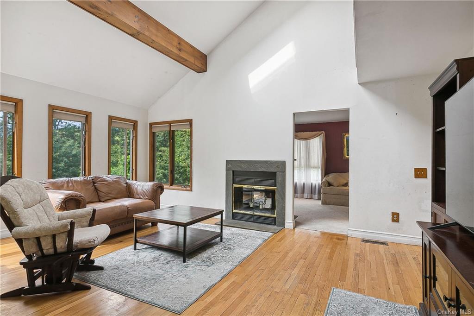
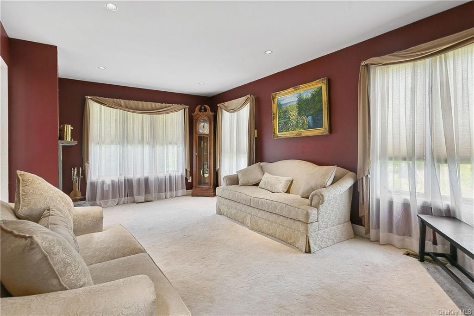
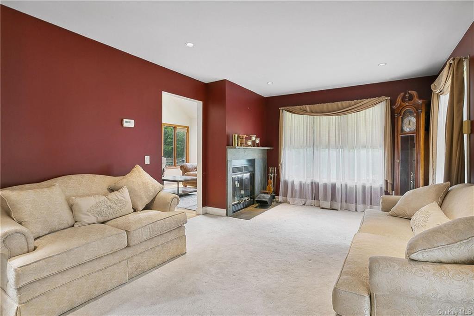
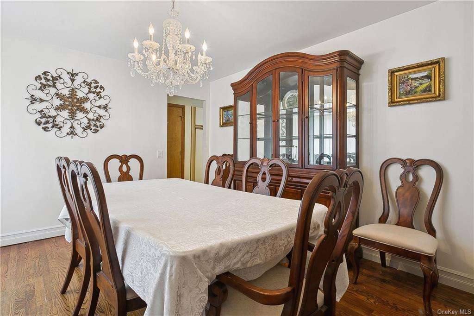
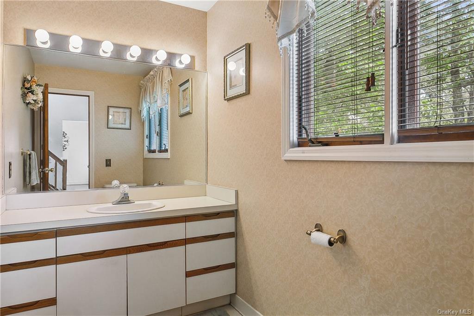
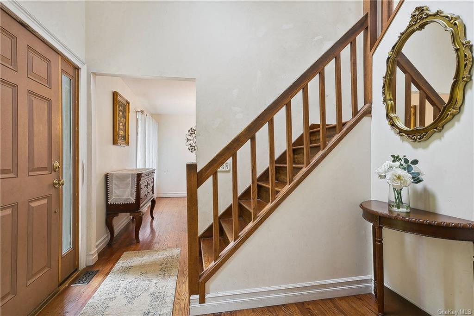
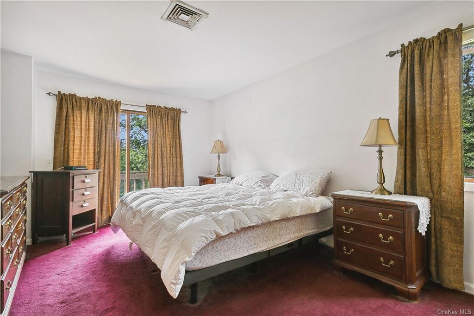
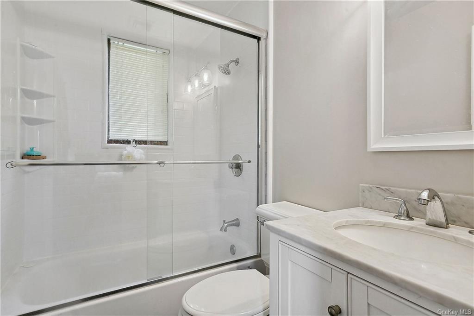
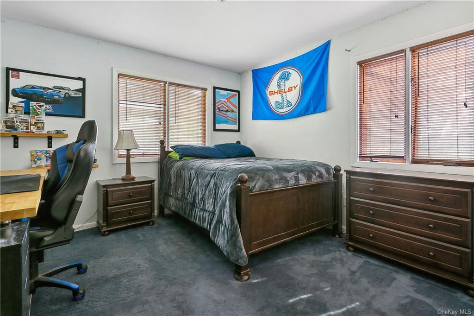
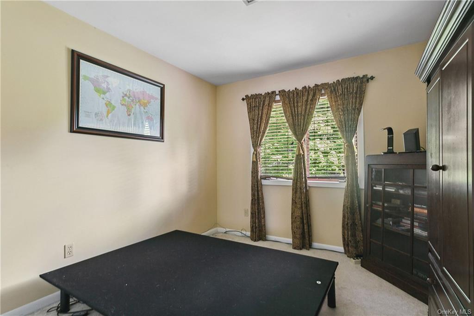
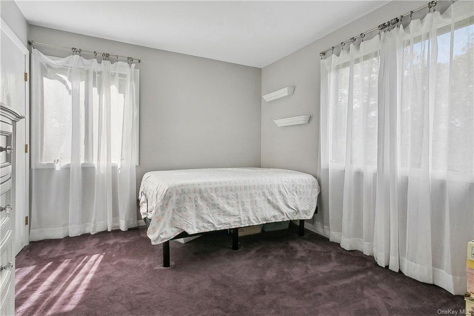
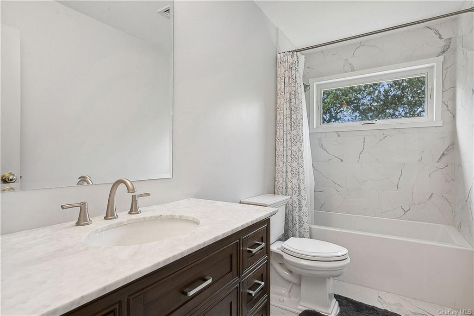
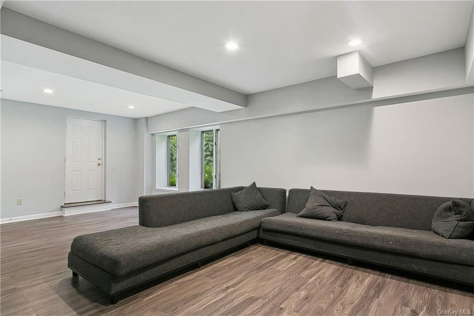
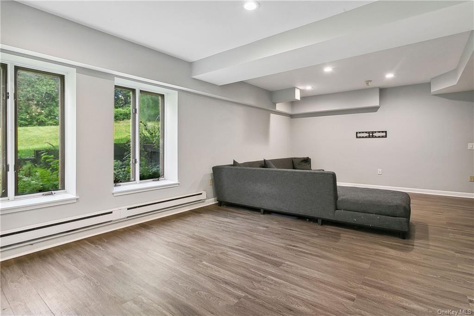
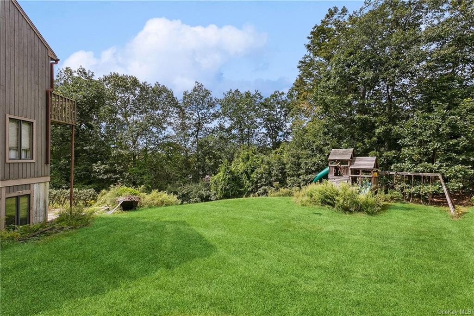
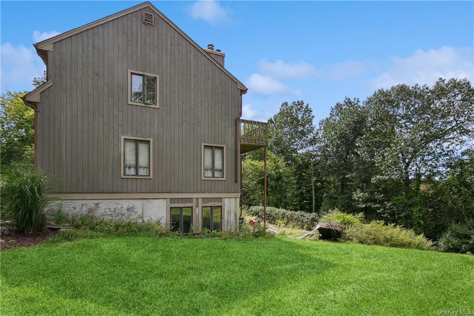
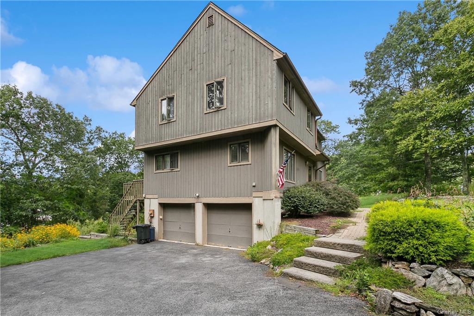
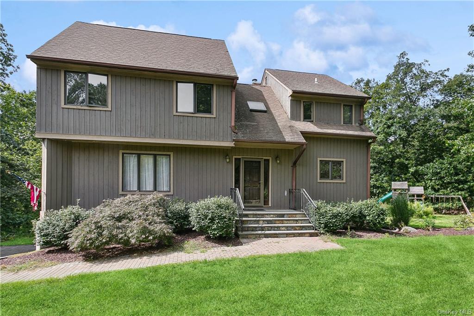
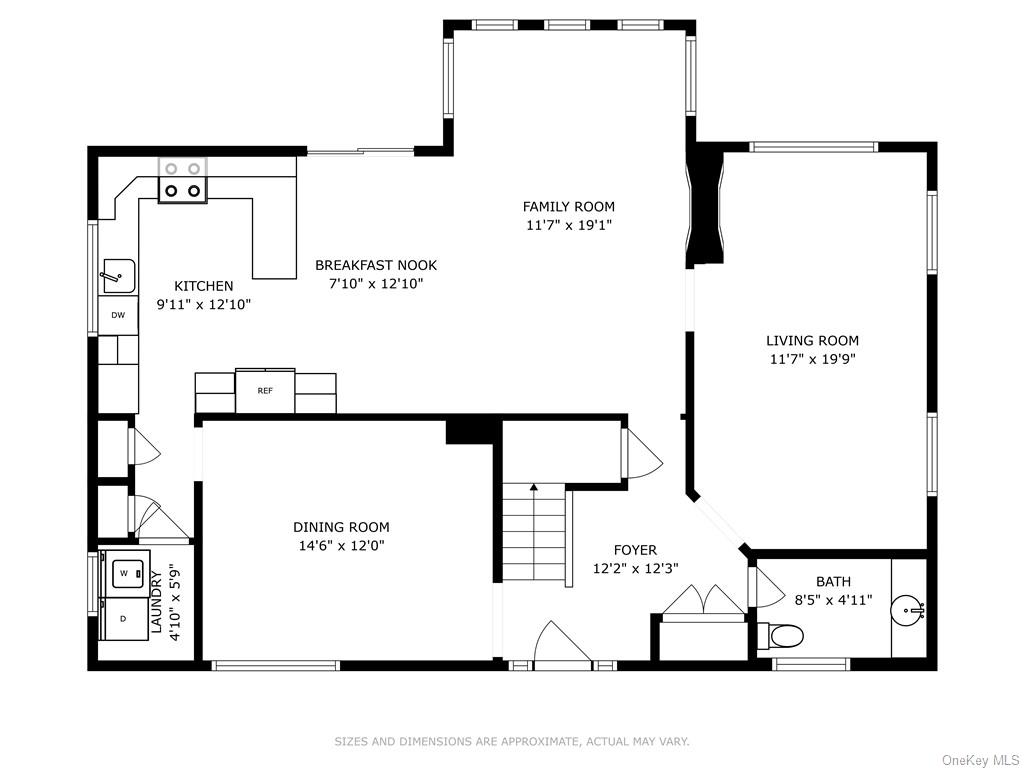
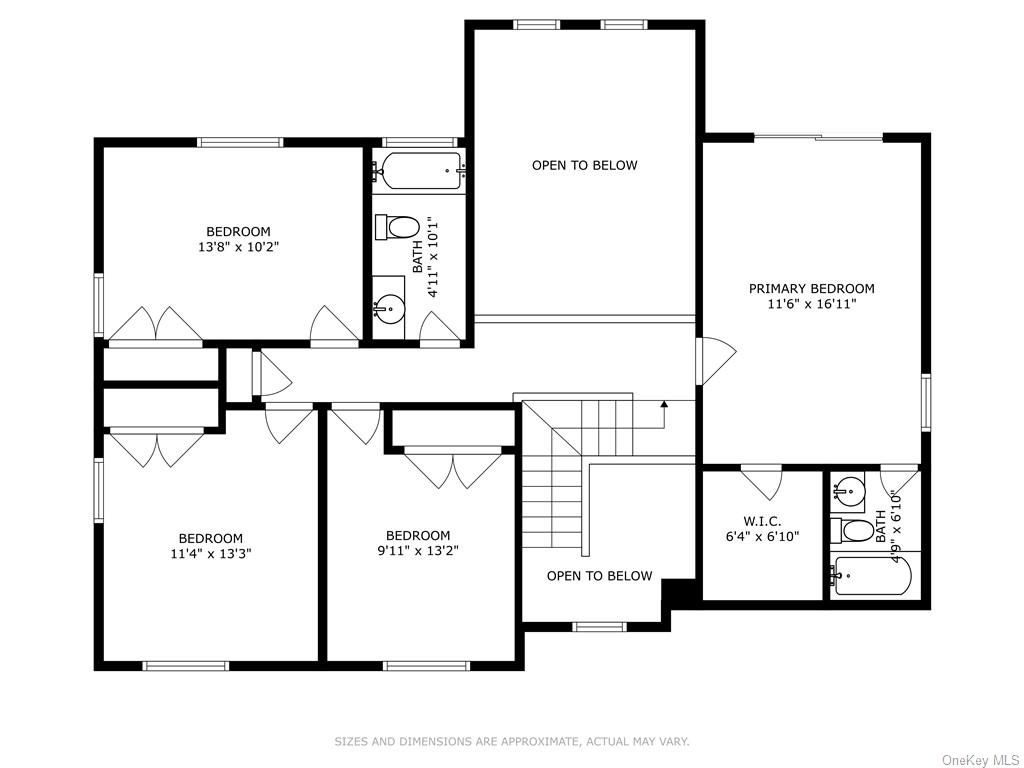
Spacious contemporary set on quiet street - must see! Open floor plan living area w/hardwood floors -- eat-in kitchen & family room w/sliding glass doors out to deck. Family room features cathedral ceiling w/skylights + 2-sided fireplace that is shared w/formal living room. Large bright dining room for entertaining. Primary bedroom upstairs, complete w/walk-in closet, full bath & private balcony. Three more bedrooms & another full bath also upstairs. Laundry conveniently located off kitchen & family room. Utilities & storage in the basement that also boasts spacious finished family room w/large windows + walk-out to patio & back yard. Large 2-car attached garage. Central air. Low taxes. Taxes shown do not reflect basic star deduction if applicable.
| Location/Town | Southeast |
| Area/County | Putnam |
| Post Office/Postal City | Brewster |
| Prop. Type | Single Family House for Sale |
| Style | Contemporary |
| Tax | $13,965.00 |
| Bedrooms | 4 |
| Total Rooms | 9 |
| Total Baths | 3 |
| Full Baths | 2 |
| 3/4 Baths | 1 |
| Year Built | 1988 |
| Basement | Finished, Full, Walk-Out Access |
| Construction | Frame, Cedar |
| Lot SqFt | 43,124 |
| Cooling | Central Air |
| Heat Source | Oil, Hot Water |
| Features | Balcony |
| Property Amenities | Curtains/drapes, dishwasher, dryer, light fixtures, playset, refrigerator, washer |
| Patio | Deck, Patio |
| Window Features | Skylight(s) |
| Lot Features | Private |
| Parking Features | Attached, 2 Car Attached, Driveway |
| Tax Assessed Value | 603400 |
| School District | Brewster |
| Middle School | Henry H Wells Middle School |
| Elementary School | John F Kennedy School |
| High School | Brewster High School |
| Features | Cathedral ceiling(s), eat-in kitchen, formal dining, entrance foyer, master bath, open kitchen, powder room, walk-in closet(s) |
| Listing information courtesy of: RE/MAX Classic Realty | |