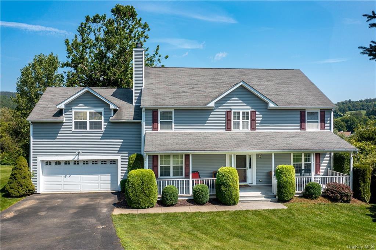
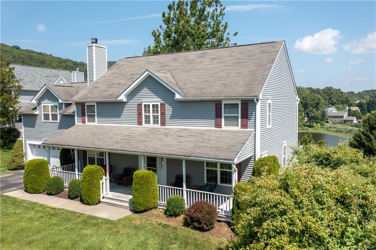
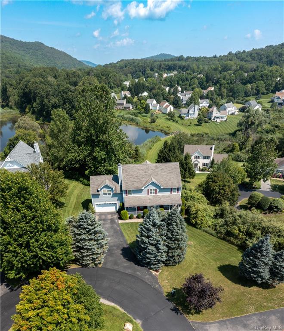
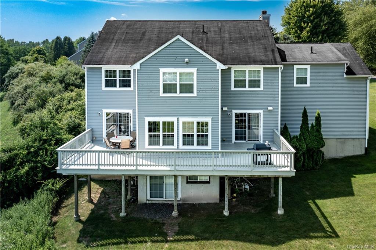
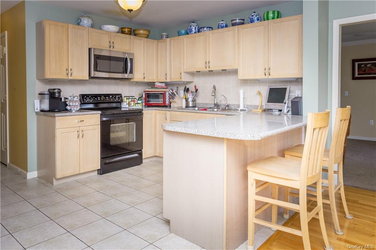
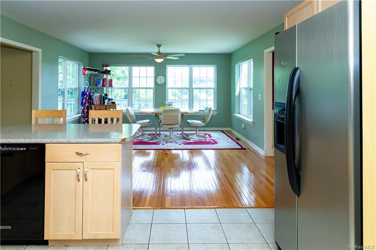
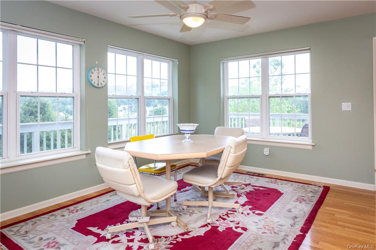
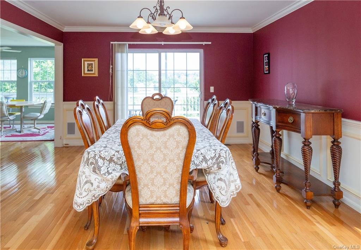
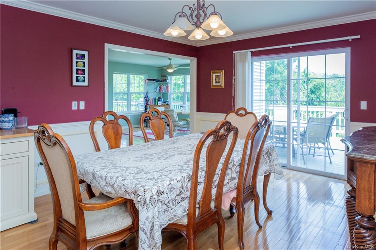
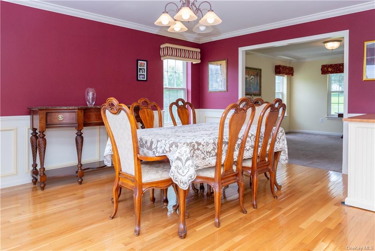
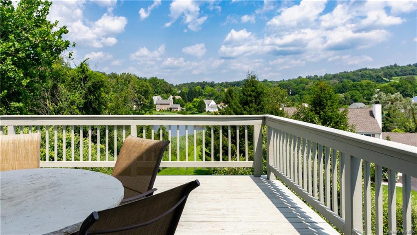
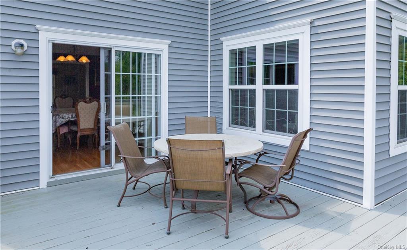
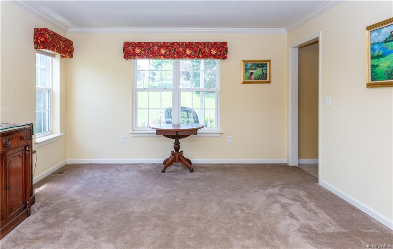
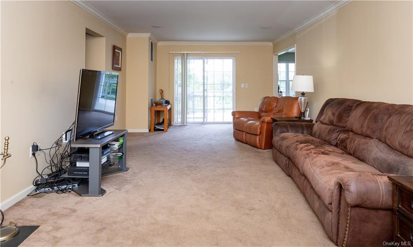
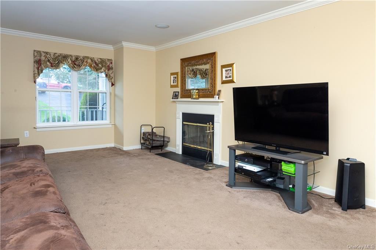
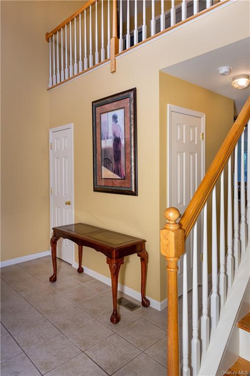
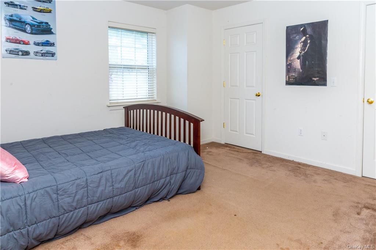
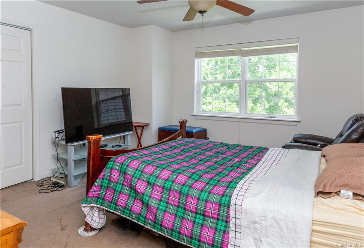
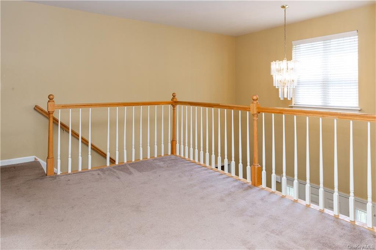
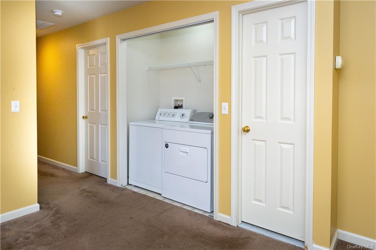
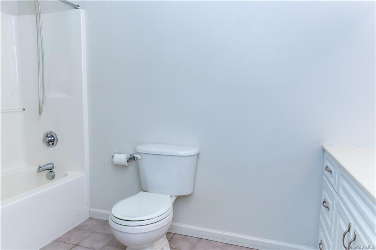
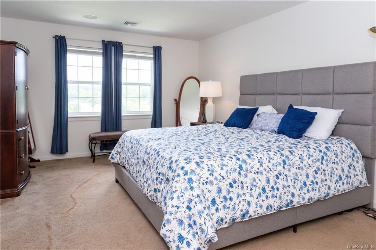
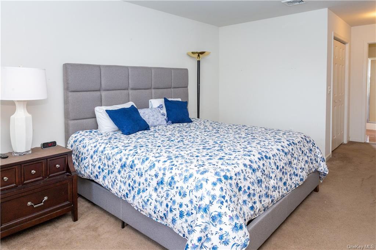
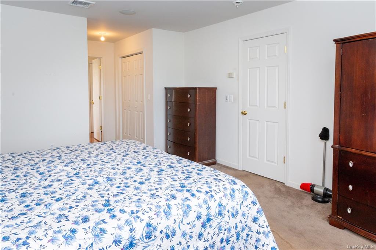
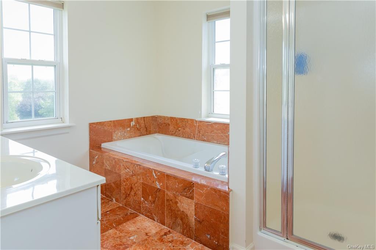
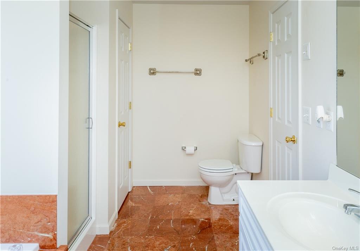
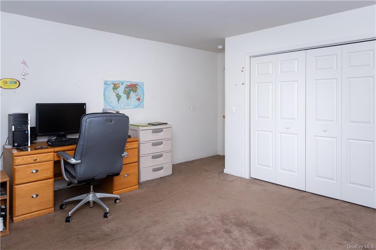
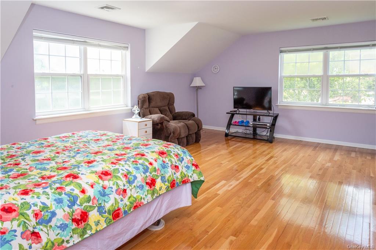
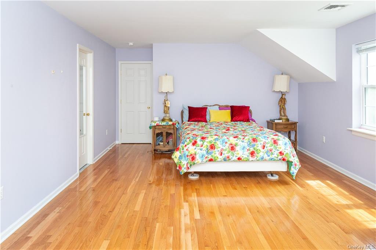
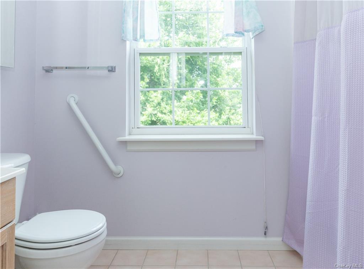
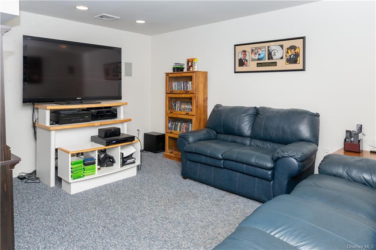
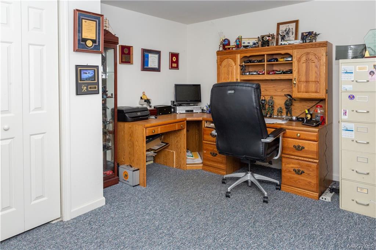
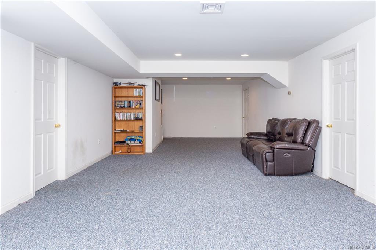
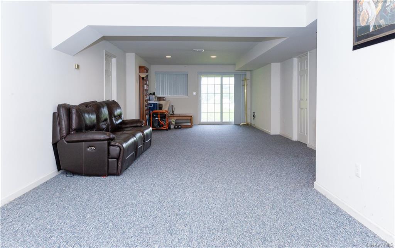
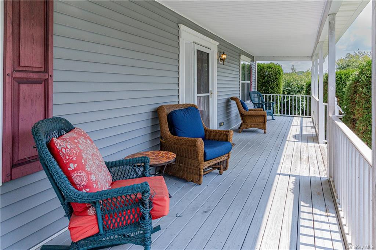
Perched at the end of a cul-de-sac in deerfield ponds, this sprawling 4-bedroom, 3. 5-bath colonial offers more than meets the eye. Welcomed by the large front porch, the front door entry opens to a bright hallway, cathedral ceilings showing off the second floor, a powder room, and large entries to the family and living room. Straight down the hall, you will arrive in the spacious, centrally located kitchen with a breakfast bar and a sun-soaked dining nook. The large living room and formal dining room are adjacent to each other, both have sliding glass doors that open up to the sizeable back deck with a stunning, uninterrupted view of the pond. The living room (open to the kitchen and the entry) offers the comfort of carpet, a wood-burning fireplace, and a walk-out to the oversized 2-car garage. The dining room (also open to the kitchen) boasts gleaming hardwood floors and a refreshing view while dining! The second floor offers a large master suite overlooking the pond, double closets, and a generous bathroom with double sinks, a shower, and a jacuzzi tub. Down the hall, you will find a large full bath, laundry, airy office, two bedrooms, and a second light-filled en suite with hardwood floors and a walk-in closet. Heading to the walk-out basement, there is an additional 1, 000 sf of living space, complete with a cozy tv room with built-in surround sound, an office, and more. This home offers built-in speakers around the living room, dining room, primary suite, and primary bath. The community at deerfield ponds provides a private clubhouse, pool, tennis courts, and playground while being just minutes from the village of pawling, metro-north, i684, route 22, route 55 and i84.
| Location/Town | Pawling |
| Area/County | Dutchess |
| Prop. Type | Single Family House for Sale |
| Style | Colonial |
| Tax | $12,290.00 |
| Bedrooms | 4 |
| Total Rooms | 12 |
| Total Baths | 4 |
| Full Baths | 3 |
| 3/4 Baths | 1 |
| Year Built | 2002 |
| Basement | Full, Partially Finished, Walk-Out Access |
| Construction | Block, Frame, Vinyl Siding |
| Lot SqFt | 20,909 |
| Cooling | Central Air |
| Heat Source | Oil, Forced Air |
| Property Amenities | Dishwasher, dryer, refrigerator, washer |
| Patio | Deck, Porch |
| Community Features | Clubhouse, Pool, Tennis Court(s), Park |
| Lot Features | Near Public Transit, Cul-De-Sec |
| Parking Features | Attached, 2 Car Attached, Driveway |
| Tax Assessed Value | 175000 |
| Association Fee Includes | Maintenance Grounds, Trash, Sewer |
| School District | Pawling |
| Middle School | Pawling Middle School |
| Elementary School | Pawling Elementary School |
| High School | Pawling High School |
| Features | Dining alcove, eat-in kitchen, formal dining, master bath, walk-in closet(s), walk through kitchen |
| Listing information courtesy of: McGrath Realty Inc | |