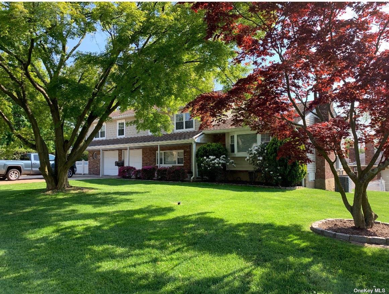
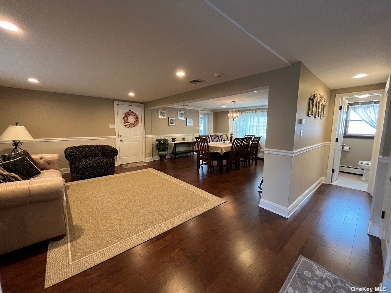
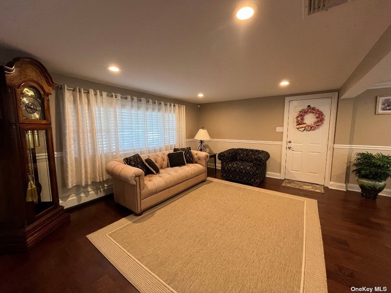
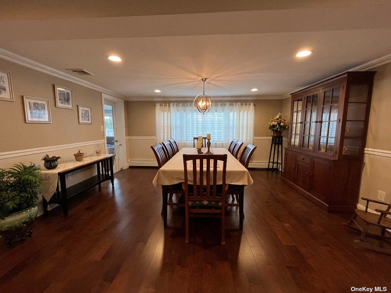
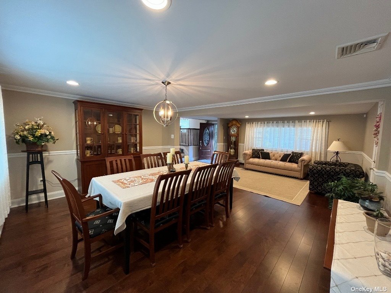
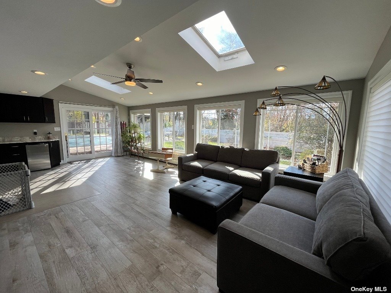
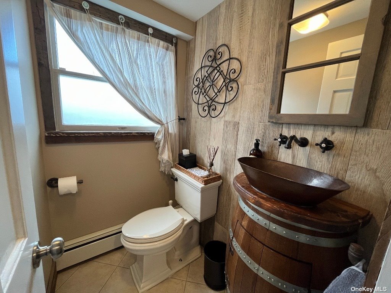
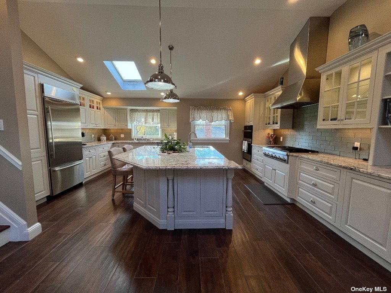
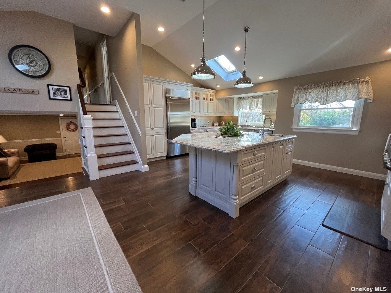
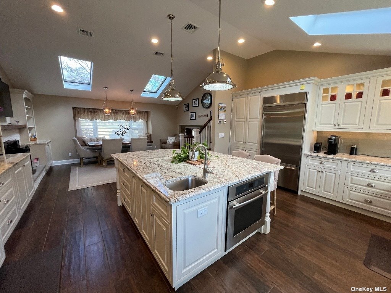
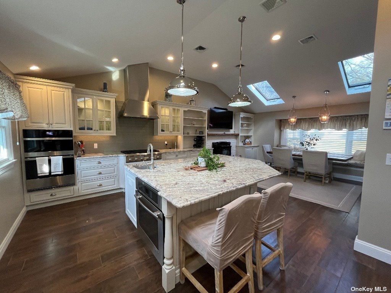
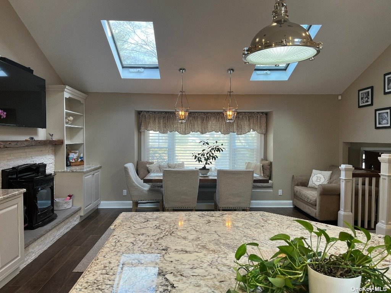
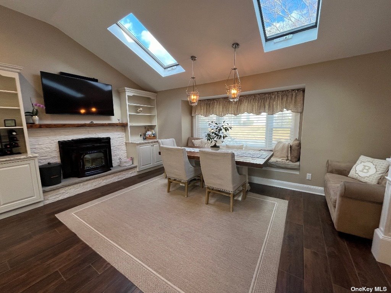
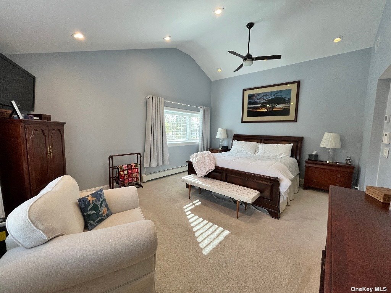
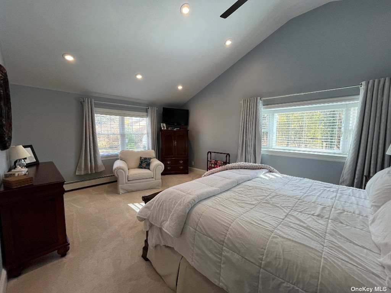
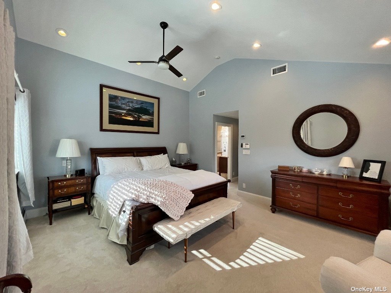
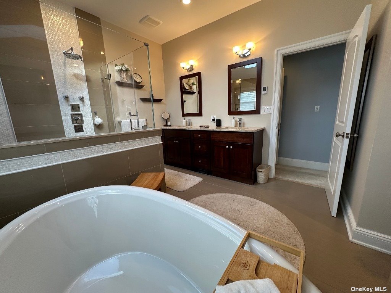
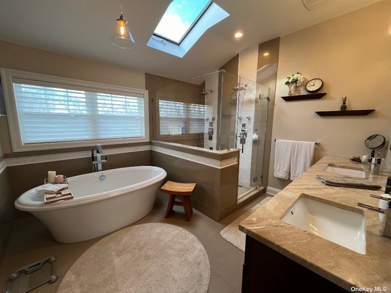
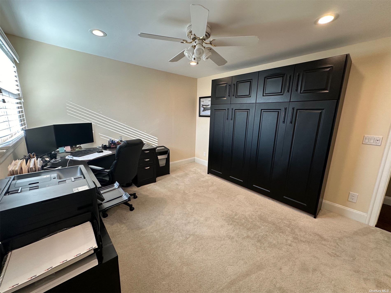
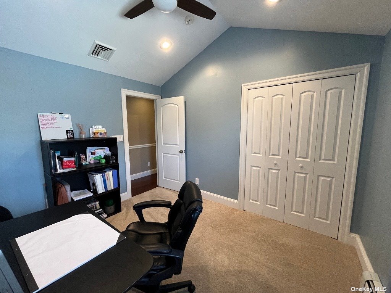
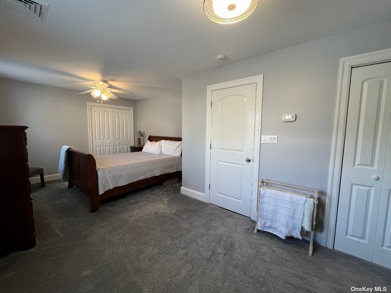
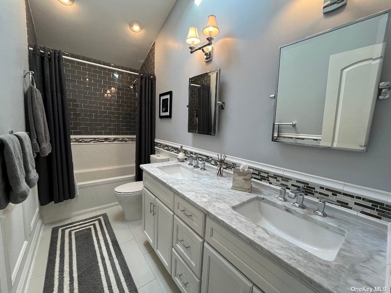
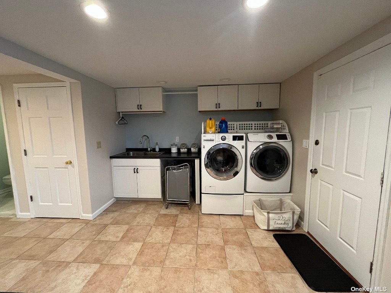
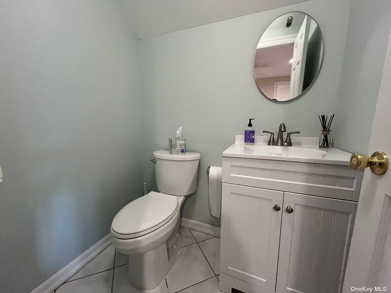
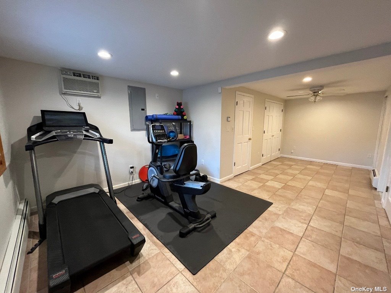
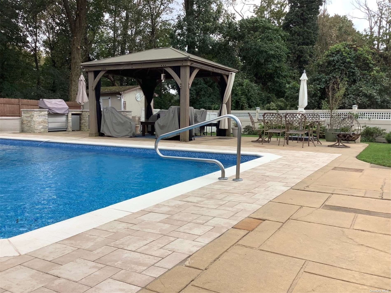
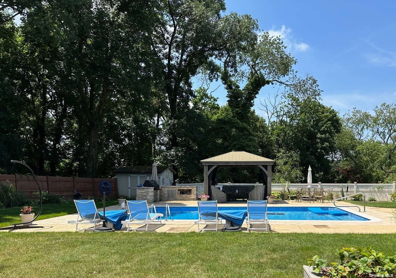
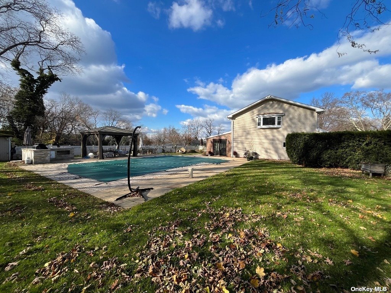
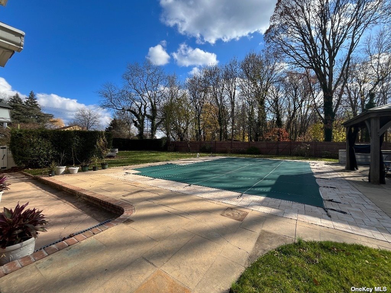
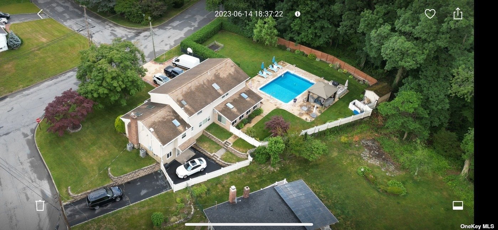
Stunning and unique split level home. Completely renovated with open concept living. Entry foyer leads to formal living room and dining room. Large sunroom completely surrounded by windows w/kitchenette and sliders to in-ground pool. Breathtaking gourmet eat in kitchen w/high end stainless steel appliances, oversized island w/prep sink and vaulted eating area w/skylights and accent wall w/pellet stove and radiant heat floors. A few steps up leads to primary on suite w/vaulted ceilings. Primary bath includes standalone tub, double sinks and stall shower w/dual rain shower heads and body sprays and radiant heat. 3 additional bedrooms, main full bath w/double vanity and radiant heat. Lower level includes laundry area, powder room, work out area, utilities and walk out. Stunning backyard w/in-ground pool, built in bbq w/gazebo. 2+ car attached garage. Double driveways. Great for entertaining an absolute must see!!!
| Location/Town | Glen Cove |
| Area/County | Nassau |
| Prop. Type | Single Family House for Sale |
| Style | Split Level |
| Tax | $16,255.00 |
| Bedrooms | 4 |
| Total Rooms | 8 |
| Total Baths | 4 |
| Full Baths | 2 |
| 3/4 Baths | 2 |
| Year Built | 1958 |
| Basement | Finished, Partial, Walk-Out Access |
| Construction | Frame, Brick, Vinyl Siding |
| Lot Size | 66x156 |
| Lot SqFt | 13,983 |
| Cooling | Central Air |
| Heat Source | Natural Gas, Baseboa |
| Features | Private Entrance, Sprinkler System |
| Property Amenities | Alarm system, attic fan, chandelier(s), convection oven, cook top, dishwasher, dryer, energy star appliance(s), flat screen tv bracket, garage door opener, garage remote, gas grill, mailbox, microwave, pellet stove, refrigerator, video cameras, wall oven, washer |
| Pool | In Ground |
| Patio | Patio, Porch |
| Window Features | Skylight(s) |
| Lot Features | Level |
| Parking Features | Private, Attached, 2 Car Attached, Driveway, Garage |
| Tax Lot | 138 |
| School District | Glen Cove |
| Middle School | Robert M Finley Middle School |
| High School | Glen Cove High School |
| Features | Cathedral ceiling(s), den/family room, eat-in kitchen, formal dining, entrance foyer, granite counters, living room/dining room combo, master bath, powder room, walk-in closet(s) |
| Listing information courtesy of: Richard B Arnold | |