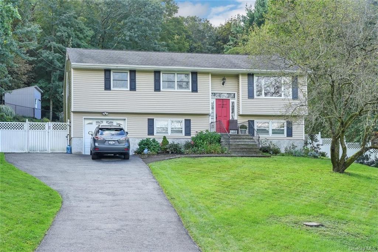
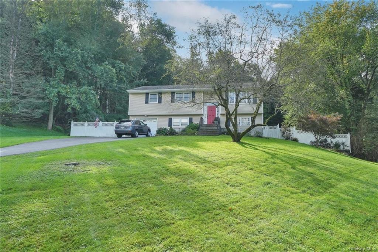
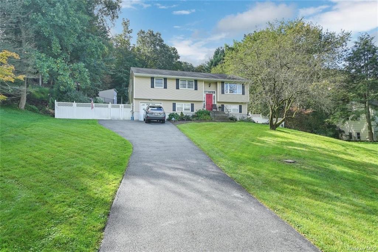
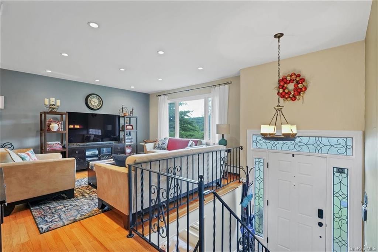
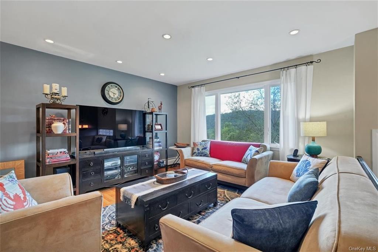
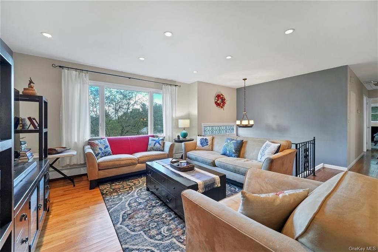
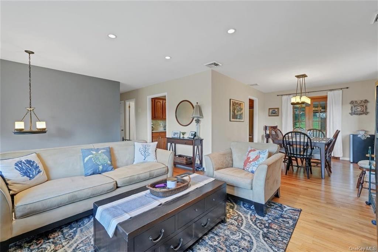
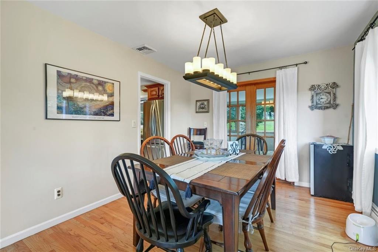
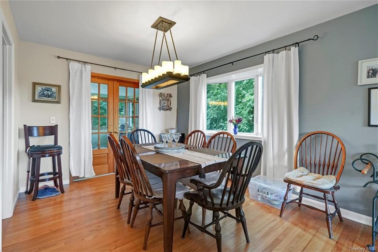
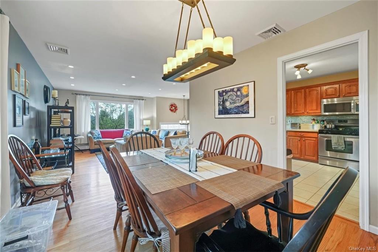
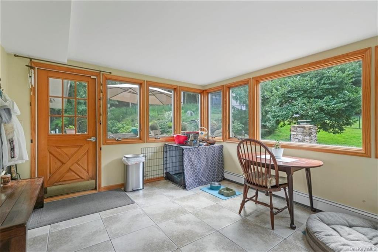
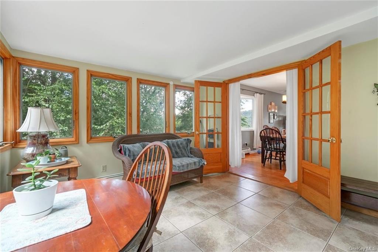
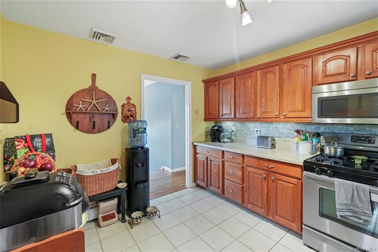
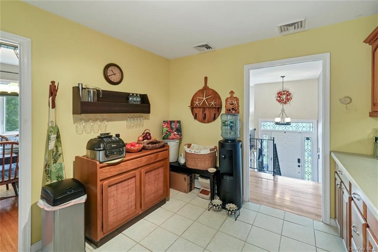
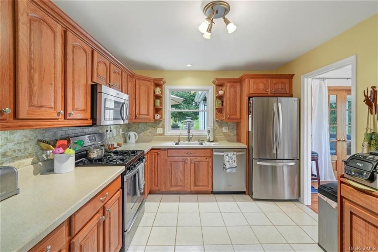
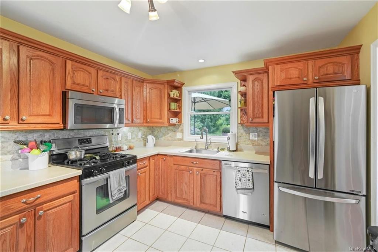
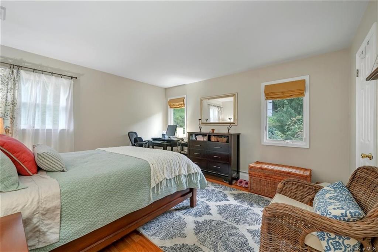
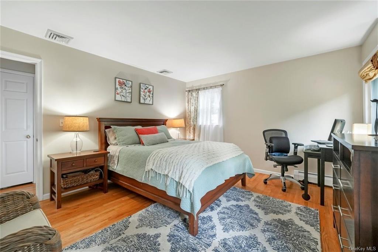
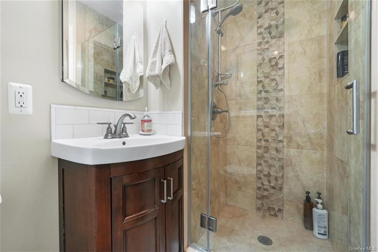
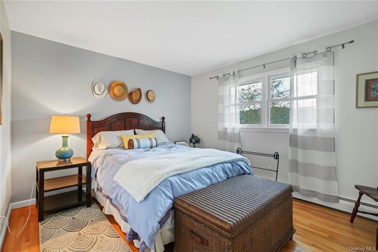
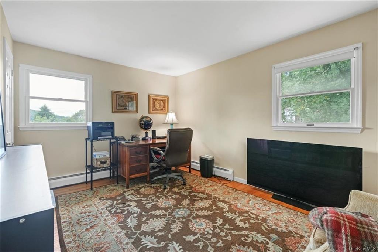
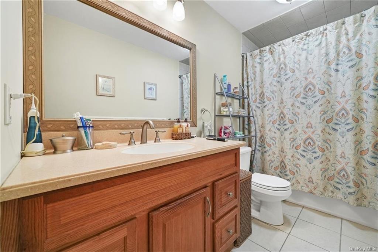
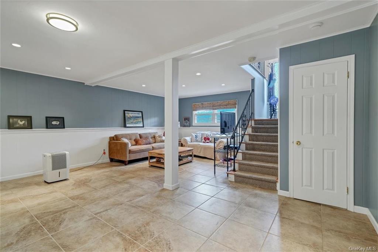
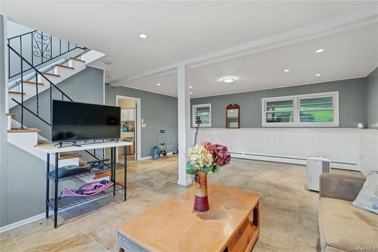
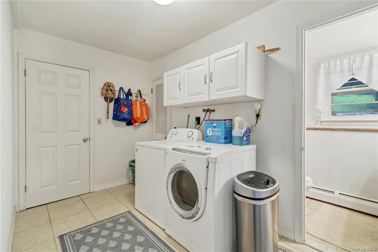
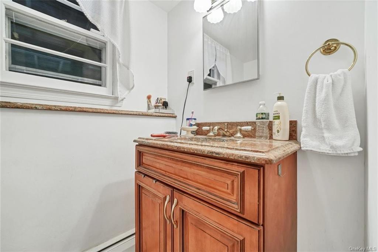
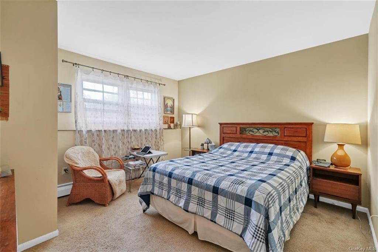
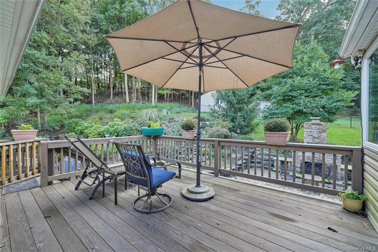
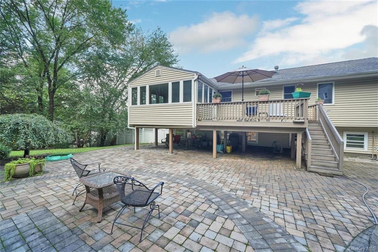
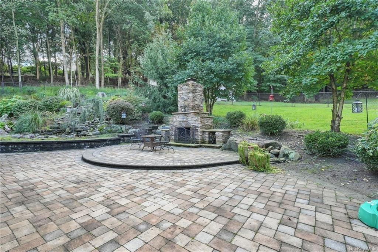
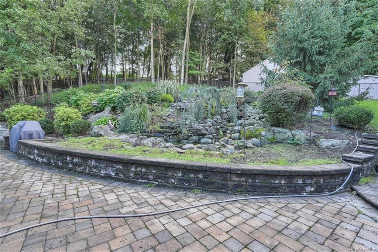
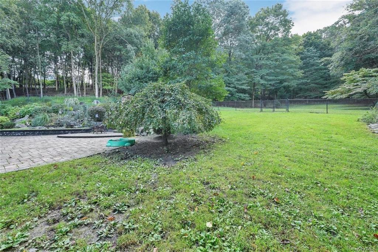
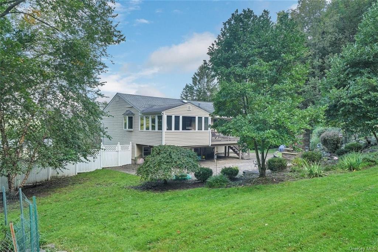
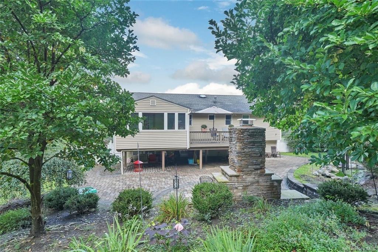
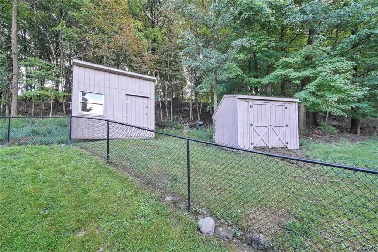
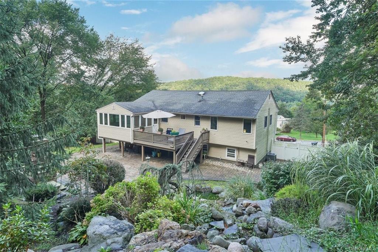
Beautiful 2000 sq ft highly upgraded raised ranch sitting on 0. 86 acre in the village of south blooming grove! Welcome to this home! Enter through the main door going up to the main floor you are welcomed by the beautiful hallway, with hardwood floors throughout the entire upstairs besides the kitchen and addition which is tiled. Enter the nice kitchen with ceramic tiles and corian countertops, stainless steel appliances, walk to the nice bright and airy dinning room with its beautiful large windows which bring brightness to the house, nice spot lights throughout. Off the dining room is the addition which is used as additional space to relax facing the huge backyard, the sun room is taking you out to the deck. Going to the bedrooms there are 3 large sized bedrooms including the master bedroom which has its own full bath and walk in closet, 2 additional bedrooms and the main full bath complete the top floor. Going downstairs which is tiled you'll find the huge living/family room, another bedroom, half bath, laundry room and the 1 car garage. Going to the fenced in backyard which has its beautiful patio, nice fountain with the coy fish. 2 sheds and the huge extended backyard! Come on! This will sell quicly
| Location/Town | Blooming Grove |
| Area/County | Orange |
| Post Office/Postal City | Monroe |
| Prop. Type | Single Family House for Sale |
| Style | Bi-Level |
| Tax | $9,470.00 |
| Bedrooms | 4 |
| Total Rooms | 7 |
| Total Baths | 3 |
| Full Baths | 2 |
| 3/4 Baths | 1 |
| Year Built | 1965 |
| Basement | Finished, Walk-Out Access |
| Construction | Frame |
| Lot SqFt | 37,771 |
| Cooling | Central Air |
| Heat Source | Natural Gas, Hot Wat |
| Property Amenities | Chandelier(s), dishwasher, dryer, refrigerator, shed, washer |
| Patio | Patio, Porch |
| Parking Features | Attached, 1 Car Attached, Driveway |
| Tax Assessed Value | 39100 |
| School District | Washingtonville |
| Middle School | Washingtonville Middle School |
| Elementary School | Round Hill Elementary School |
| High School | Washingtonville Senior High Sc |
| Features | Master downstairs, first floor bedroom, eat-in kitchen, walk-in closet(s) |
| Listing information courtesy of: Master Realty Group Inc. | |