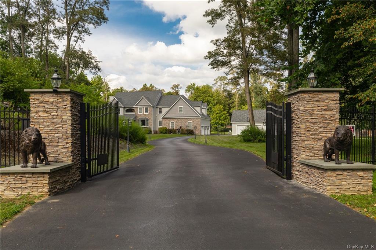
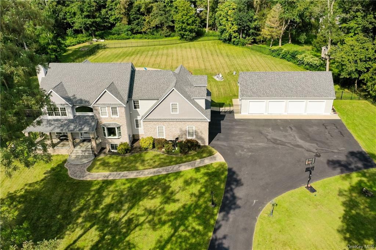
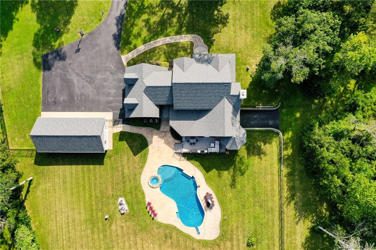
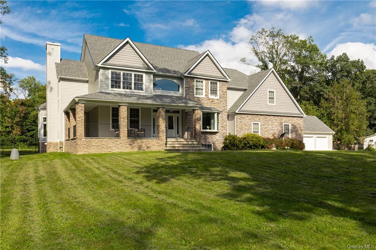
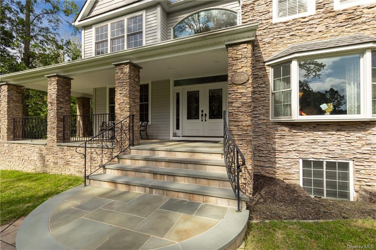
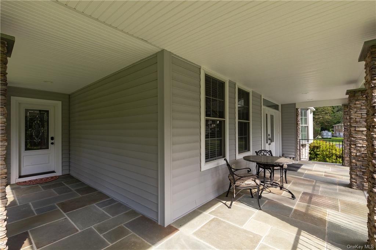
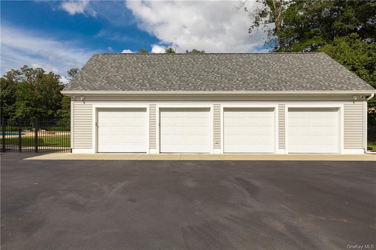
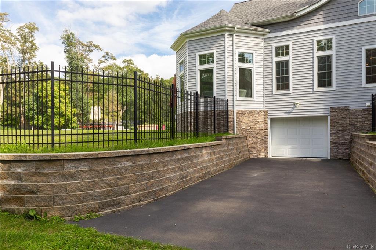
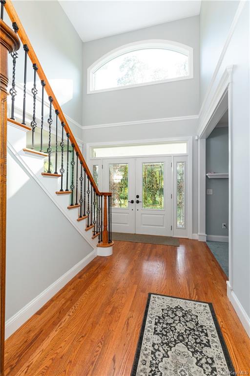
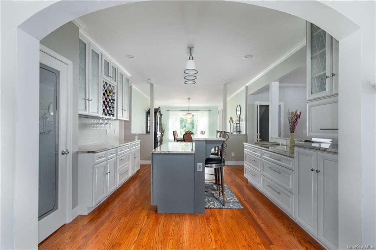
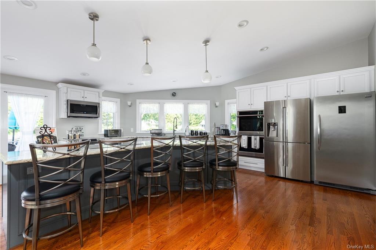
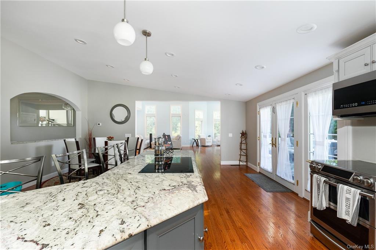
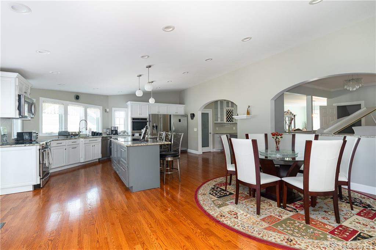
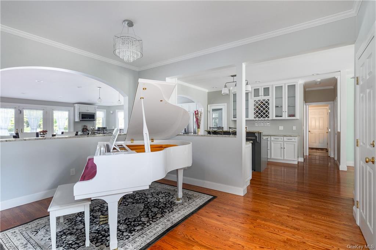
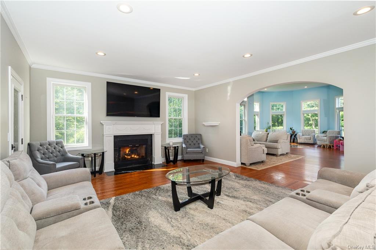
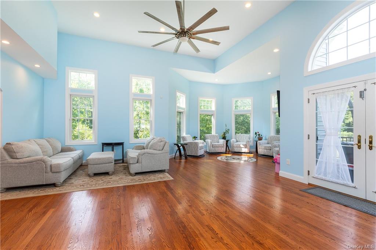
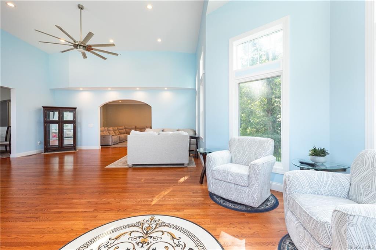
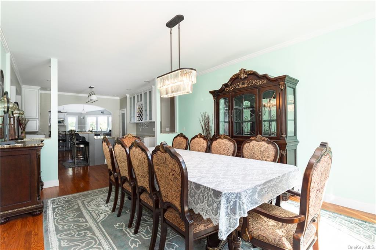
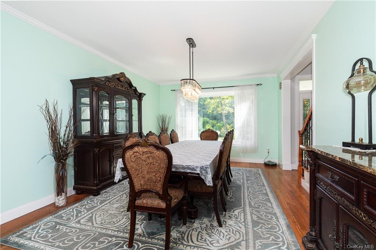
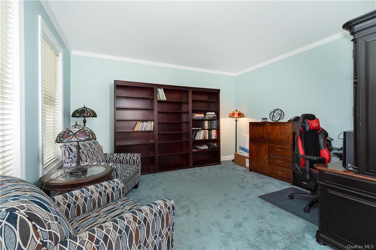
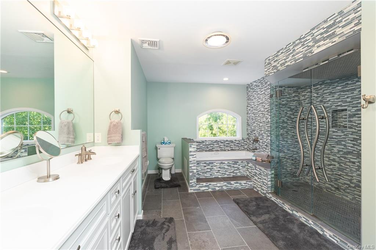
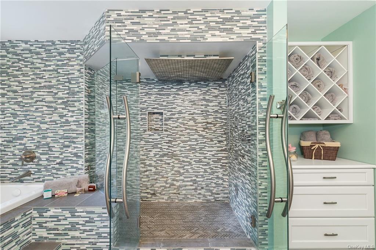
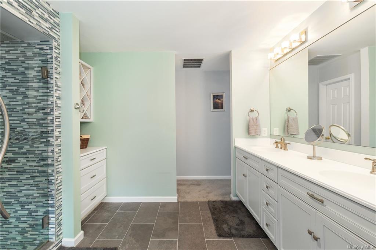
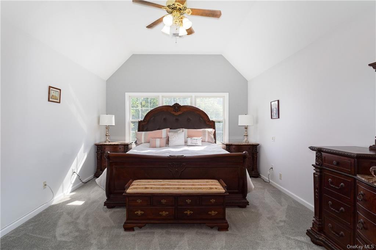
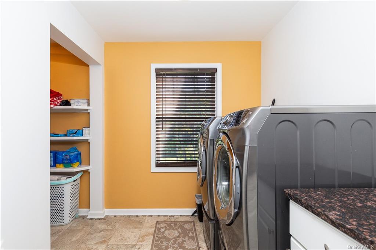
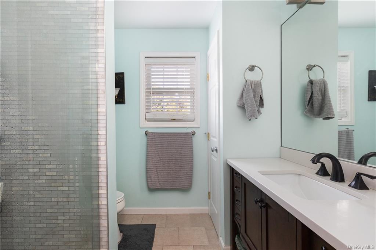
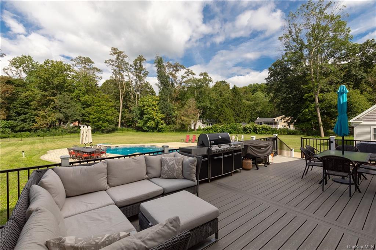
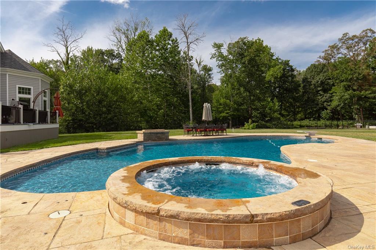
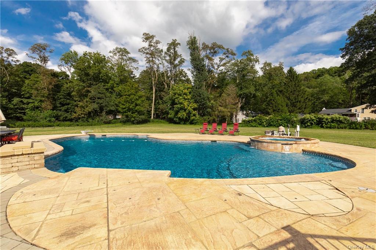
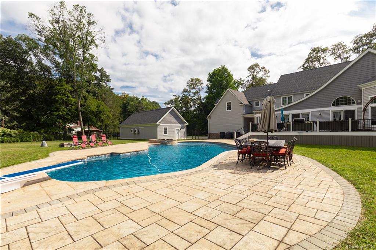
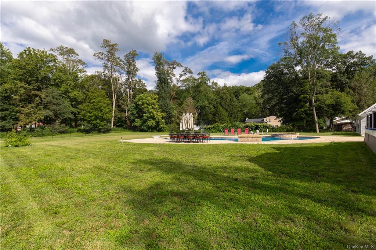
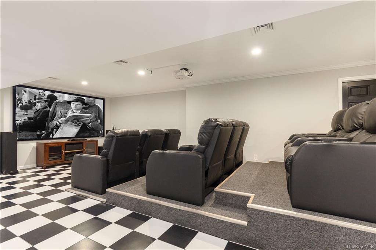
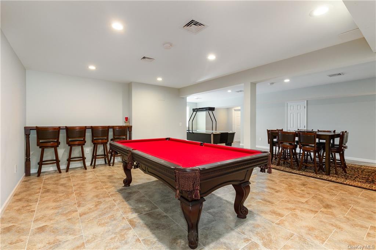
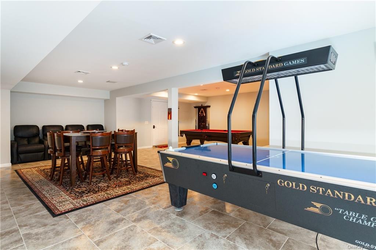
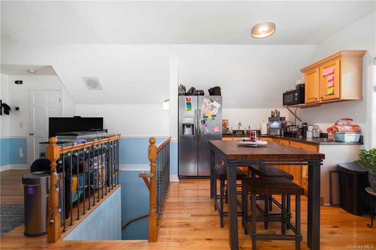
Welcome to 10 parasol ridge. Enter thru the private gated driveway, this well maintained, turn key, center hall colonial has all the whistles. Nestled on 8. 28 private acres it is perfect for a family compound. Car enthusiasts will relish the climate controlled 4 bay garage with a 3 car attached garage. . Wired for ev charging port. Totally renovated in 2017. The chef's kitchen is perfect for entertaining. It boasts 11' granite countertops, 3 ovens, high end ss appliances, an extra freezer and seating for 5. Walk-in pantry and wet bar. Gather in the piano room for some music and then relax in lr by the fireplace. The light filled great room with 15' ceilings is the perfect place to relax. Just step through the french doors onto the 14x30 trex deck that wraps around the house. Heated gunite salt water pool & hot tub for year around enjoyment. Watch a movie in the 9 seat media room with 120 in screen and surround sound. 32x26 game room. 2nd fl has primary bd with en suite bathroom, 2 walk-in closets and 4 add bd's and bath. C/a arlington csd, close to shopping, fine dining and entertainment. Piano, pool table and air hockey table does not convey but is for sale. This beautiful home is ready for it's new owners.
| Location/Town | Poughkeepsie |
| Area/County | Dutchess |
| Prop. Type | Single Family House for Sale |
| Style | Colonial, Contemporary |
| Tax | $24,199.00 |
| Bedrooms | 5 |
| Total Rooms | 14 |
| Total Baths | 4 |
| Full Baths | 3 |
| 3/4 Baths | 1 |
| Year Built | 2001 |
| Basement | Finished, Walk-Out Access |
| Construction | Frame, Aluminum Siding, Stone, Vinyl Siding |
| Lot SqFt | 360,677 |
| Cooling | Central Air |
| Heat Source | Propane, Forced Air |
| Property Amenities | Air filter system, ceiling fan, convection oven, cook top, dishwasher, dryer, energy star appliance(s), flat screen tv bracket, freezer, front gate, garage remote, hot tub, microwave, refrigerator, wall oven, wall to wall carpet, washer |
| Pool | In Ground |
| Patio | Deck, Wrap Around |
| Window Features | Oversized Windows, Wall of Windows |
| Lot Features | Level, Part Wooded, Near Public Transit |
| Parking Features | Attached, 3 Car Attached, Detached, 4+ Car Detached, Heated Garage |
| Tax Assessed Value | 720000 |
| School District | Arlington |
| Middle School | Lagrange Middle School |
| Elementary School | Arthur S May School |
| High School | Arlington High School |
| Features | Chefs kitchen, den/family room, double vanity, eat-in kitchen, formal dining, entrance foyer, granite counters, high ceilings, home office, kitchen island, master bath, media room, multi level, open kitchen, pantry, pass through kitchen, walk-in closet(s), wet bar |
| Listing information courtesy of: Exit Realty Connections | |