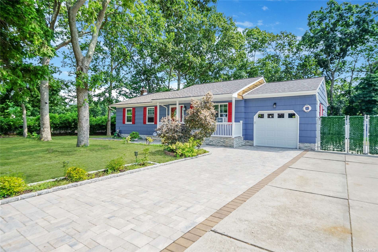
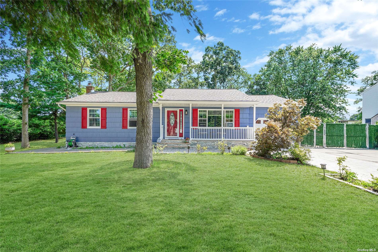
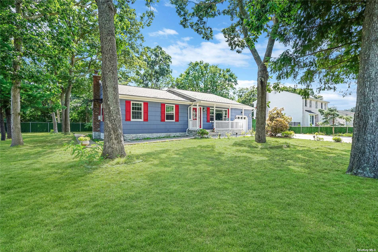
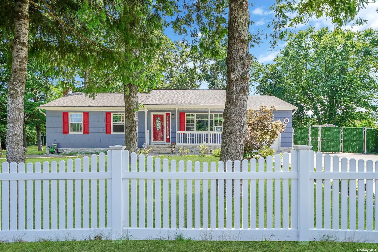
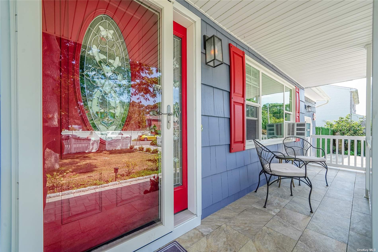
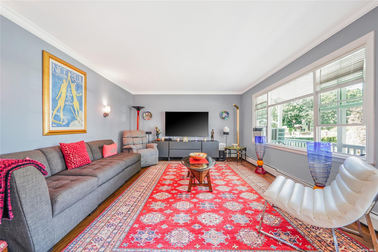
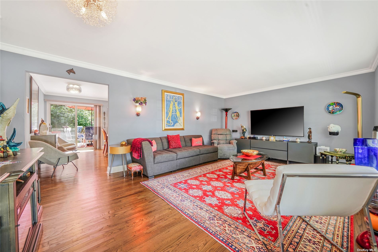
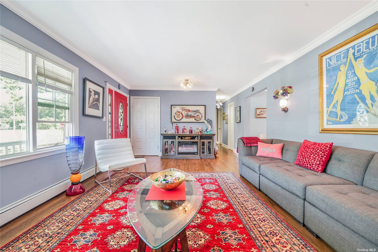
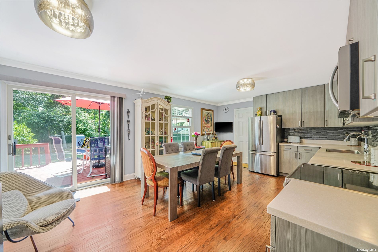
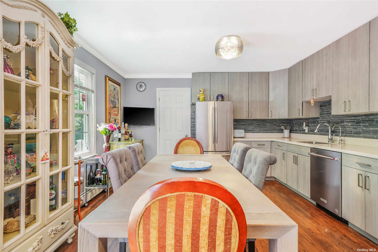
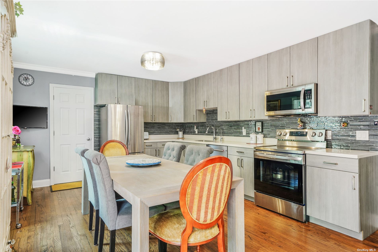
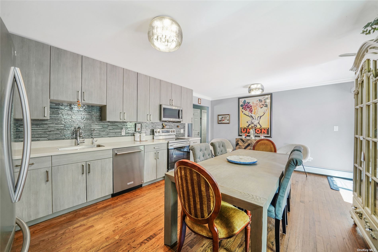
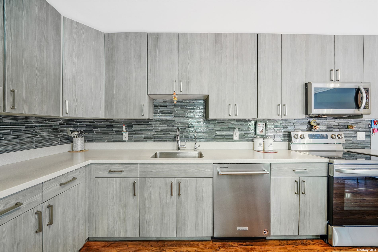
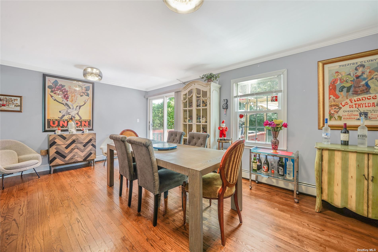
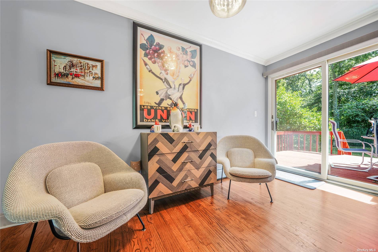
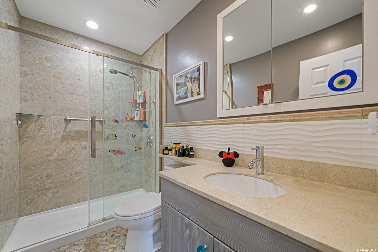
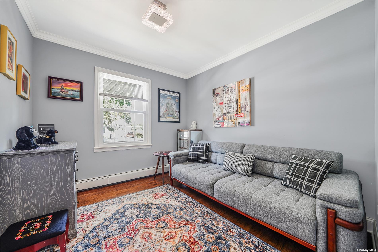
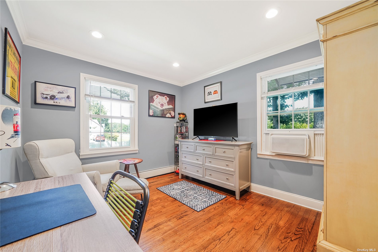
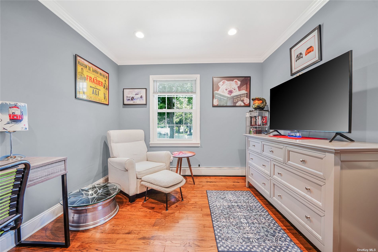
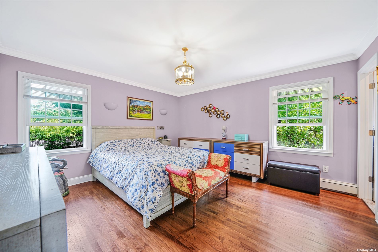
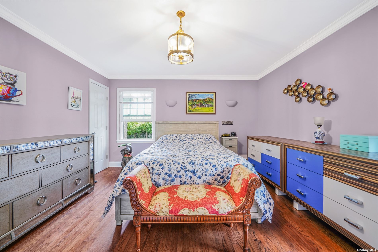
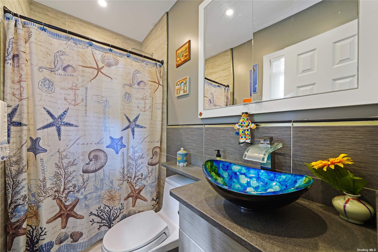
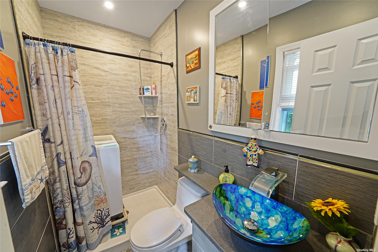
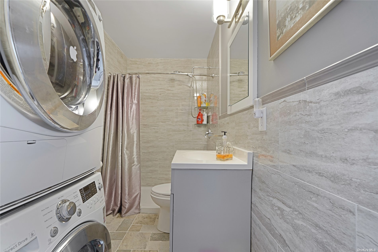
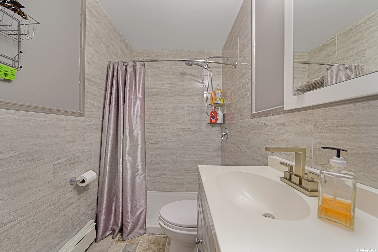
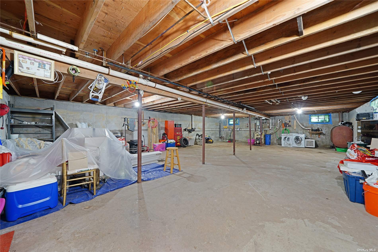
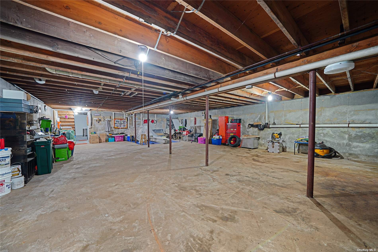
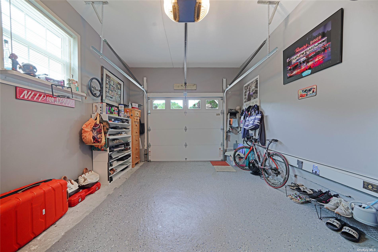
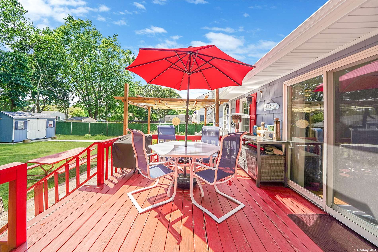
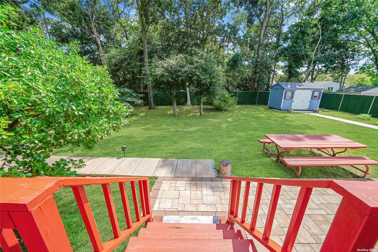
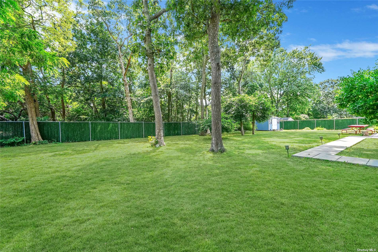
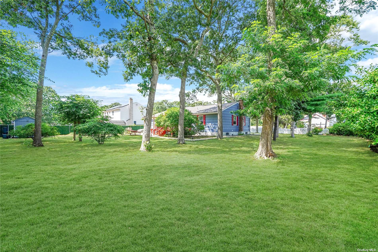
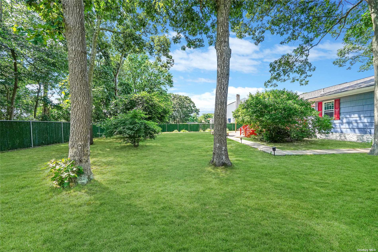
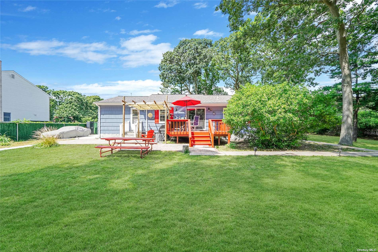
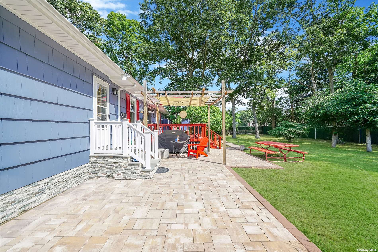
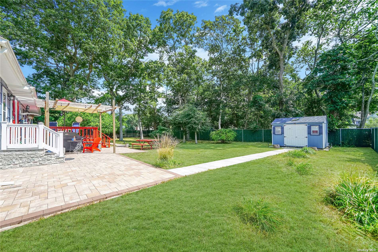
Welcome to this charming 3-bedroom, 3-bathroom ranch-style single-family home nestled in the heart of shirley, ny. This well-maintained residence offers a perfect blend of comfort and convenience. Step inside to discover an inviting living space adorned with natural light, creating a warm and welcoming atmosphere. The spacious kitchen boasts modern appliances and ample counter space, perfect for culinary enthusiasts. The master suite features a private bath, providing a tranquil retreat. Two additional bedrooms offer versatility for guests, a home office, or a growing family. With a total of three bathrooms, mornings are a breeze for everyone. Step outside to a generous backyard, ideal for outdoor gatherings, gardening, or simply unwinding in the open air. The ranch-style layout ensures easy accessibility for all ages, while the attached garage provides convenient parking and additional storage space. Located in the desirable shirley community, you'll enjoy close proximity to local shops, dining, parks, and easy access to major roadways. Don't miss this opportunity to own a wonderful home in a great location. Schedule your showing today and make this lovely ranch-style property yours!
| Location/Town | Shirley |
| Area/County | Suffolk |
| Prop. Type | Single Family House for Sale |
| Style | Ranch |
| Tax | $12,321.00 |
| Bedrooms | 3 |
| Total Rooms | 8 |
| Total Baths | 3 |
| Full Baths | 3 |
| Year Built | 1989 |
| Basement | Full, Unfinished |
| Construction | Frame |
| Lot Size | 18731 |
| Lot SqFt | 18,731 |
| Cooling | Window Unit(s) |
| Heat Source | Oil, Baseboard |
| Parking Features | Private, Attached, 1 Car Attached, Driveway |
| Tax Lot | 17 |
| School District | William Floyd |
| Middle School | William Floyd Middle School |
| High School | William Floyd High School |
| Listing information courtesy of: Realty Connect USA L I Inc | |