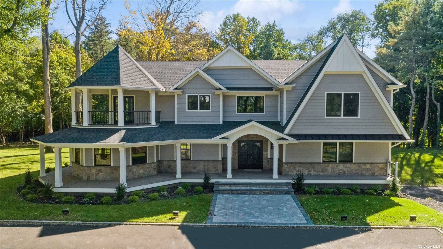
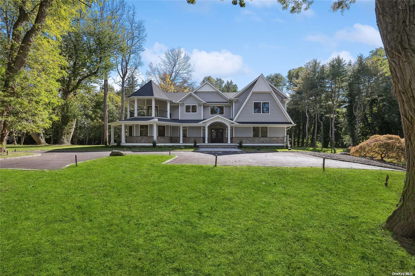
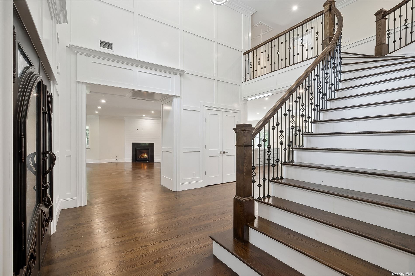
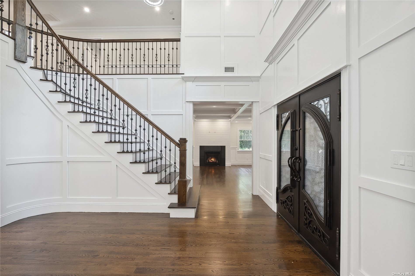
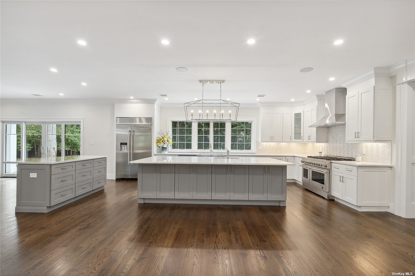
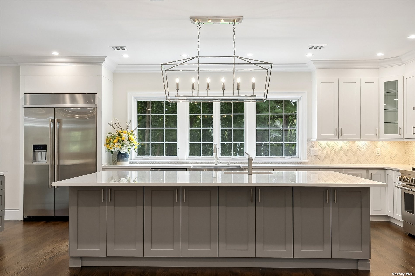
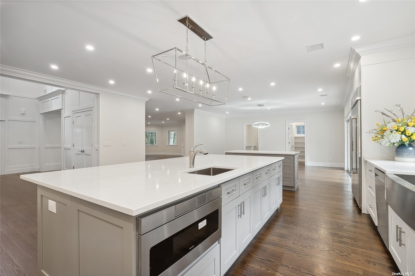
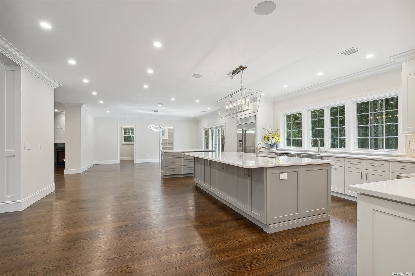
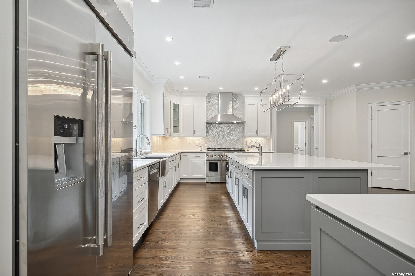
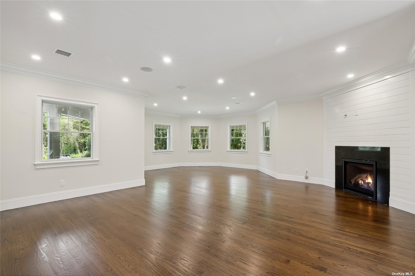
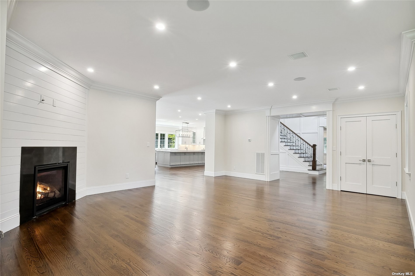
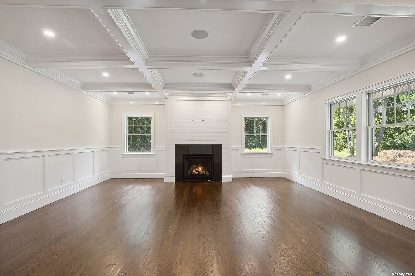
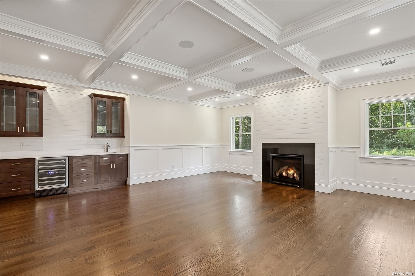
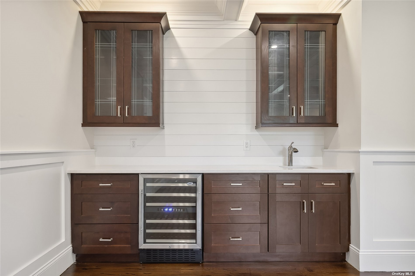
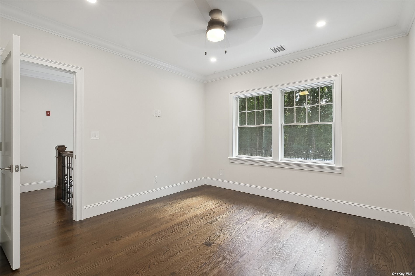
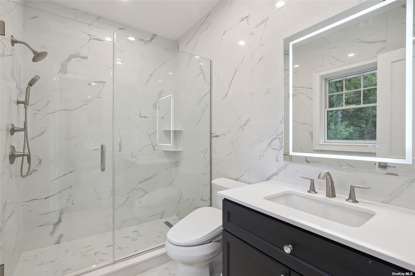
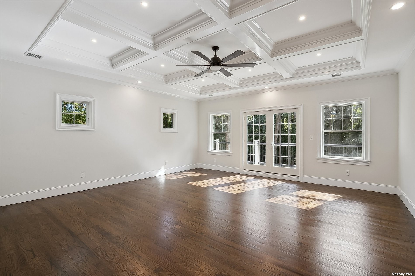
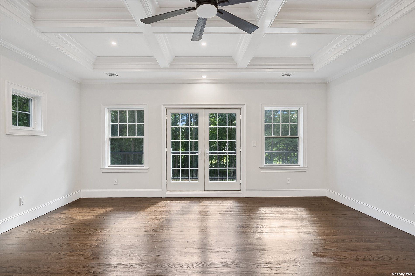
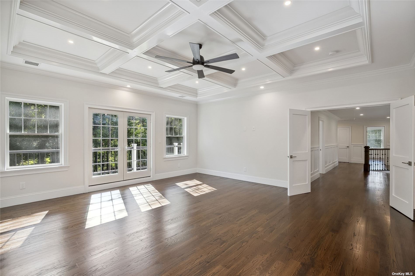
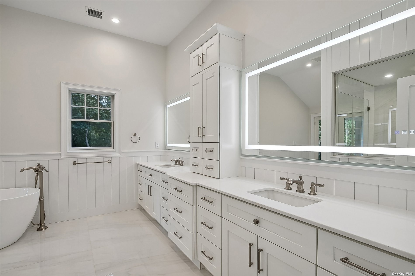
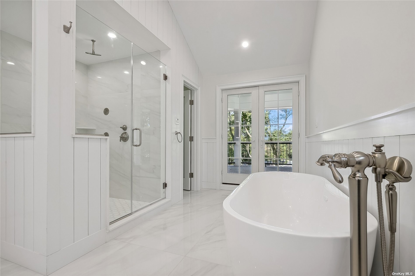
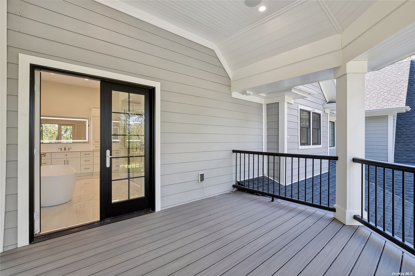
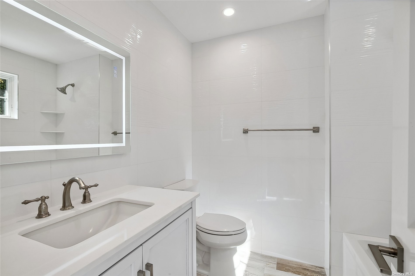
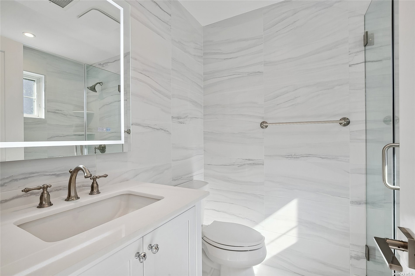
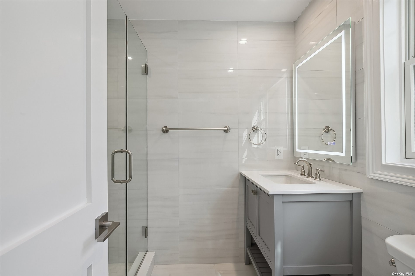
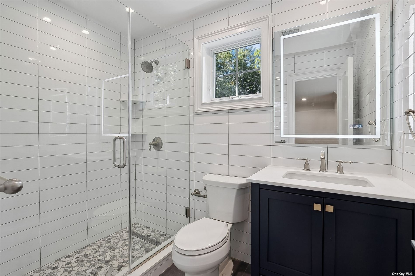
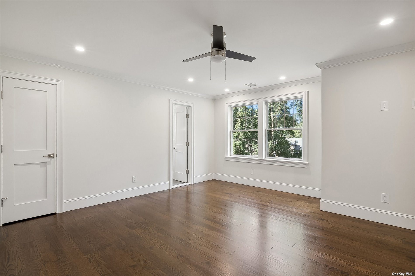
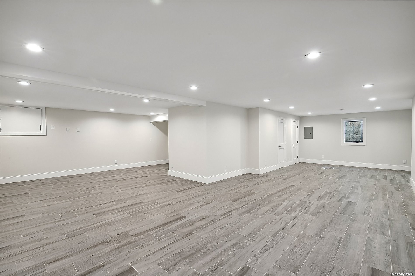
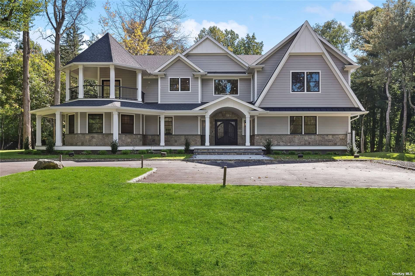
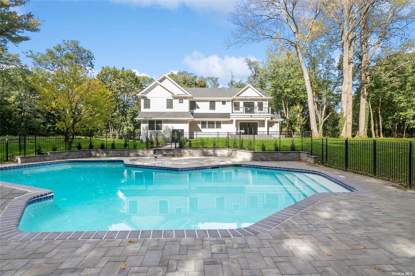





Lattingtown harbor. Welcome to this stunning new construction in lattingtown harbor. Nestled at the end of a tranquil cul-de-sac, this home offers a grand entrance with a circular driveway and meticulously landscaped gardens illuminated by up lighting. The charming front porch welcomes you as you approach the property. Upon entering through the impressive bronze double iron doors, you're greeted by a 2-story foyer graced with a dazzling chandelier and a sneak peek of the custom curved staircase leading to the upper level. To the right of the foyer, you'll find the formal living room, complete with a wet bar featuring a wine fridge and a remote-controlled gas fireplace encased in granite. On the left, the spacious family room awaits, featuring another fireplace. The heart of the home resides in the expansive eat-in kitchen and dining area, equipped with two islands and two walk-in pantries. Adjacent to the kitchen is a bedroom with an en-suite bath, a linen/coat closet, a powder room, and a practical mudroom. Stepping down the side stairs, you'll find access to the expansive yard, an oversized swimming pool, and a patio. The lower level of the house features a finished basement and a three-car garage. Upstairs, you'll discover five more bedrooms, each boasting a full en-suite bathroom. The primary suite stands out with a walk-in closet, a spacious bathroom featuring both a shower and soaking tub, and private balconies with views of the front and back yards. For added convenience, a laundry room is located on the second floor. Radiant heating is featured in the basement and all bathrooms. Hoa dues are $3, 500 yearly, which gives you access to the private beach for exclusive access to boating, water activities and beach days throughout the summer. This home offers the perfect size and all the necessary amenities for a serene and luxurious lifestyle on the north shore.
| Location/Town | Lattingtown |
| Area/County | Nassau |
| Prop. Type | Single Family House for Sale |
| Style | Colonial |
| Tax | $37,886.00 |
| Bedrooms | 6 |
| Total Rooms | 8 |
| Total Baths | 8 |
| Full Baths | 6 |
| 3/4 Baths | 2 |
| Year Built | 2023 |
| Basement | Finished, Full |
| Construction | Blown-In Insulation, Frame, Cedar, Shake Siding, Stone |
| Lot Size | 2.8 |
| Lot SqFt | 123,035 |
| Cooling | Central Air |
| Heat Source | Oil, Forced Air, Oth |
| Features | Balcony, Private Entrance, Sprinkler System |
| Property Amenities | Attic fan, chandelier(s), dishwasher, dryer, energy star appliance(s), fireplace equip, garage door opener, light fixtures, microwave, pool equipt/cover, refrigerator |
| Pool | In Ground |
| Patio | Deck, Patio, Porch |
| Window Features | New Windows |
| Lot Features | Cul-De-Sec, Private |
| Parking Features | Private, Attached, 3 Car Attached, Driveway |
| Tax Lot | 44 |
| School District | Locust Valley |
| Middle School | Locust Valley Middle School |
| High School | Locust Valley High School |
| Features | Private roof, first floor bedroom, cathedral ceiling(s), den/family room, eat-in kitchen, exercise room, entrance foyer, marble bath, master bath, pantry, powder room, storage, walk-in closet(s), wet bar |
| Listing information courtesy of: Douglas Elliman Real Estate | |