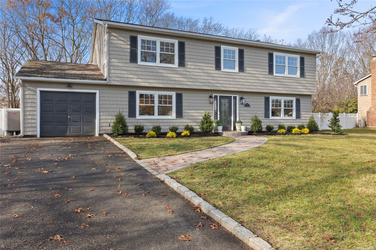
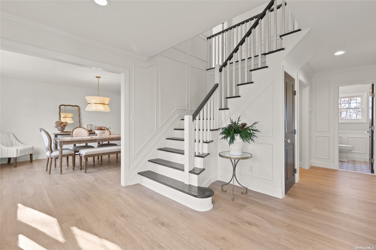
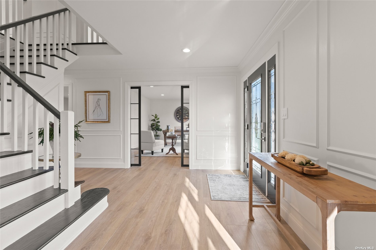
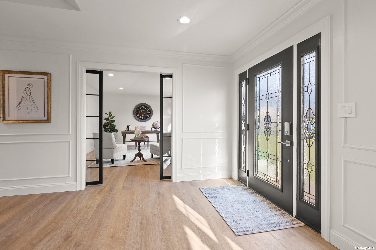
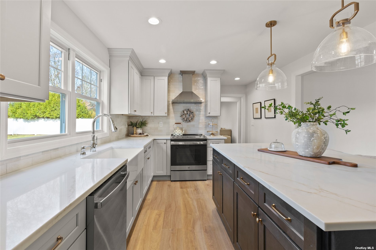
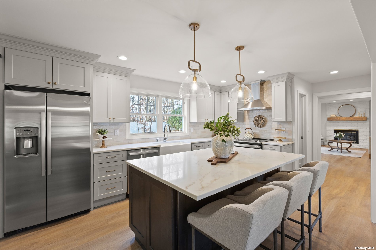
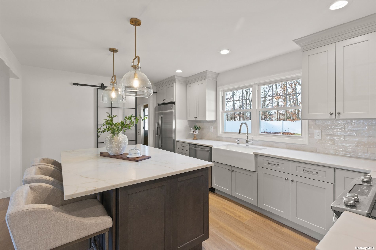
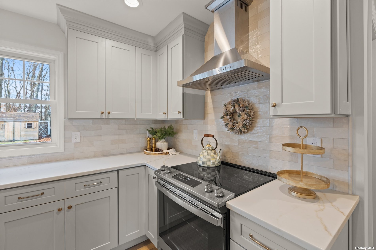
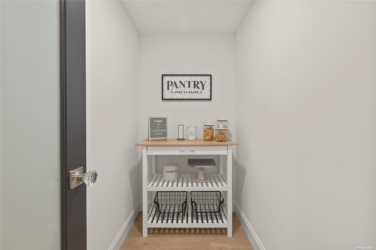
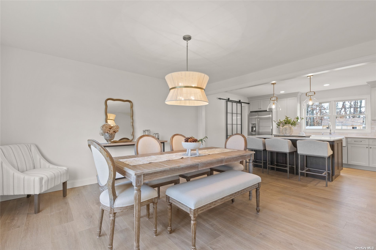
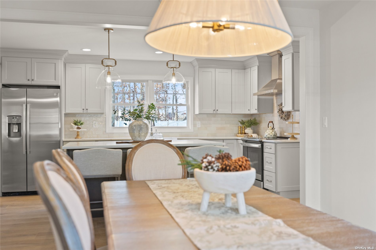
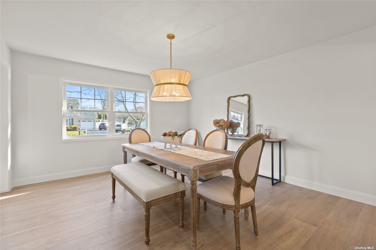
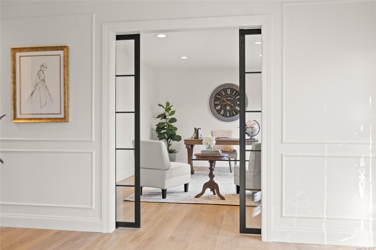
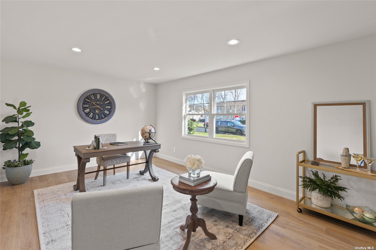
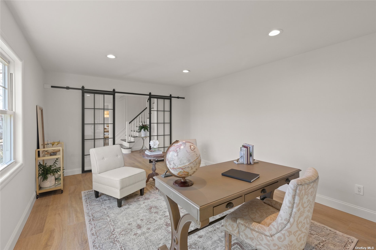
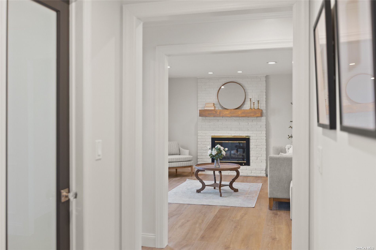
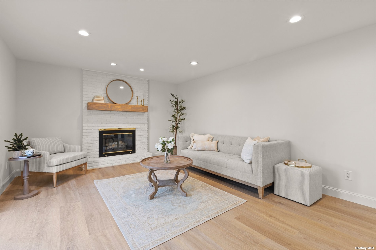
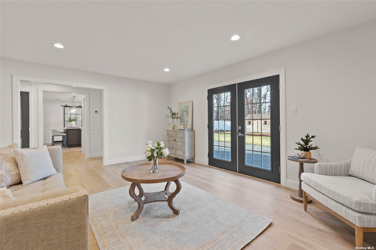
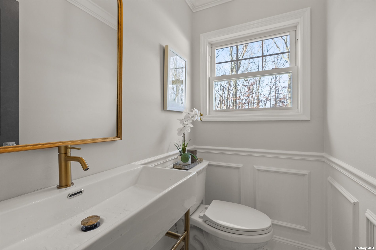
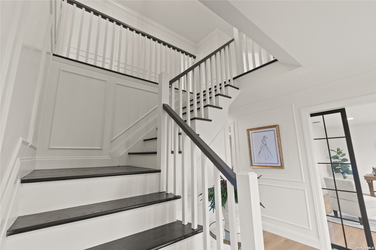
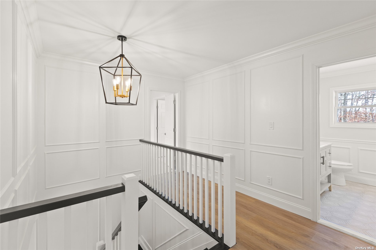
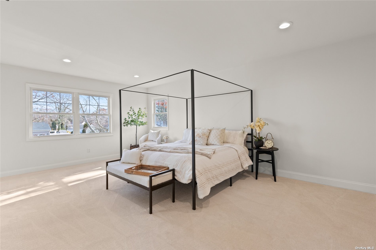
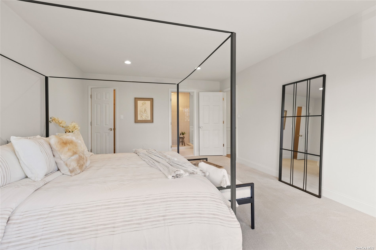
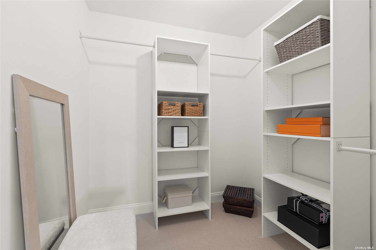
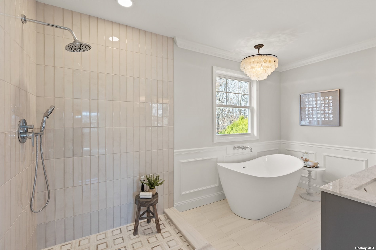
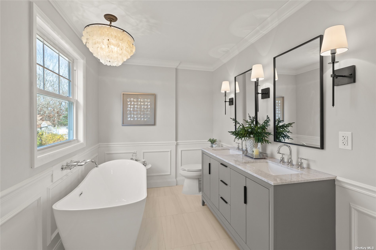
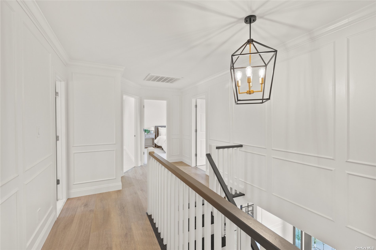
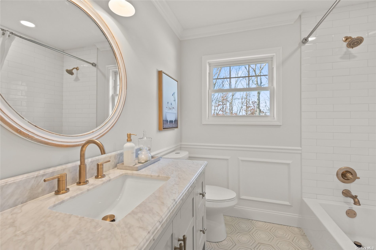
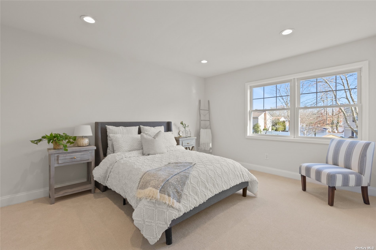
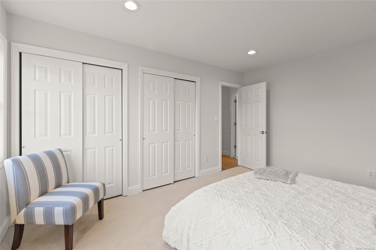
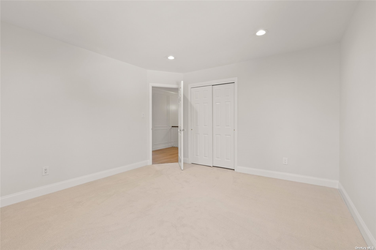
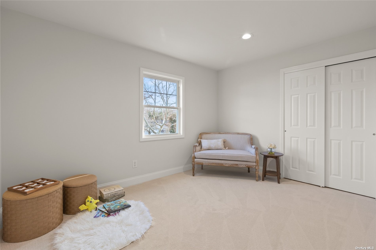
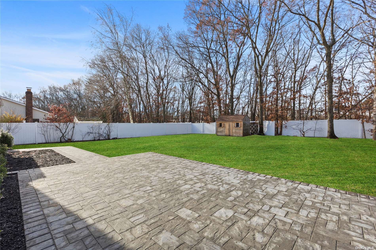
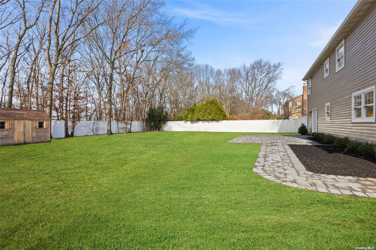
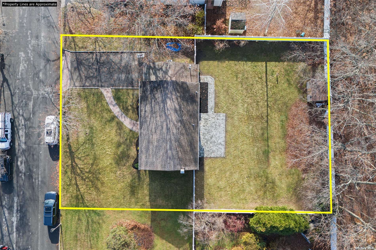
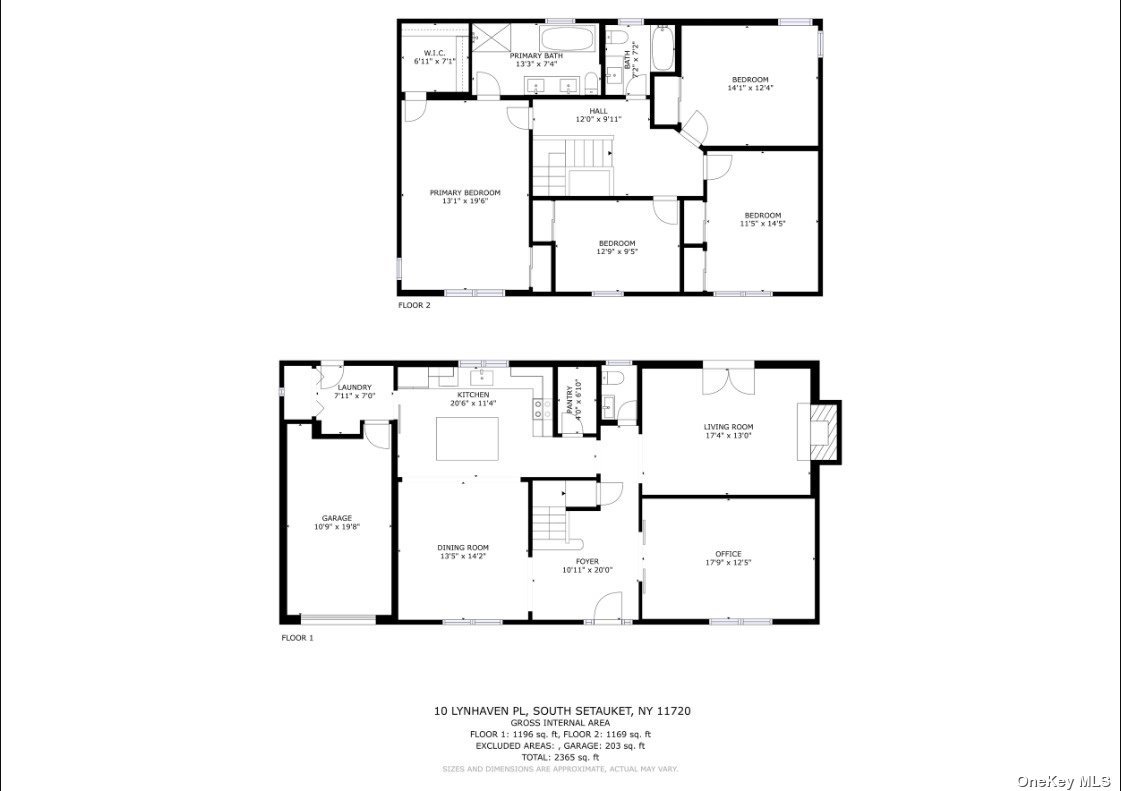
Welcome to the one of a kind, classic colonial! This beautifully renovated, three village home is ideally situated mid-block and features 4 spacious bedrooms, 2. 5 bathrooms and an attached garage. No details spared or corners cut with an extensive list of wonderful updates including an exceptional foyer and grand entry, brand new windows, beautiful flooring, siding, kitchen, bathrooms, doors, heating, electric, cac, and so much more! The home is flooded with natural light and boasts unique touches throughout with a lovely mudroom, custom moldings, walk-in pantry, and amazing barn doors. The open and inviting kitchen is fully equipped with new stainless steel appliances, quartz countertops, and gorgeous custom cabinetry. The cozy den has a wood burning fireplace and elegant french doors leading to your upgraded backyard that includes a new paver patio, fresh landscaping, a sizable shed, and best of all, a flat and fully fenced in yard. The primary bedroom is picturesque with a purposeful layout, oversized closets and a dreamy ensuite bathroom with luxurious finishes, hardware and fixtures. The remaining 3 bedrooms offer excellent space and comfort. Unmatched pride of ownership! Located close to highways, shopping, public transportation, hospitals, the university, and so much more!. Call this home just in time for the holidays!
| Location/Town | South Setauket |
| Area/County | Suffolk |
| Prop. Type | Single Family House for Sale |
| Style | Colonial |
| Tax | $15,581.00 |
| Bedrooms | 4 |
| Total Rooms | 8 |
| Total Baths | 3 |
| Full Baths | 2 |
| 3/4 Baths | 1 |
| Year Built | 1974 |
| Basement | None |
| Construction | Frame, Vinyl Siding |
| Lot Size | .35 |
| Lot SqFt | 15,246 |
| Cooling | Central Air |
| Heat Source | Natural Gas, Forced |
| Features | Sprinkler System |
| Property Amenities | Chandelier(s), dishwasher, mailbox, refrigerator, screens, shed |
| Patio | Patio |
| Window Features | New Windows, Double Pane Windows |
| Lot Features | Level, Near Public Transit, Private |
| Parking Features | Private, Attached, 1 Car Attached, Driveway, On Street |
| Tax Lot | 11 |
| School District | Three Village |
| Middle School | Robert Cushman Murphy Jr High |
| Elementary School | Arrowhead Elementary School |
| High School | Ward Melville Senior High Scho |
| Features | Smart thermostat, den/family room, eat-in kitchen, formal dining, entrance foyer, granite counters, home office, living room/dining room combo, master bath, pantry, powder room, storage, walk-in closet(s) |
| Listing information courtesy of: Howard Hanna Coach | |