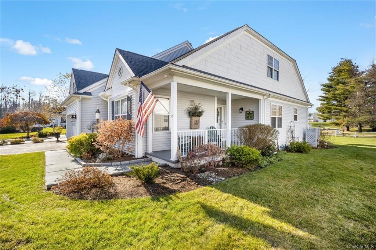
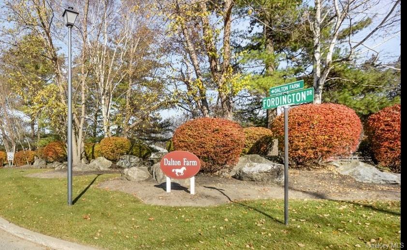
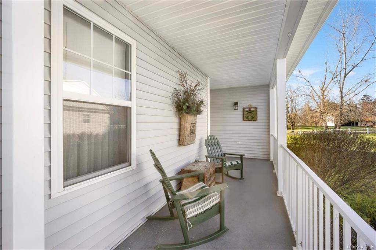
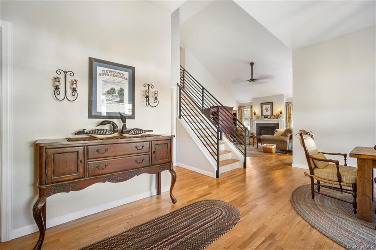
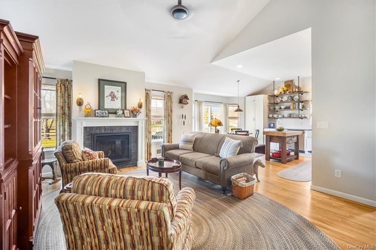
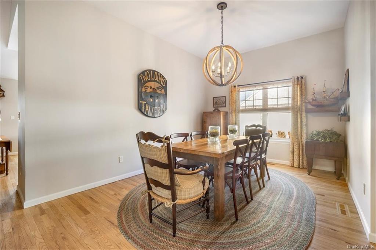
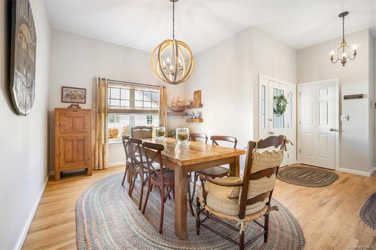
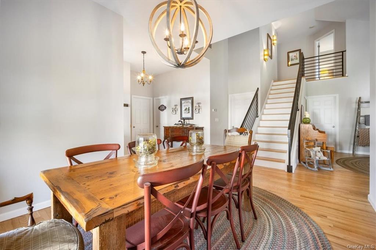
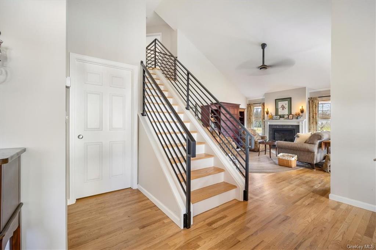
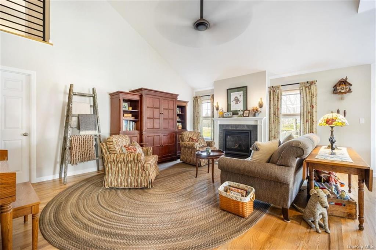
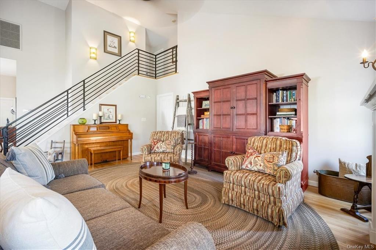
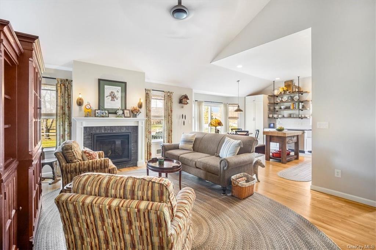
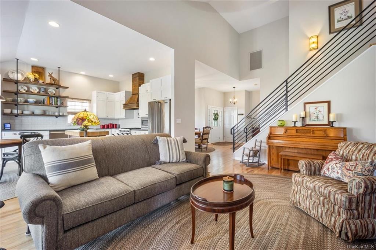
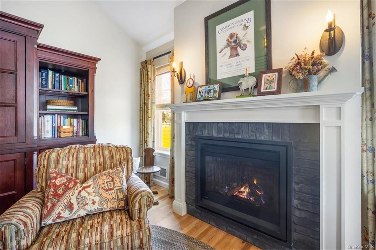
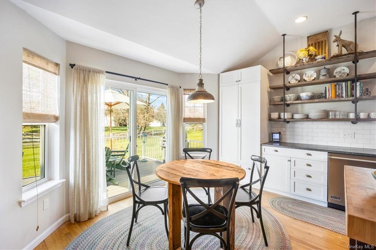
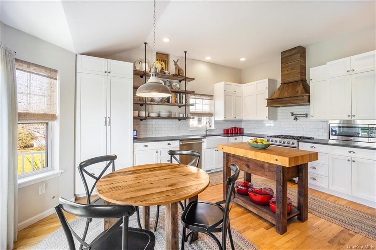
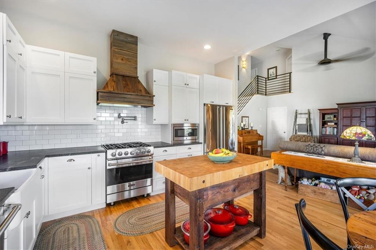
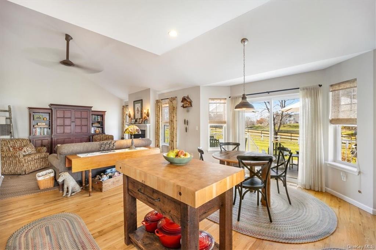
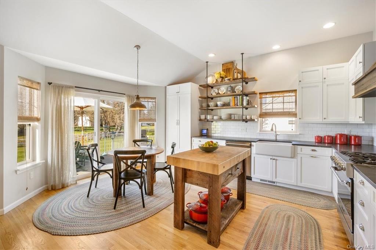
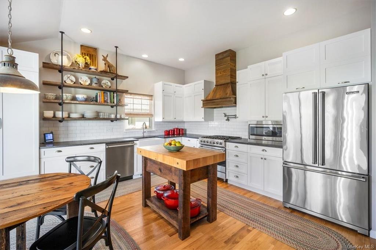
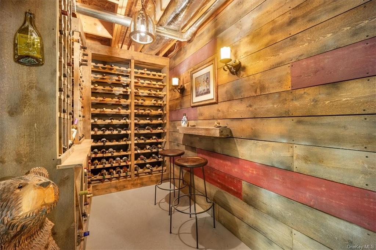
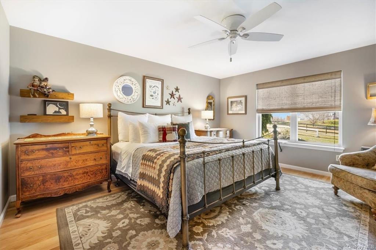
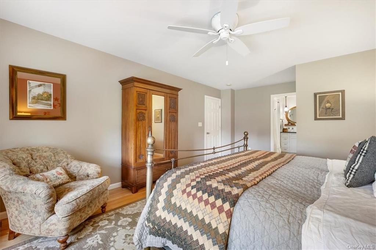
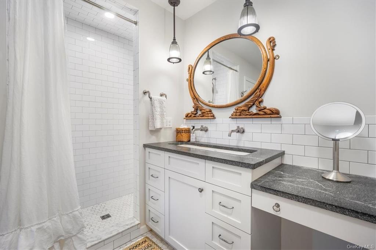
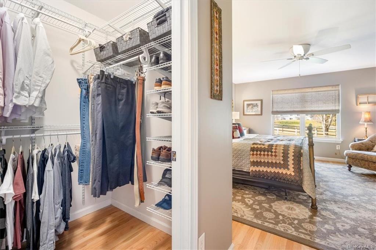
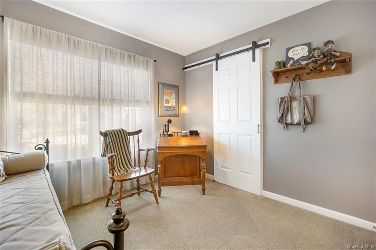
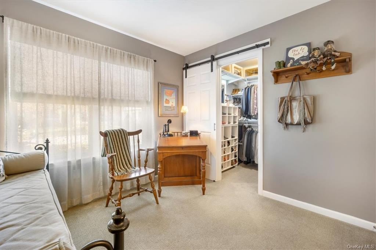
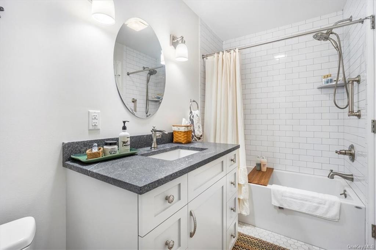
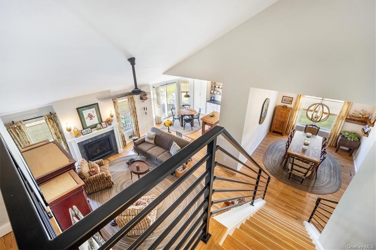
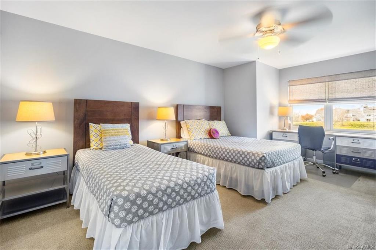
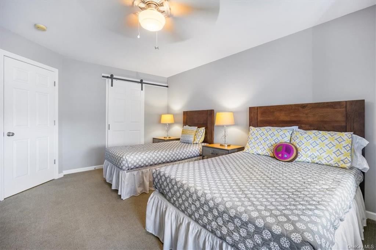
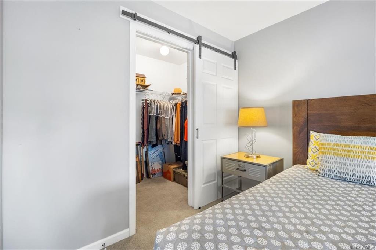
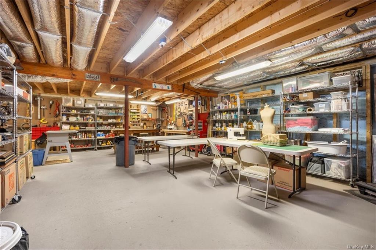
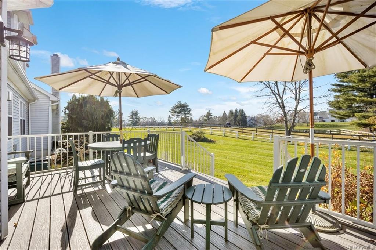
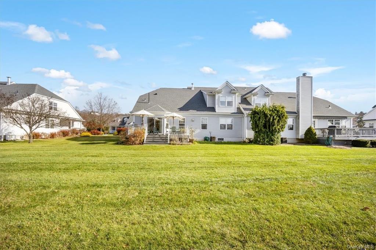
Wow, fully high end renovated and redesigned carriage house in dalton farm. This lovely, spacious open floor plan is an entertainment delight. New hardwood floors ties the layout together. A chefs kitchen with custom, maple cabinetry by taghkanic woodworking, viking appliances, honed granite counters, island butcher block, even a stove with potfiller above. Want more, a custom built rustic style 300 bottle wineceller in basement. All this plus large slider to watch the hores graze. The treks deck overlooks the old dalton farm horse paddocks. Morning coffee with beautiful horses in the background is the norm here. The focus in living room is the handcrafted mantelpiece surounding the gas fireplace with a the metal staircase railing with black powder coating fabricated by rob possenti finishing the setting. The master suite w/ step in tiled shower and floors is a welcomed sanctuary. Finishing off the first floor is a guest bedroom w/ barn style slider into walk-in-closet. Upstairs boast the a large bedroom and tiled bath. This home is situated on a quiet and peacefull cul-de-sac with appalachian trail and the empire state rail trail only minutes away. Doesn't get better than this one! Oh yes it does new roof installed september 2023 with transferable 25 year warranty
| Location/Town | Beekman |
| Area/County | Dutchess |
| Post Office/Postal City | Poughquag |
| Prop. Type | Single Family House for Sale |
| Style | Carriage House |
| Tax | $12,900.00 |
| Bedrooms | 3 |
| Total Rooms | 6 |
| Total Baths | 3 |
| Full Baths | 3 |
| Year Built | 2003 |
| Basement | Full |
| Construction | Other, Vinyl Siding |
| Lot SqFt | 10,890 |
| Cooling | Central Air |
| Heat Source | Oil, Baseboard |
| Features | Tennis Court(s) |
| Property Amenities | Ceiling fan, curtains/drapes, dishwasher, dryer, energy star appliance(s), garage door opener, garage remote, refrigerator, wall to wall carpet, washer, water conditioner owned |
| Lot Features | Level |
| Parking Features | Attached, 2 Car Attached |
| Tax Assessed Value | 350500 |
| School District | Arlington |
| Middle School | Union Vale Middle School |
| Elementary School | Beekman School |
| High School | Arlington High School |
| Features | Cathedral ceiling(s), eat-in kitchen, walk-in closet(s) |
| Listing information courtesy of: Keller Williams Realty Partner | |