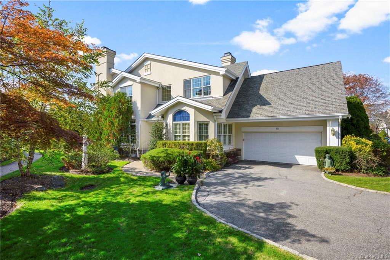
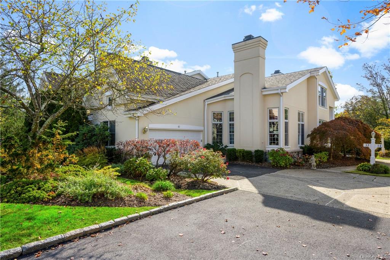
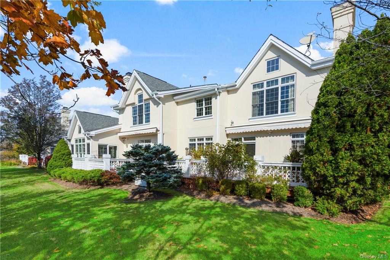
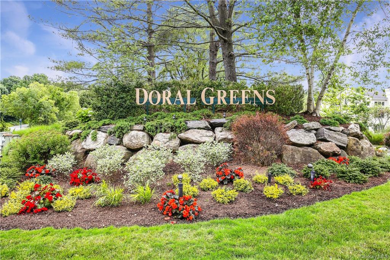
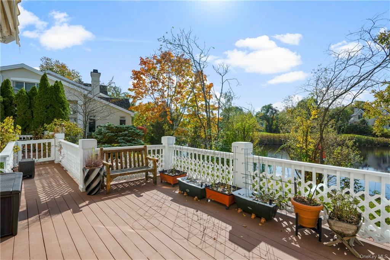
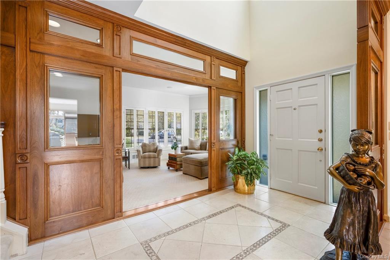
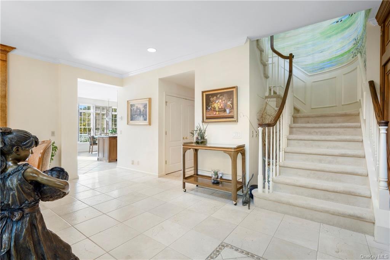
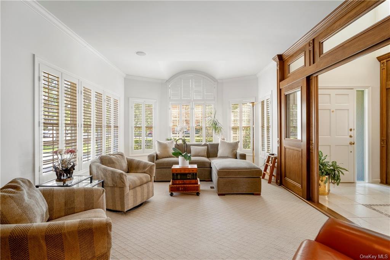
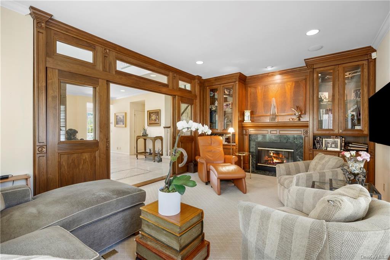
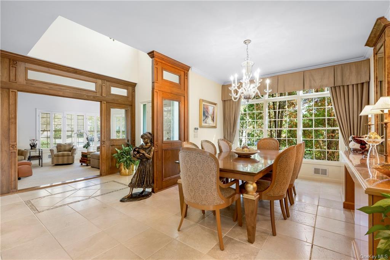
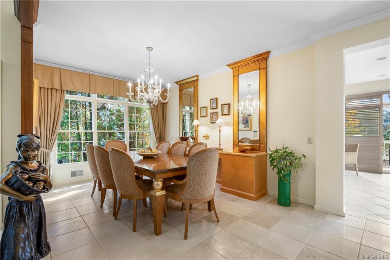
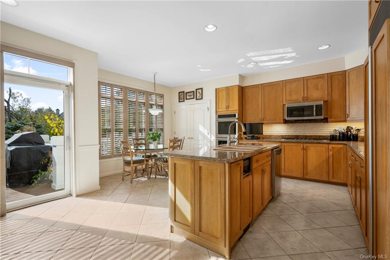
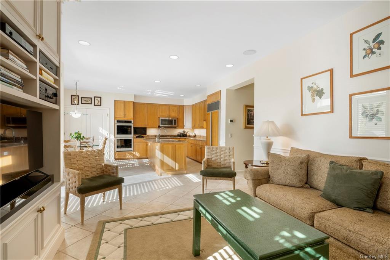
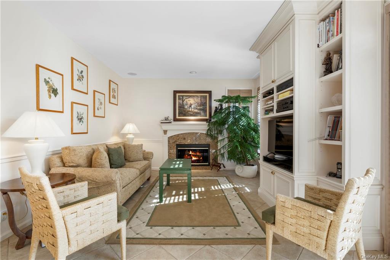
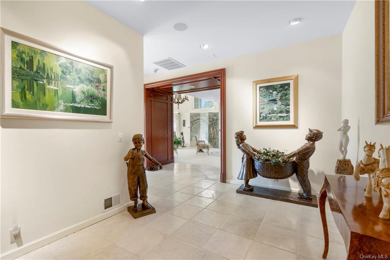
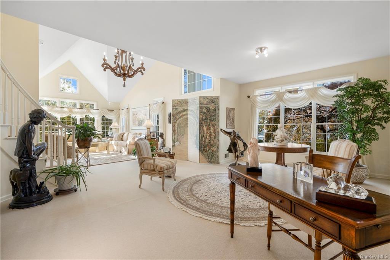
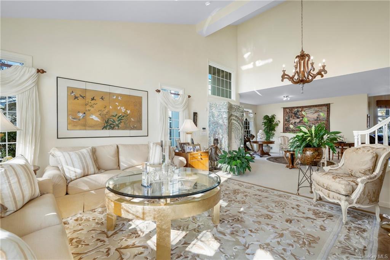
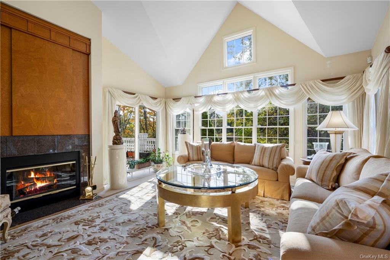
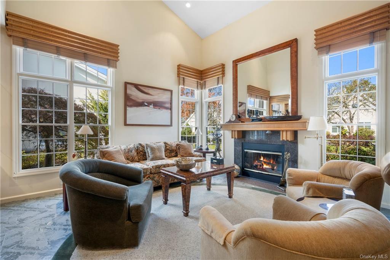
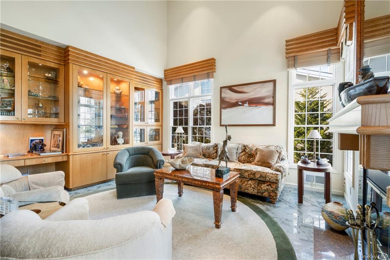
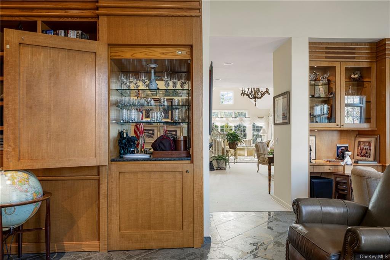
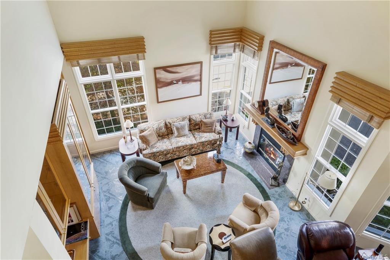
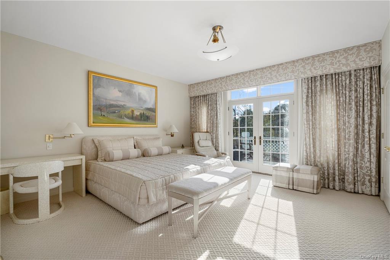
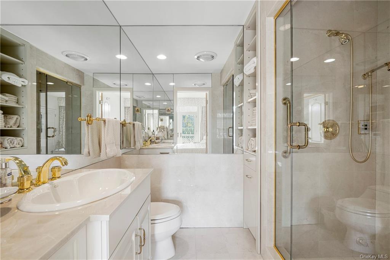
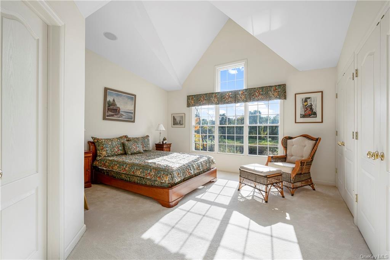
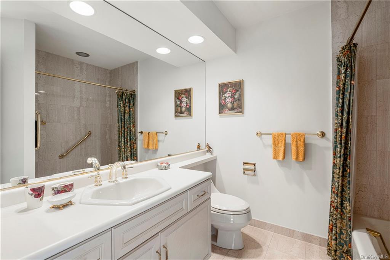
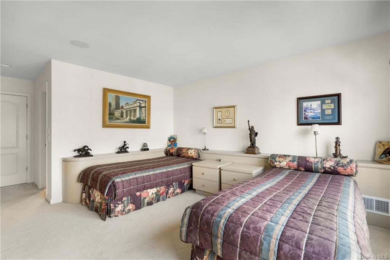
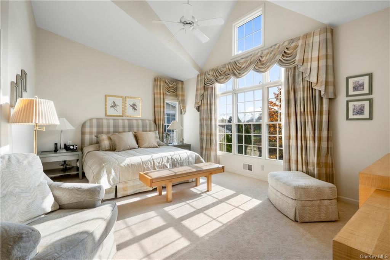
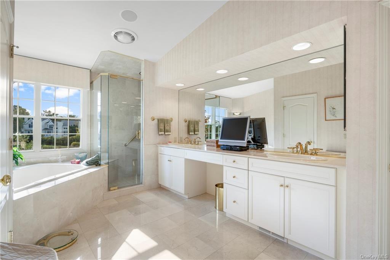
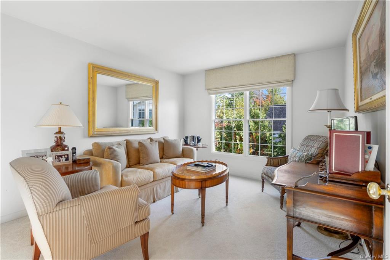
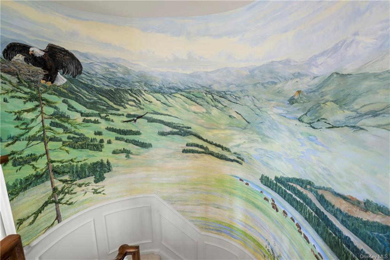
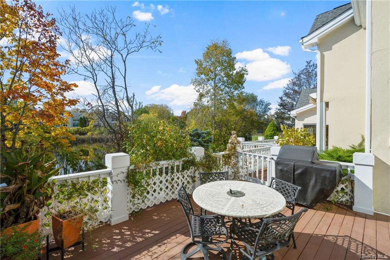
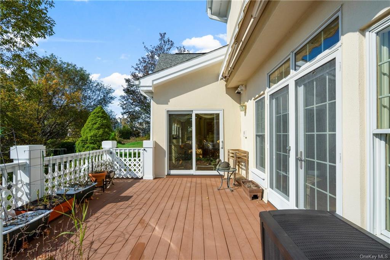
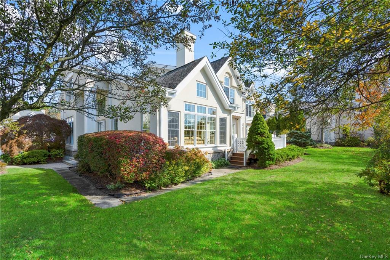
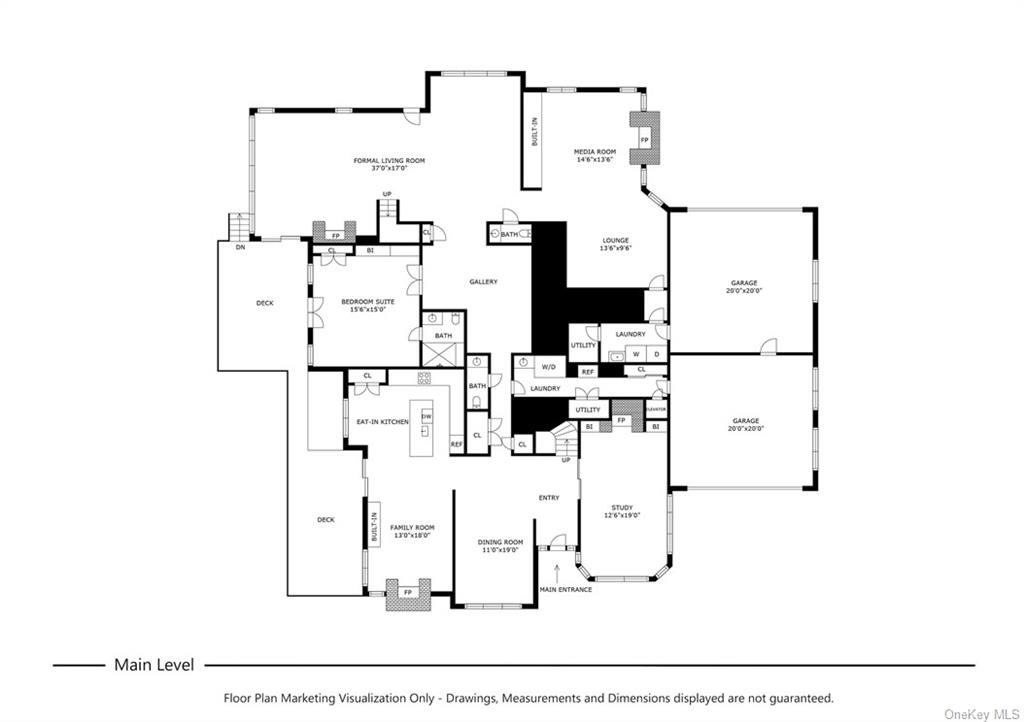
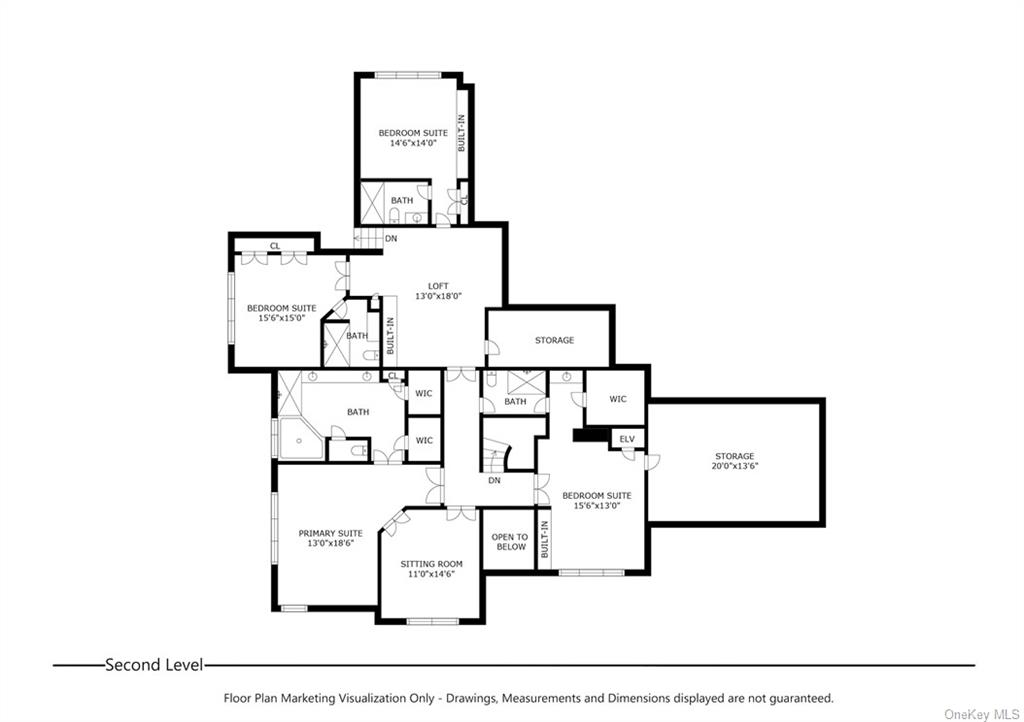
Indulge in the pinnacle of country club living at 10 doral greens drive e townhouse, an extraordinary residence within the esteemed doral greens community. This unique property seamlessly combines two homes, providing an expansive and luxurious lifestyle that redefines comfort. Upon entering, the serene pond views immediately create a private and tranquil atmosphere. Your everyday life transforms into a perpetual vacation with a private pool, spa, tennis courts, clubhouse, and fitness center at your disposal. The sprawling deck, meticulously maintained landscaping, and lush gardens offer a picturesque backdrop for your new home. Inside, the townhouse boasts lofty ceilings and an open layout filled with natural light from floor-to-ceiling windows. The top of the line chef's kitchen with island seamlessly connects to the family room, featuring a cozy fireplace and opening to the expansive deck. Host elegant dinners in the formal dining room or find solace in the beautifully paneled study. The stunning living room with a fireplace sets the stage for cozy gatherings. This exceptional home offers flexibility with a first-floor bedroom that could serve as a primary suite, complete with a media room featuring an additional fireplace. Two two-car garages cater to car enthusiasts, ensuring your vehicles are always protected. An elevator takes you to the second floor, where two primary suites await, each with multiple walk-in closets, a spacious primary bathroom with a double vanity, a large shower, and a soak tub. A separate sitting room provides a tranquil escape. Three additional bedrooms and a loft complete the second floor, offering ample space for family and guests. 10 doral greens drive e strikes the perfect balance between luxury, privacy, and easy living. This one-of-a-kind home invites you to experience seasons of serenity, presenting an exceptional opportunity for a discerning buyer. Don't miss the chance to make this magnificent property your own schedule a showing today and embrace the best of doral greens living!
| Location/Town | Rye |
| Area/County | Westchester |
| Post Office/Postal City | Rye Brook |
| Prop. Type | Single Family House for Sale |
| Style | Townhouse |
| Tax | $49,446.00 |
| Bedrooms | 5 |
| Total Rooms | 15 |
| Total Baths | 7 |
| Full Baths | 5 |
| 3/4 Baths | 2 |
| Year Built | 1994 |
| Basement | None |
| Construction | Frame, Stucco |
| Lot SqFt | 9,252 |
| Cooling | Central Air |
| Heat Source | Natural Gas, Forced |
| Features | Sprinkler System, Tennis Court(s) |
| Property Amenities | Awning, b/i audio/visual equip, central vacuum, convection oven, cook top, curtains/drapes, dehumidifier, dishwasher, disposal, dryer, energy star appliance(s), garage door opener, garage remote, gas grill, generator, microwave, refrigerator, second freezer, second washer, shades/blinds |
| Patio | Deck |
| Window Features | ENERGY STAR Qualified Windows |
| Community Features | Clubhouse, Gated |
| Lot Features | Level, Near Public Transit |
| Parking Features | Attached, 4+ Car Attached |
| Tax Assessed Value | 1786600 |
| School District | Blind Brook-Rye |
| Middle School | Blind Brook-Rye Middle School |
| Elementary School | Bruno M Ponterio Ridge Street |
| High School | Blind Brook High School |
| Features | Master downstairs, cathedral ceiling(s), eat-in kitchen, elevator, granite counters, marble counters, master bath, pantry, powder room, storage |
| Listing information courtesy of: Julia B Fee Sothebys Int. Rlty | |