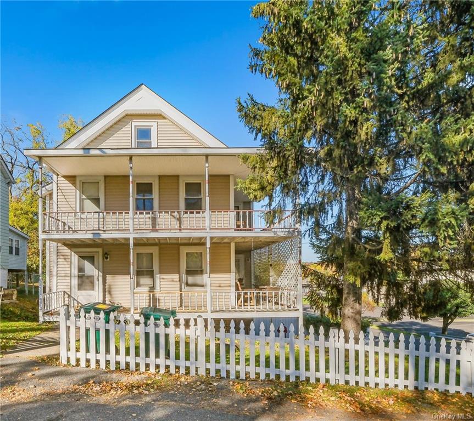
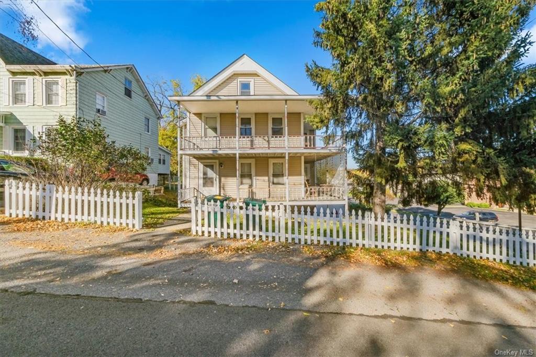
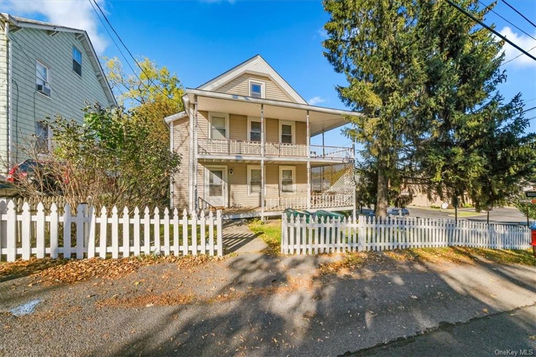
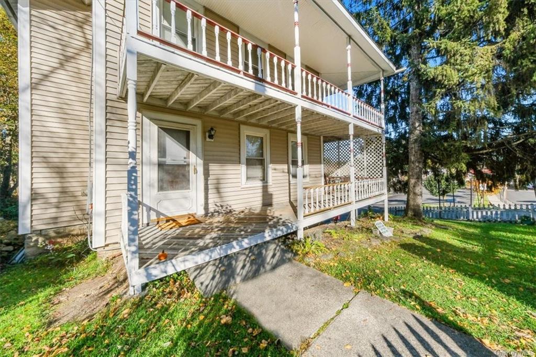
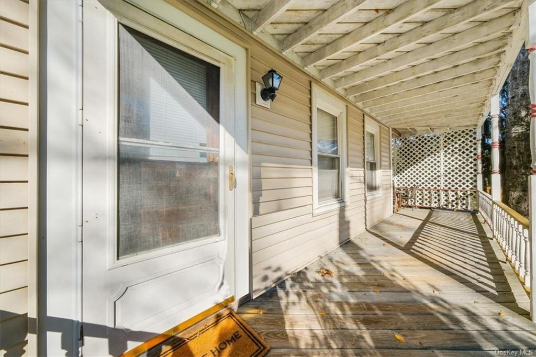
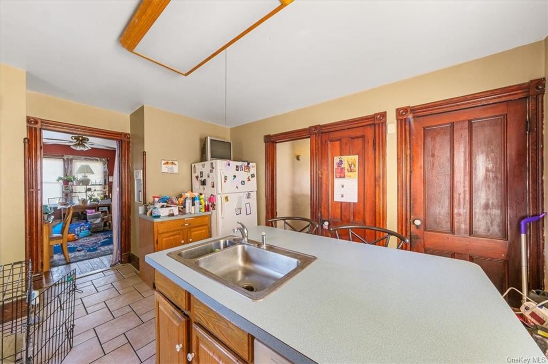
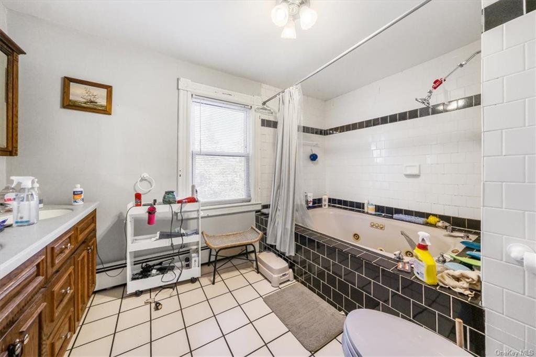
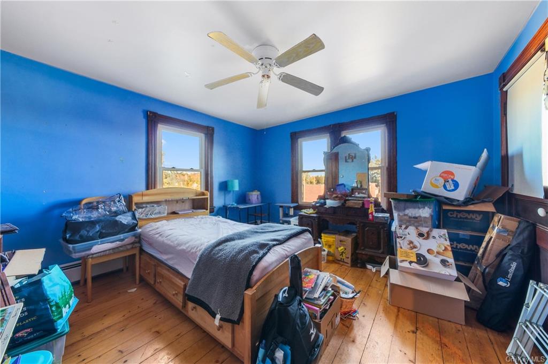
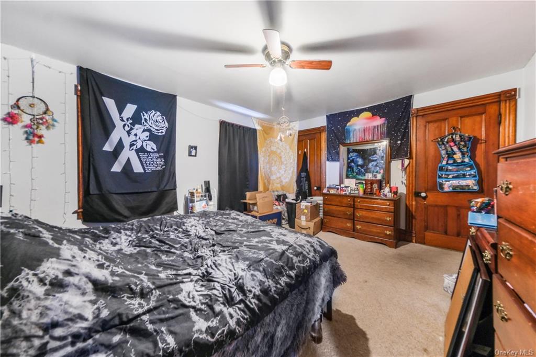
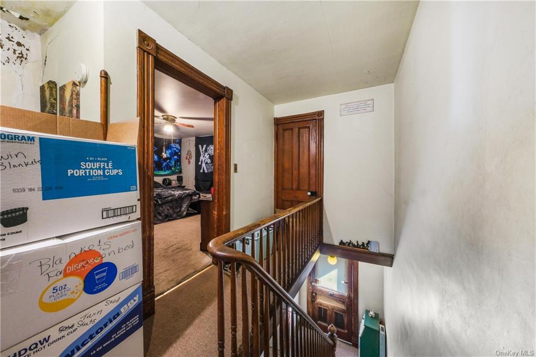
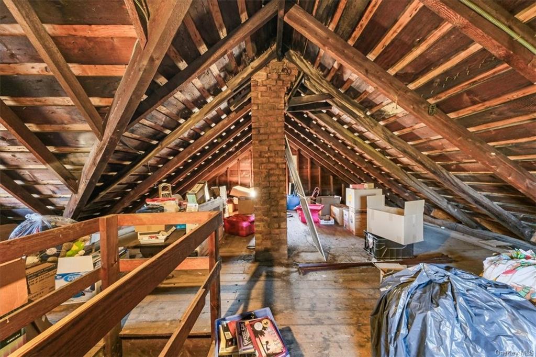
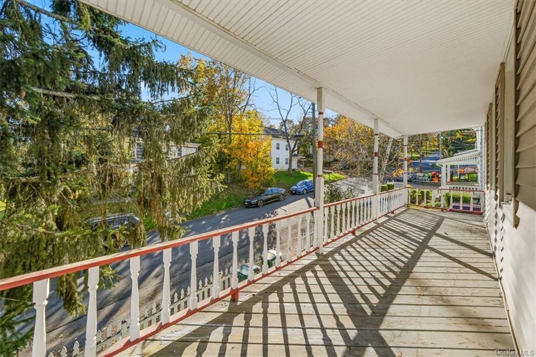
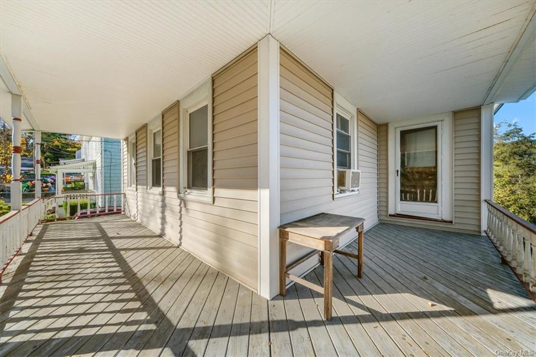
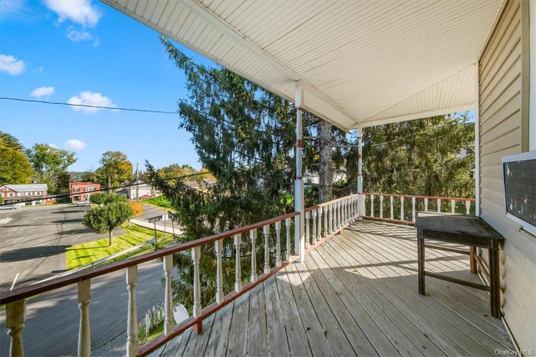
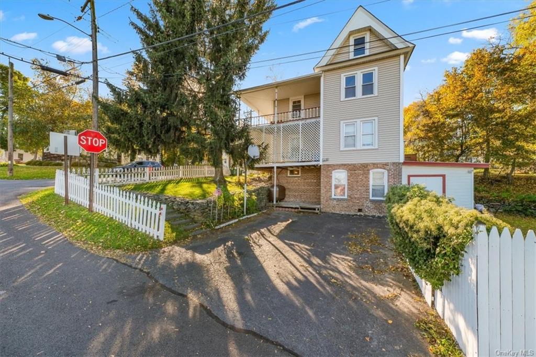
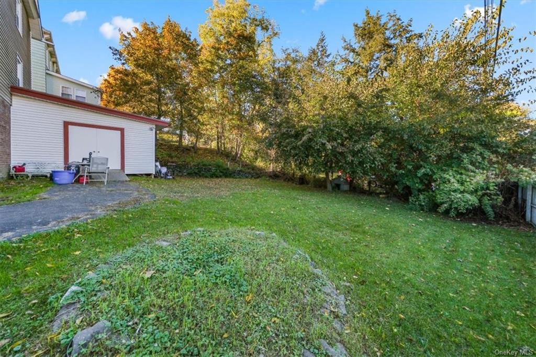
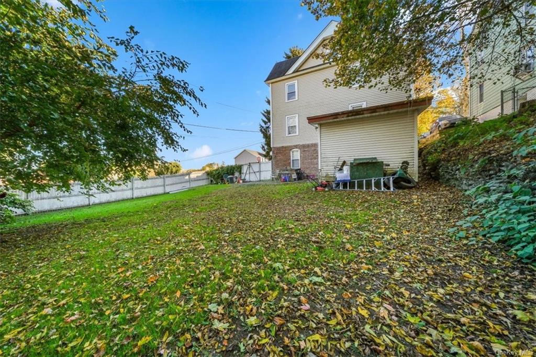
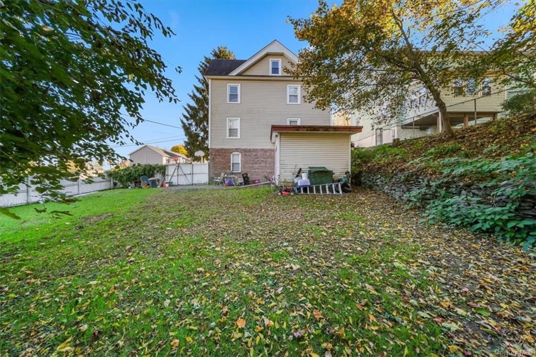
This home is nestled on a charming corner lot in the heart of marlboro, this delightful village home offers everything you could desire within walking distance. The first floor boasts a dining room, a spacious living room, and a generously sized kitchen - perfect for hosting family and friends. You'll appreciate the original cherry wood trim and doors with their timeless hardware, adding a touch of classic elegance to your home. Hardwood floors extend throughout the entire house. With two bedrooms and a full bathroom on the second floor, this residence provides a comfortable and inviting living space. There is a convenient second-floor laundry as well. But that's not all - this property offers more than just a charming home. The oversized attached shed offers ample storage space, while driveway parking ensures convenience for your vehicles. Relax and enjoy the outdoors on the double-decker porch, where you can savor partial views of the majestic hudson river. This enchanting village home offers not just a place to live but a lifestyle where convenience and character harmonize. Don't miss the opportunity to make this your next home sweet home in marlboro!
| Location/Town | Marlboro |
| Area/County | Ulster |
| Prop. Type | Single Family House for Sale |
| Style | Victorian, Two Story |
| Tax | $5,265.00 |
| Bedrooms | 2 |
| Total Rooms | 10 |
| Total Baths | 2 |
| Full Baths | 1 |
| 3/4 Baths | 1 |
| Year Built | 1880 |
| Basement | Finished |
| Construction | Frame, Brick |
| Lot SqFt | 5,502 |
| Cooling | None |
| Heat Source | Oil, Baseboard |
| Features | Balcony |
| Property Amenities | Dishwasher, light fixtures, mailbox, refrigerator |
| Patio | Porch, Wrap Around |
| Community Features | Park |
| Lot Features | Near Public Transit |
| Parking Features | Driveway |
| Tax Assessed Value | 125000 |
| School District | Marlboro |
| Middle School | Marlboro Middle School |
| Elementary School | Marlboro Elementary School |
| High School | Marlboro Central High School |
| Features | Eat-in kitchen, formal dining, high speed internet, walk-in closet(s) |
| Listing information courtesy of: Exp Realty | |