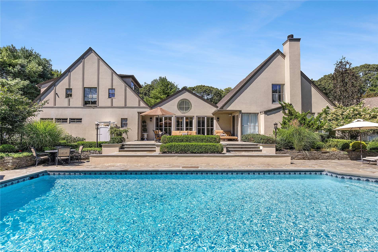
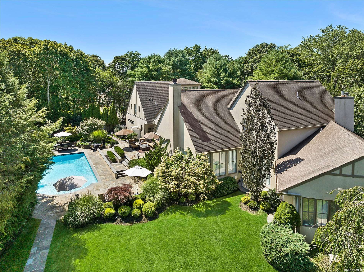
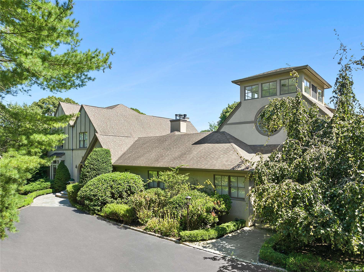
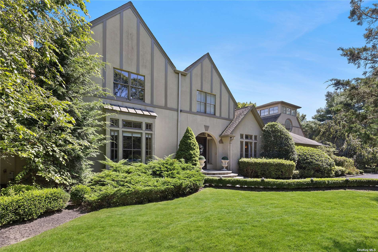
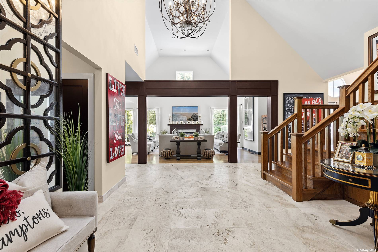
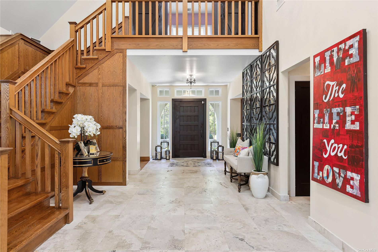
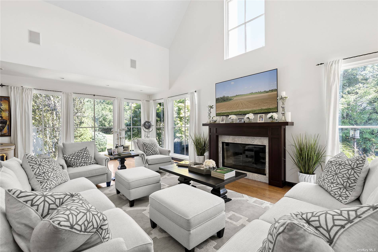
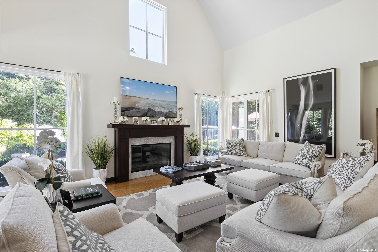
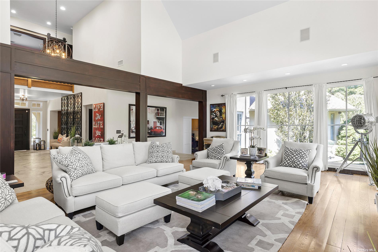
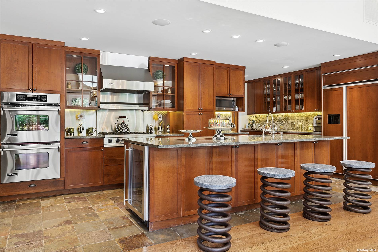
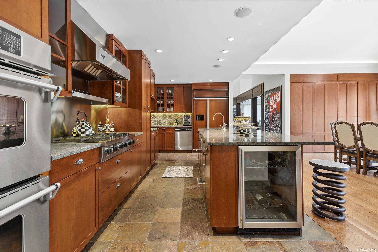
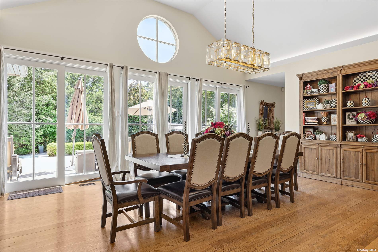
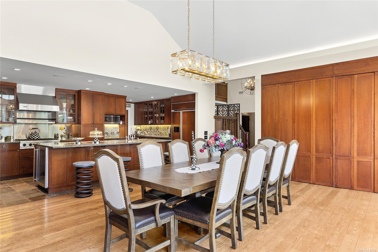
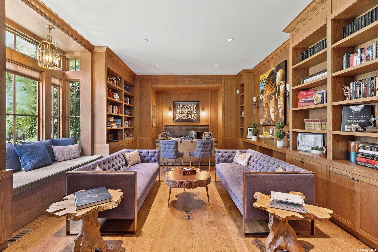
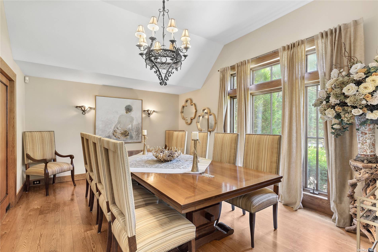
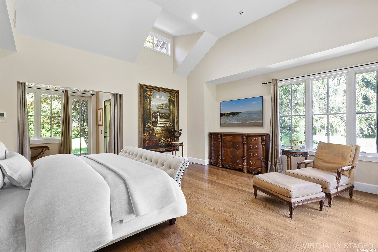
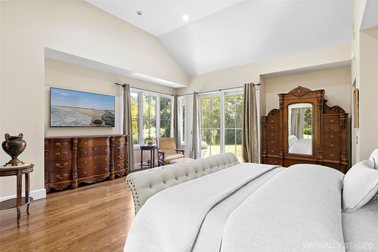
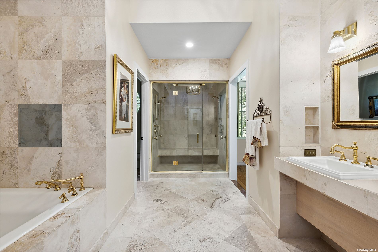
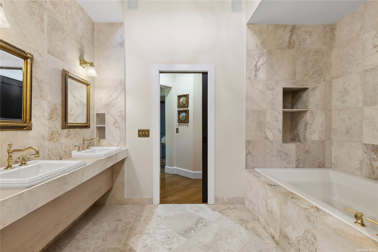
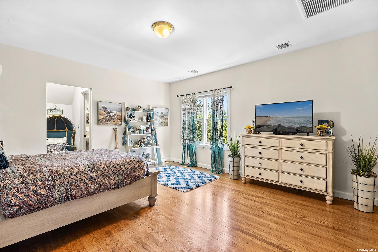
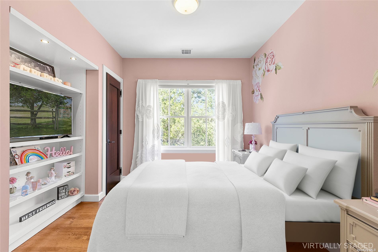
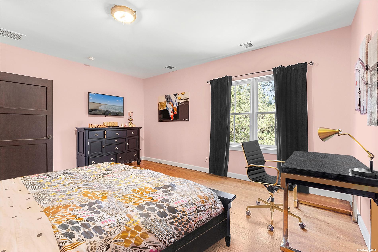
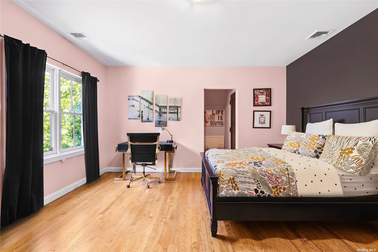
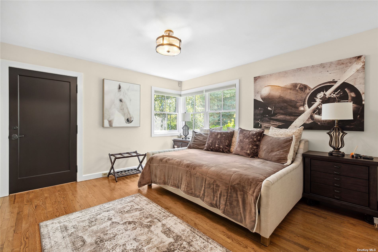
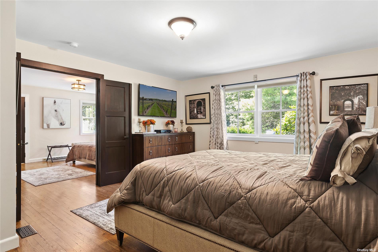
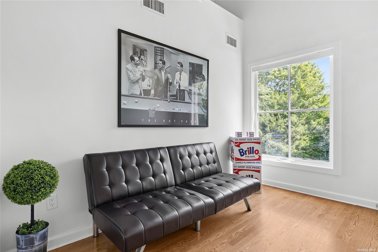
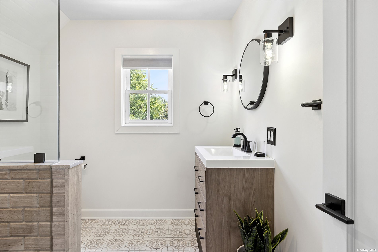
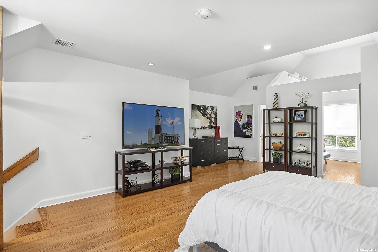
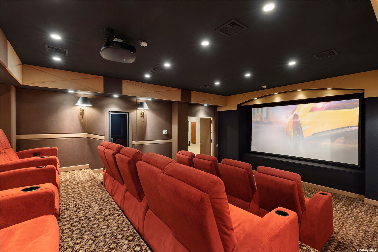
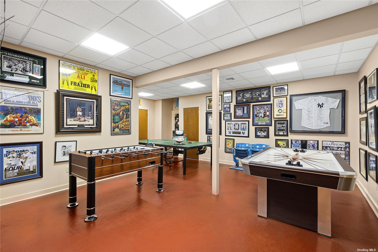
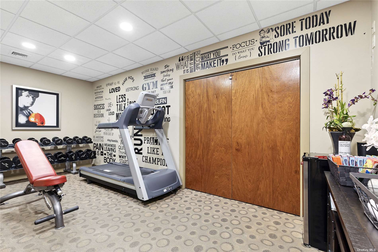
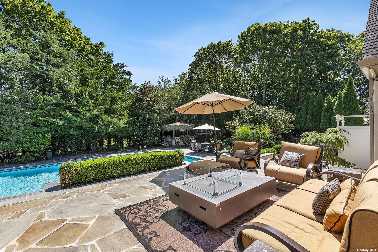
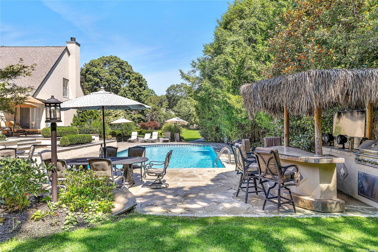
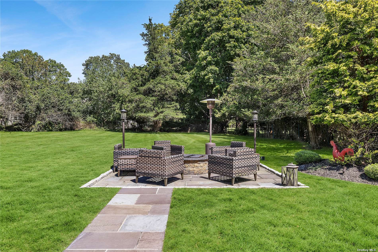
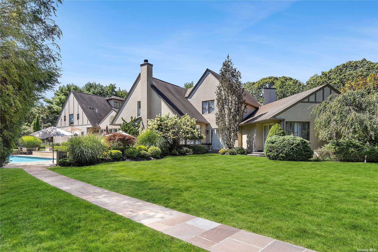
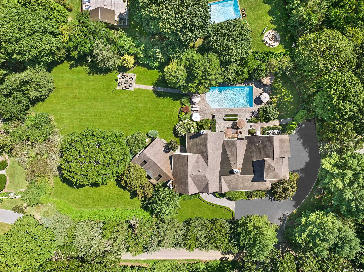
Introducing a magnificent 6-bedroom, 7. 55-bathroom hamptons haven nestled on +/- 1. 12 acres in the hamlet of remsenburg. This distinguished residence graces one of the most coveted lanes in the area, offering an unparalleled blend of luxury, comfort, and outdoor allure. A true oasis for entertainers, the property boasts a heated pool, an inviting outdoor kitchen, and a charming tiki bar, perfect for hosting gatherings in style. Indulge in the blissful convenience of an outdoor shower and unwind around the fire pit area, creating memories under the starlit skies. The grandeur continues inside, with an impressive foyer, handsome study, welcoming living room with fireplace, eat-in chef's kitchen and breakfast area, and a separate formal dining room for intimate gatherings. The expansive first-floor primary suite provides a sanctuary of tranquility and sophistication. The full finished basement offers recreation space with a game room, gym, and cinema. With an attached 3-car garage, convenience meets opulence seamlessly. The lush landscaping and meticulously curated gardens envelop the property in natural beauty, creating a serene retreat that complements the elegance of the home. This hamptons gem is a testament to refined living, offering a rare opportunity to experience the epitome of hamptons luxury in the charming hamlet of remsenburg.
| Location/Town | Remsenburg |
| Area/County | Suffolk |
| Prop. Type | Single Family House for Sale |
| Style | Tudor |
| Tax | $19,193.00 |
| Bedrooms | 6 |
| Total Rooms | 15 |
| Total Baths | 9 |
| Full Baths | 7 |
| 3/4 Baths | 2 |
| Year Built | 2003 |
| Basement | Finished, Full |
| Construction | Frame, Stucco |
| Lot Size | 1.12 |
| Lot SqFt | 48,787 |
| Cooling | Central Air |
| Heat Source | Oil, Forced Air |
| Pool | In Ground |
| Patio | Patio |
| Parking Features | Private, Attached, 3 Car Attached |
| Tax Lot | 023.001 |
| School District | Remsenburg-Speonk |
| Middle School | Westhampton Middle School |
| Elementary School | Remsenburg-Speonk Elementary S |
| High School | Westhampton Beach Senior High |
| Features | Master downstairs, first floor bedroom, cathedral ceiling(s), den/family room, eat-in kitchen, exercise room, formal dining, entrance foyer, guest quarters, home office, master bath, pantry, powder room, storage |
| Listing information courtesy of: Douglas Elliman Real Estate | |