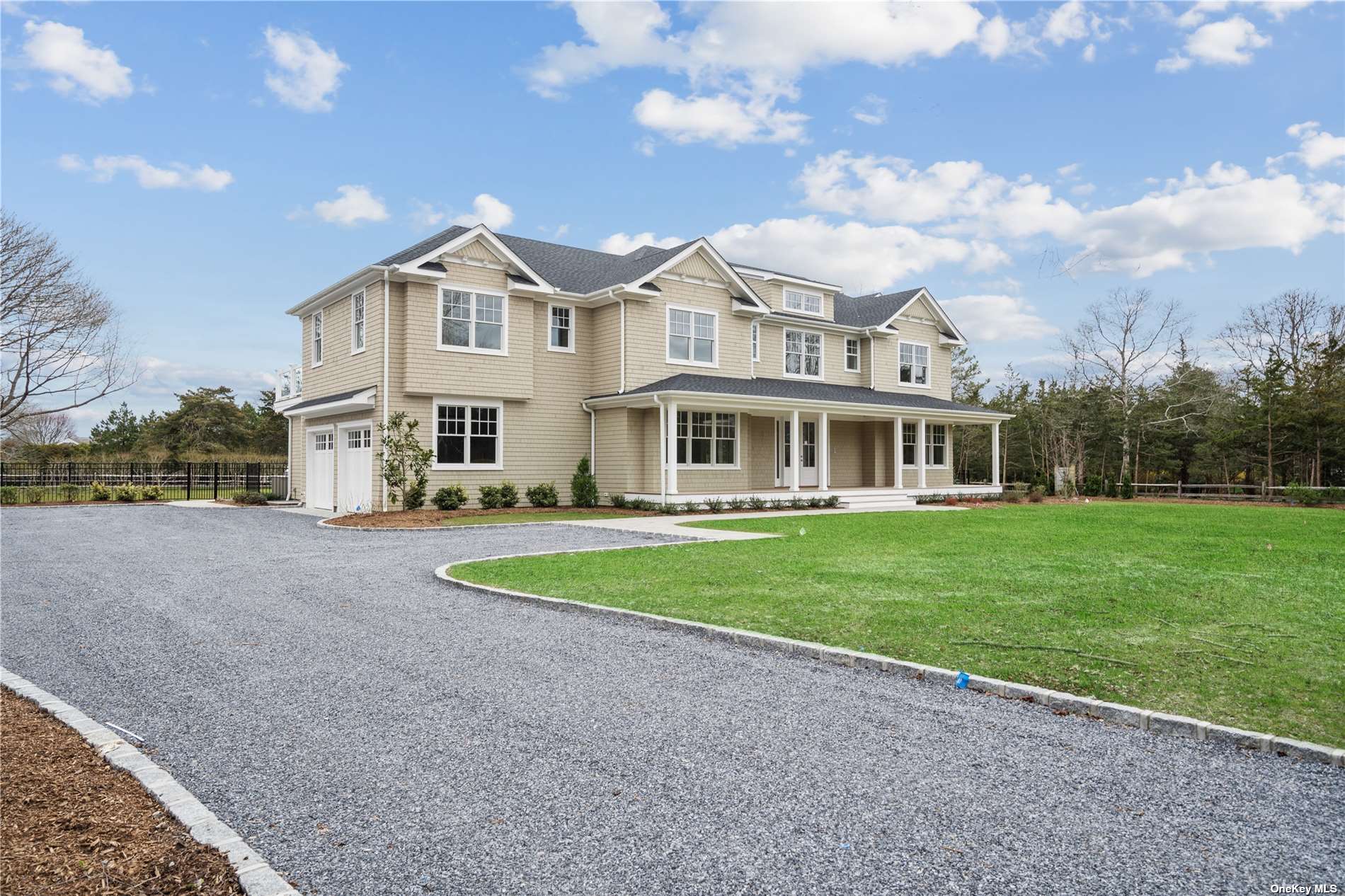




























Dream your hamptons home here on cedar lane! Fabulous location on a country road. Bathroom tiles are in. Finish work in progress. Kitchen coming next. See new updates with construction and pictures of completed home in remsenburg. Views from this country lane are beautiful. Stunningly designed estate-like home sited on a private shy acre offers attention to detail at every turn. This exquisite home offers almost 7000 sq. Ft. Of living space which includes a masterfully designed lower level and amenities galore. Enjoy open concept living space boasting vaulted ceilings, expansive chef's kitchen replete with professional grade appliances and stone countertops, butler's pantry, gathering room with fireplace formal dining room, ensuite bedroom and laundry room. Second level offers a luxurious primary en-suite bedroom with fireplace and mahogany balcony. Additionally, there are four en-suite guest bedrooms - one with balcony and a second level laundry area. The lower level boasts 10' ceilings with an office/ den, gym, recreation room and full bath. Outdoors features a 20x40 heated gunite pool with spa, expansive mahogany decking and a complete outdoor kitchen with seating for outdoor dining. Optional sport's court. This is your chance to own one of the most incredible homes located in westhampton with close proximity to the village main street and activities. See attached details for all amenities and construction.
| Location/Town | Westhampton |
| Area/County | Suffolk |
| Prop. Type | Single Family House for Sale |
| Style | Post Modern |
| Tax | $4,205.00 |
| Bedrooms | 6 |
| Total Rooms | 13 |
| Total Baths | 9 |
| Full Baths | 8 |
| 3/4 Baths | 1 |
| Year Built | 2023 |
| Basement | Finished, Full, Walk-Out Access |
| Construction | Energy Star (Yr Blt), Frame, Cedar |
| Lot Size | 0.92 Acre |
| Lot SqFt | 40,700 |
| Cooling | ENERGY STAR Qualified Equipment |
| Heat Source | Other, Geothermal |
| Zoning | Residentia |
| Features | Private Entrance, Sprinkler System |
| Property Amenities | Alarm system, awning, dishwasher, dryer, energy star appliance(s), fireplace equip, freezer, front gate, garage door opener, garage remote, gas grill, hot tub, microwave, pool equipt/cover, refrigerator, screens, second dryer, second stove, second washer, wall oven, whole house ent. syst, wine cooler |
| Pool | In Ground |
| Patio | Deck, Patio |
| Window Features | Double Pane Windows |
| Lot Features | Part Wooded, Cul-De-Sec, Private |
| Parking Features | Private, Attached, 2 Car Attached, Driveway |
| Tax Lot | 043.002 |
| School District | Westhampton Beach |
| Middle School | Westhampton Middle School |
| Elementary School | Westhampton Beach Elem School |
| High School | Westhampton Beach Senior High |
| Features | First floor bedroom, cathedral ceiling(s), den/family room, eat-in kitchen, exercise room, formal dining, entrance foyer, home office, living room/dining room combo, marble bath, marble counters, master bath, pantry, powder room, storage, walk-in closet(s), wet bar |
| Listing information courtesy of: Kerrigan Country Realty | |