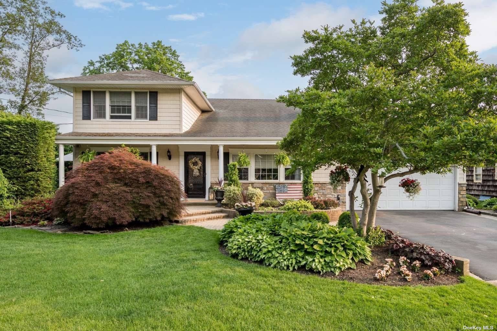
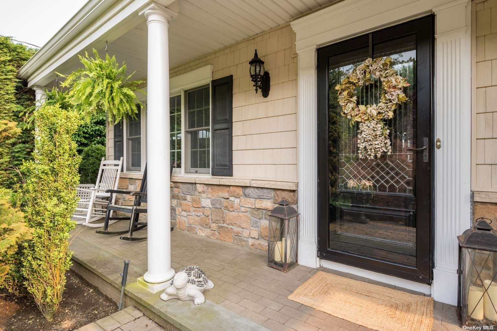
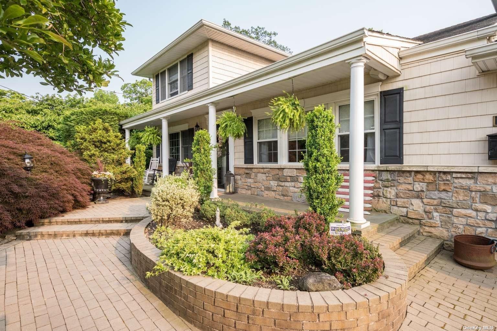
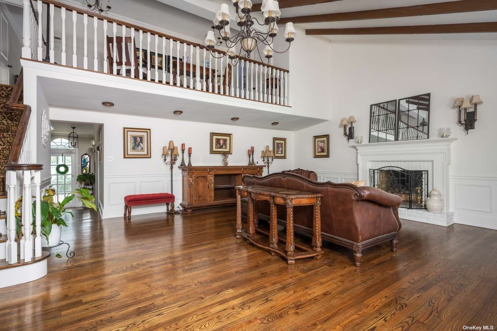
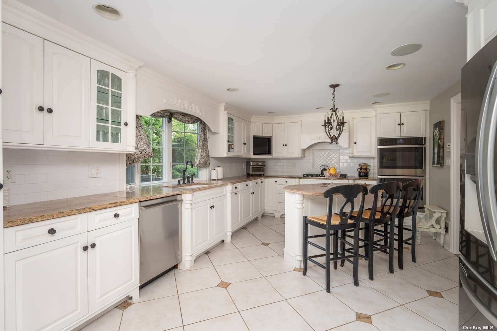
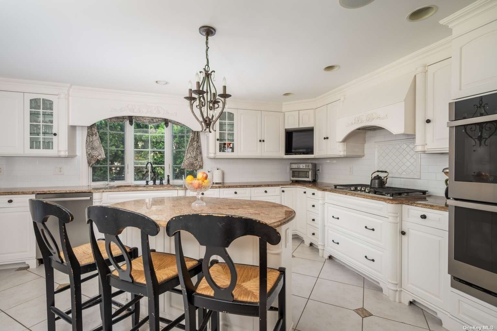
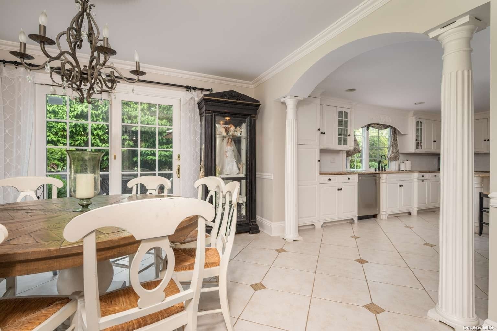
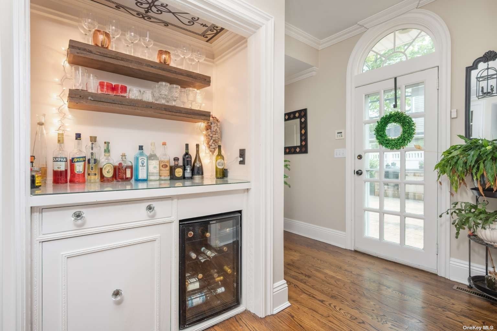
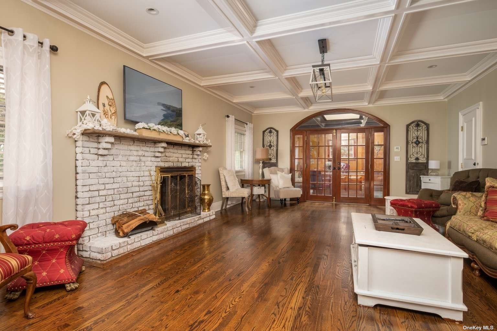
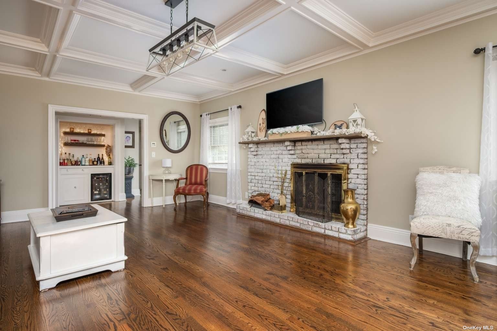
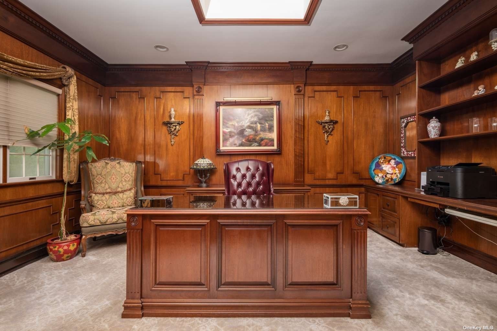
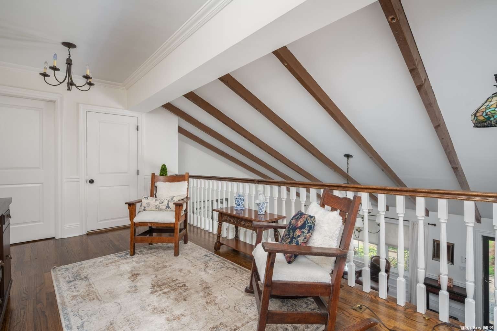
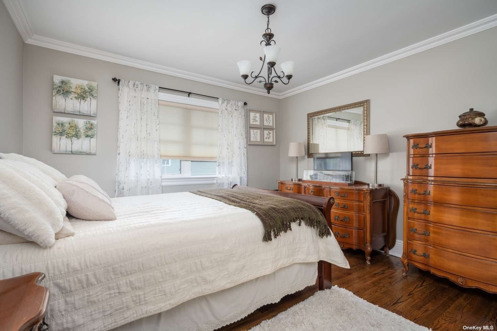
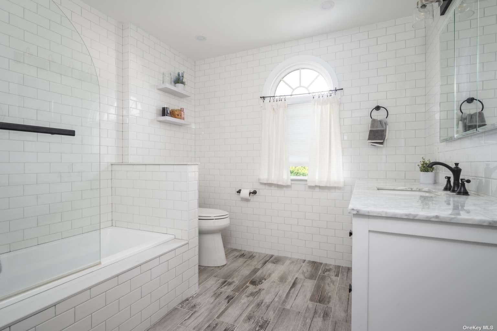
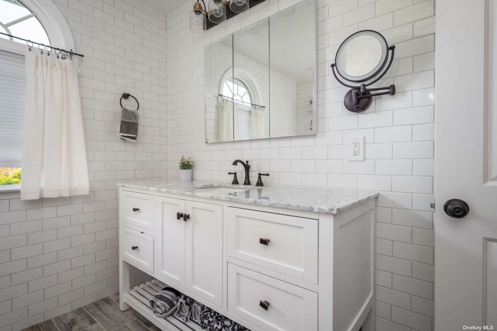
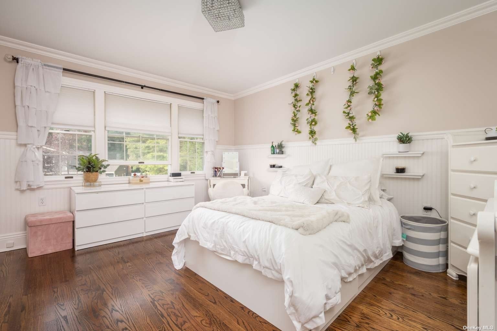
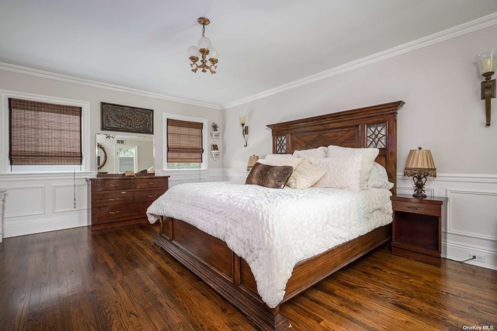
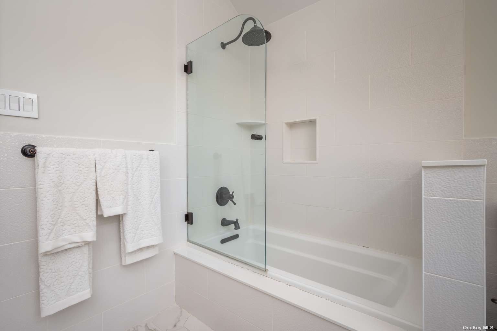
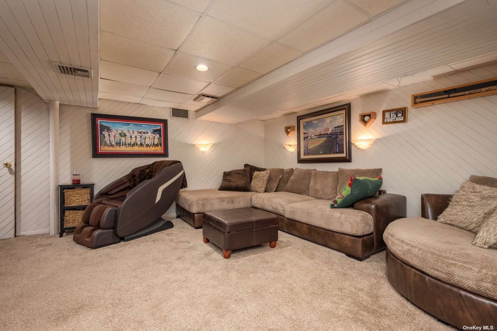
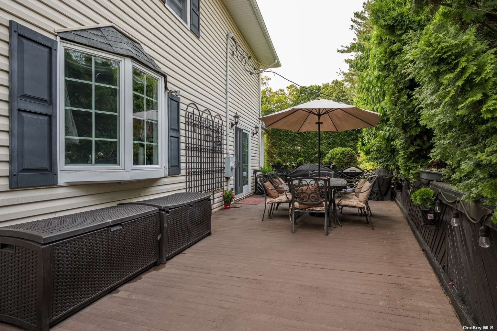
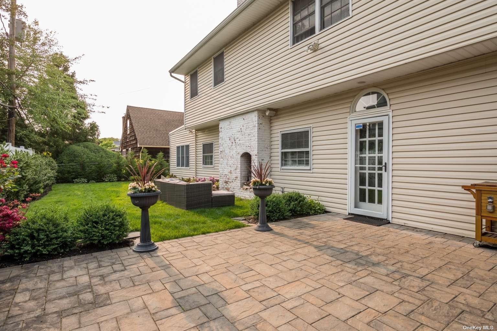
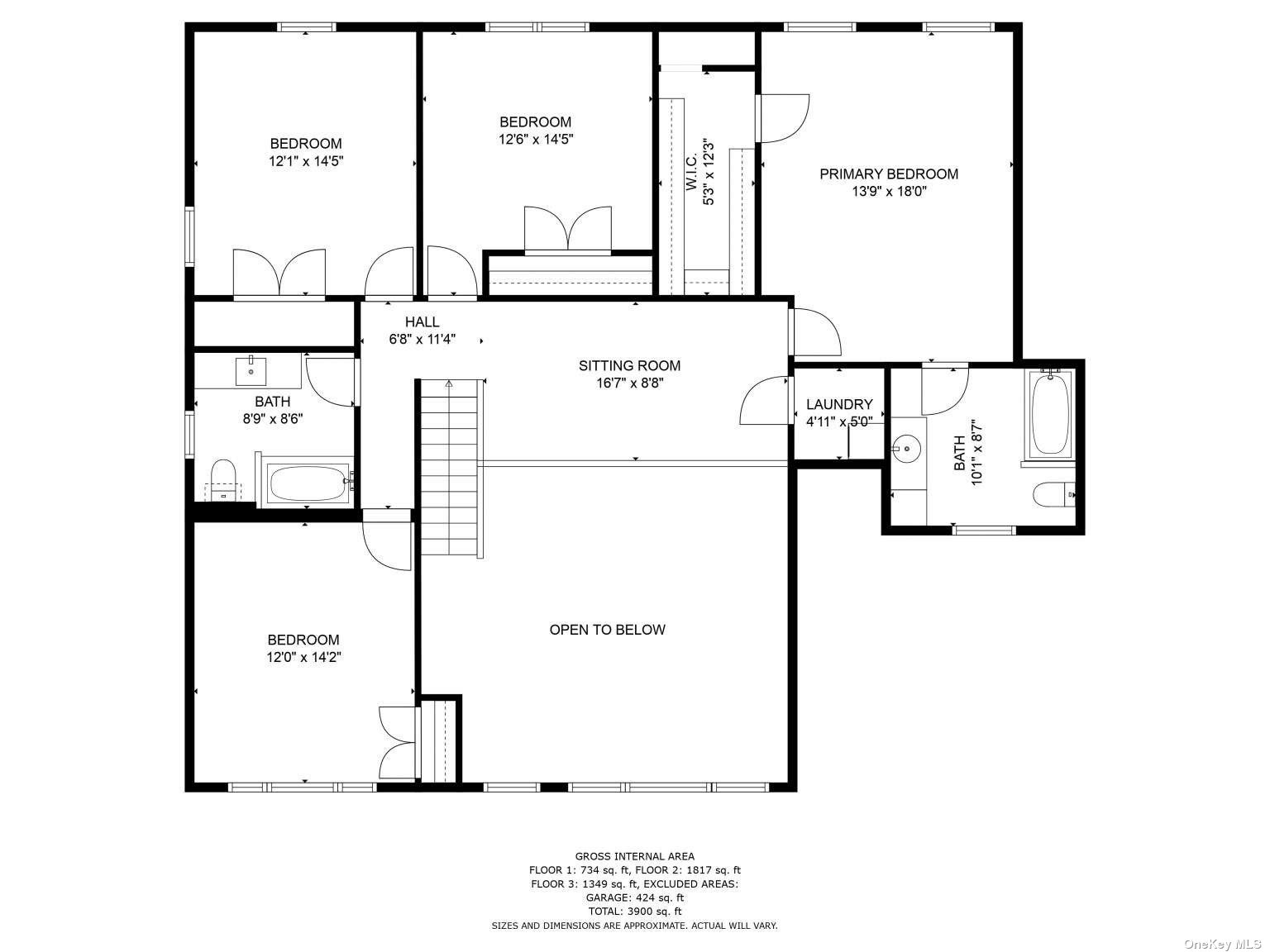
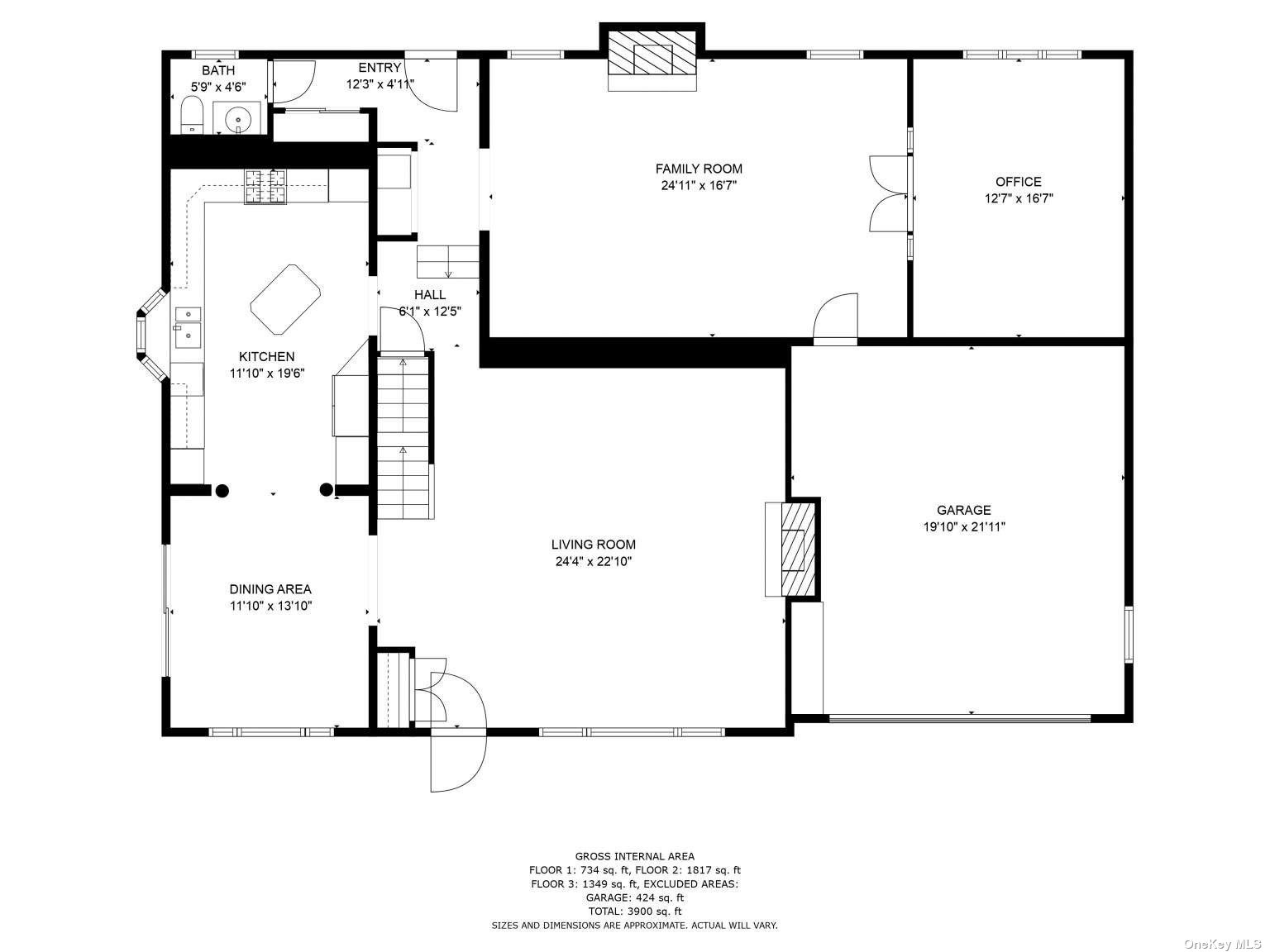
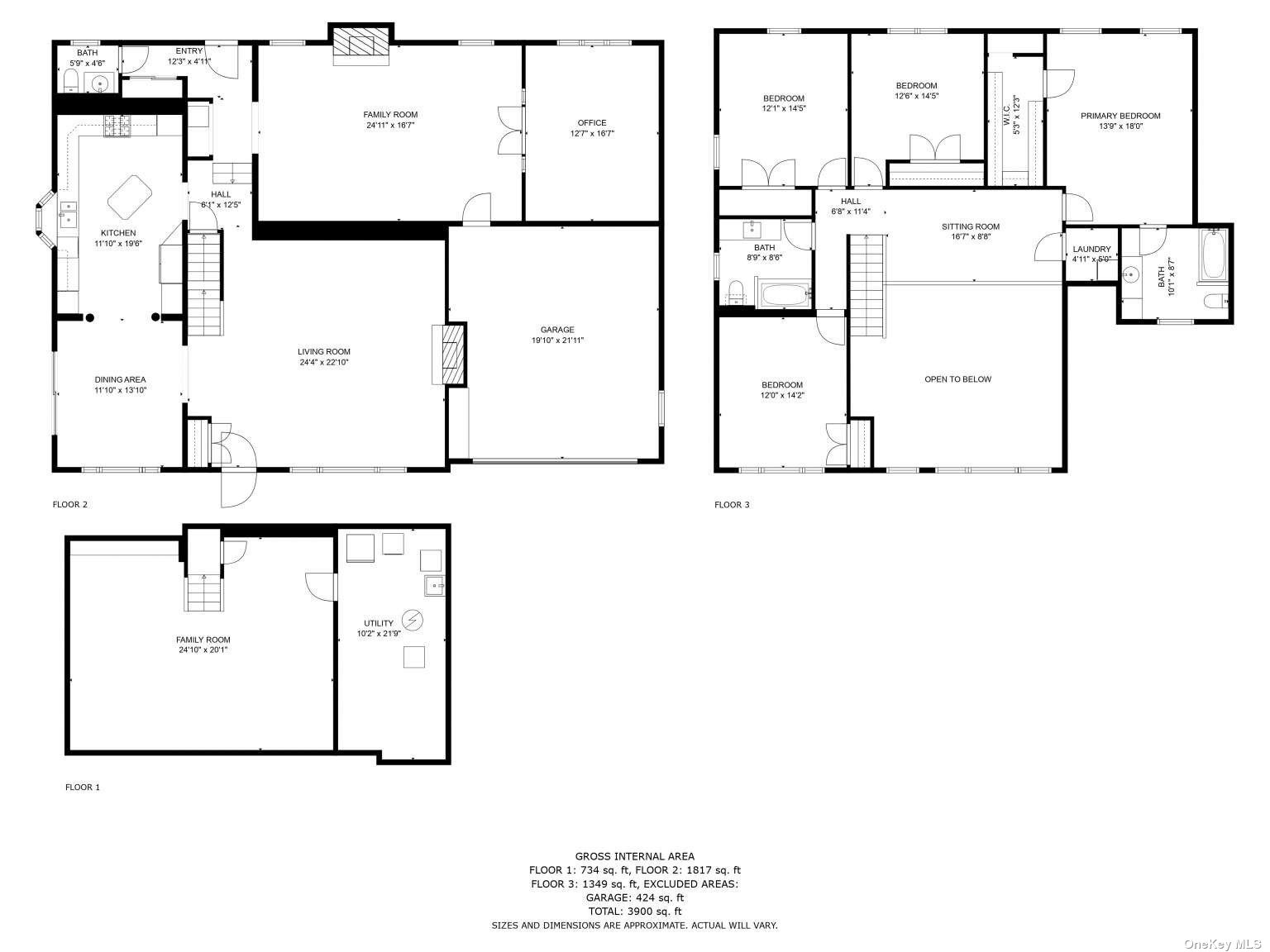
Beautiful and spacious colonial. 4 large bedrooms. Master suite with new full bath and custom closet. Additional full bath is also new. Large closets throughout. Updated large kitchen with new appliances and granite countertops. Large living room with vaulted ceiling and gas fireplace. Large den with coffered ceilings and wood burning fireplace. Custom wood panel home office. First floor powder room. Wainscoting throughout. 2 zone central ac. Humidifier. Gas heat. Updated electric. Whole house water filter. Outside portable generator hook up. Wired music/speaker system inside/outside. Outside brick fireplace. 2nd floor laundry room. Finished basement with additional laundry room. New hot water heater... New furnace.... New roof. 2 car garage. In ground sprinklers. Great home to entertain inside and outside. Large lot size. Quiet large cul-de-sac.
| Location/Town | Rockville Centre |
| Area/County | Nassau |
| Prop. Type | Single Family House for Sale |
| Style | Colonial |
| Tax | $23,980.00 |
| Bedrooms | 4 |
| Total Rooms | 10 |
| Total Baths | 3 |
| Full Baths | 2 |
| 3/4 Baths | 1 |
| Year Built | 1960 |
| Basement | Finished |
| Construction | Frame, Stone, Vinyl Siding |
| Lot Size | 86x89 |
| Lot SqFt | 11,069 |
| Cooling | Central Air |
| Heat Source | Natural Gas, Forced |
| Zoning | Res |
| Features | Sprinkler System |
| Property Amenities | Alarm system, attic fan, cook top, dehumidifier, dishwasher, dryer, energy star appliance(s), garage door opener, mailbox, refrigerator, screens, second dryer, second stove, second washer, speakers indoor, speakers outdoor, wall oven |
| Patio | Deck, Patio |
| Window Features | Skylight(s) |
| Community Features | Park |
| Lot Features | Cul-De-Sec |
| Parking Features | Private, Attached, 2 Car Attached, Driveway |
| Tax Lot | 157 |
| School District | Rockville Centre |
| Middle School | South Side Middle School |
| Elementary School | William S Covert School |
| High School | South Side High School |
| Features | Cathedral ceiling(s), den/family room, eat-in kitchen, formal dining, granite counters, home office, master bath, powder room, storage, walk-in closet(s) |
| Listing information courtesy of: RealMart Realty LLC | |