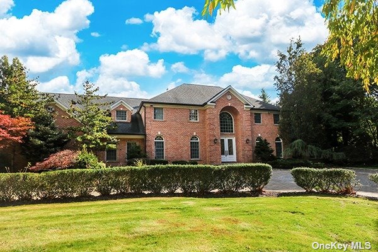
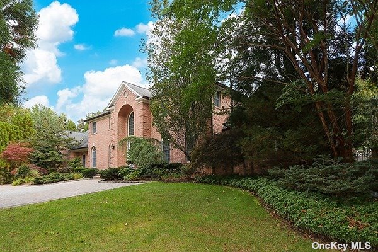
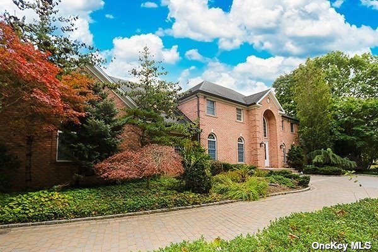
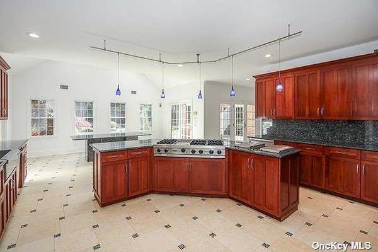
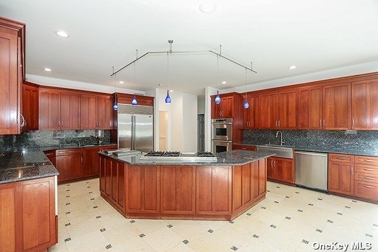
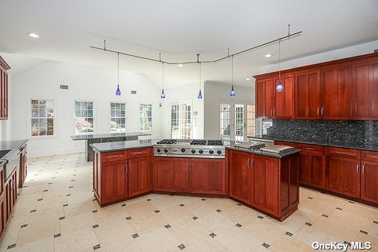
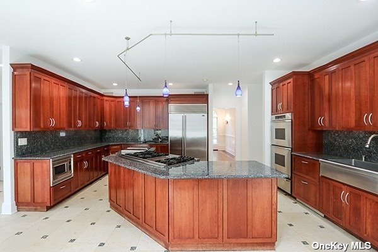
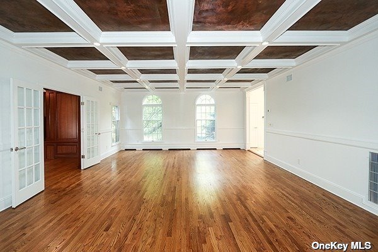
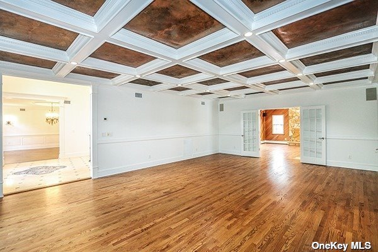
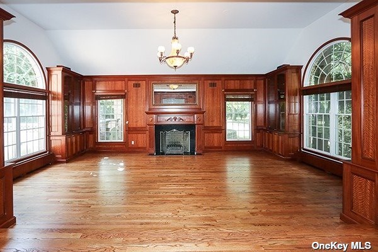
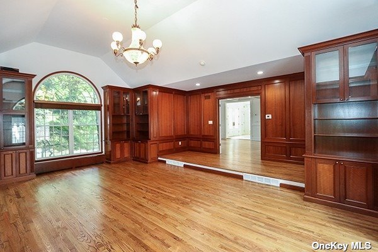
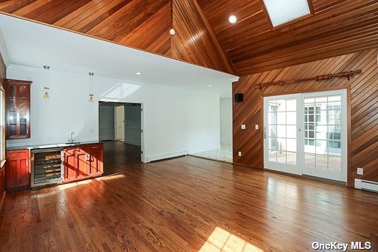
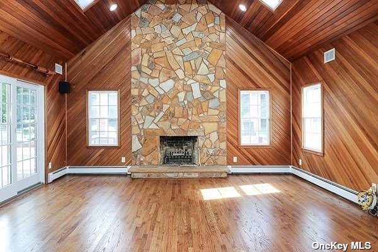
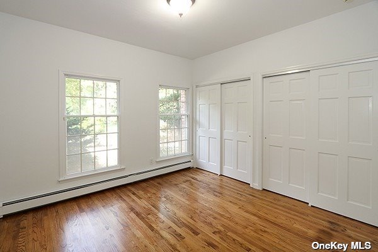
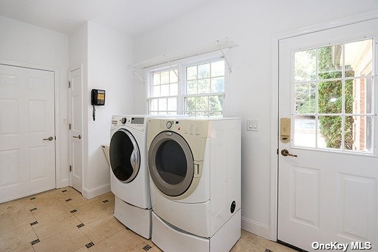
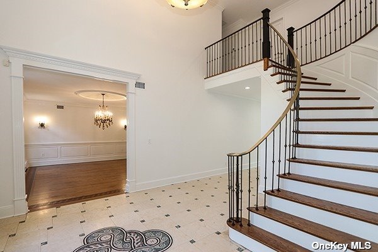
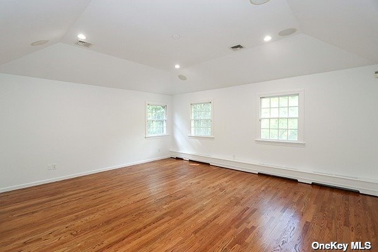
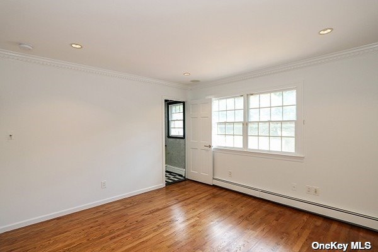
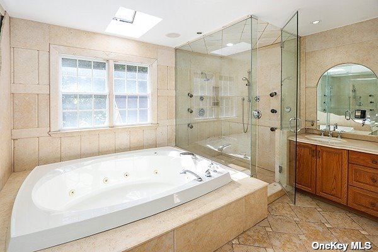
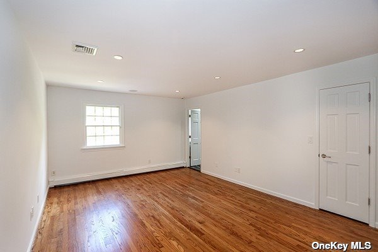
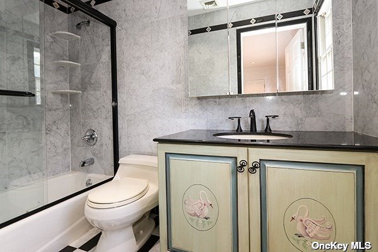
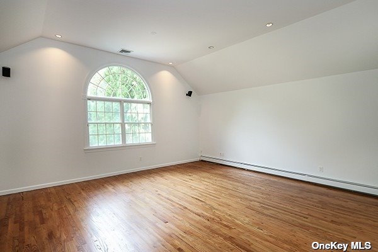
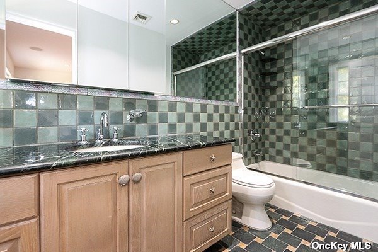
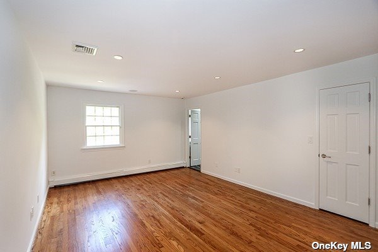
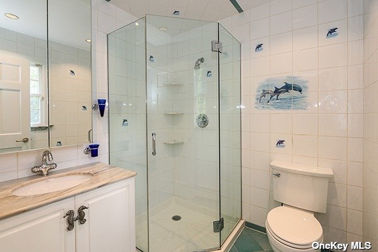
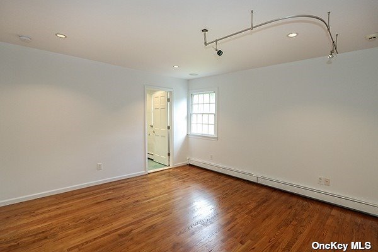
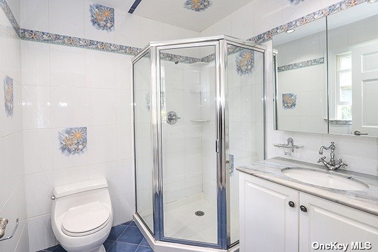
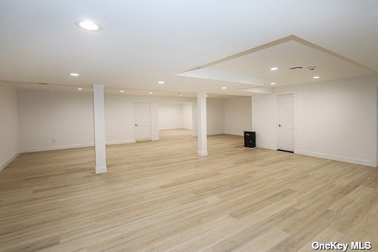
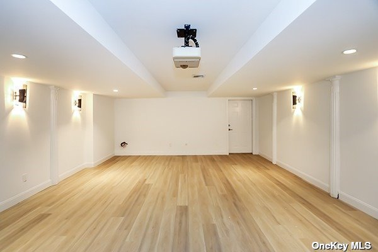
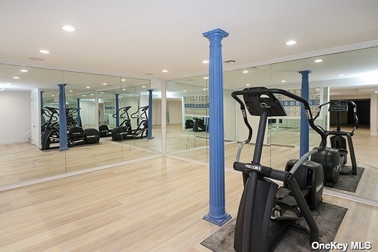
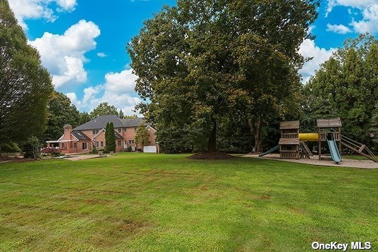
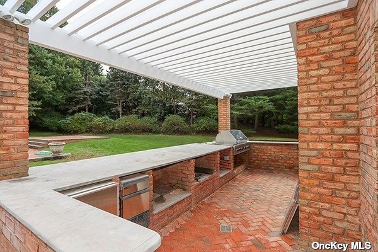
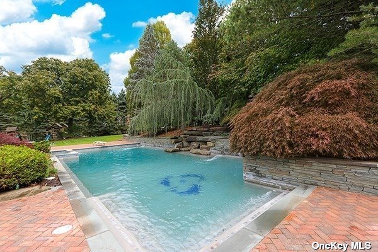
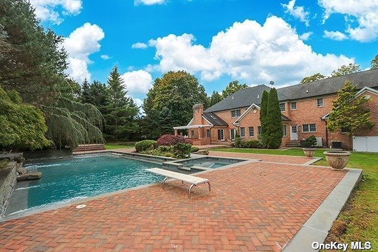
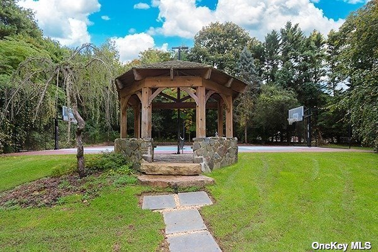
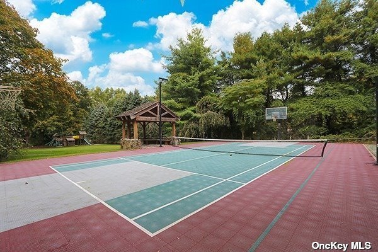
Welcome to 1 stirrup court! A traditional colonial situated on 1. 7 acres on a cul-de-sac in the heart of huntington. The first floor presents a traditional colonial layout with generously proportioned rooms, perfect for both entertaining and everyday living. 20+ft high entry foyer, sweeping staircase, coffered ceiling with copper inserts, wainscot raised paneling, and detailed molding throughout. There are radiant heated floors and hardwood floors throughout the first floor. The sitting room opens up to a beautiful library with built in cherrywood cabinetry, fireplace, and bookcases. The den and family room is cozy with fireplace and wet bar and also has formal dining room. This home has a true chef's kitchen equipped with all viking appliances, sub zero fridge/freezer, granite counters, and custom cherrywood cabinets. Additionally, the first floor features a large bedroom complete with a full bathroom offering a private retreat for guest or maids quarters as well the laundry room. The second floor has 4 large bedrooms all with hardwood floors, walk-in closets, and ensuite full bathrooms. The primary suite has 2 walk-in closets, ensuite full bathroom with tub and large shower. The basement has all new flooring and also has a gym and theater room. This home has wrap around driveway with 3 car attached garage and a well-manicured lawn. The sprawling 1. 7-acre property showcases a gunite pool with waterfall, attached oversized jacuzzi, outdoor kitchen with all viking appliances, wet bar, and sports court.
| Location/Town | Huntington |
| Area/County | Suffolk |
| Prop. Type | Single Family House for Sale |
| Style | Colonial |
| Tax | $34,895.00 |
| Bedrooms | 6 |
| Total Rooms | 19 |
| Total Baths | 8 |
| Full Baths | 7 |
| 3/4 Baths | 1 |
| Year Built | 2003 |
| Basement | Finished |
| Construction | Brick |
| Lot Size | 1.7 |
| Lot SqFt | 74,052 |
| Cooling | Central Air |
| Heat Source | Oil, Baseboard |
| Features | Basketball Court, Private Entrance, Sprinkler System |
| Property Amenities | Basketball hoop, central vacuum, dishwasher, dryer, gas grill, microwave |
| Pool | In Ground |
| Patio | Patio, Porch |
| Parking Features | Private, Attached, 3 Car Attached, Driveway |
| Tax Lot | 4 |
| School District | Half Hollow Hills |
| Middle School | West Hollow Middle School |
| High School | Half Hollow Hills High School |
| Features | Cathedral ceiling(s), den/family room, exercise room, entrance foyer, granite counters, guest quarters, living room/dining room combo, master bath, pantry, powder room, walk-in closet(s), wet bar |
| Listing information courtesy of: New Door Properties LLC | |