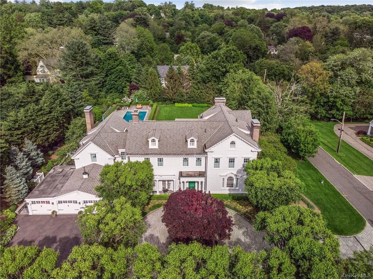
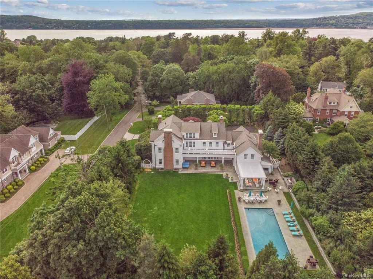
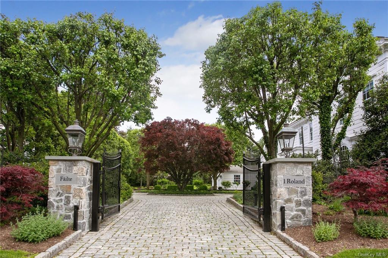
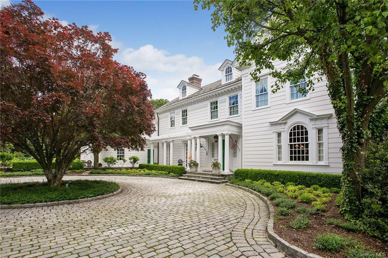
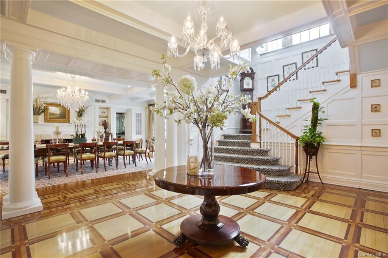
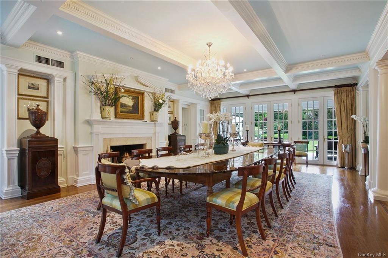
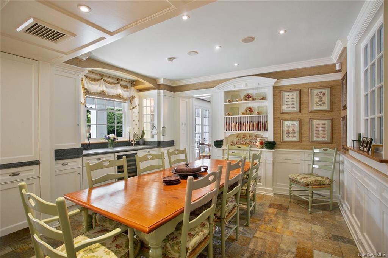
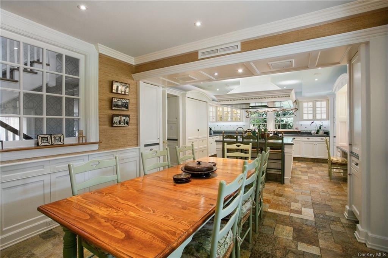
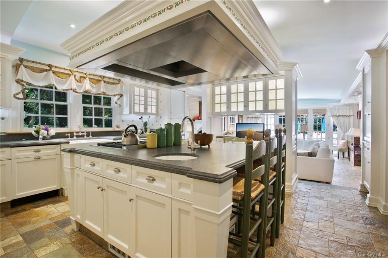
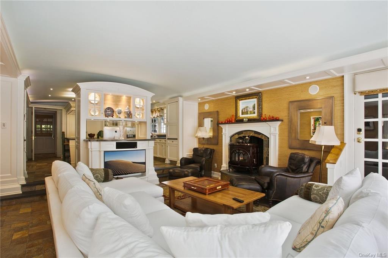
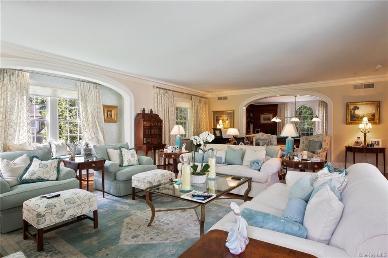
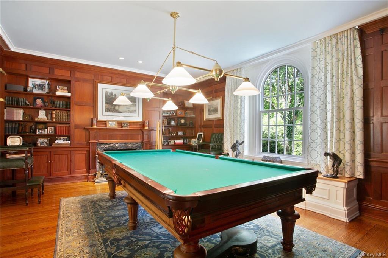
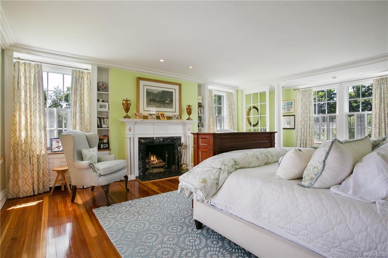
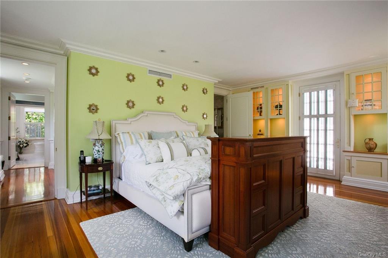
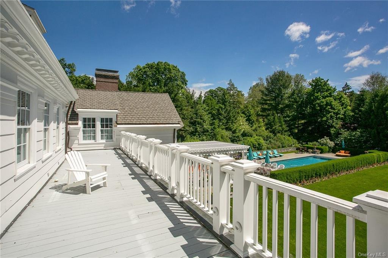
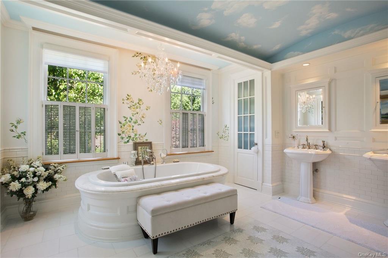
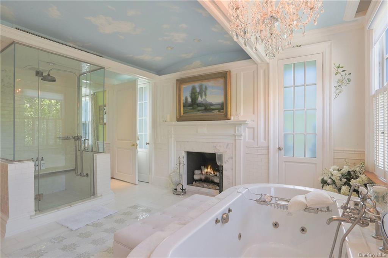
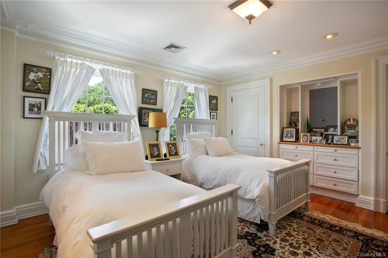
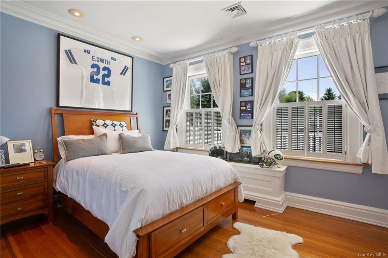
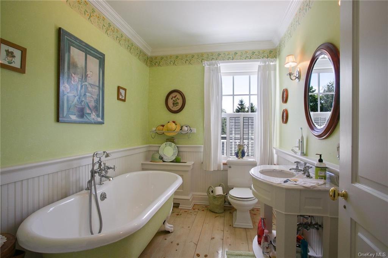
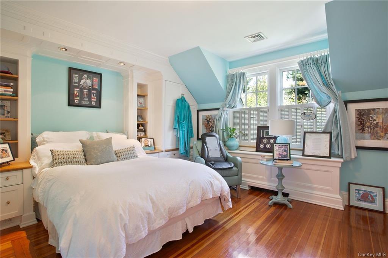
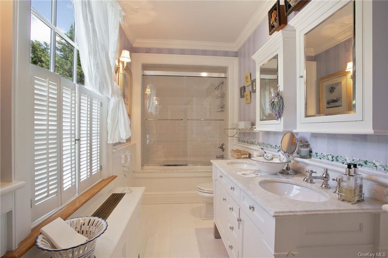
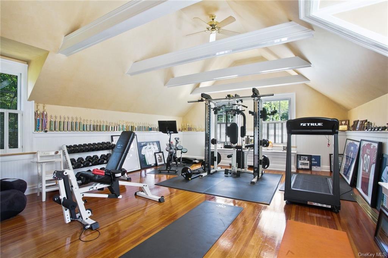
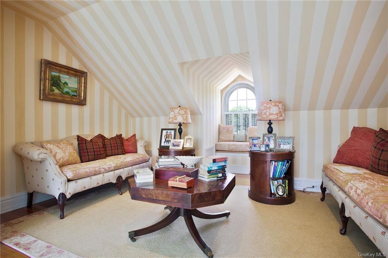
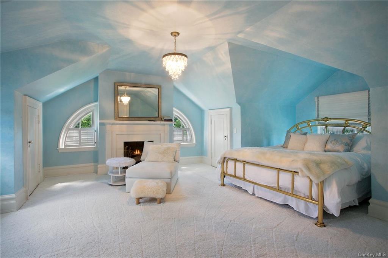
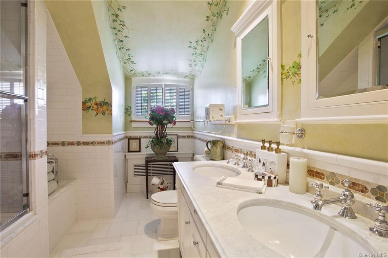
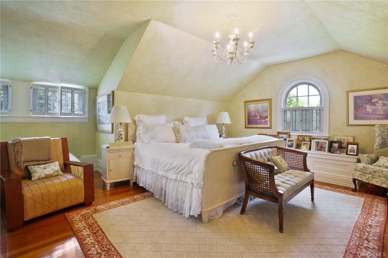
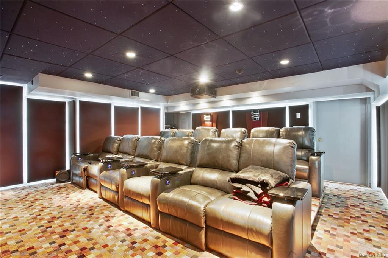
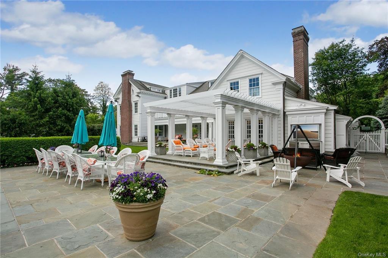
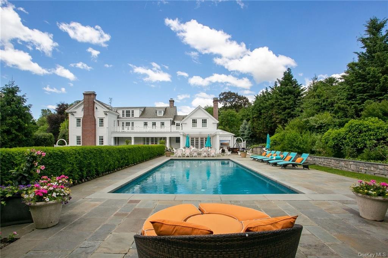
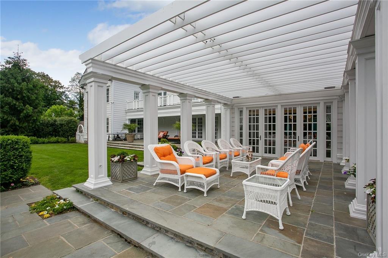
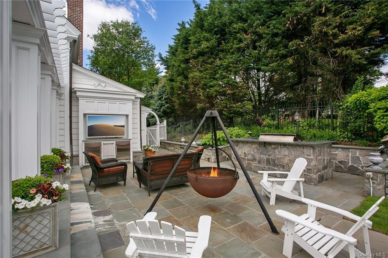
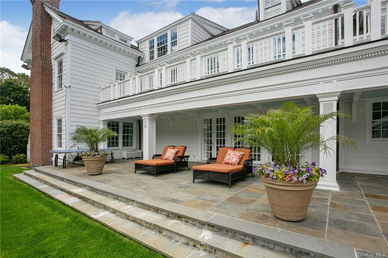
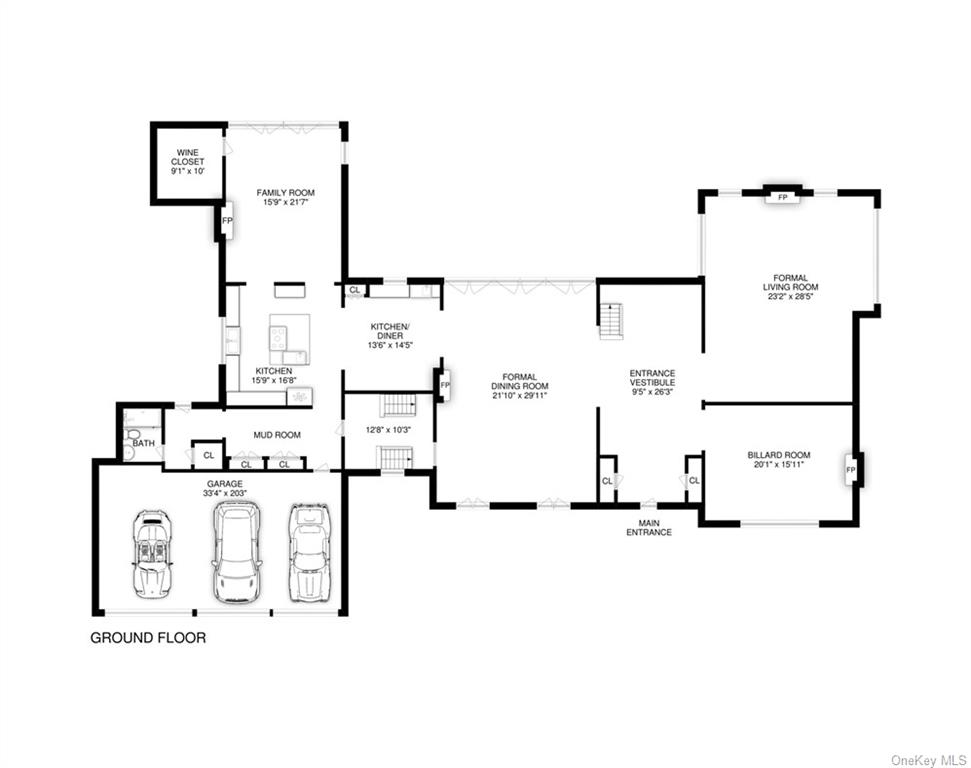
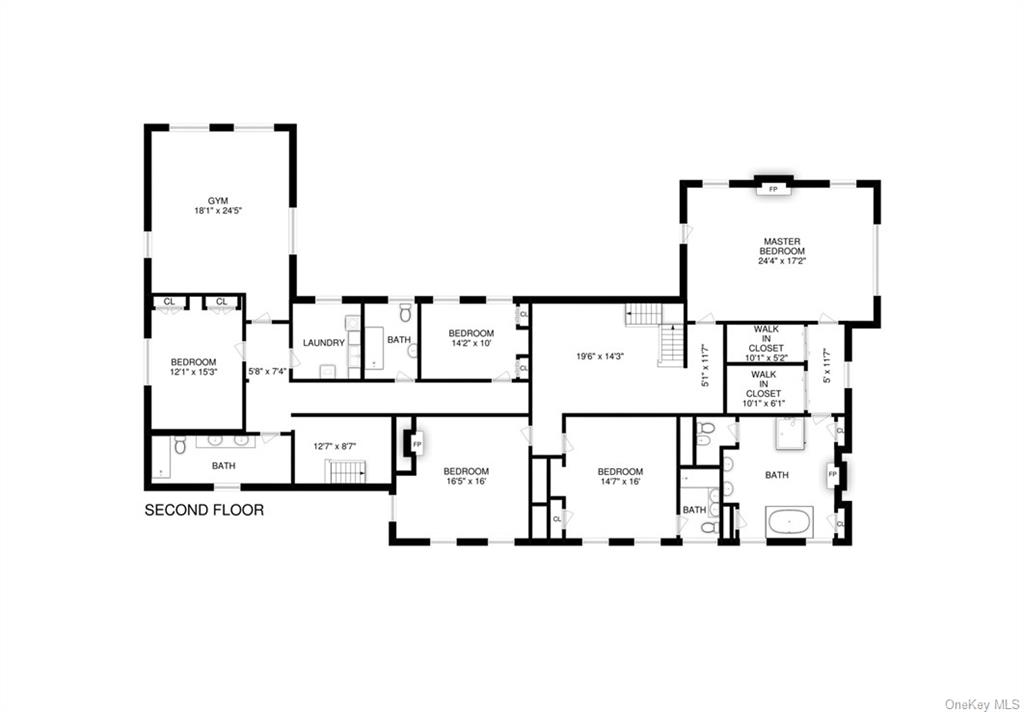
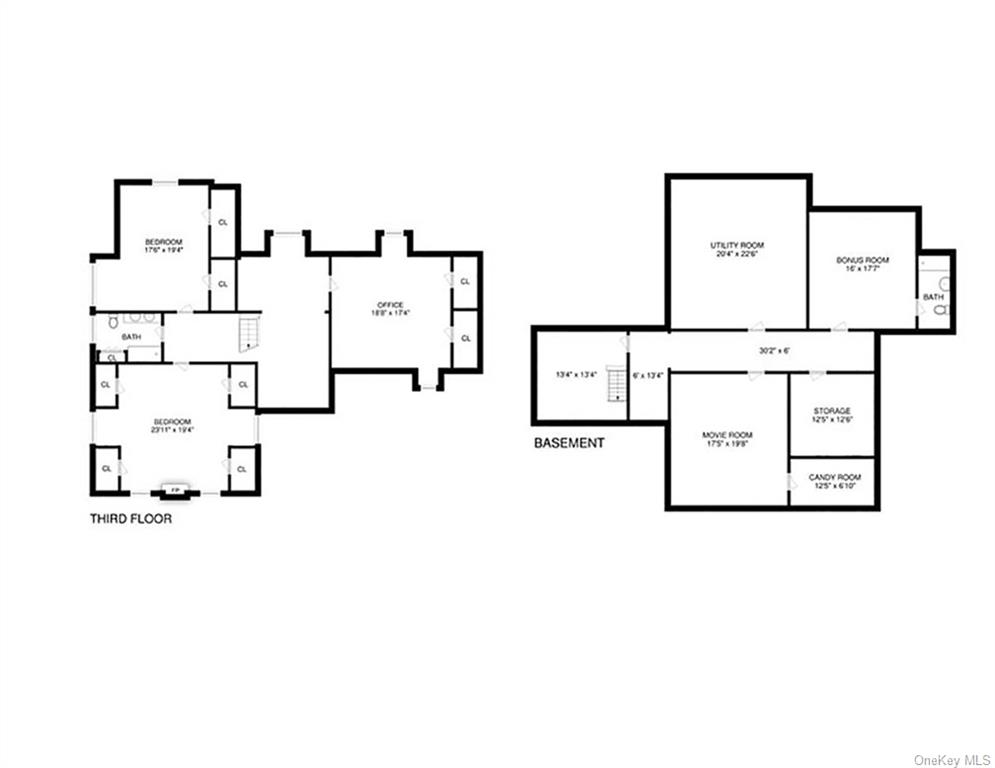
Resort style living in the sought-after ardsley park. Exquisitely renovated 1900 colonial with timeless architectural details and artisan craftsmanship, sits on an acre of meticulously manicured lawn with specimen plantings and beautiful patios and exceeds all expectations. Private, yet conveniently located to villages, schools, train, restaurants and more. Welcomed by a sweeping courtyard and three car garage, this old world charm with sophisticated modern upgrades is more than just a home, it's a lifestyle. Enjoy over 8, 000 sq. Ft. With eight bedrooms, seven bathrooms, and eight fireplaces. Whether you want to swim in the heated in-ground pool, dine al fresco, see a movie, taste some wine, play pool in the billiard room or take a hot steam after working out in the gym, this home has it all. While we all look for more time to do it all, this home has it at your fingertips. No need to leave this resort--a perfect place to call home!
| Location/Town | Greenburgh |
| Area/County | Westchester |
| Post Office/Postal City | Irvington |
| Prop. Type | Single Family House for Sale |
| Style | Colonial |
| Tax | $92,619.00 |
| Bedrooms | 8 |
| Total Rooms | 16 |
| Total Baths | 7 |
| Full Baths | 5 |
| 3/4 Baths | 2 |
| Year Built | 1907 |
| Basement | Finished, Full, Walk-Out Access |
| Construction | Frame, Wood Siding |
| Lot SqFt | 39,278 |
| Cooling | Central Air |
| Heat Source | Natural Gas, Hot Wat |
| Features | Balcony |
| Property Amenities | B/i audio/visual equip, b/i shelves, ceiling fan, chandelier(s), curtains/drapes, dishwasher, dryer, entertainment cabinets, fireplace equip, freezer, front gate, gas grill, generator, light fixtures, mailbox, microwave, pool equipt/cover, refrigerator, second dishwasher, second dryer, second washer, shades/blinds, speakers indoor, speakers outdoor, wall to wall carpet, wine cooler, woodburning stove |
| Pool | In Ground |
| Patio | Patio |
| Window Features | Skylight(s) |
| Community Features | Park |
| Lot Features | Private |
| Parking Features | Attached, 3 Car Attached, Driveway, On Street |
| Tax Assessed Value | 3174500 |
| School District | Irvington |
| Middle School | Irvington Middle School |
| Elementary School | Dows Lane (K-3) School |
| High School | Irvington High School |
| Features | Cathedral ceiling(s), eat-in kitchen, exercise room, formal dining, entrance foyer, granite counters, guest quarters, marble counters, master bath, pantry, powder room, sauna, storage, walk-in closet(s) |
| Listing information courtesy of: Julia B Fee Sothebys Int. Rlty | |